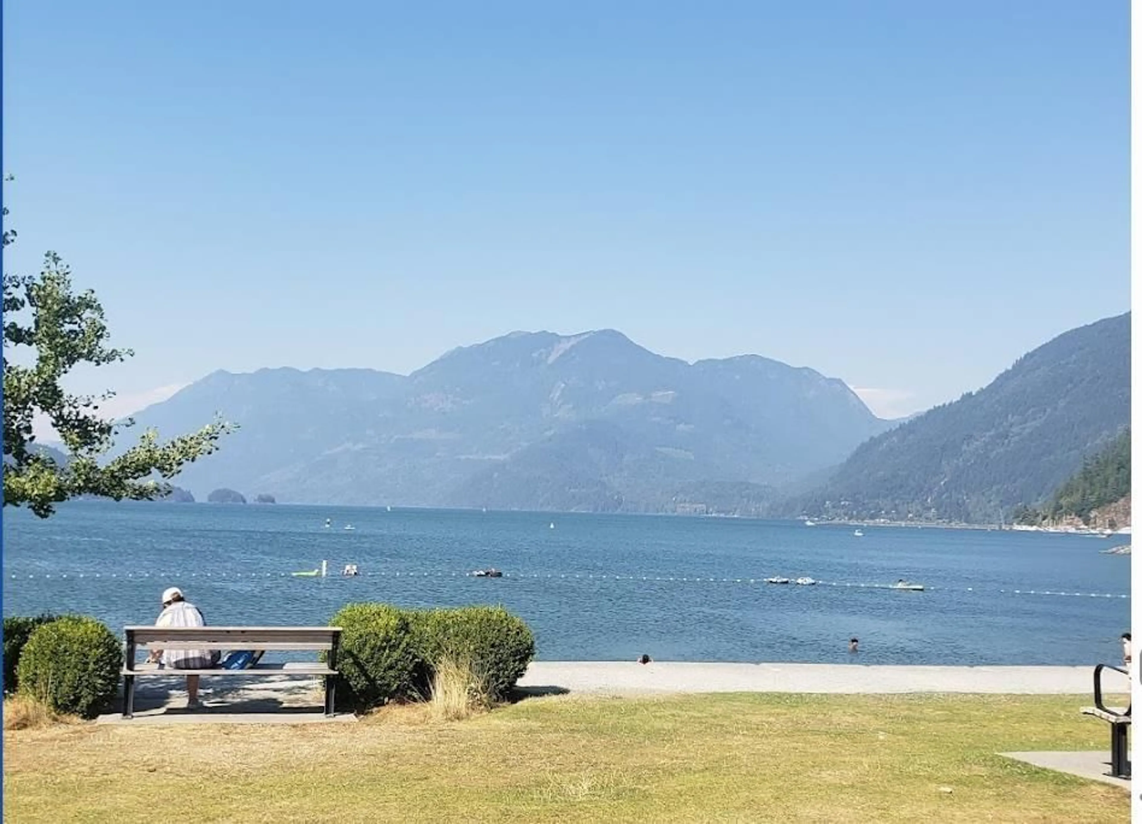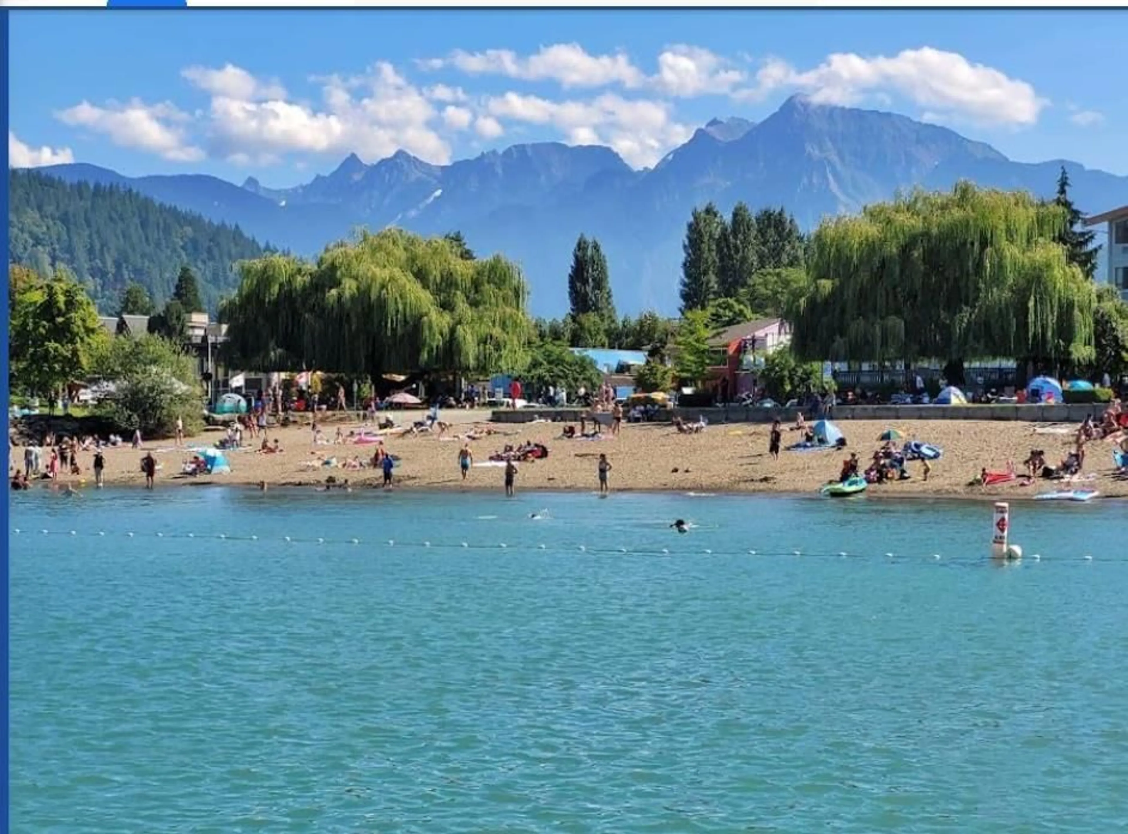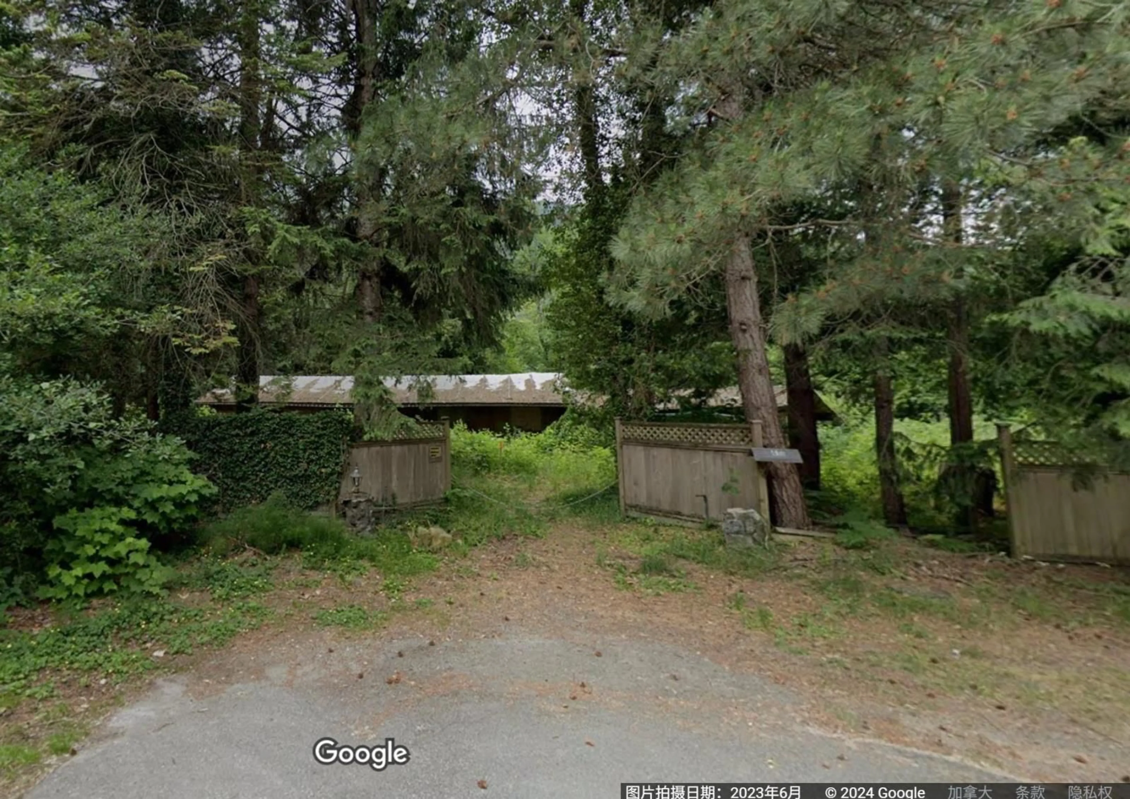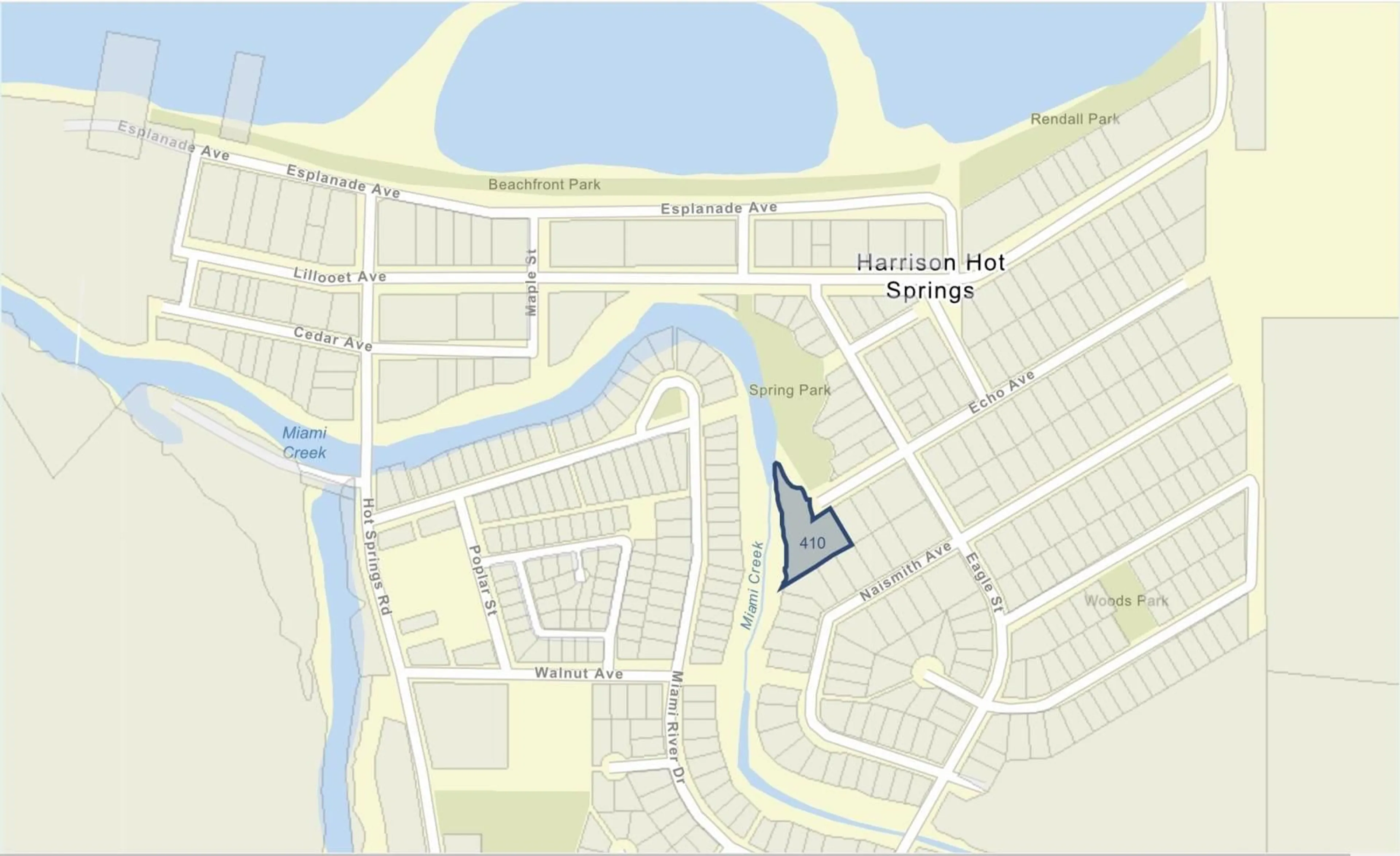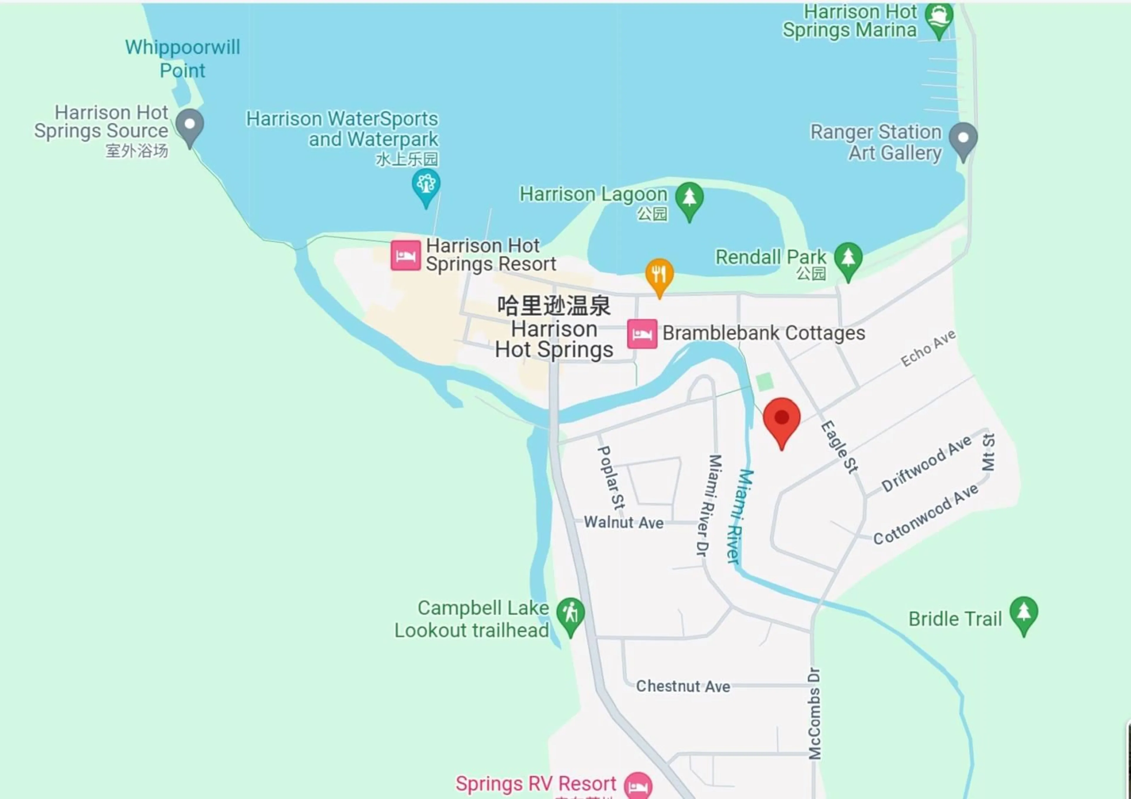410 ECHO AVENUE, Harrison Hot Springs, British Columbia V0M1K0
Contact us about this property
Highlights
Estimated ValueThis is the price Wahi expects this property to sell for.
The calculation is powered by our Instant Home Value Estimate, which uses current market and property price trends to estimate your home’s value with a 90% accuracy rate.Not available
Price/Sqft$1,299/sqft
Est. Mortgage$6,785/mo
Tax Amount (2023)$2,522/yr
Days On Market316 days
Description
Developemental big duplex lot! Good investment opportunity! Over l acre sub-dividable development land with development permit in Harrison Spring. This property is subdividing for 4 lots and 4 duplex units. It close to hot spring tourism center, good location, backing onto Miami River and only 1/2 block to the Lake. This property is located at the end of a quiet cul-de-sac and next to the park. Bouse is a log home, that is legally non-conforming, it requires major restoration work. demolishing permit is in application process. (id:39198)
Property Details
Interior
Main level Floor
Living room
13 x 19Kitchen
8 x 10Bedroom 2
10 x 12Bedroom 3
10 x 10Property History
 10
10
