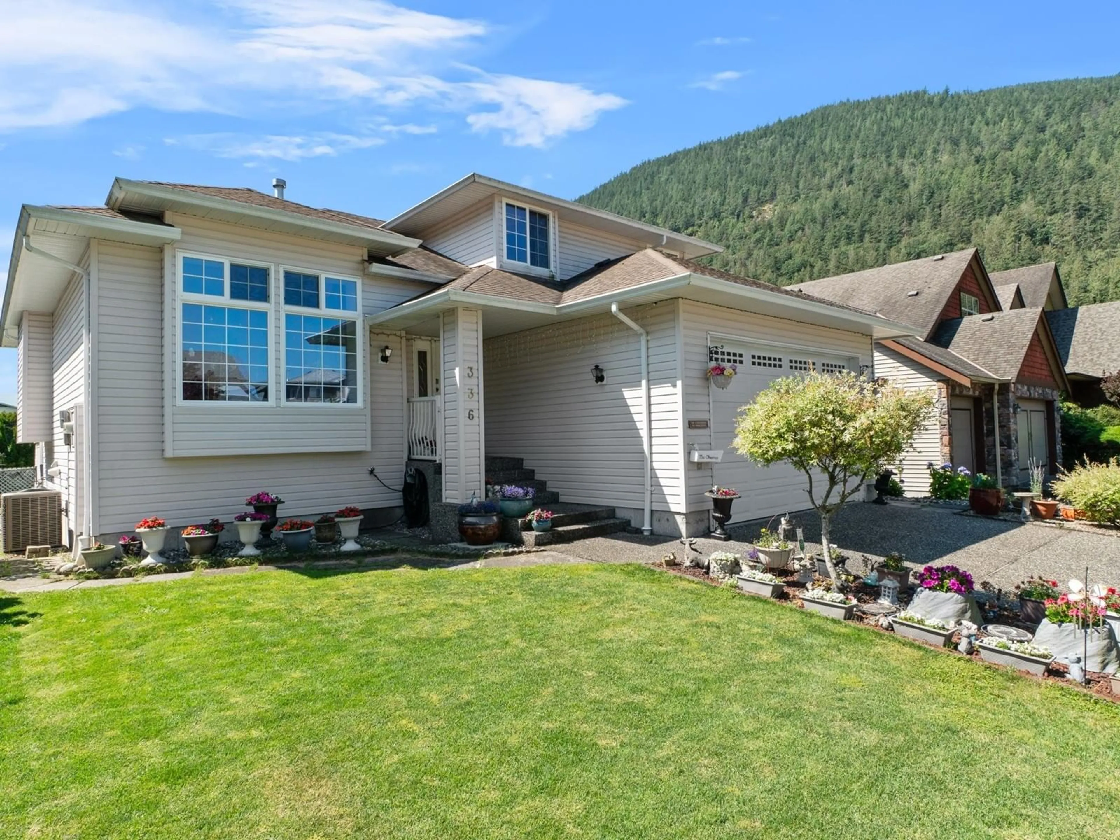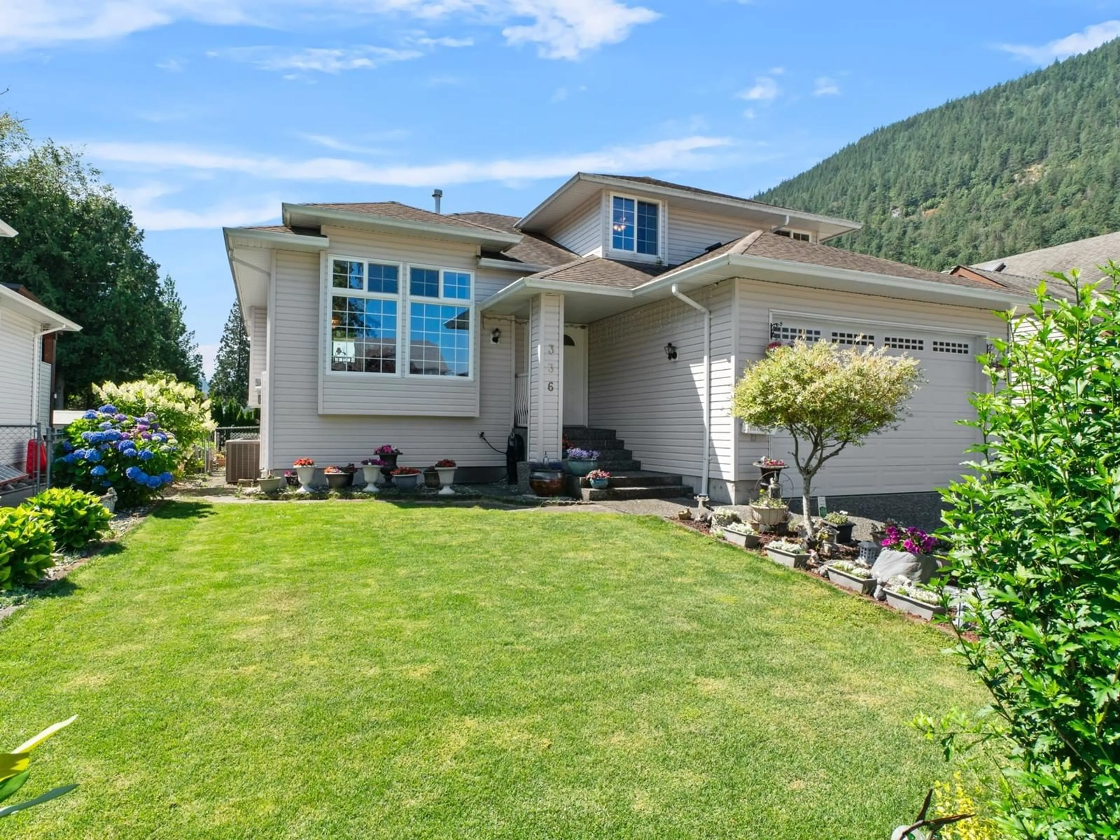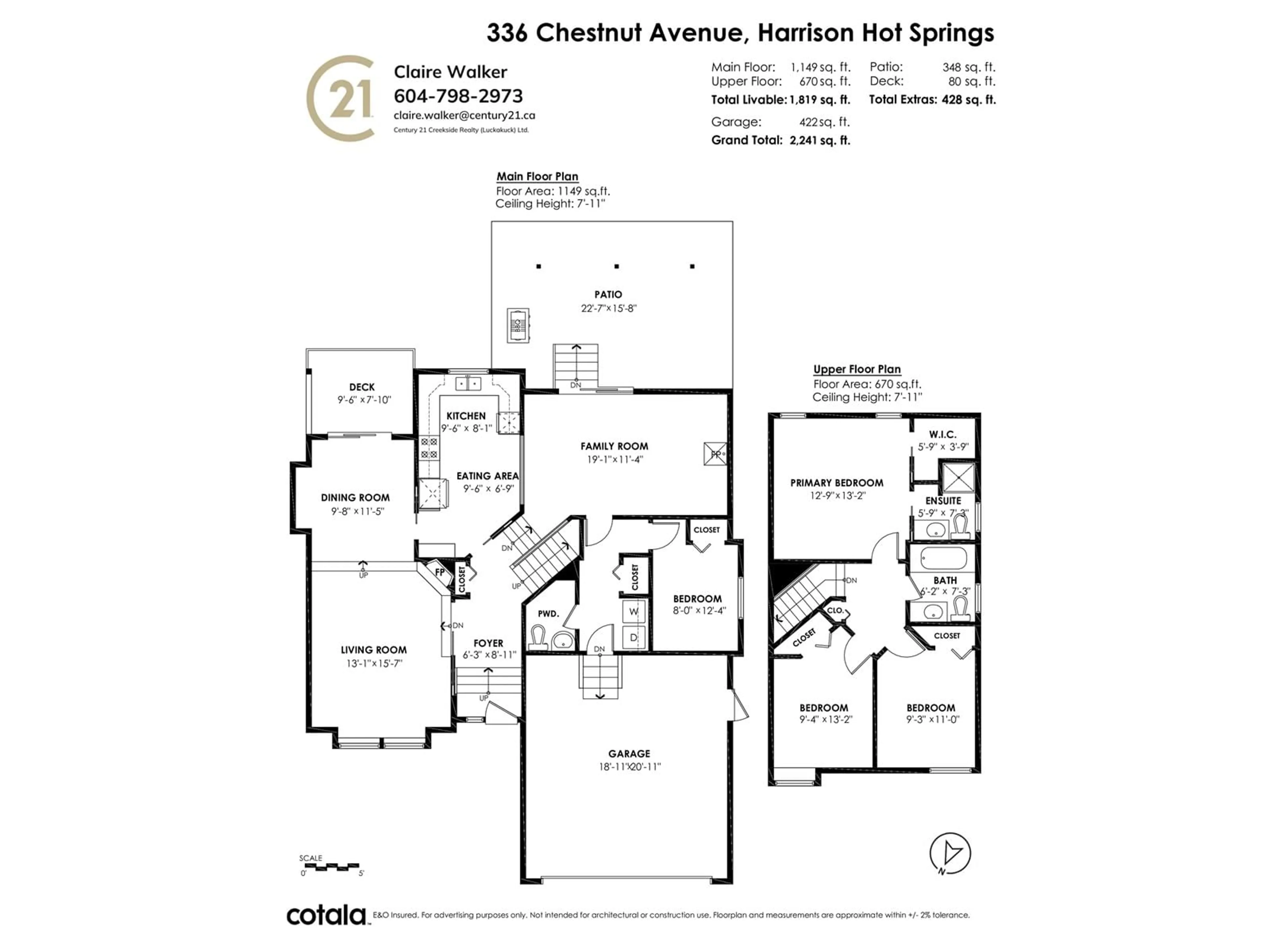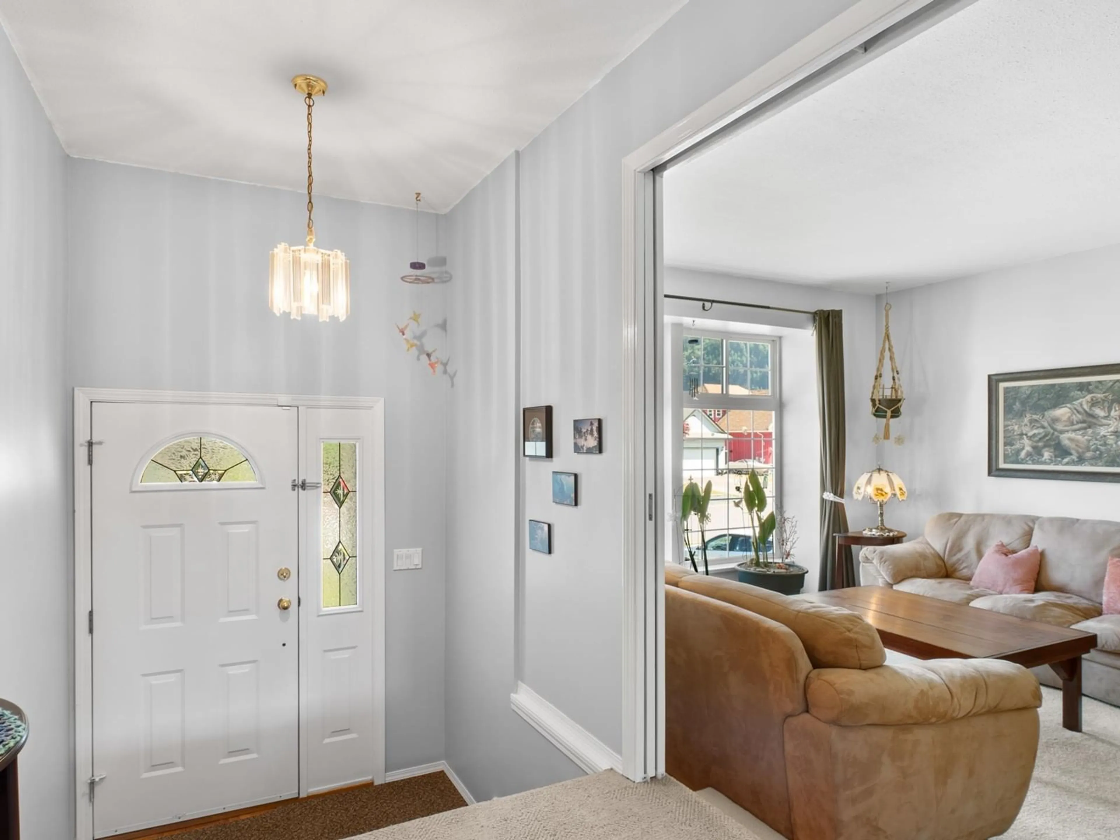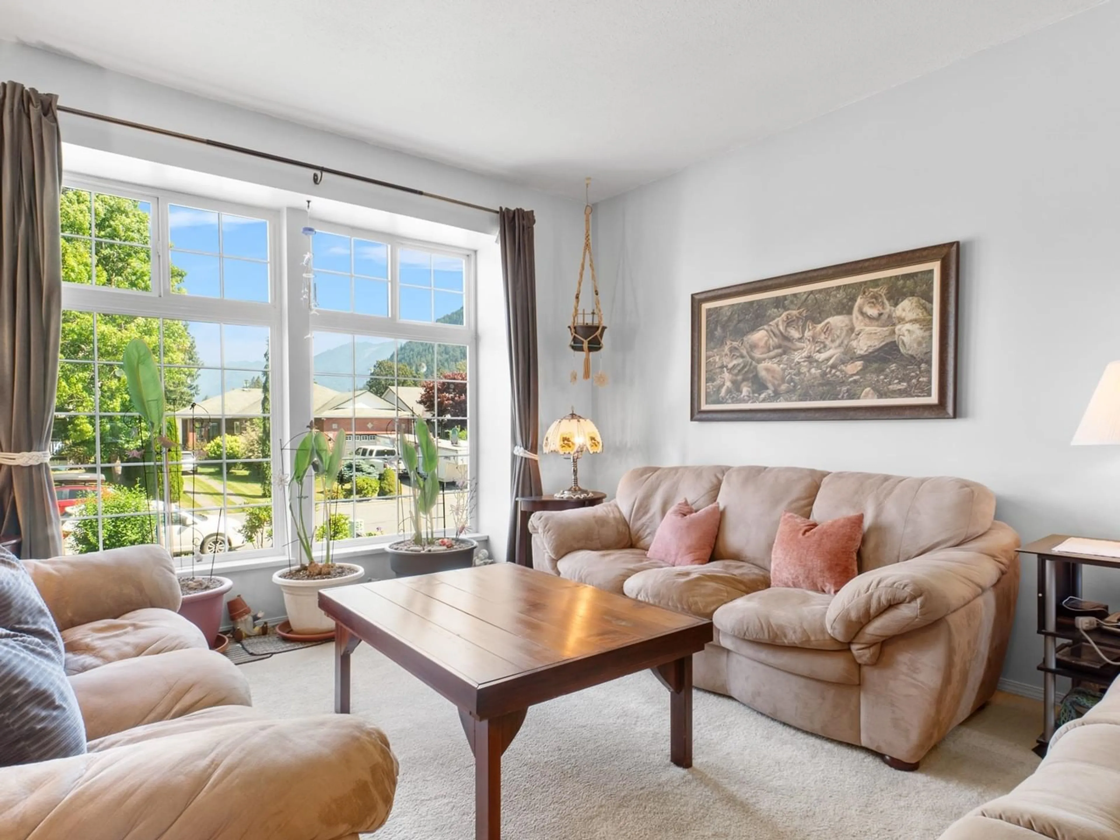336 CHESTNUT AVENUE, Harrison Hot Springs, British Columbia V0M1K0
Contact us about this property
Highlights
Estimated valueThis is the price Wahi expects this property to sell for.
The calculation is powered by our Instant Home Value Estimate, which uses current market and property price trends to estimate your home’s value with a 90% accuracy rate.Not available
Price/Sqft$494/sqft
Monthly cost
Open Calculator
Description
Family friendly neighborhood on a wide street boasts a detached home with a lovely fenced backyard for entertaining on a 7405 sqft lot. The main floor has sunken formal living room with f/p, dining area with balcony, plus and additional family room. Up has 3 bedrooms including primary suite with w/i closet and ensuite, down has a den/office. Powder room on the main for convenience! Double car garage, crawl space is heated/cooled. Back deck hosts large area for outdoor entertaining, and there is no house right behind making privacy a major plus! This home is tucked away from the main roads but a 4-minute drive to Harrison Lake. It is the best of both worlds, school and daycare nearby and minutes from town. Year round living, come and take a look! (id:39198)
Property Details
Interior
Features
Main level Floor
Dining room
11.6 x 9Bedroom 2
10 x 8Laundry room
6.5 x 10Living room
15.7 x 13Property History
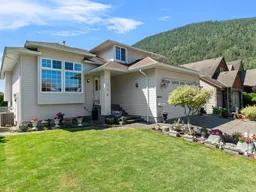 32
32
