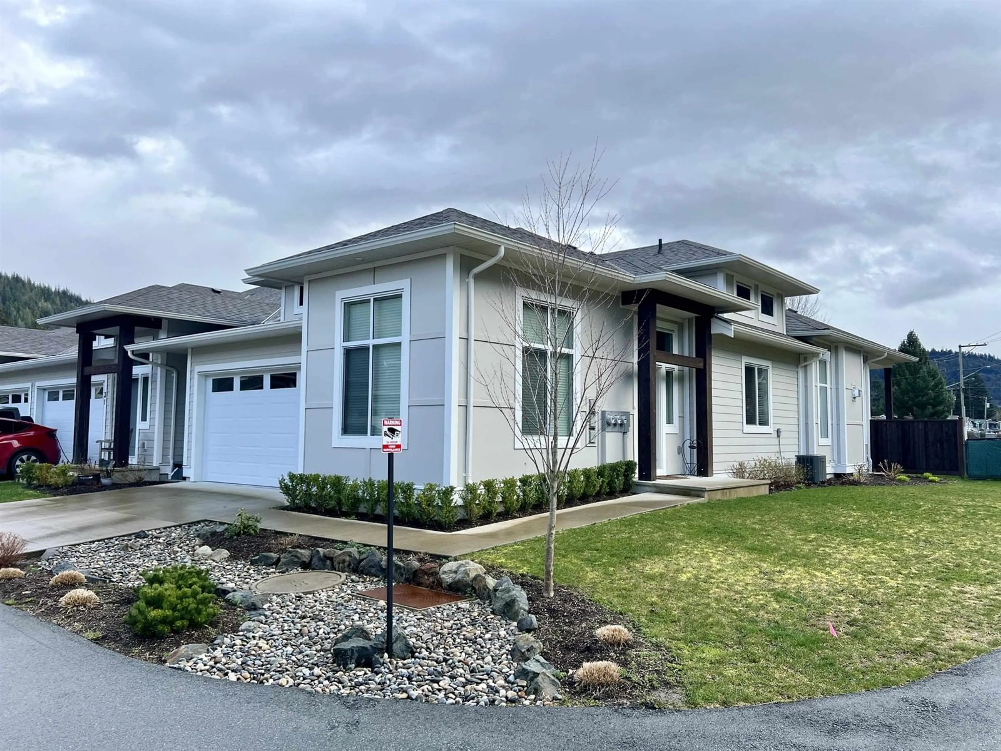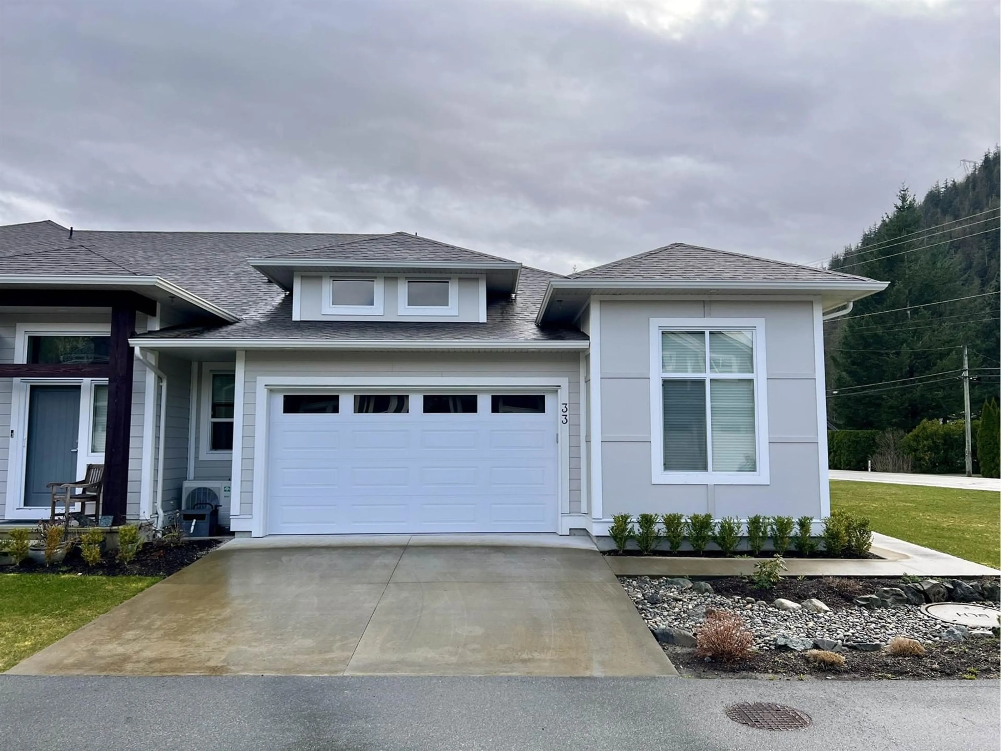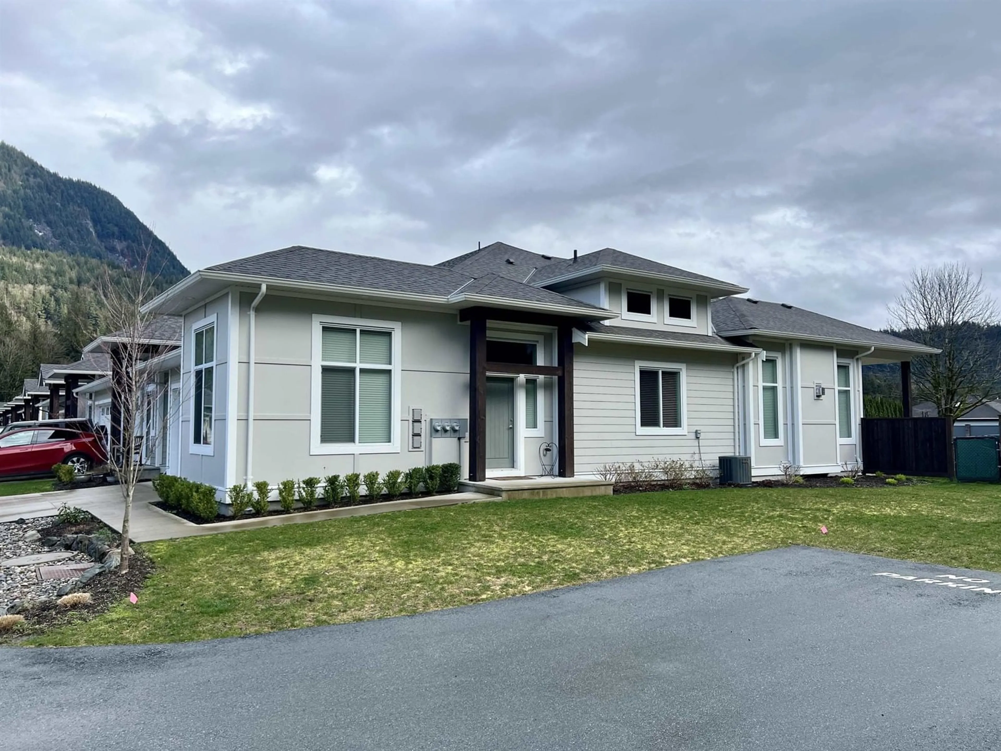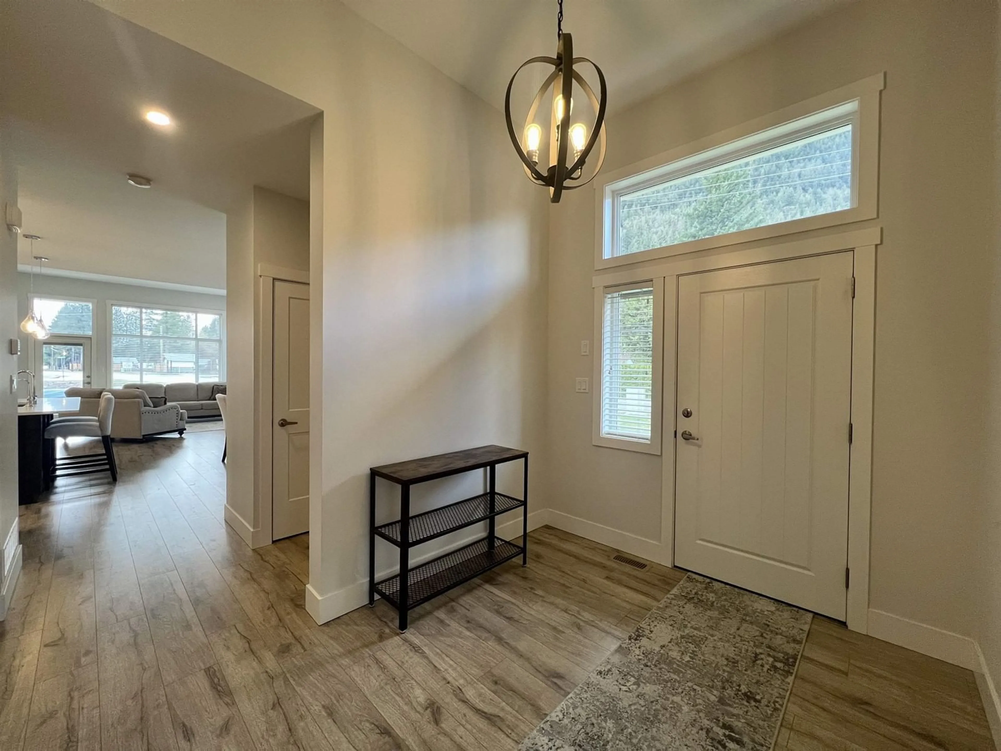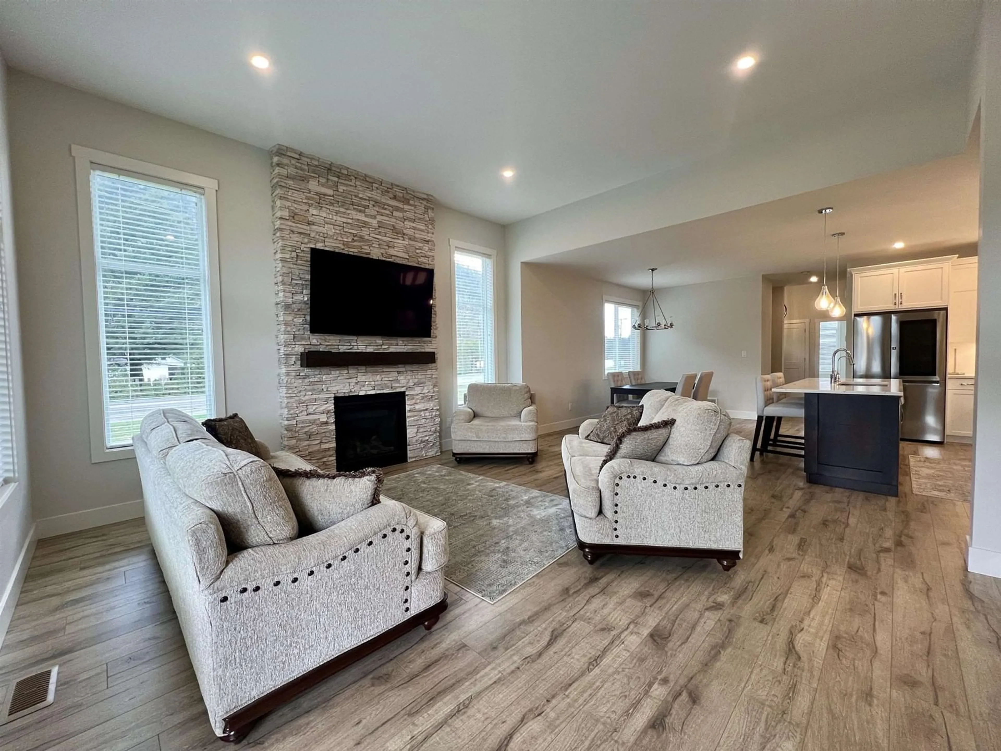33 - 628 MCCOMBS DRIVE, Harrison Hot Springs, British Columbia V0M1K0
Contact us about this property
Highlights
Estimated valueThis is the price Wahi expects this property to sell for.
The calculation is powered by our Instant Home Value Estimate, which uses current market and property price trends to estimate your home’s value with a 90% accuracy rate.Not available
Price/Sqft$382/sqft
Monthly cost
Open Calculator
Description
End unit in Emerson Cove! This 1,986 square foot home has a fantastic floorplan features beautiful design features and premium upgrades. The main floor has an open floor plan with a family room featuring a gas fireplace, and a chef's kitchen with quartz countertops and large dining area. The primary bedroom on the main includes a luxury ensuite with double sinks, in-floor heating, a frameless glass shower, and walk-in closet with built-ins. Second bedroom on main is a great size with large corner windows. Upstairs offers a third bedroom, full bath, and family room. Extra storage in the crawl space. Double garage, pet-friendly and with walking distance to the lake, shopping and schools. (id:39198)
Property Details
Interior
Features
Main level Floor
Foyer
8.3 x 10.3Kitchen
10 x 13.2Dining room
10.5 x 13.2Living room
15.8 x 17Condo Details
Inclusions
Property History
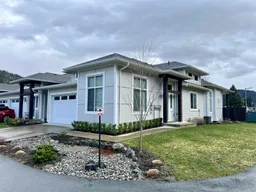 36
36
