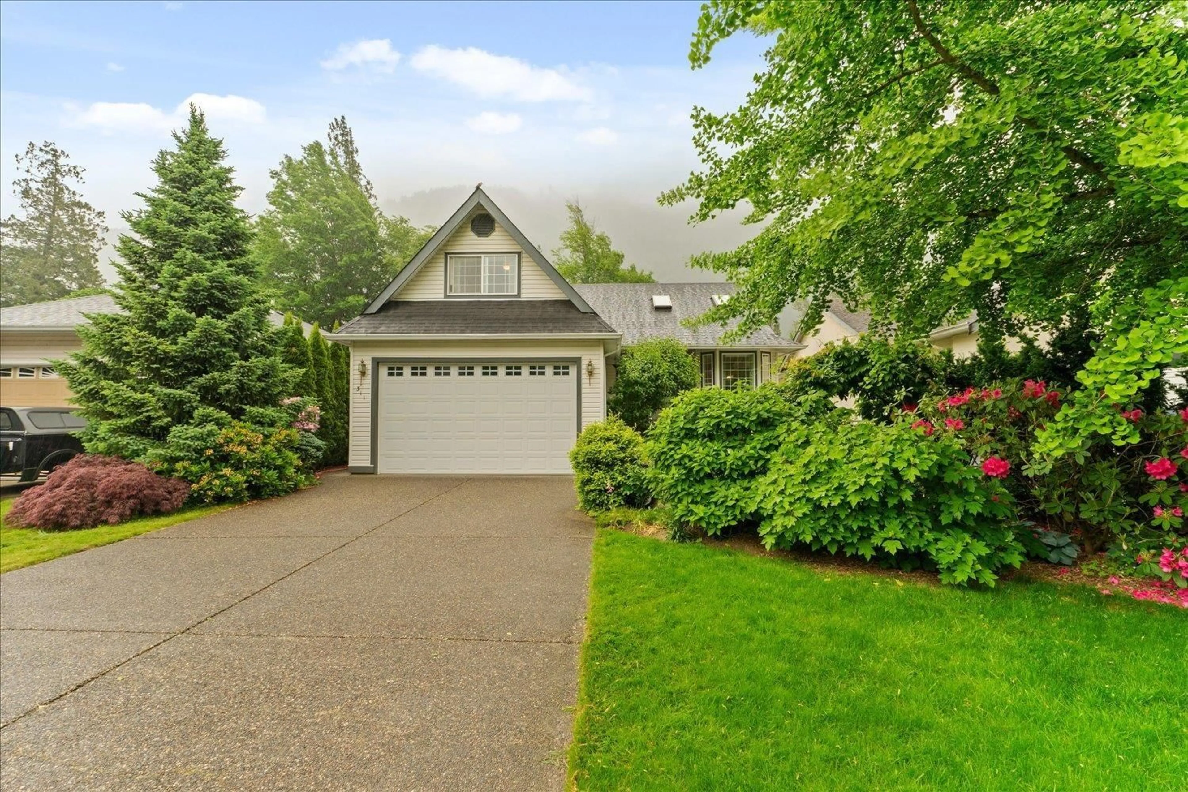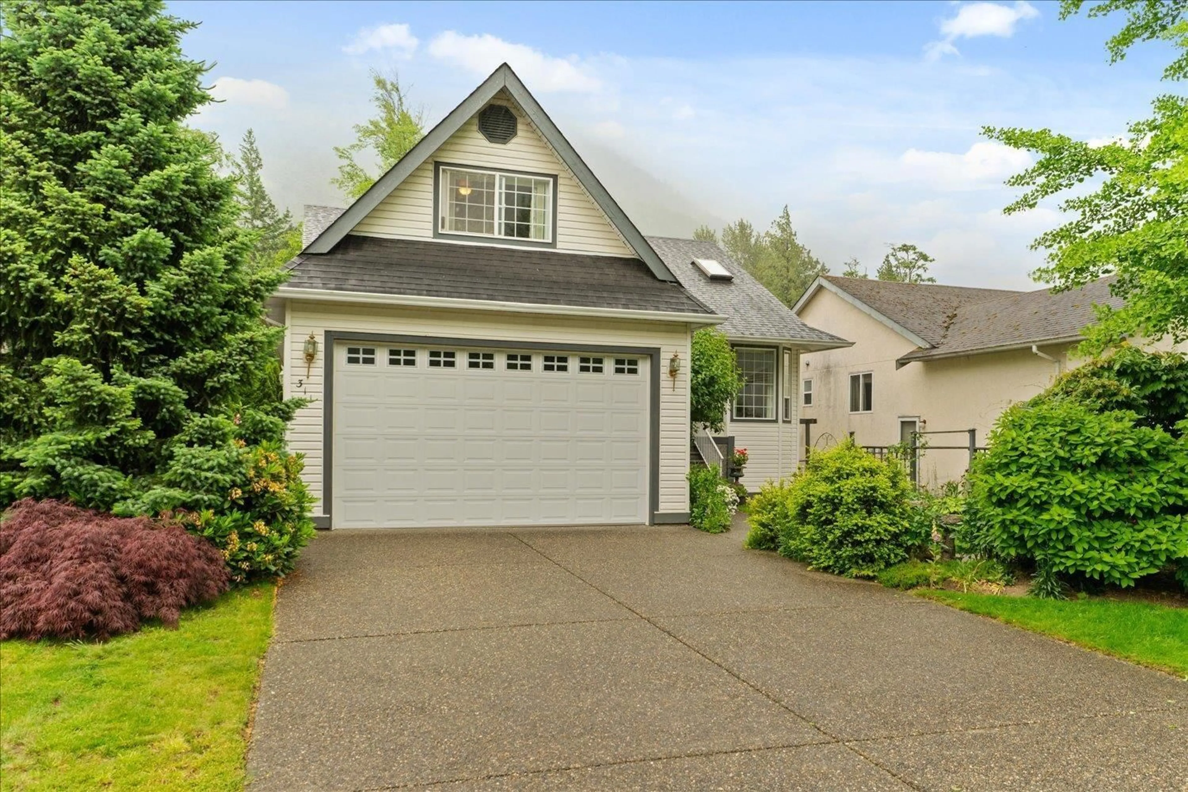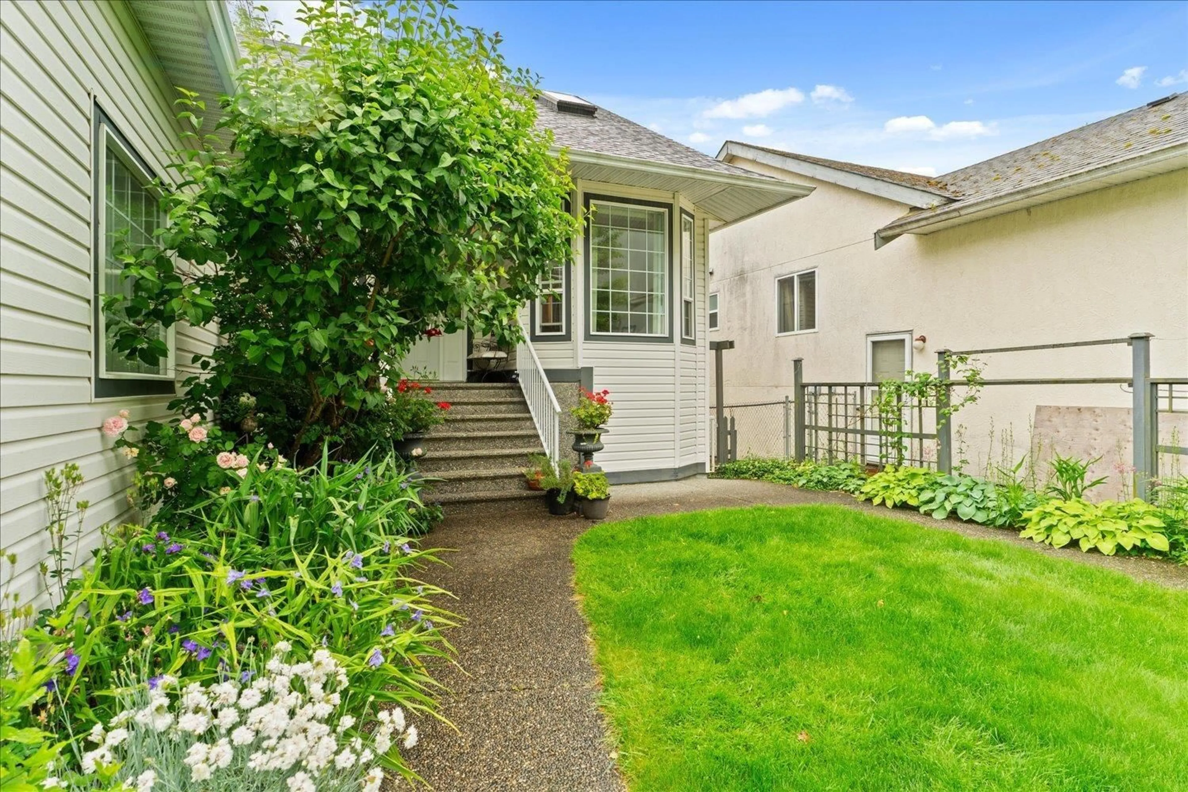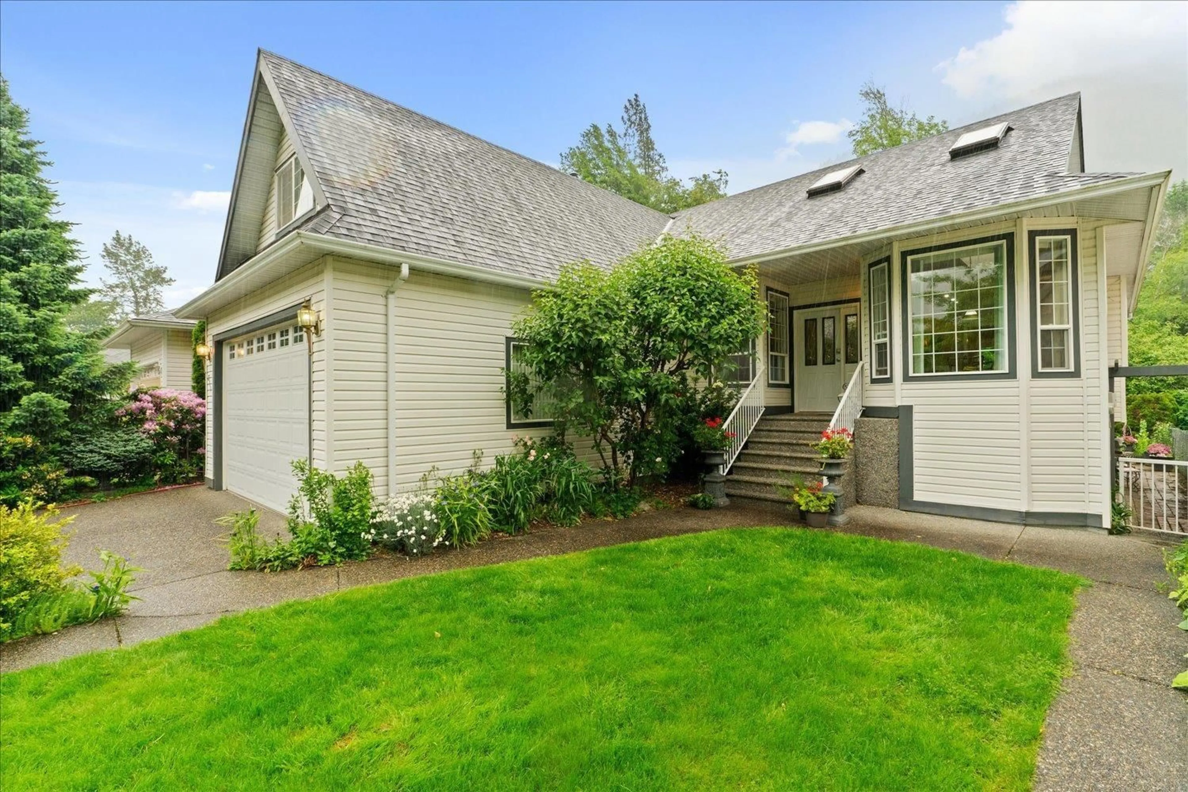311 MIAMI RIVER DRIVE, Harrison Hot Springs, British Columbia V0M1K0
Contact us about this property
Highlights
Estimated valueThis is the price Wahi expects this property to sell for.
The calculation is powered by our Instant Home Value Estimate, which uses current market and property price trends to estimate your home’s value with a 90% accuracy rate.Not available
Price/Sqft$514/sqft
Monthly cost
Open Calculator
Description
Immaculate ranch style home with loft/bdrm over garage. The property backs Miami River & offers Mother Nature at your doorstep. Just a short walk to famous Harrison Lake and all the recreational opportunities it provides. The floor plan offers a bright kitchen with upgraded granite counters, eating nook and a spacious open concept living/dining room with laminate flooring, crown mouldings and tray ceiling. The primary bdrm w/ 5pc ensuite and the main bath has been upgraded with a walkin shower. Roof and H W Tank new in last 3 years. Enjoy your private backyard oasis with massive deck ideal for entertaining family and friends on those lazy summer days. Come to Harrison and live the resort lifestyle all year round. (id:39198)
Property Details
Interior
Features
Above Floor
Bedroom 3
12.2 x 17.2Property History
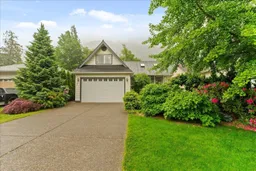 38
38
