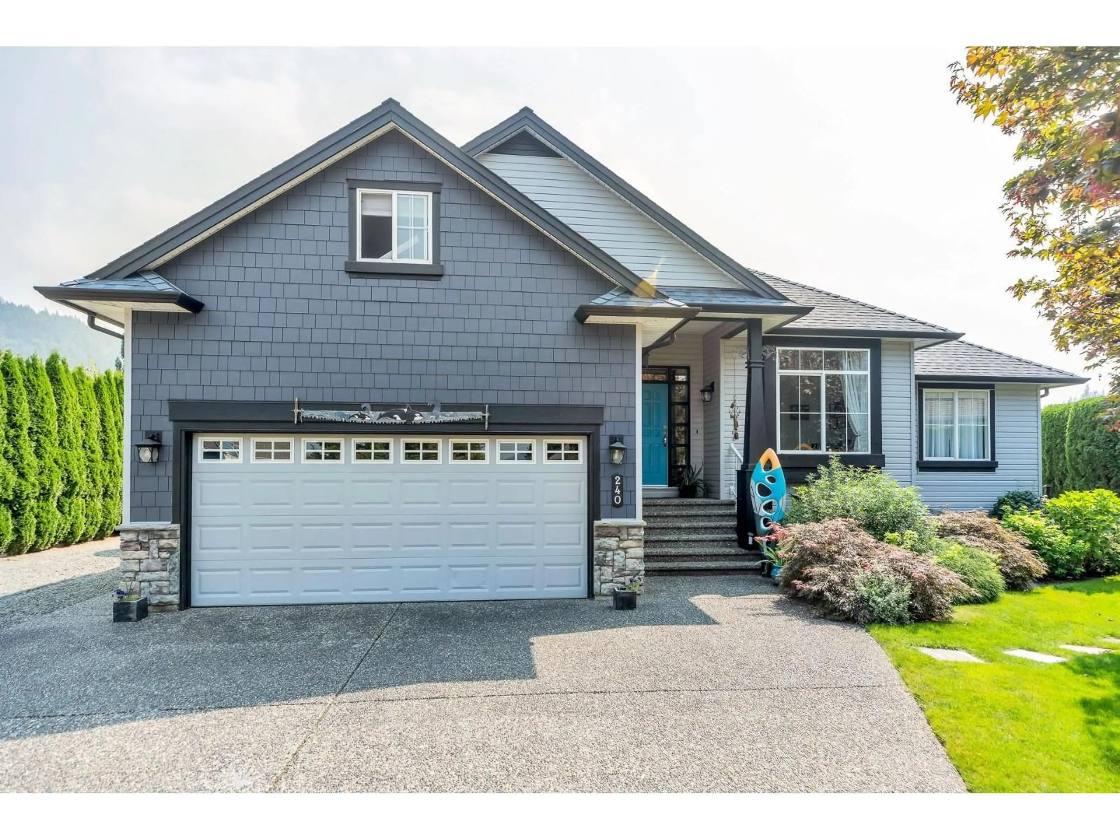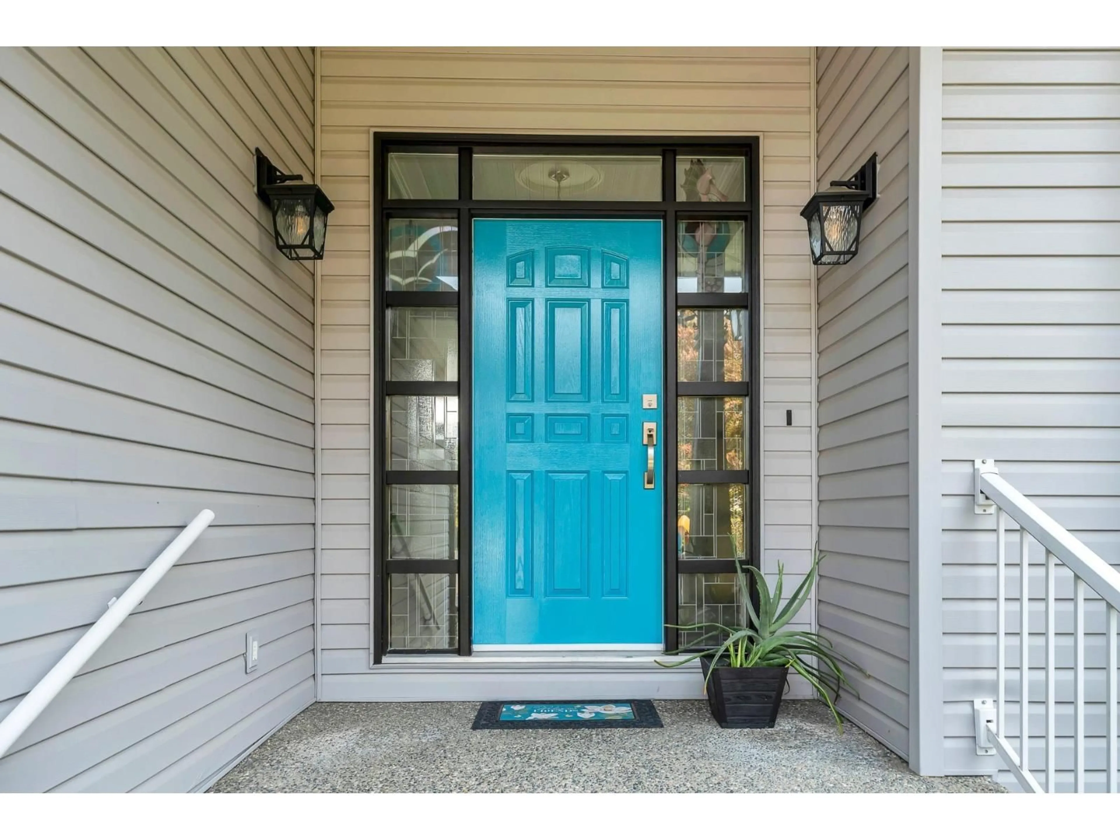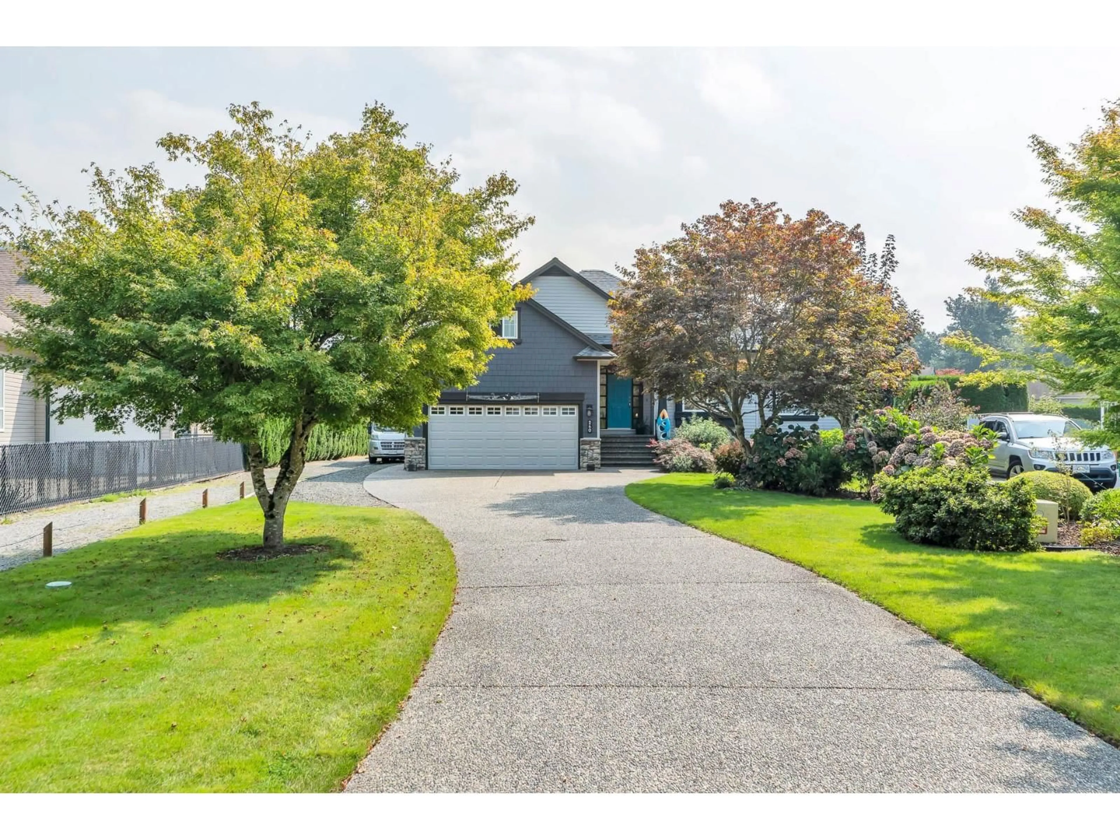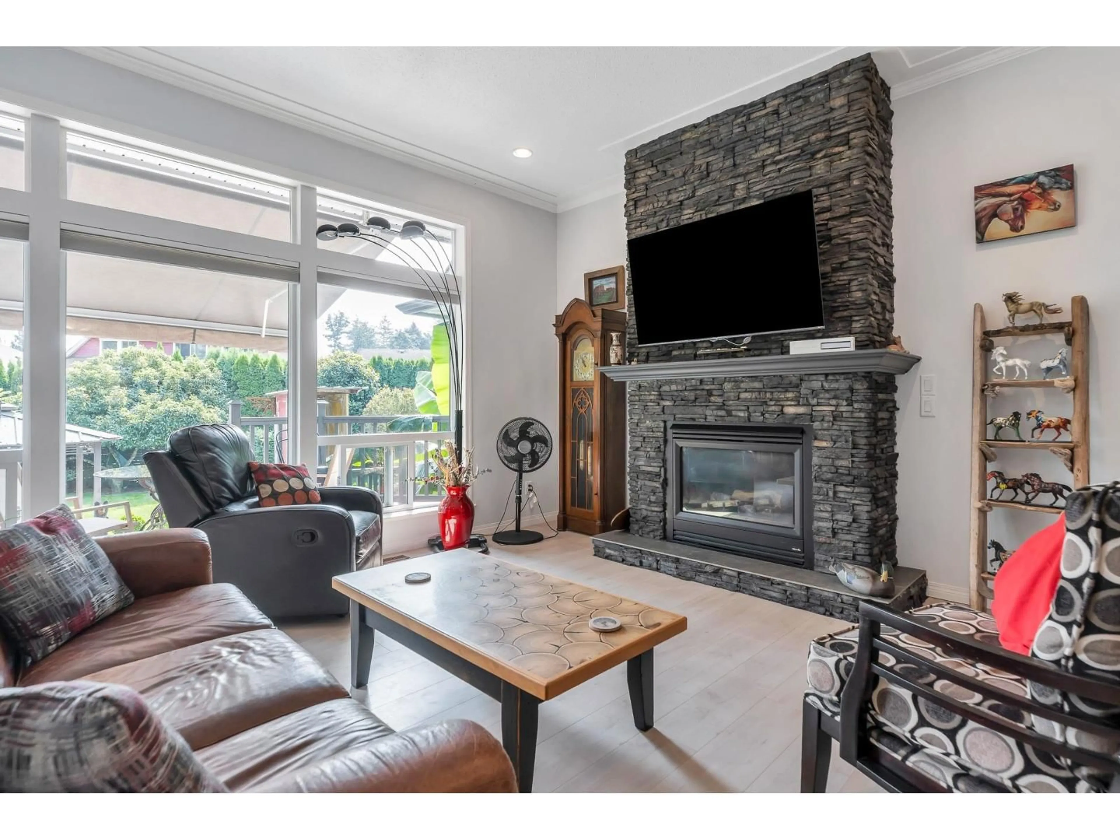240 BALSAM AVENUE, Harrison Hot Springs, British Columbia V0M1K0
Contact us about this property
Highlights
Estimated valueThis is the price Wahi expects this property to sell for.
The calculation is powered by our Instant Home Value Estimate, which uses current market and property price trends to estimate your home’s value with a 90% accuracy rate.Not available
Price/Sqft$543/sqft
Monthly cost
Open Calculator
Description
Welcome to this beautifully maintained 3-bed rancher with a versatile loft space complete with its own powder room. The thoughtful layout features an open-plan kitchen, living, and dining area, perfect for both everyday living and entertaining. The primary bedroom includes its own ensuite, while 2 additional bedrooms are served by a second full bathroom, offering comfort and convenience for the whole family. Step outside to enjoy the stunning yard, designed for relaxation and entertaining with two patios and a hot tub surrounded by lush landscaping. this home has a new roof (2024) high efficiency furnace (2020), replaced hot water tank (2019). With its inviting design, flexible loft, serene outdoor spaces and meticulously maintained, this home is truly a gem you won't want to miss! (id:39198)
Property Details
Interior
Features
Main level Floor
Foyer
7.8 x 7.6Bedroom 2
11.5 x 11.7Bedroom 3
11.7 x 10Primary Bedroom
11.9 x 15.1Property History
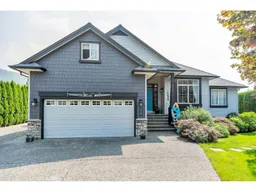 40
40
