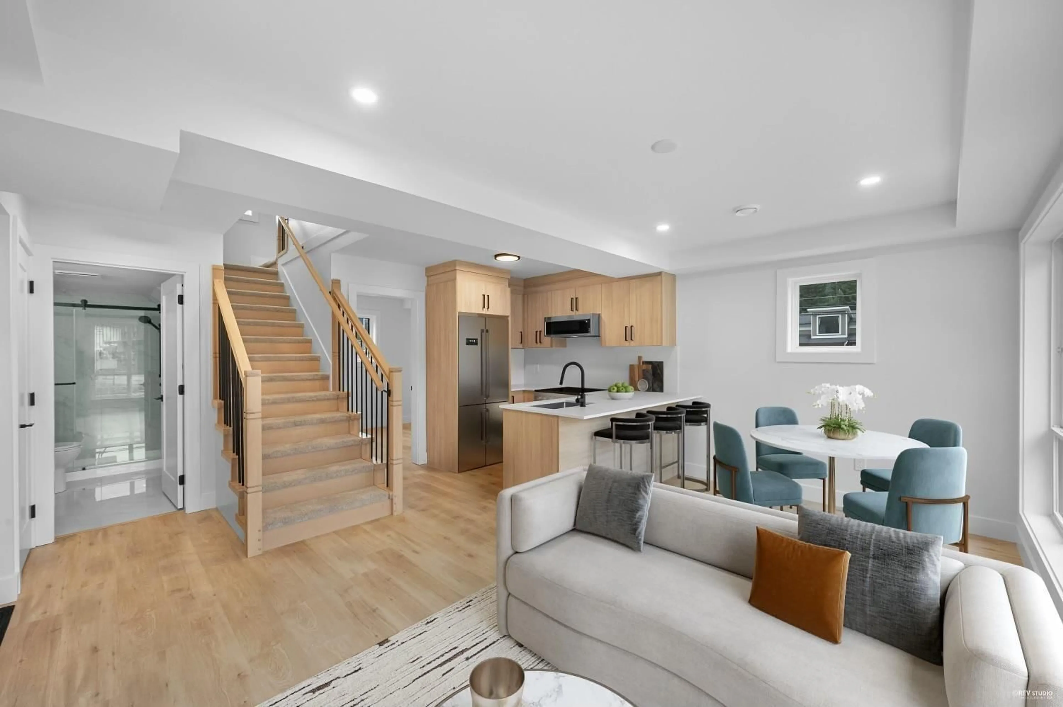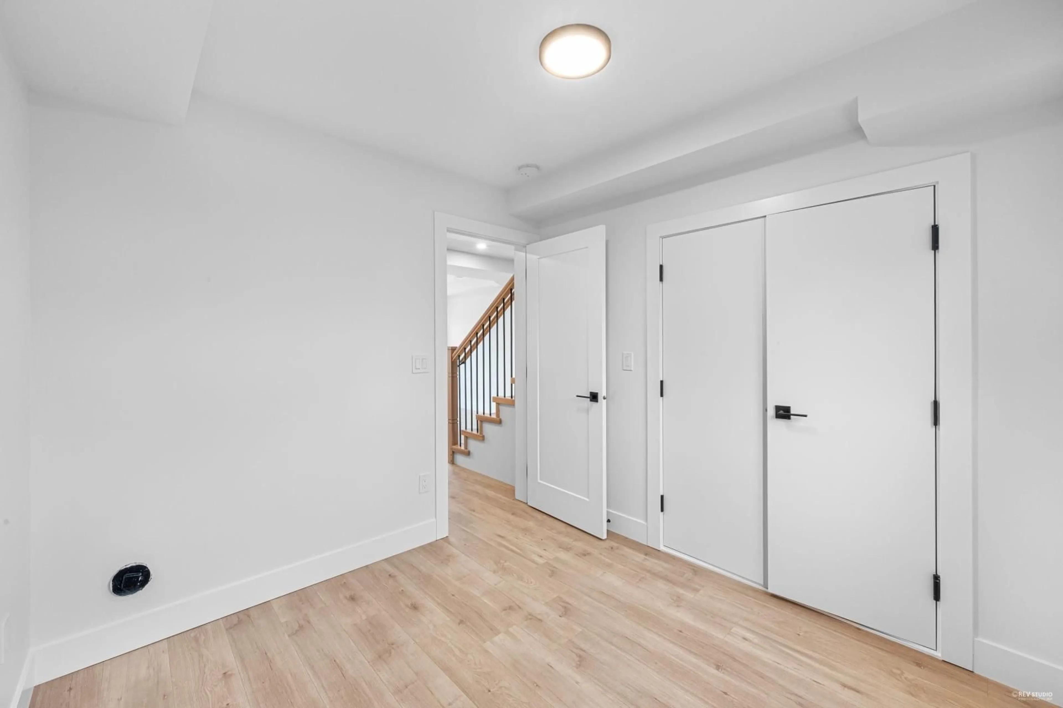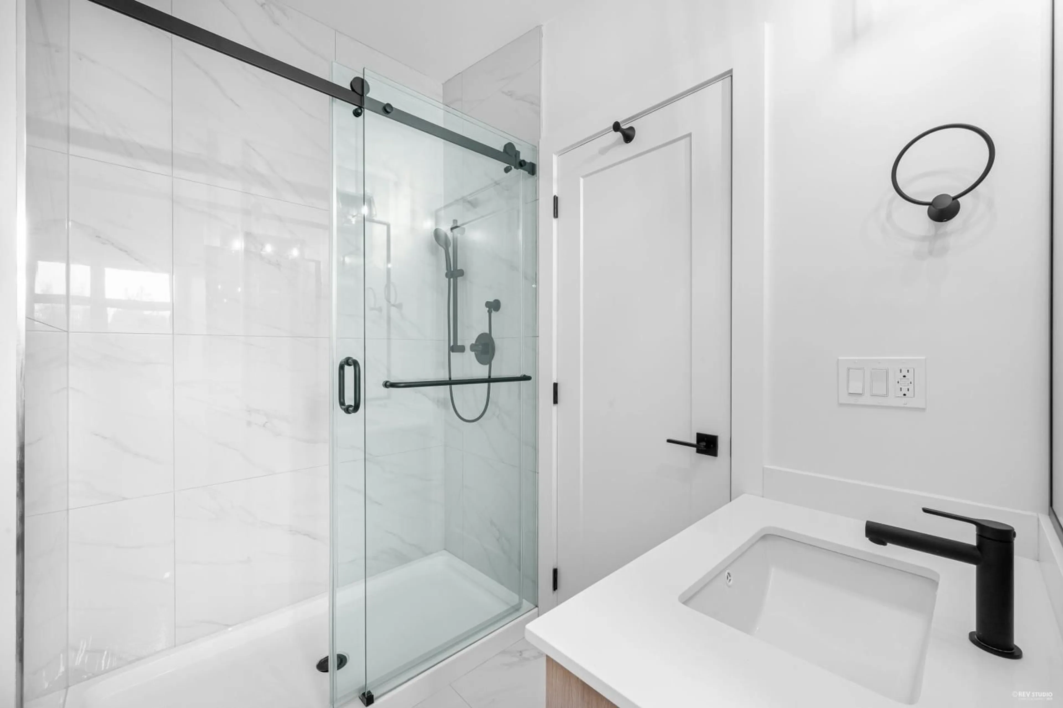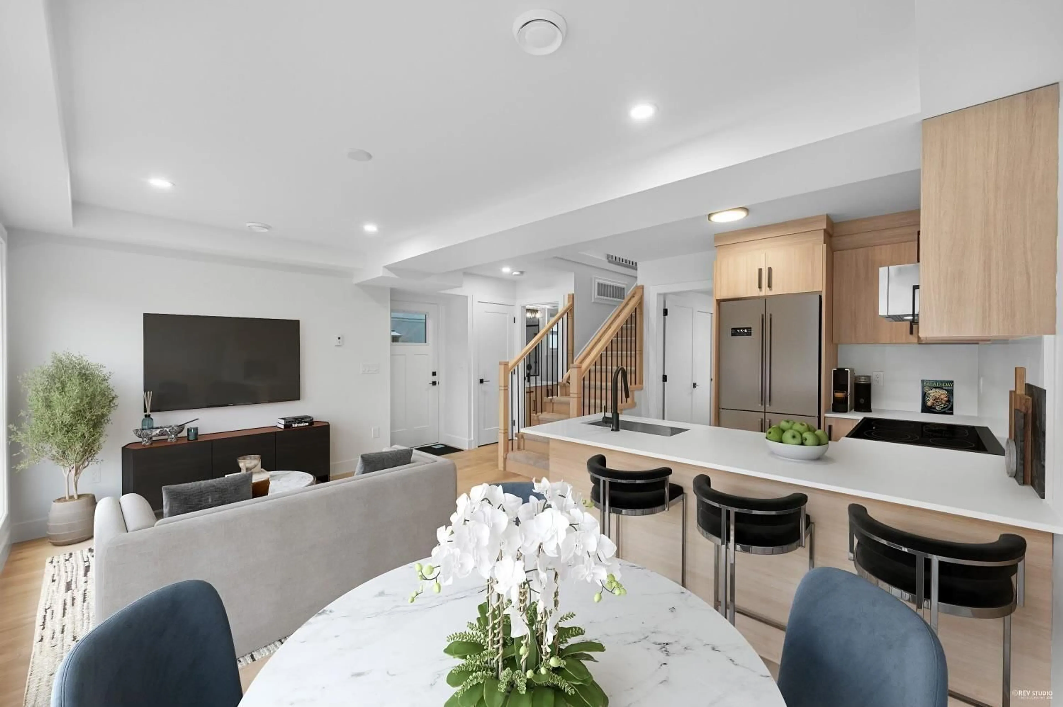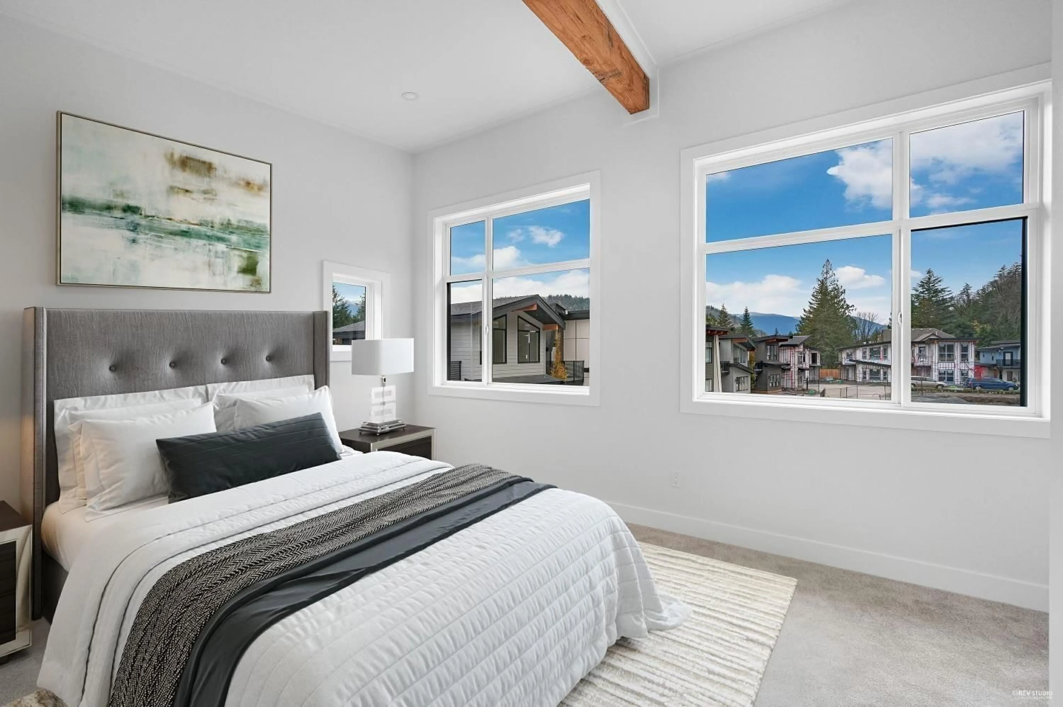24 - 798 HOT SPRINGS ROAD, Harrison Hot Springs, British Columbia V0V0V0
Contact us about this property
Highlights
Estimated ValueThis is the price Wahi expects this property to sell for.
The calculation is powered by our Instant Home Value Estimate, which uses current market and property price trends to estimate your home’s value with a 90% accuracy rate.Not available
Price/Sqft$686/sqft
Est. Mortgage$3,006/mo
Tax Amount (2024)$918/yr
Days On Market139 days
Description
Welcome to this brand-new, 3-bedroom, 3-bathroom home in the heart of Harrison Hot Springs! Ideal for first-time buyers or those looking to downsize, this home offers both comfort and convenience. The main floor features a spacious 1-bedroom, 1-bath layout, while the upper floor includes 2 bedrooms, each with its own en-suite bath, plus access to a private deck from the master bedroom. Quality craftsmanship is evident throughout, with a carefully selected material palette that perfectly balances modern simplicity and sophistication. Enjoy brand-new stainless steel appliances, soaring vaulted ceilings, an on-demand hot water system, and centralized A/C . The community offers a park and visitor parking, making it a perfect place to call home. (id:39198)
Property Details
Interior
Features
Above Floor
Laundry room
3 x 3Bedroom 3
9.5 x 9.8Primary Bedroom
18.5 x 11.9Condo Details
Inclusions
Property History
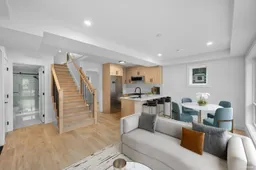 6
6
