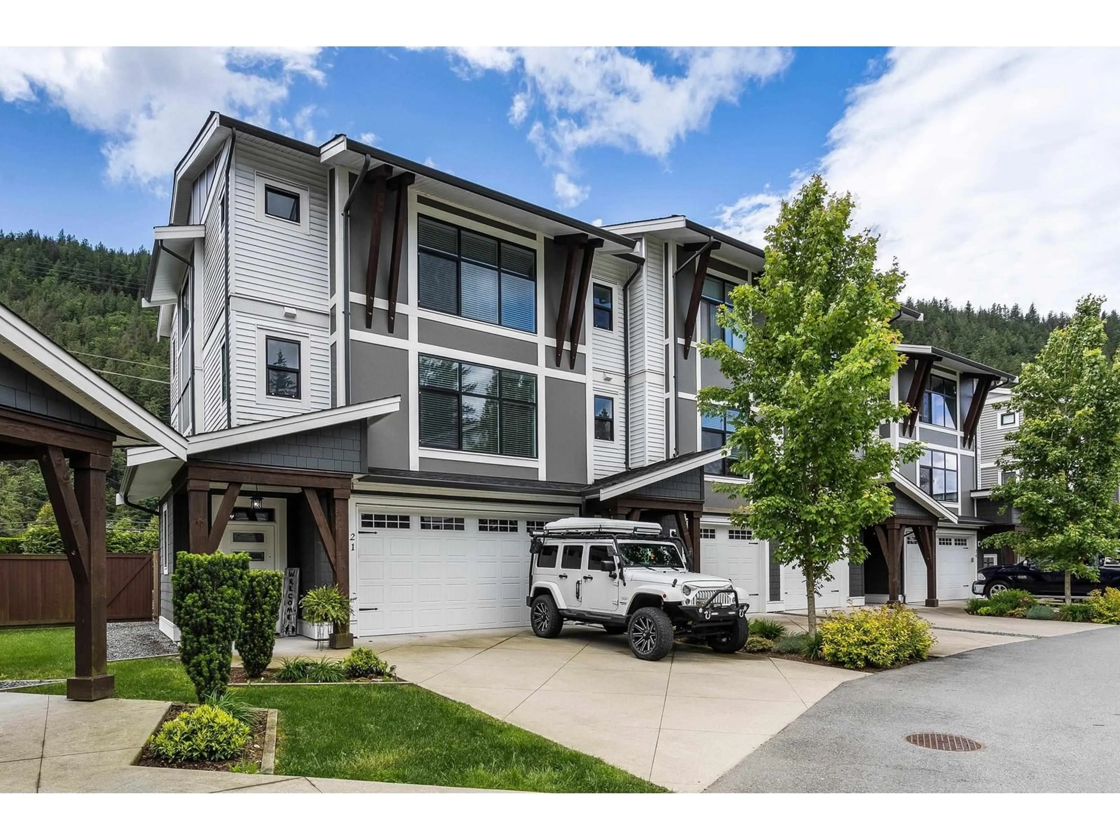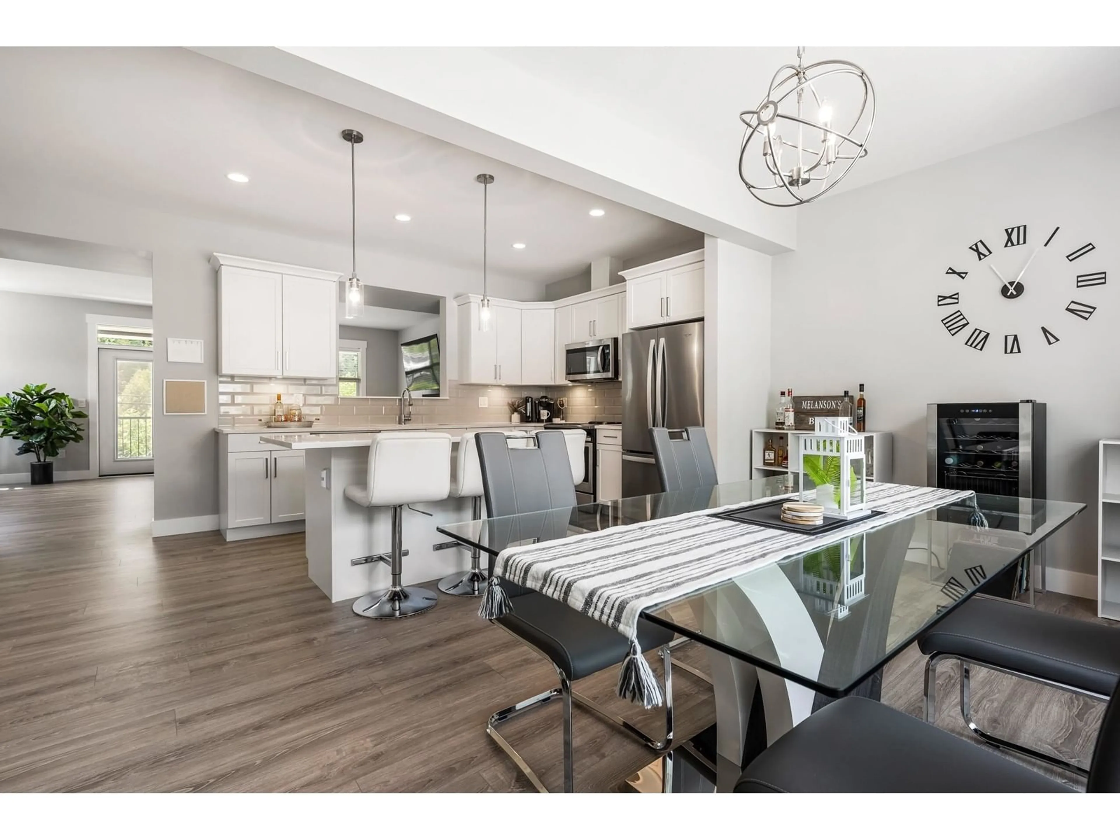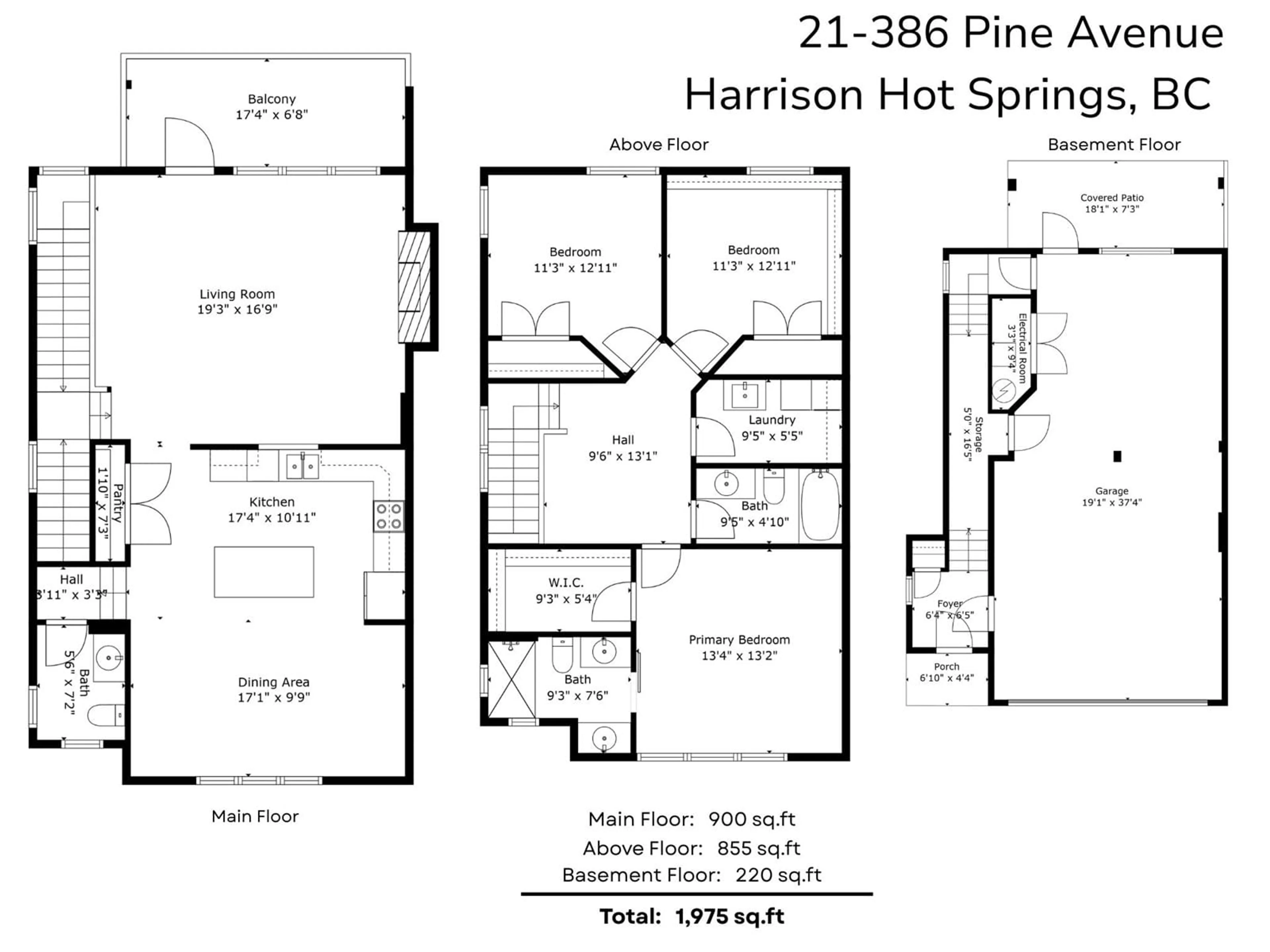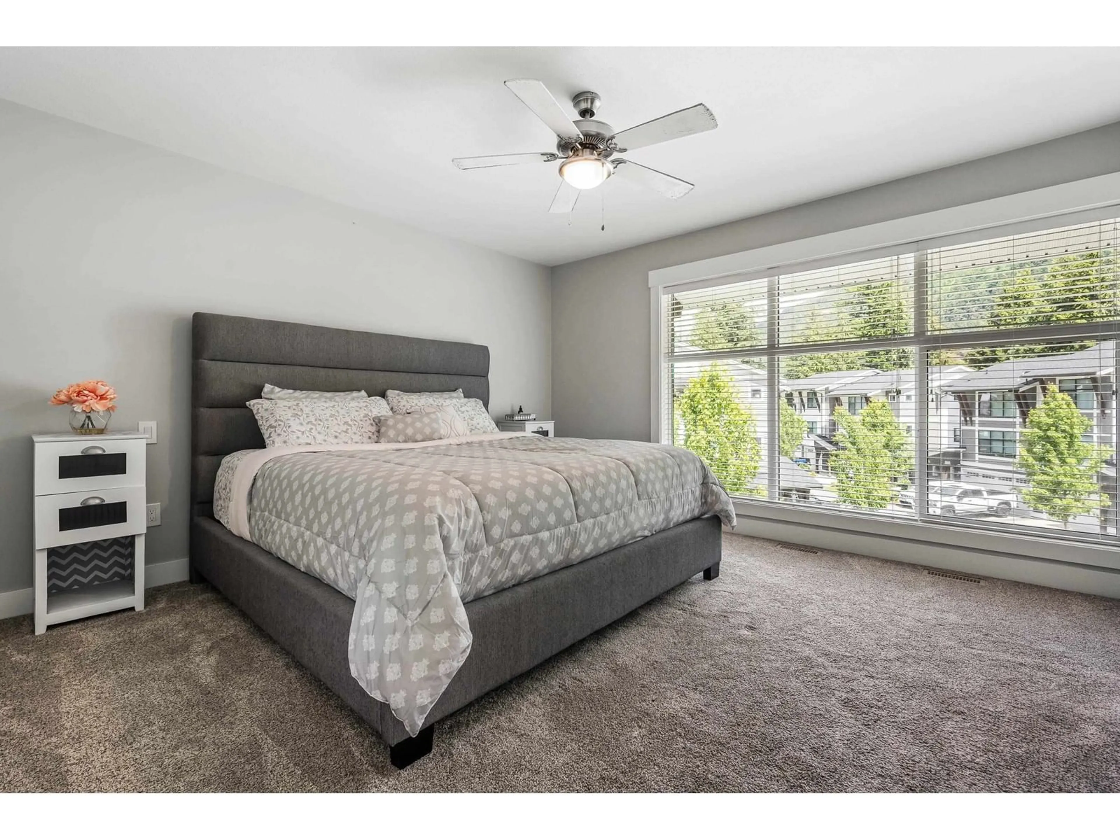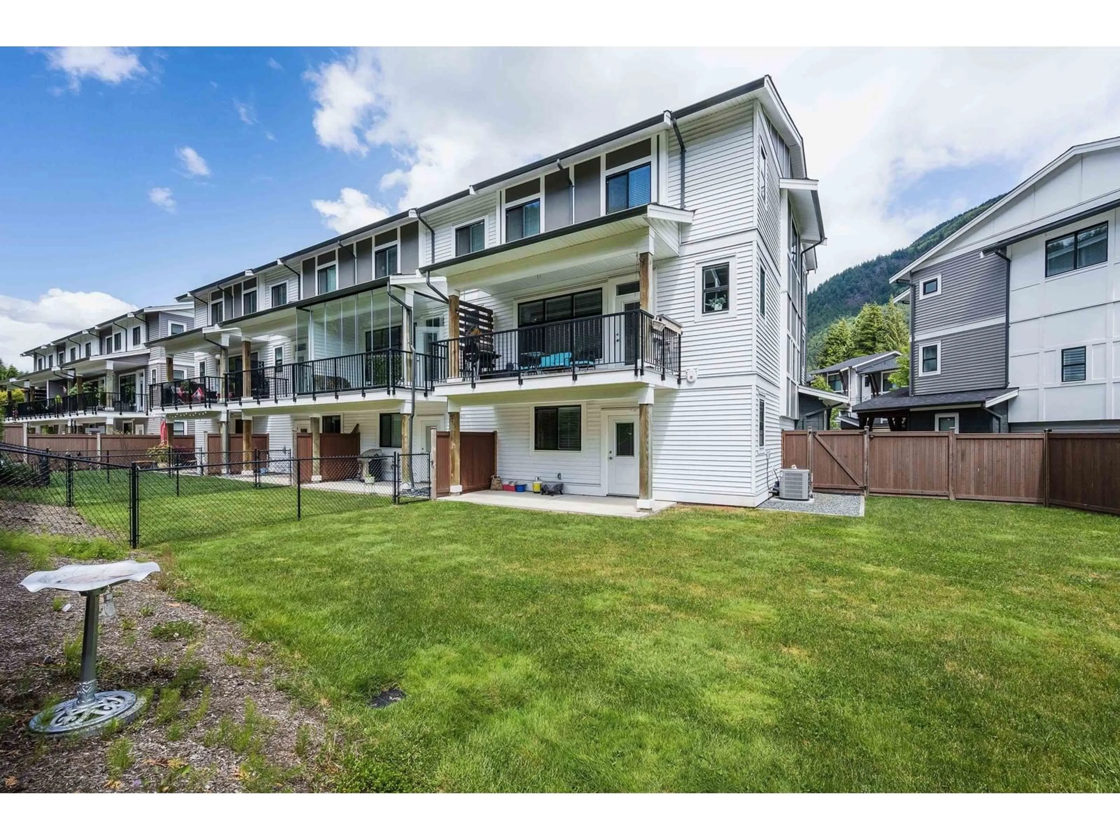21 - 386 PINE AVENUE, Harrison Hot Springs, British Columbia V0M1K0
Contact us about this property
Highlights
Estimated valueThis is the price Wahi expects this property to sell for.
The calculation is powered by our Instant Home Value Estimate, which uses current market and property price trends to estimate your home’s value with a 90% accuracy rate.Not available
Price/Sqft$367/sqft
Monthly cost
Open Calculator
Description
IMMACULATE move-in ready 3-BDRM END UNIT townhome w/TRIPLE GARAGE & one of the LARGEST YARDS in the complex! Room for your toys, kids, & pets"”this home has space for it all! The open-concept main floor stuns w/shaker cabinets, quartz counters, gas hookup (upgrade to gas avail) & SS appliances. Host family dinners in the spacious dining area w/BREATHTAKING mtn views. Relax in the HUGE living room with f/p, opening to a patio complete w/gas BBQ hookup. Upgraded R20 insulation for the shared wall-great for privacy! Upstairs features 3 bedrooms, including a luxurious primary suite w/W.I.C & 4 pc ensuite w/ double sinks. Lower level is garage and storage"”tons of potential for a rec room! Walk to the lake, shops & more! PERFECT home for growing families, outdoor lovers, & those who want it all! * PREC - Personal Real Estate Corporation (id:39198)
Property Details
Interior
Features
Lower level Floor
Foyer
6.3 x 6.5Storage
5 x 16.5Utility room
3.2 x 9.4Condo Details
Amenities
Laundry - In Suite
Inclusions
Property History
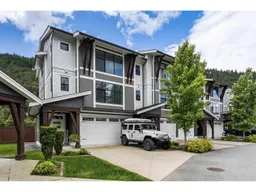 39
39
