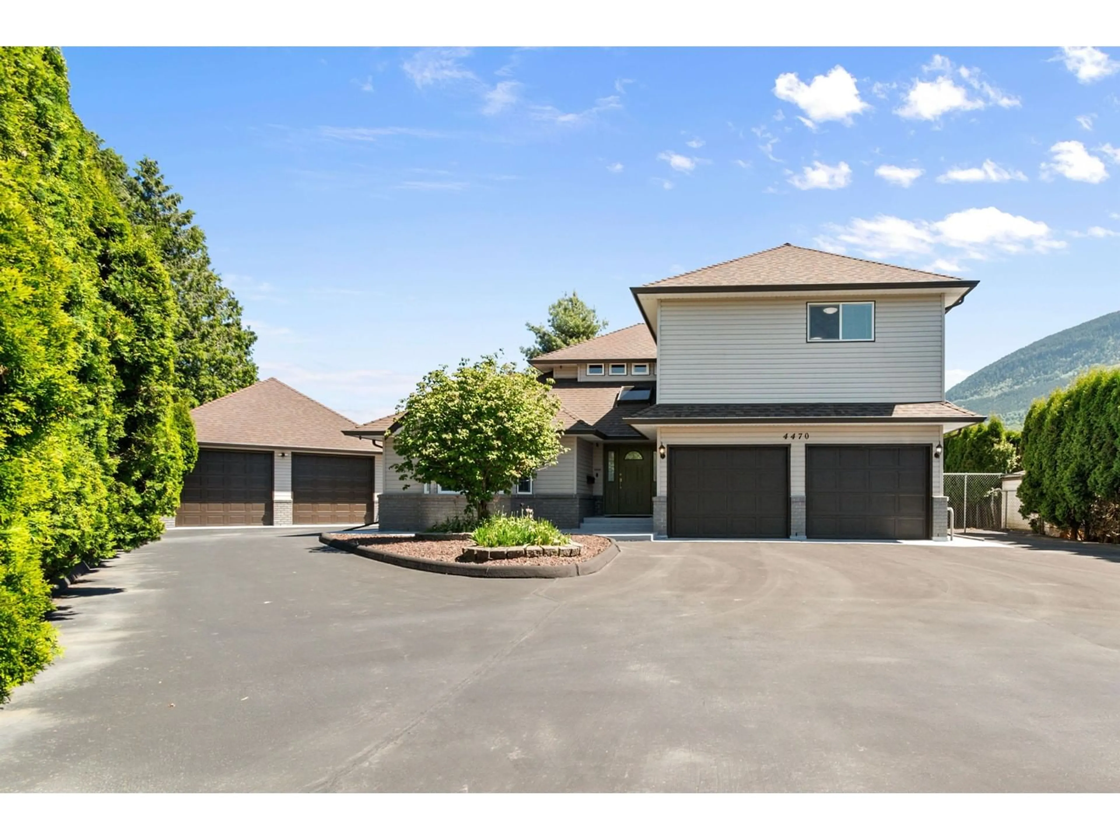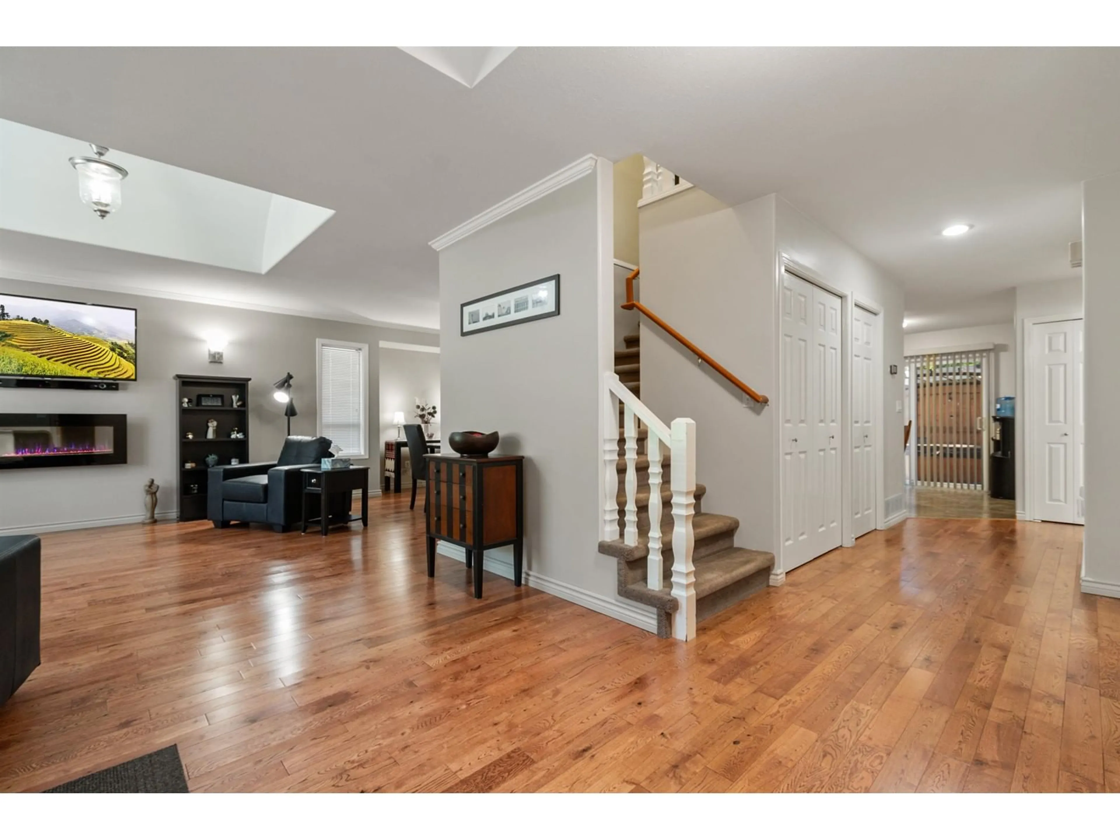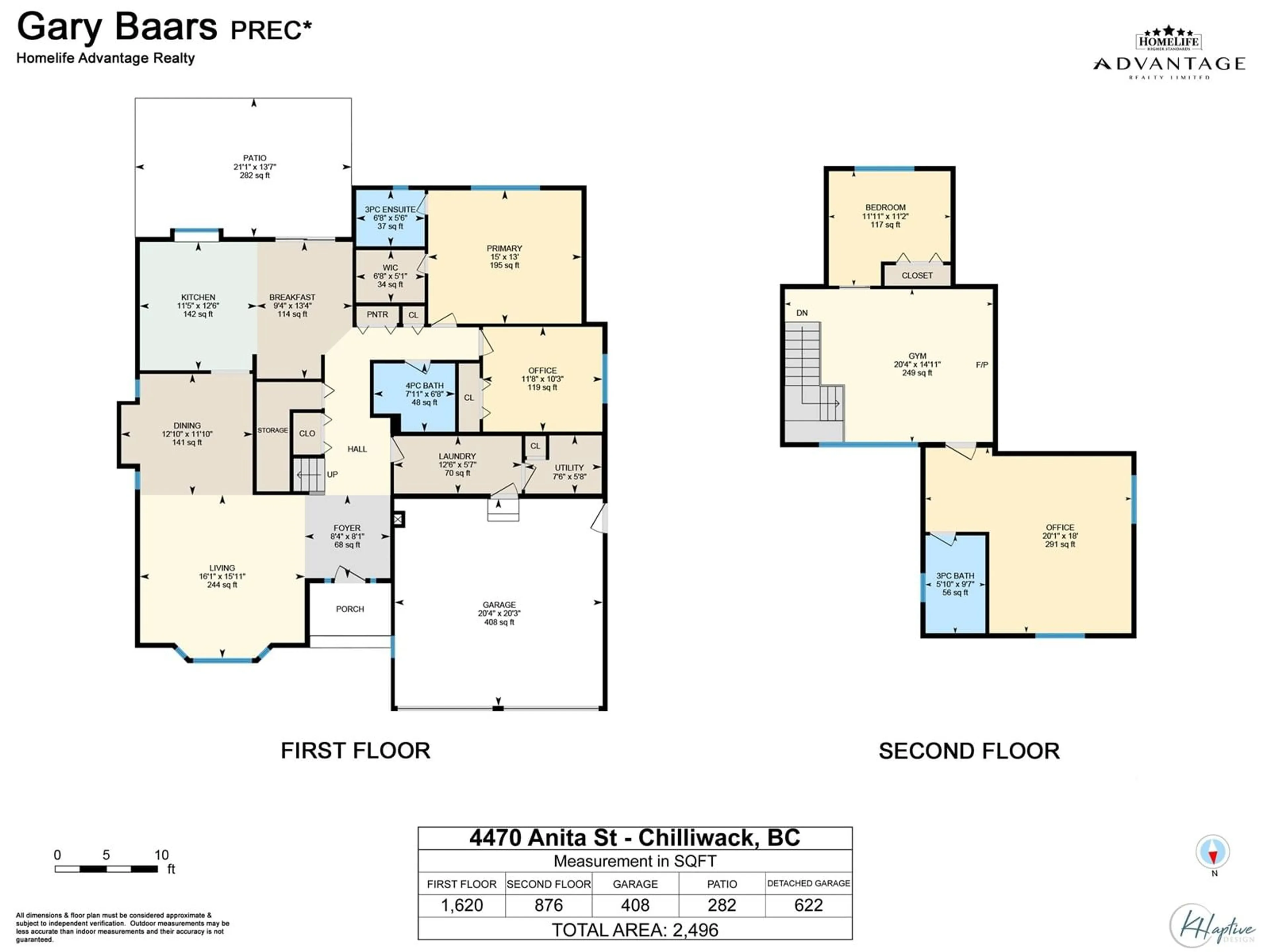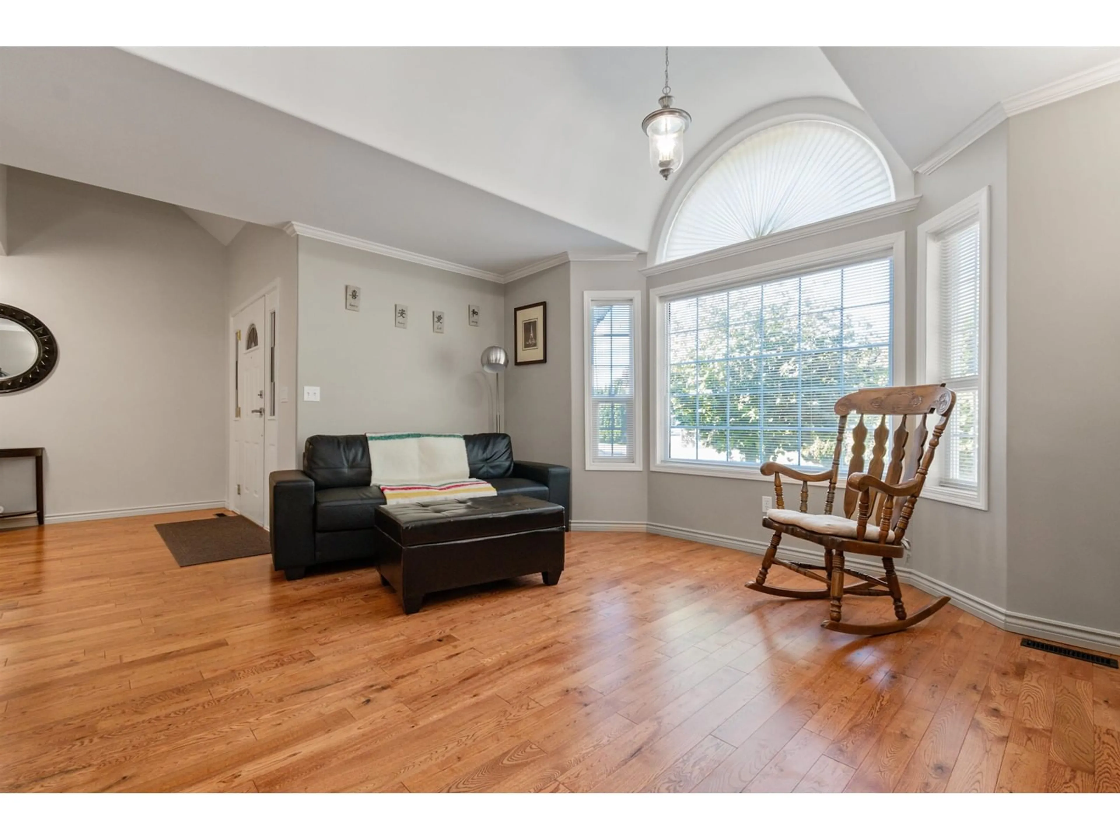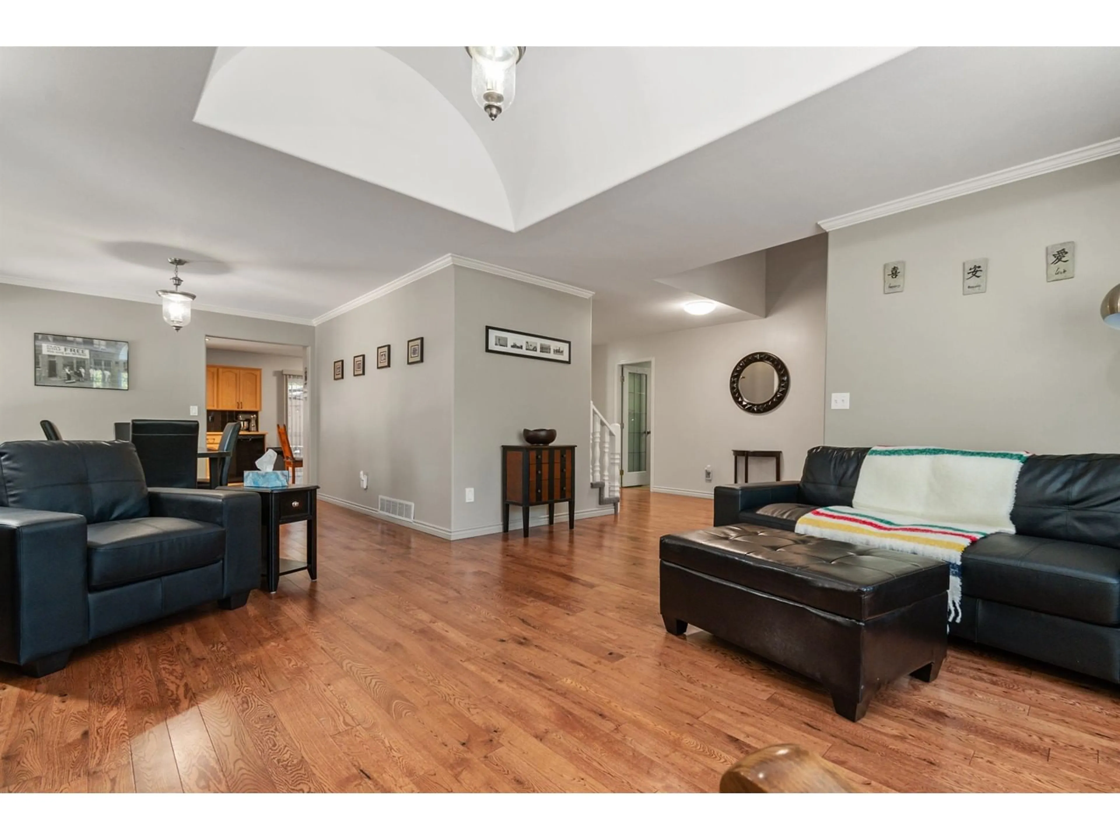4470 ANITA STREET, Yarrow, British Columbia V2R5E3
Contact us about this property
Highlights
Estimated ValueThis is the price Wahi expects this property to sell for.
The calculation is powered by our Instant Home Value Estimate, which uses current market and property price trends to estimate your home’s value with a 90% accuracy rate.Not available
Price/Sqft$560/sqft
Est. Mortgage$6,008/mo
Tax Amount (2024)$5,221/yr
Days On Market31 days
Description
Well-maintained 4 bed, 3 bath 2-storey home on a 0.3-acre lot at the end of a quiet cul-de-sac in the heart of Yarrow. The main floor features solid hardwood floors, a spacious kitchen, and a primary bedroom with ensuite. Enjoy peace of mind with numerous updates over the years including roof, furnace, A/C, washer/dryer, hot water tank, fridge, and garage door controllers. The private, fully fenced yard offers a hot tub, space for a garden, and room to entertain. A 25' x 25' 2-bay garage/shop is perfect for hobbies or storage. Ample parking with space for an RV. A move-in ready gem in a family-friendly, desirable location. * PREC - Personal Real Estate Corporation (id:39198)
Property Details
Interior
Features
Main level Floor
Living room
16.3 x 15.1Dining room
12.8 x 11.1Eating area
9.3 x 13.4Primary Bedroom
15 x 13Property History
 35
35
