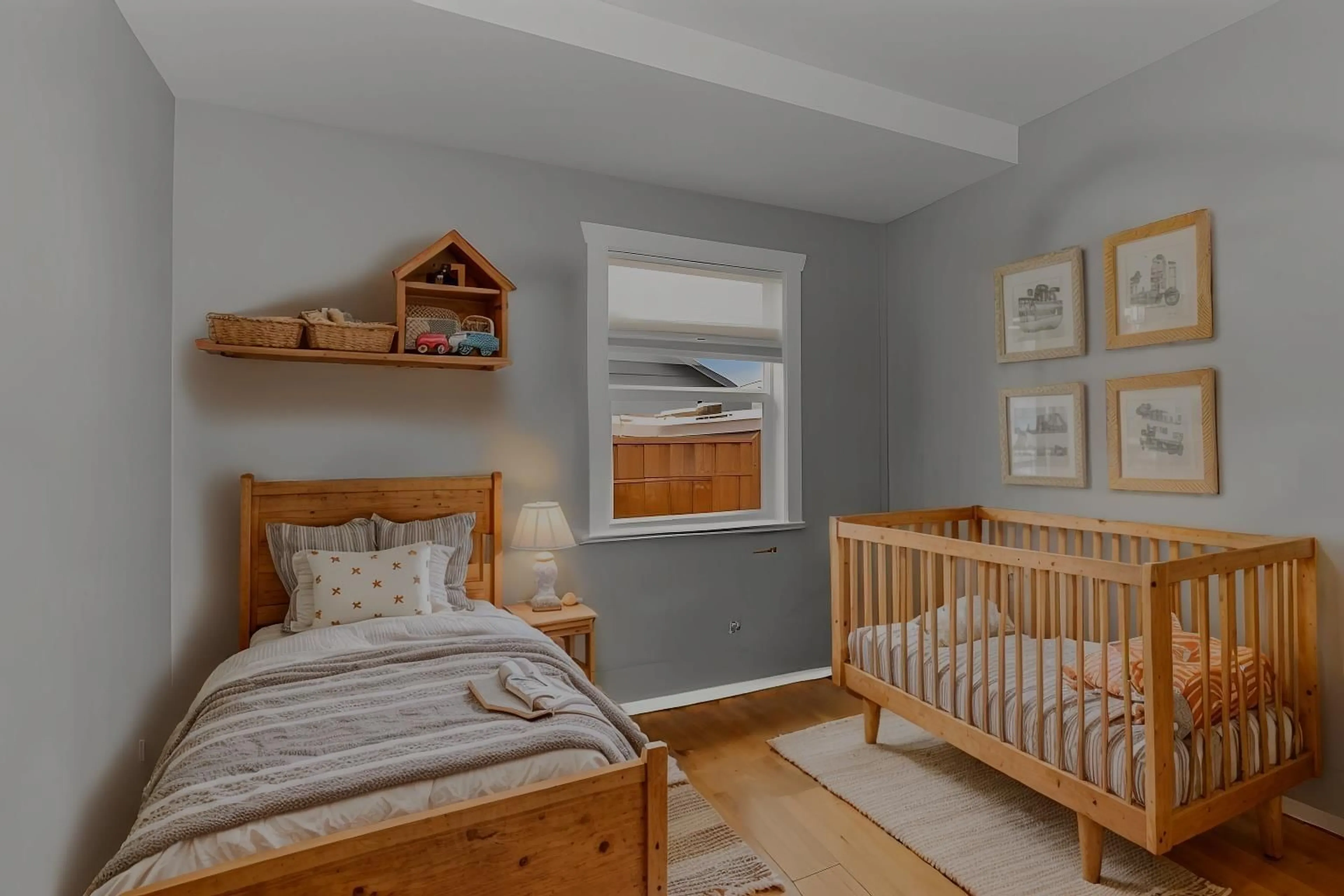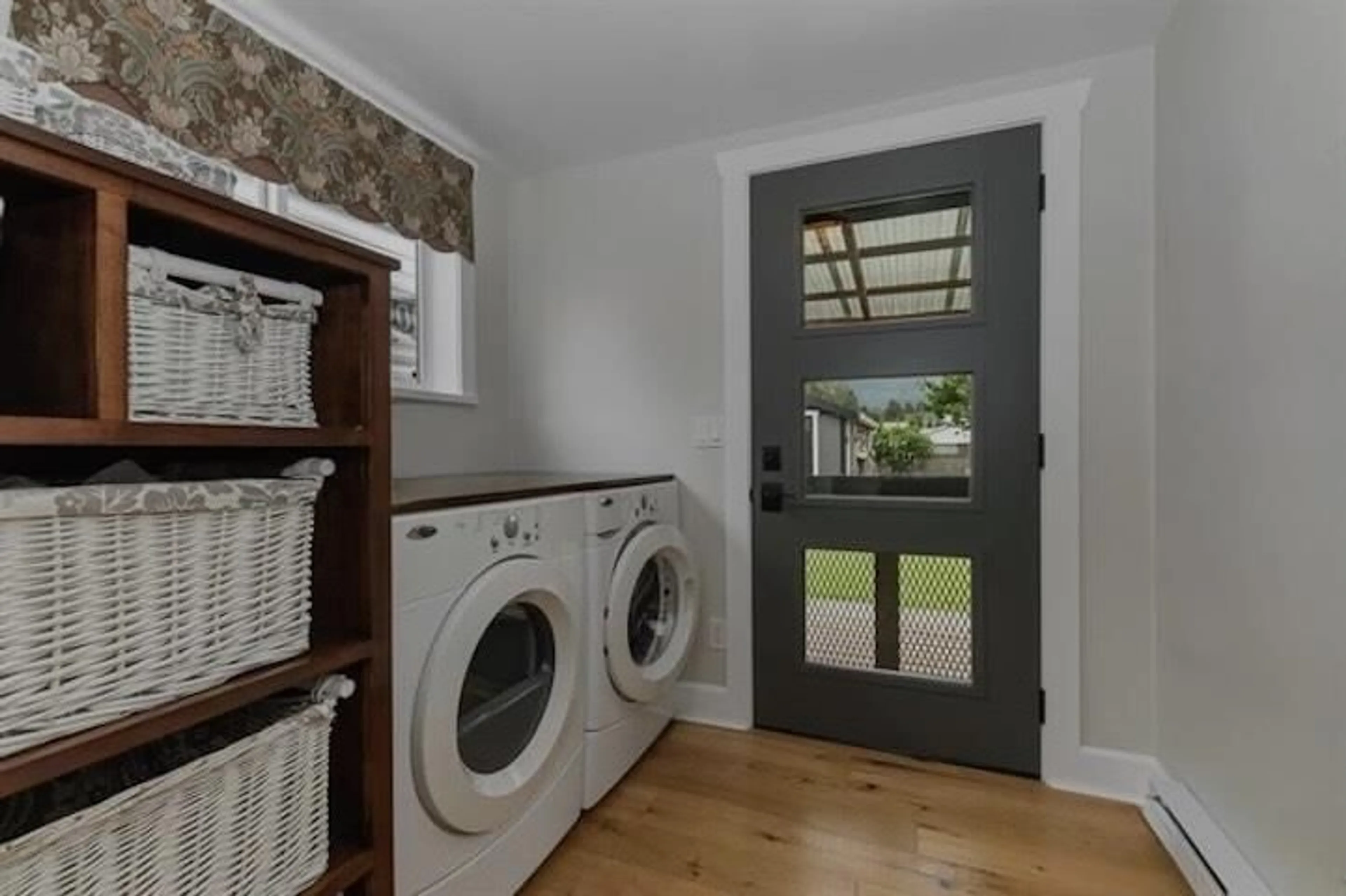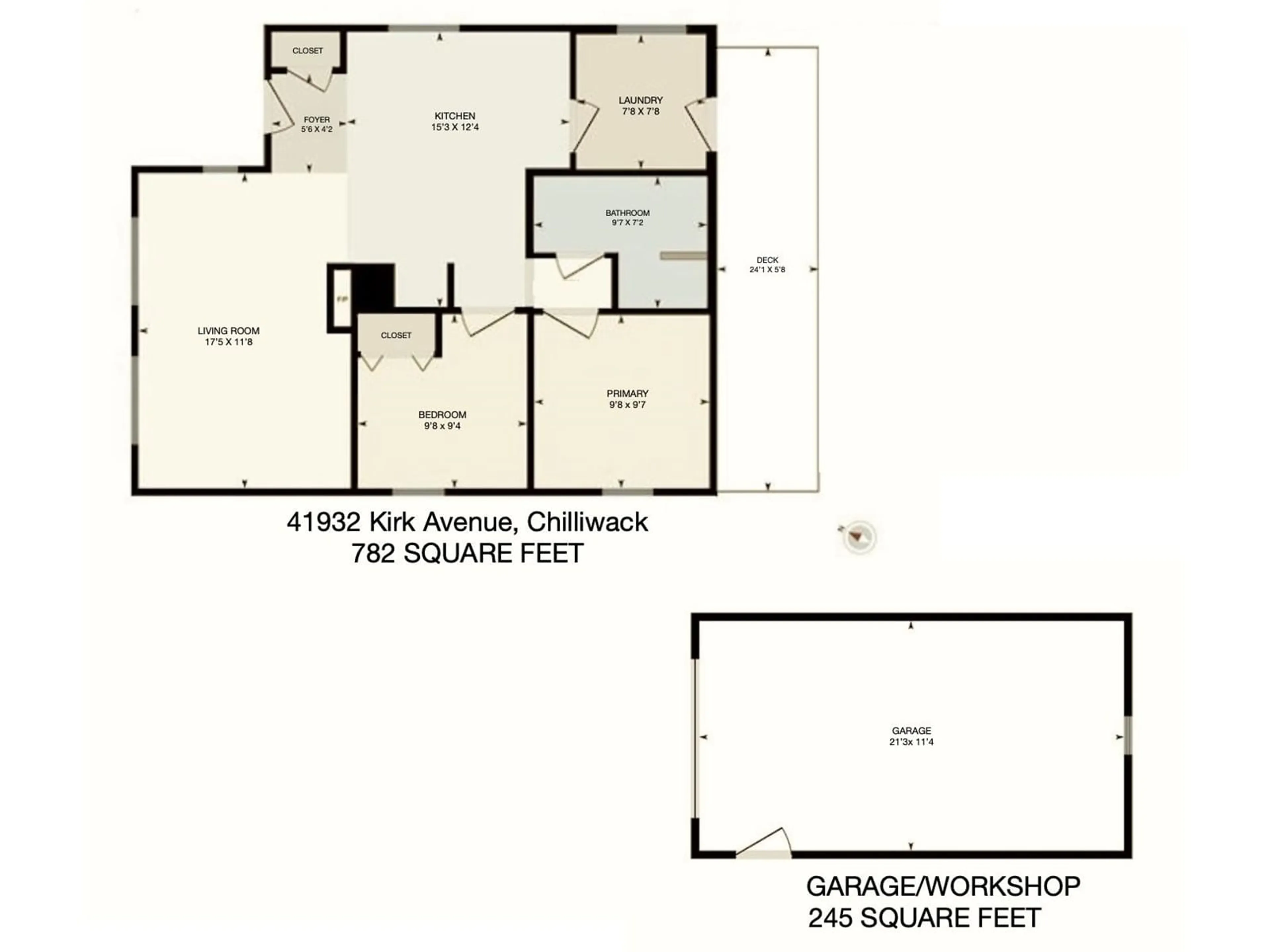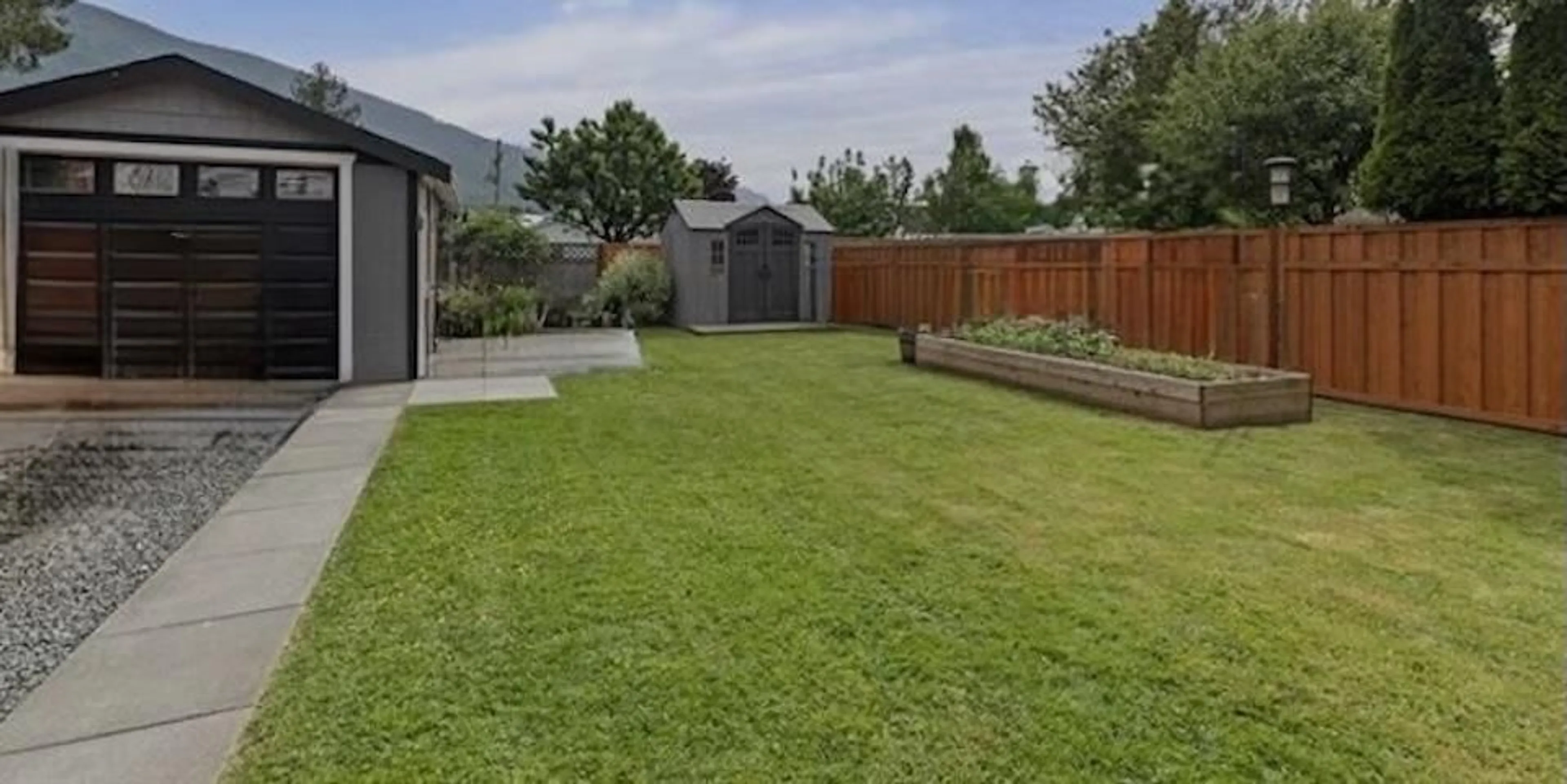41932 KIRK AVENUE, Chilliwack, British Columbia V2R5E8
Contact us about this property
Highlights
Estimated ValueThis is the price Wahi expects this property to sell for.
The calculation is powered by our Instant Home Value Estimate, which uses current market and property price trends to estimate your home’s value with a 90% accuracy rate.Not available
Price/Sqft$1,022/sqft
Est. Mortgage$3,435/mo
Tax Amount (2024)$3,544/yr
Days On Market61 days
Description
Discover a hidden gem in the sought-after Yarrow community! This charming 2 bed, 1 bath rancher offers an open concept design accentuated by soaring vaulted ceilings & engineered hardwood flooring. Renovated from the studs up with a perfect blend of modern charm and country warmth! The kitchen is a culinary delight with quartz countertops and an island that invites gathering. Relax by the cozy gas fireplace in the living room. Enjoy the heated bathroom floor for a touch of luxury. The fully fenced yard has space for RV/boat parking, a detached garage/workshop, & a storage shed. Nestled on a quiet cul-de-sac, this home is a perfect haven whether you're looking for a forever home or a fantastic rental investment. Don't miss the chance to make this yours! (id:39198)
Property Details
Interior
Features
Main level Floor
Living room
11.5 x 11Dining room
9 x 7Kitchen
15.3 x 12.4Enclosed porch
24.7 x 5.9Property History
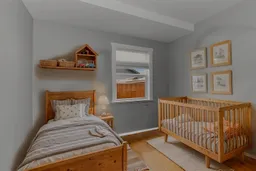 17
17
