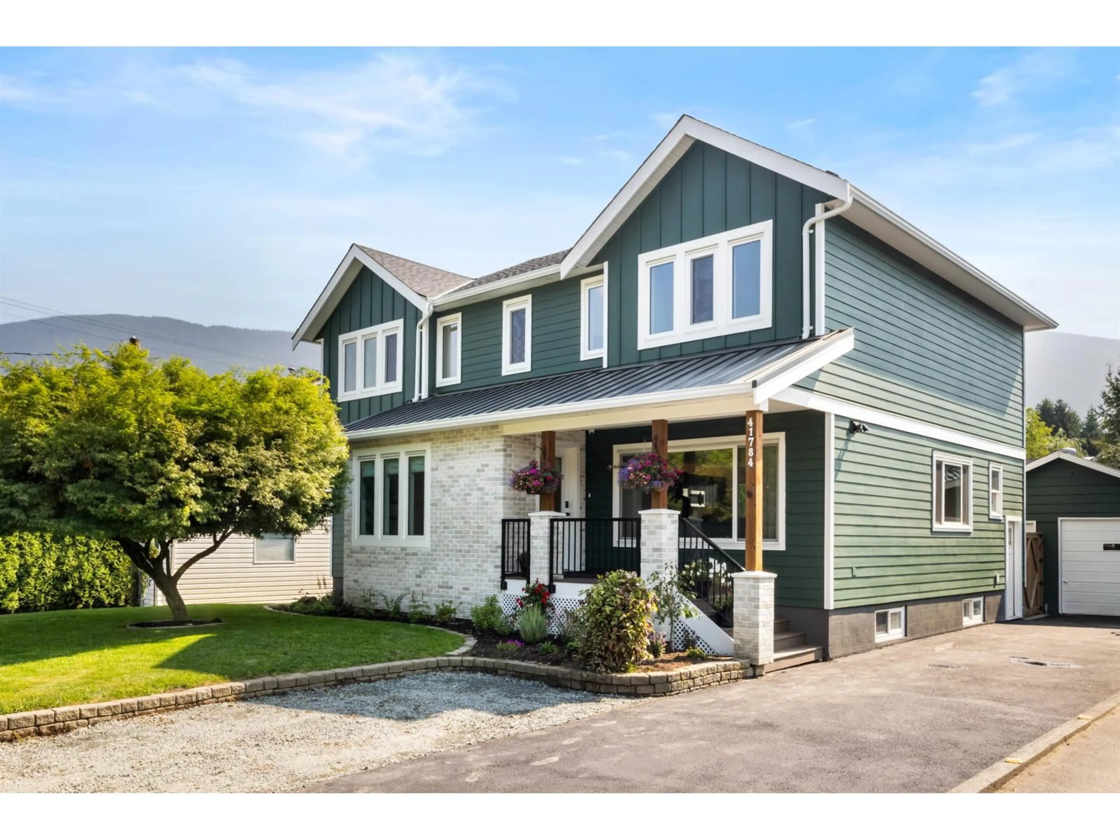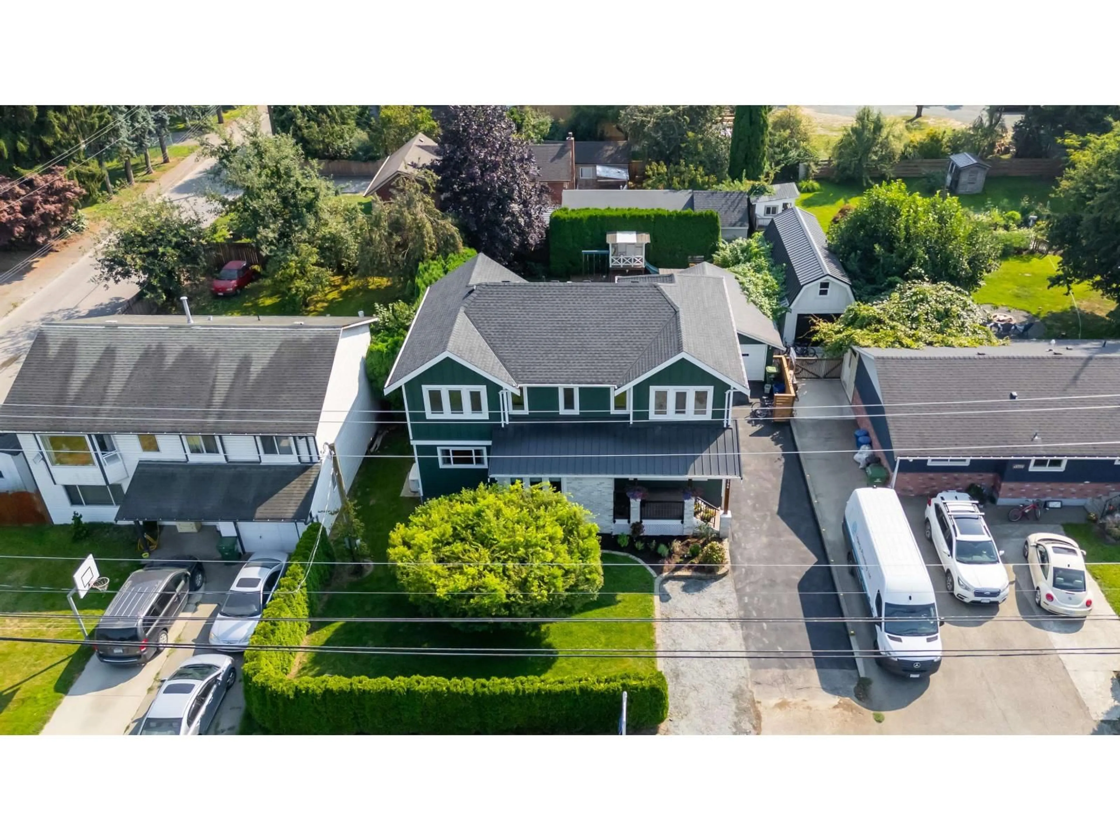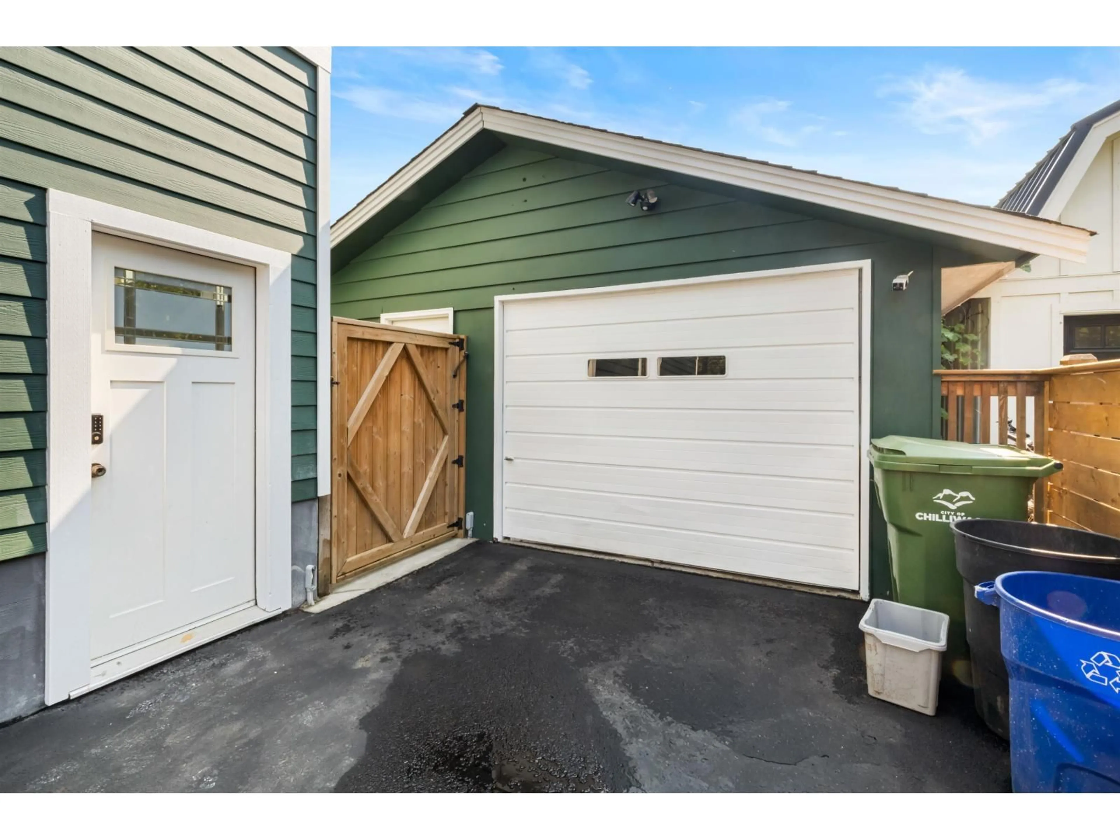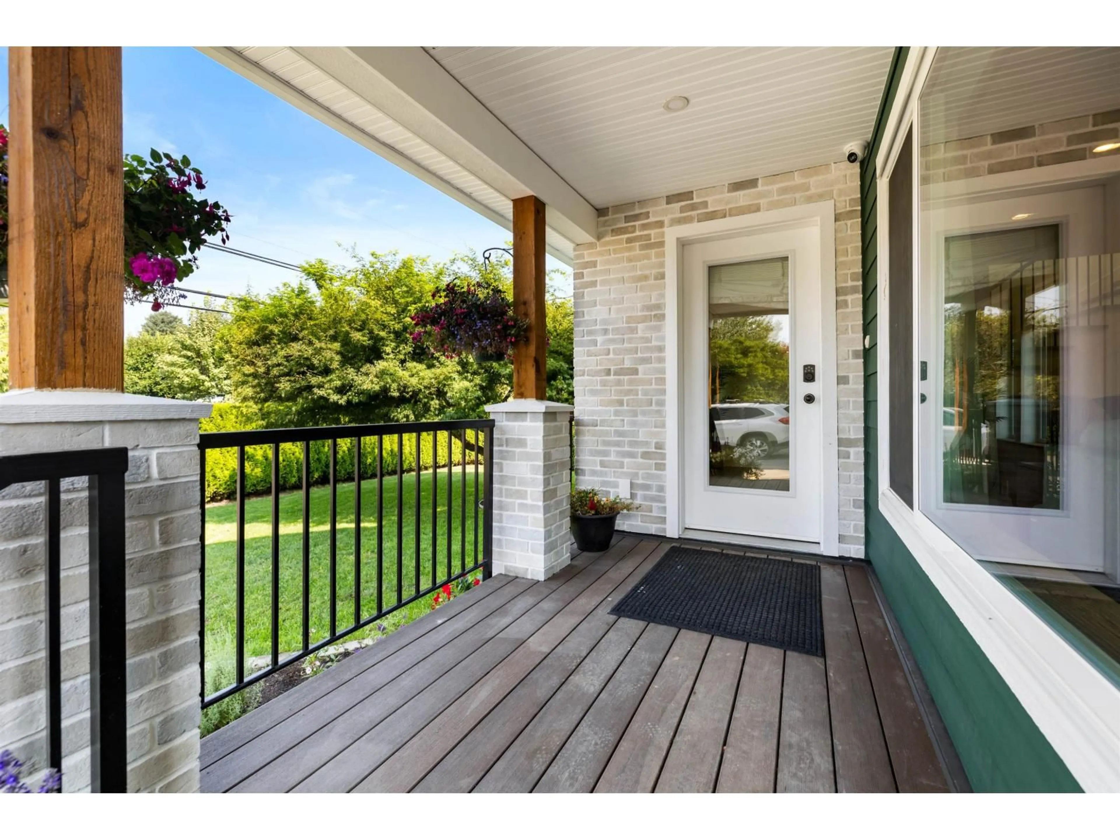41784 YARROW CENTRAL ROAD, Yarrow, British Columbia V2R5G2
Contact us about this property
Highlights
Estimated valueThis is the price Wahi expects this property to sell for.
The calculation is powered by our Instant Home Value Estimate, which uses current market and property price trends to estimate your home’s value with a 90% accuracy rate.Not available
Price/Sqft$361/sqft
Monthly cost
Open Calculator
Description
Beautifully updated 7 bed, 4 bath, family home in the heart of Yarrow! This property offers modern comfort with zoned heating & A/C, smart control lighting, jaw dropping ensuite, and main floor living! In 2024 a second storey was added including a family room/rec room, 2 large bedrooms, and the gorgeous vaulted master bedroom w/ walk in closet and ensuite. Also all new electrical, plumbing, insulation, a generator, roof, and more! The main floor features a beautiful open concept, with lots of natural light overlooking a large covered deck and the privately hedged - fully irrigated yard. The basement offers a 2 bedroom suite and storage. This is a great opportunity to seize the Yarrow lifestyle WITH rental income! Come enjoy this amazing home, location, and community today. (id:39198)
Property Details
Interior
Features
Main level Floor
Kitchen
10 x 10.1Foyer
6.4 x 13.4Dining room
15.3 x 10Living room
20.3 x 15.9Property History
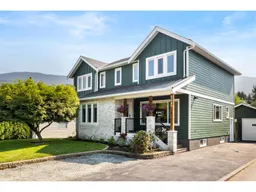 40
40
