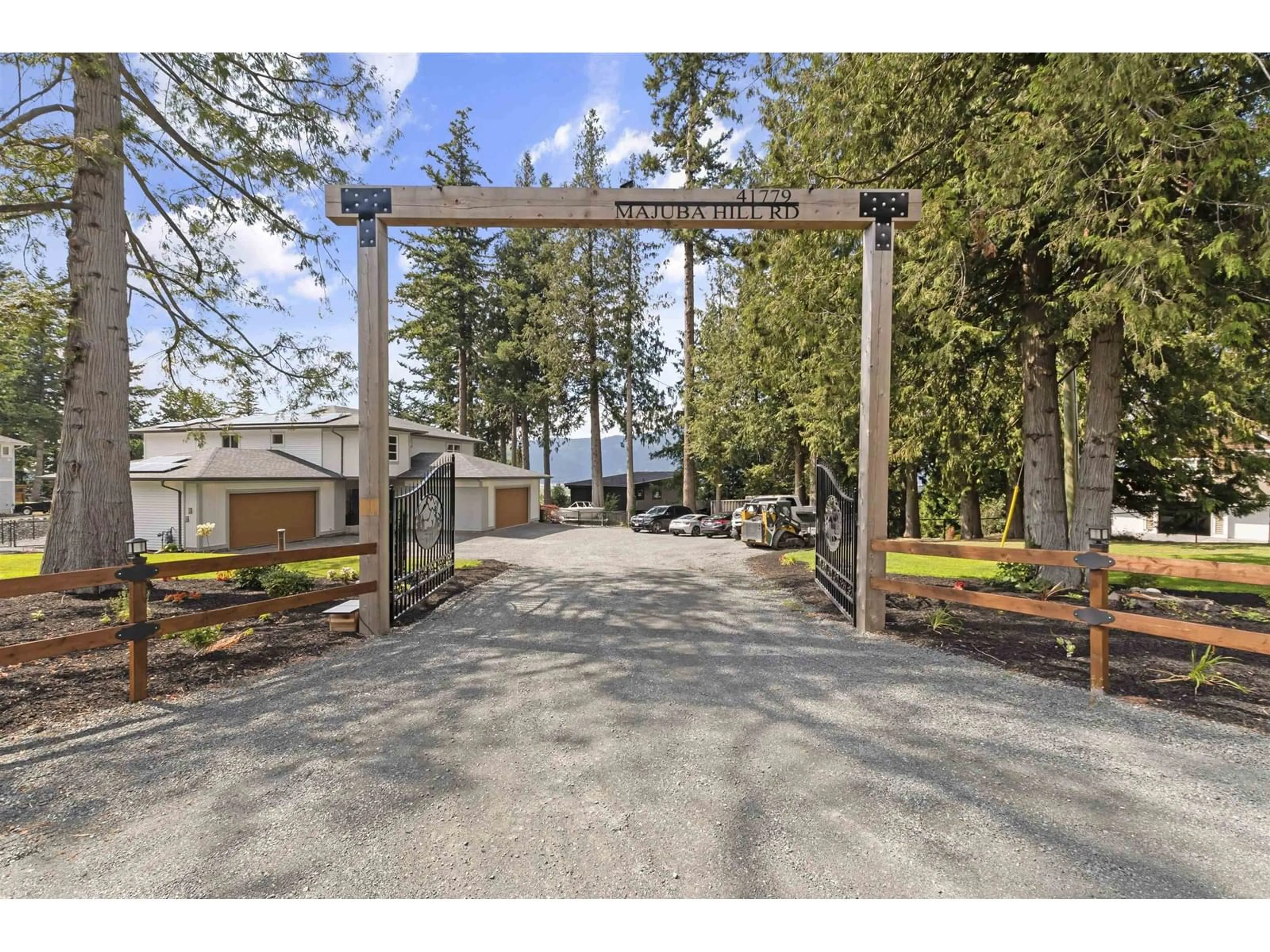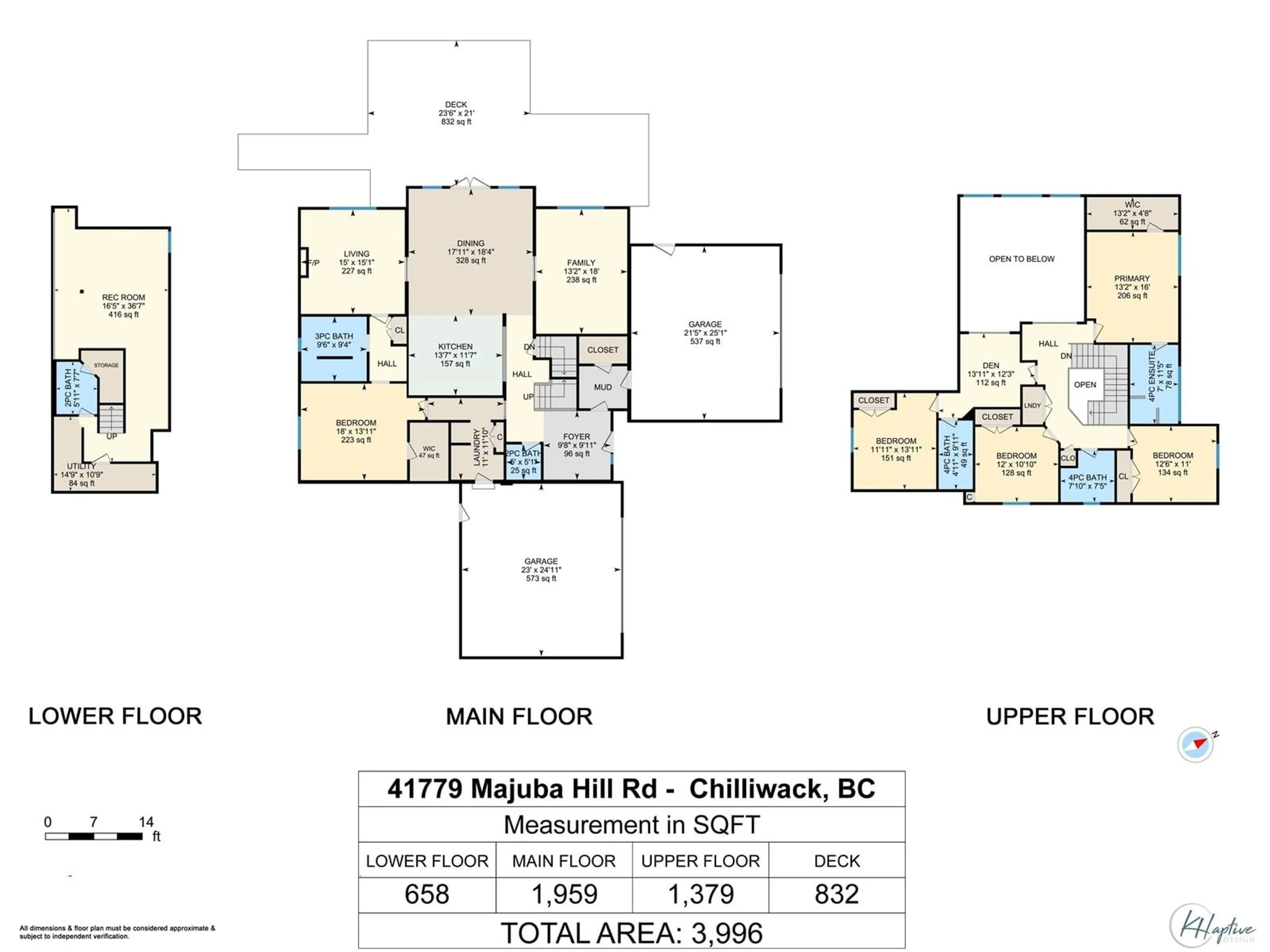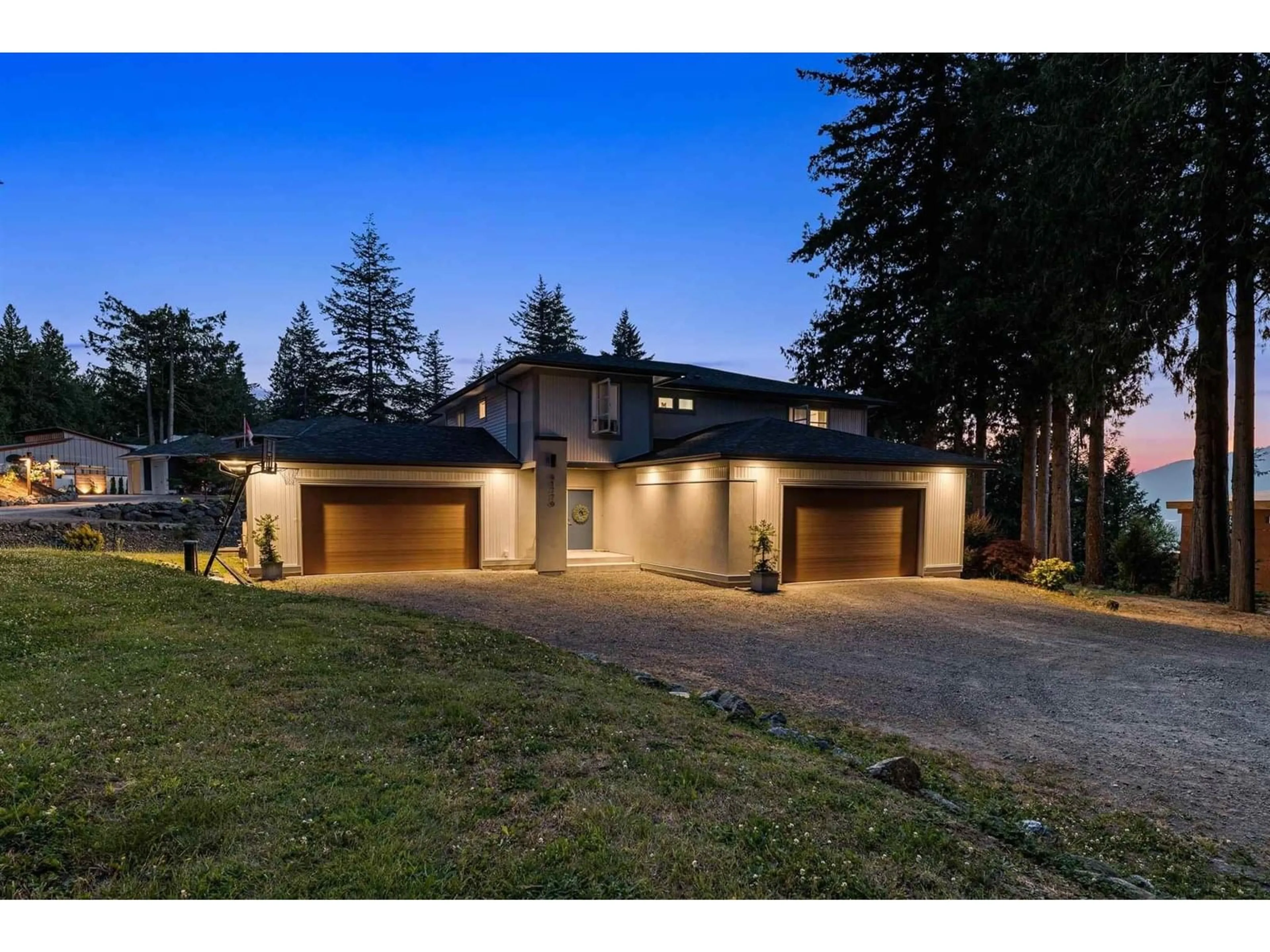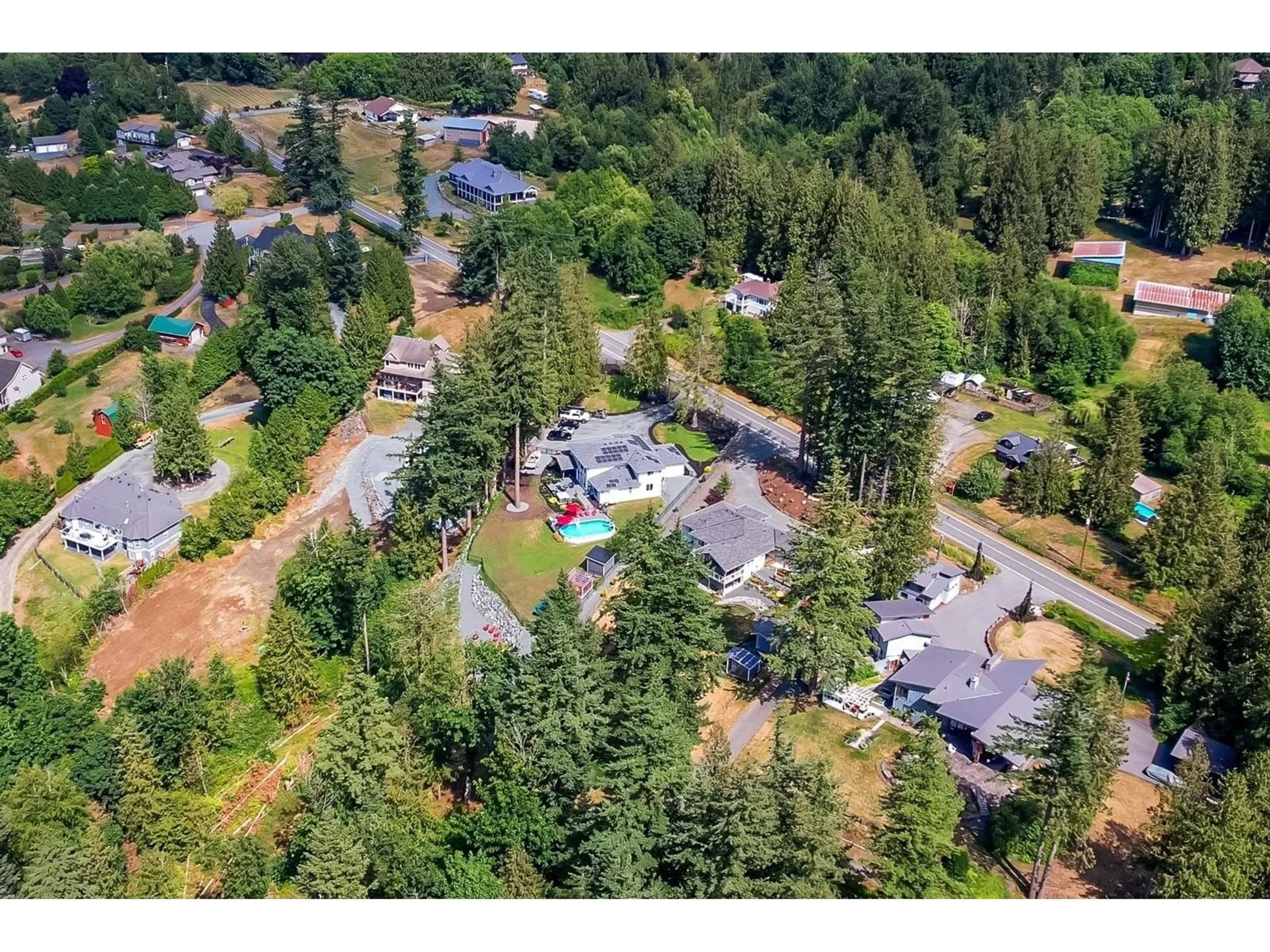41779 MAJUBA HILL ROAD, Yarrow, British Columbia V2R5G8
Contact us about this property
Highlights
Estimated valueThis is the price Wahi expects this property to sell for.
The calculation is powered by our Instant Home Value Estimate, which uses current market and property price trends to estimate your home’s value with a 90% accuracy rate.Not available
Price/Sqft$590/sqft
Monthly cost
Open Calculator
Description
Don't miss this stunning 8 yr old 2 storey w/basement home on nearly 3 acres with views, 2 attached double garages(2), 200 amp service and full solar power set up! This 5 bdrm, 6 bth home has a traditional yet modern feel with white flat panel cabinetry & quartz countertops in the kitchen opening up to large dining area which boasts 18' ceiling & wall of windows to take in valley & mountain views. There's also a cozy living room w/gas fireplace and den. Very unique layout w 2 primary suites (one on main, one upstairs), both w luxurious ensuites and w/i closets, 2 separate laundry areas - perfect for in-laws or nanny. The outdoor space has expansive deck space with large covered area, Firepit, Hot tub and built in A/G pool, 12x10 shed and 12x10 greenhouse and room for gardens and a shop! * PREC - Personal Real Estate Corporation (id:39198)
Property Details
Interior
Features
Main level Floor
Living room
15.3 x 15Kitchen
13.5 x 11.7Dining room
18.3 x 17.1Primary Bedroom
18 x 13.1Property History
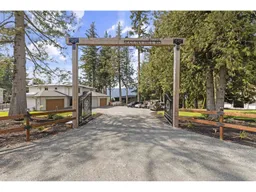 40
40
