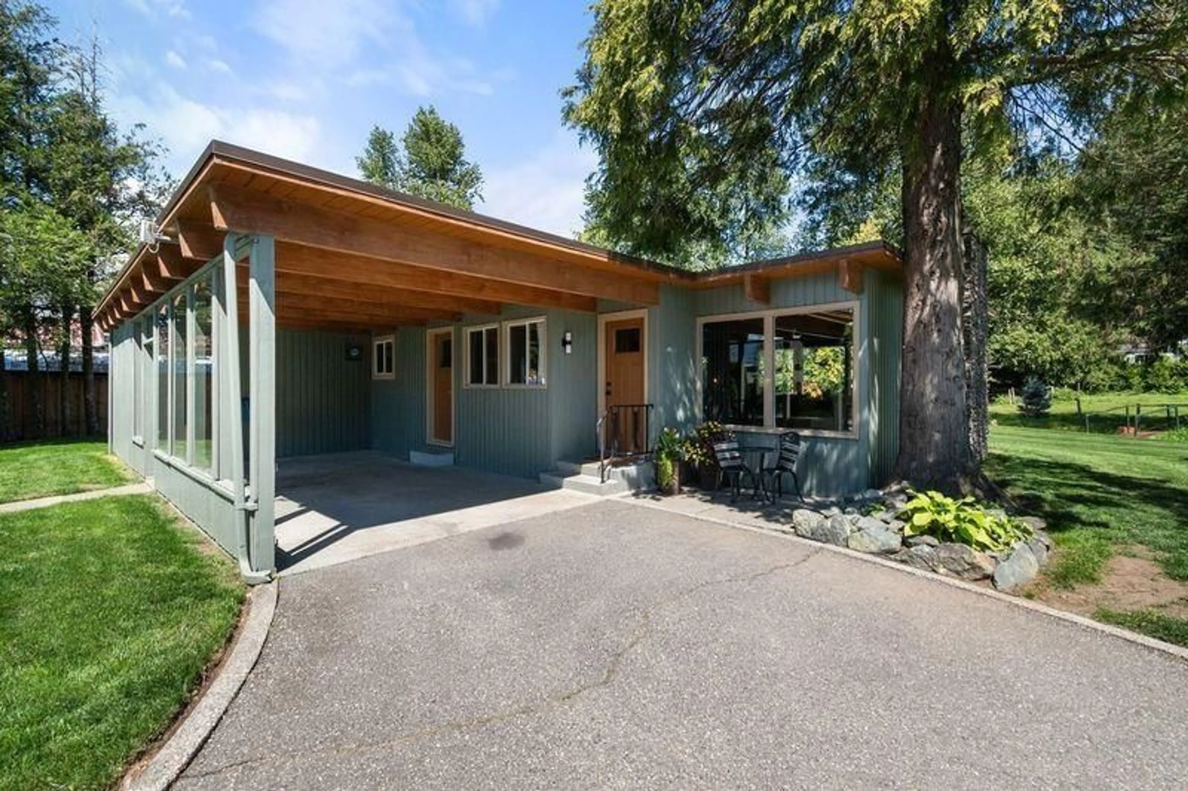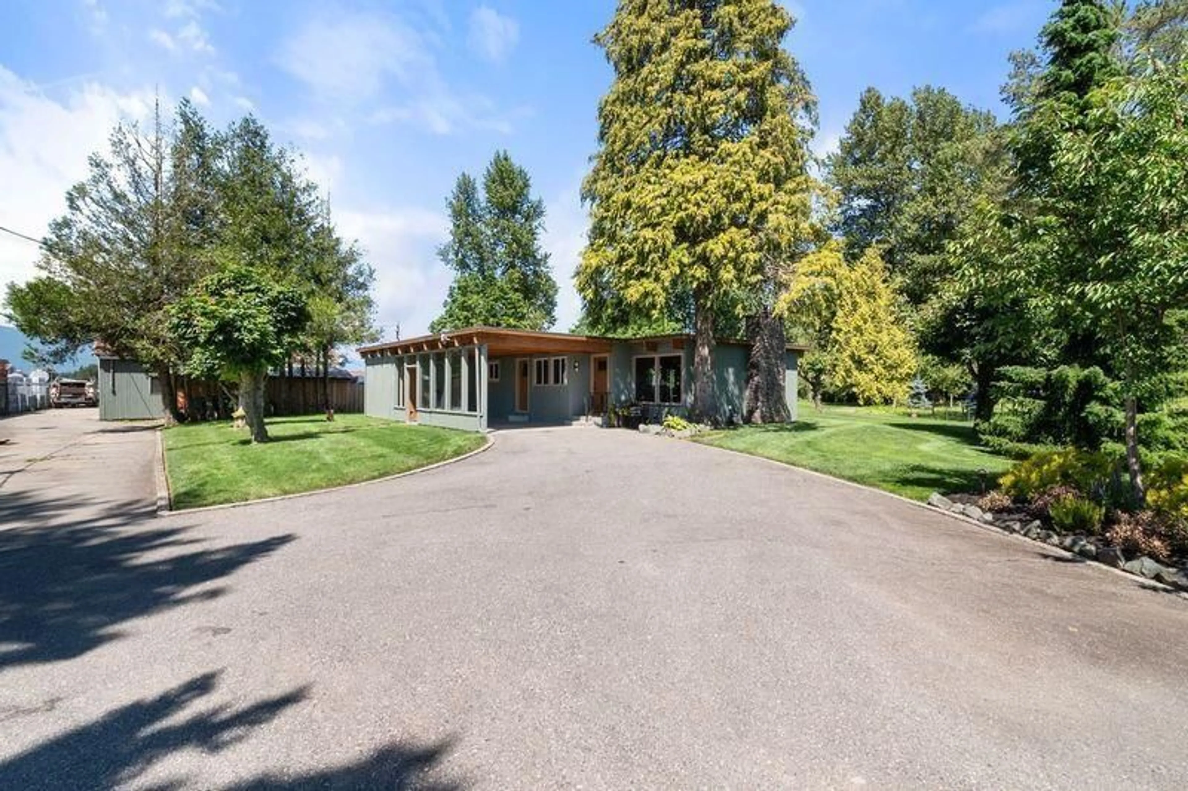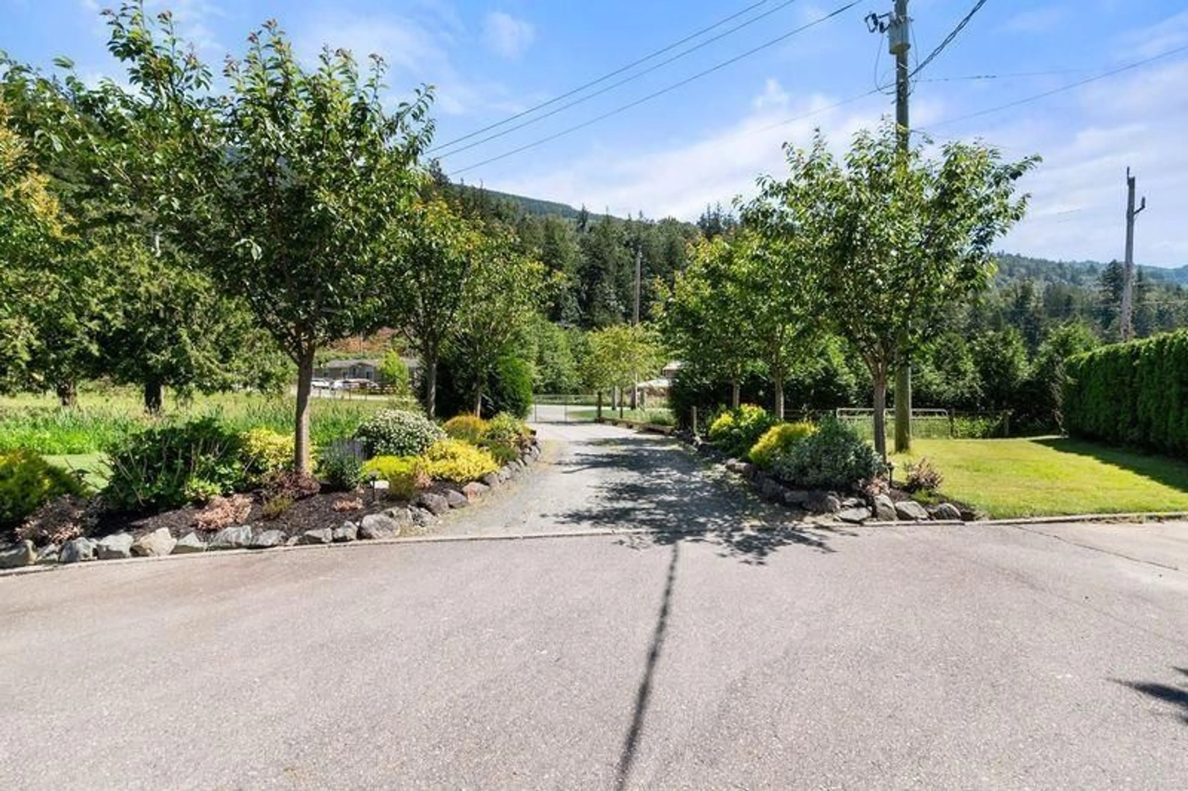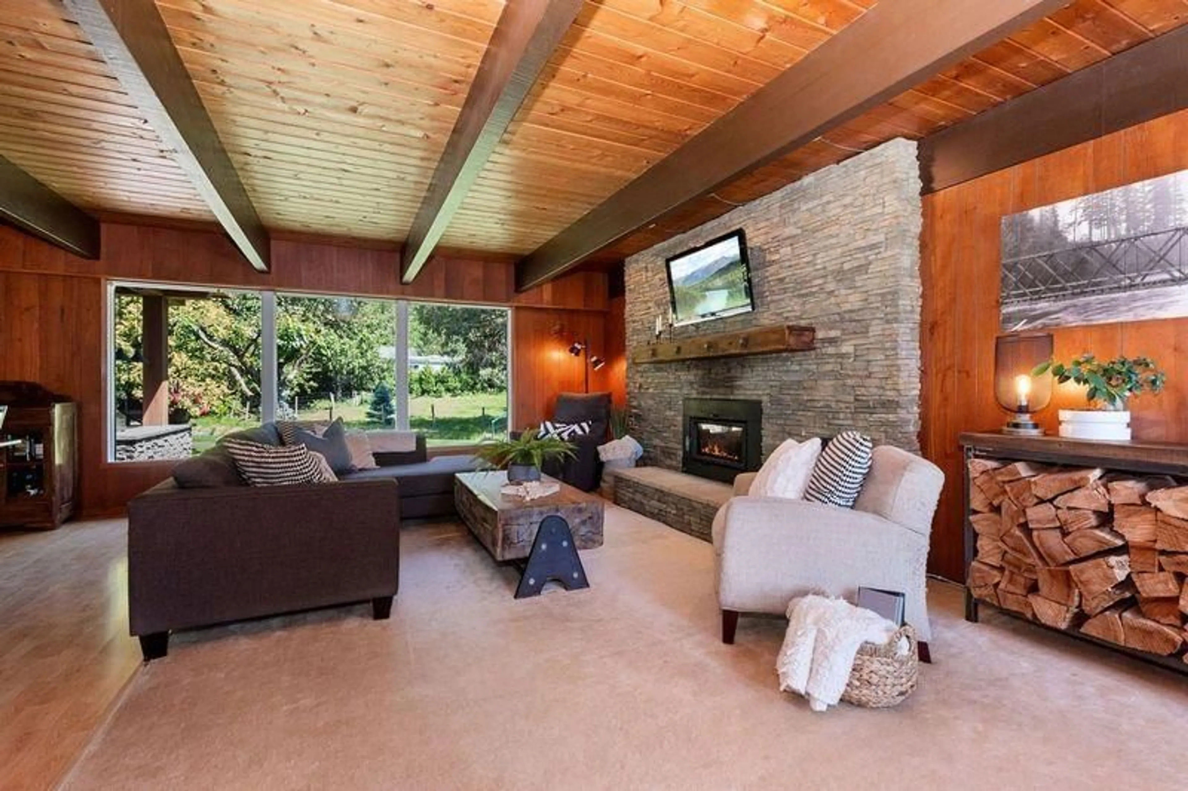41475 NO. 5 ROAD, Chilliwack, British Columbia V2R5J7
Contact us about this property
Highlights
Estimated ValueThis is the price Wahi expects this property to sell for.
The calculation is powered by our Instant Home Value Estimate, which uses current market and property price trends to estimate your home’s value with a 90% accuracy rate.Not available
Price/Sqft$922/sqft
Est. Mortgage$8,138/mo
Tax Amount (2024)$860/yr
Days On Market103 days
Description
YARROW RANCHER!! Nestled in the serene countryside, this picturesque farm house offers the perfect blend of rustic charm and modern convenience. Set on 3.2 acres the property provides ample space for both agricultural pursuits and leisurely activities. Spacious floor plan features kitchen, dining area and a large, inviting living room with a cozy fireplace, perfect for family gatherings or quiet evenings. 4 bdrms, 2 bths, playroom/den, private home office, massive laundry room & a separate mud room!! The outdoor setting is nothing but dreamy offering an outdoor kitchen with seating area for entertaining & a private fire pit area!! Fully fenced for your farm animal friends, 2 connecting shops, tool shed & lean-to's. Don't miss your chance to own a piece of rural paradise!! (id:39198)
Property Details
Interior
Features
Main level Floor
Living room
11.6 x 21.4Bedroom 2
11.5 x 12.6Bedroom 4
7.8 x 12.9Office
7.8 x 6.5Property History
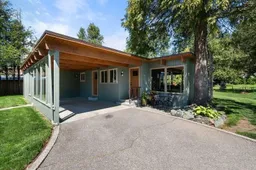 40
40
