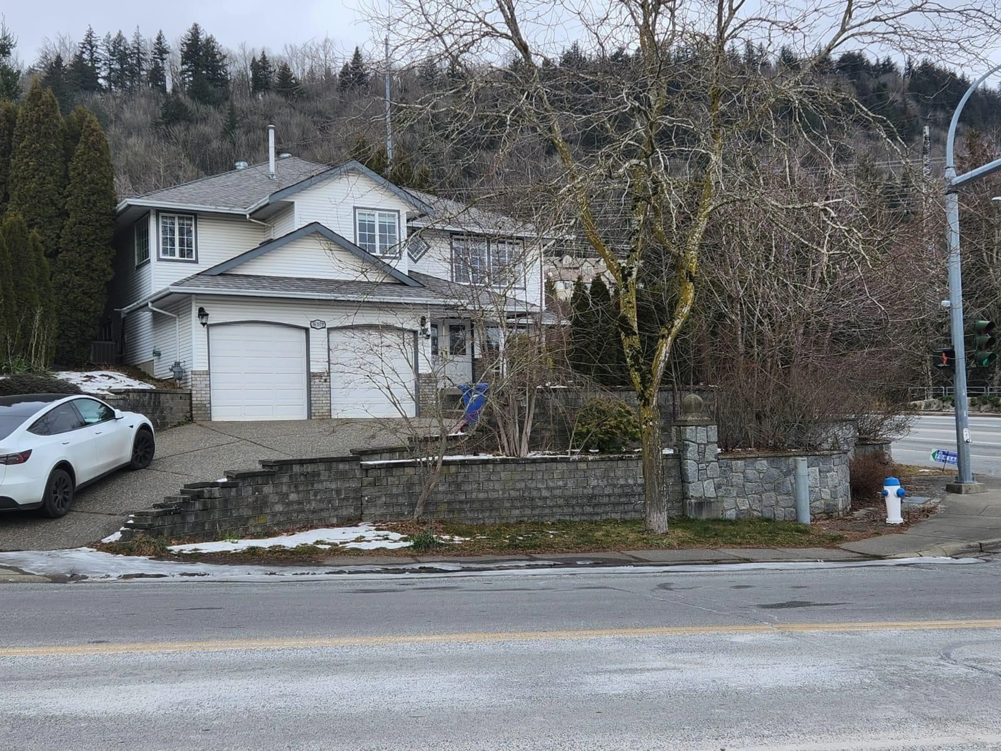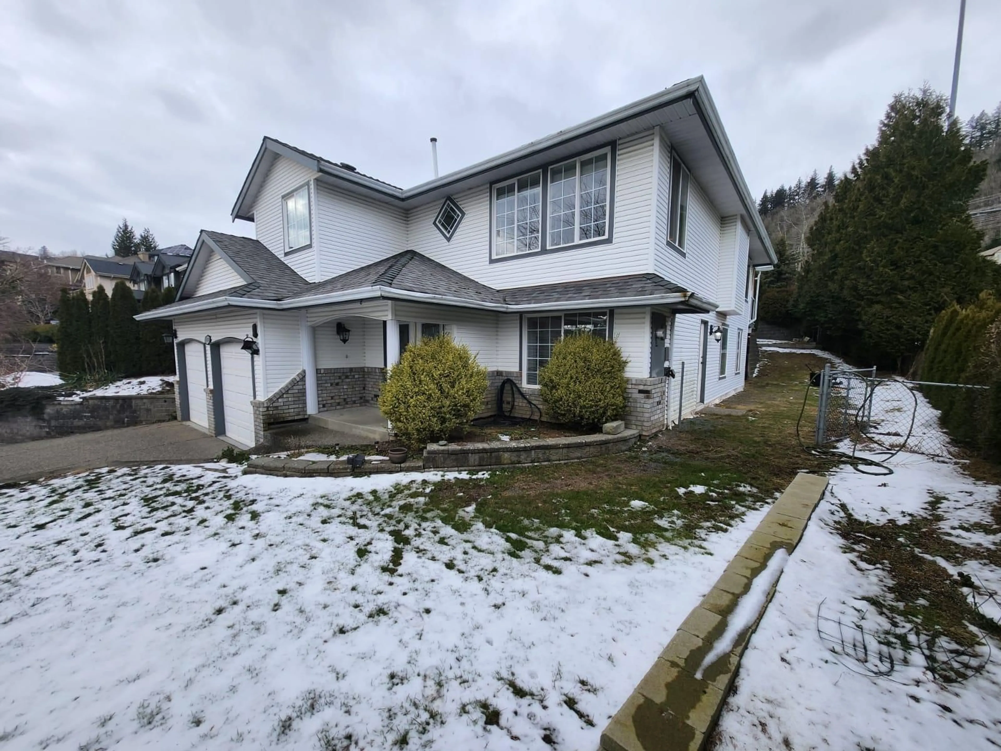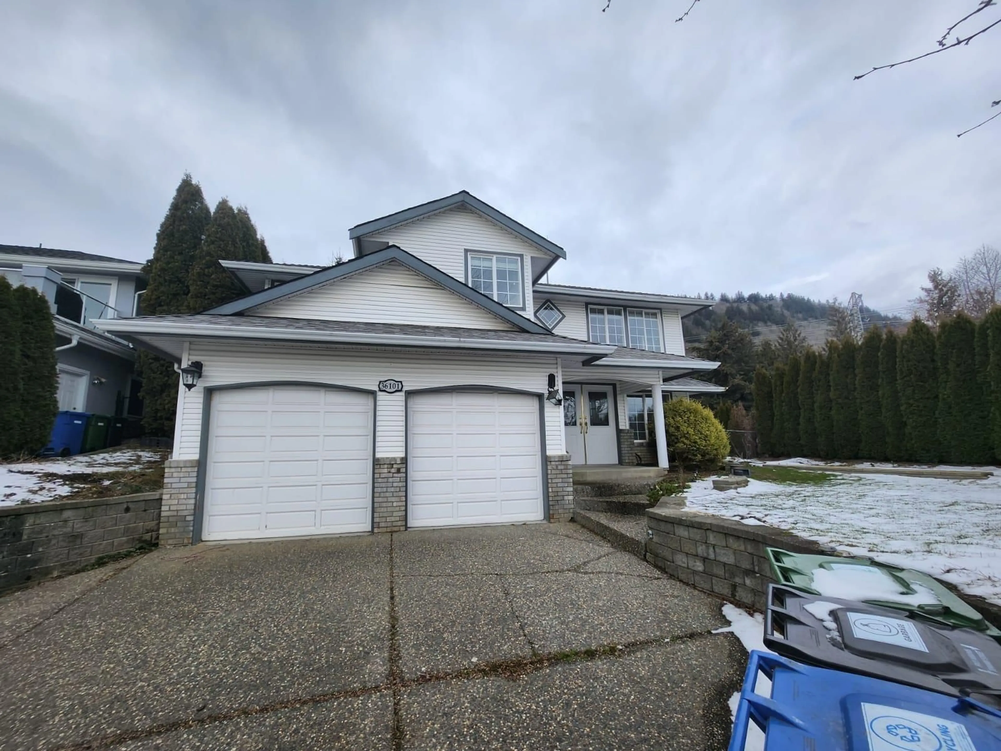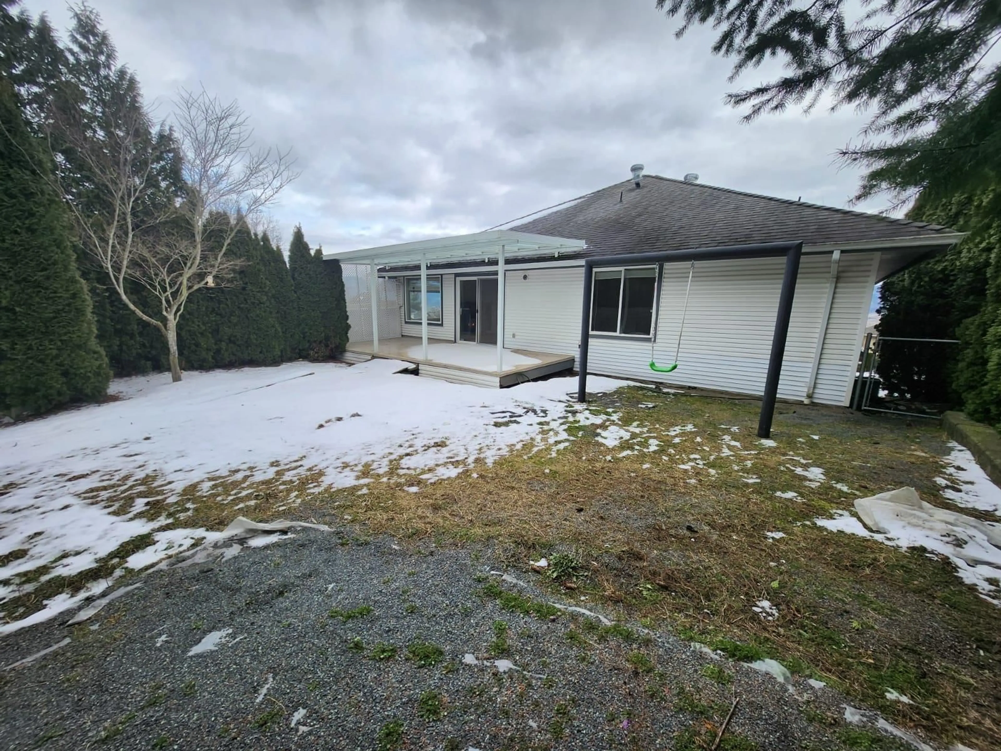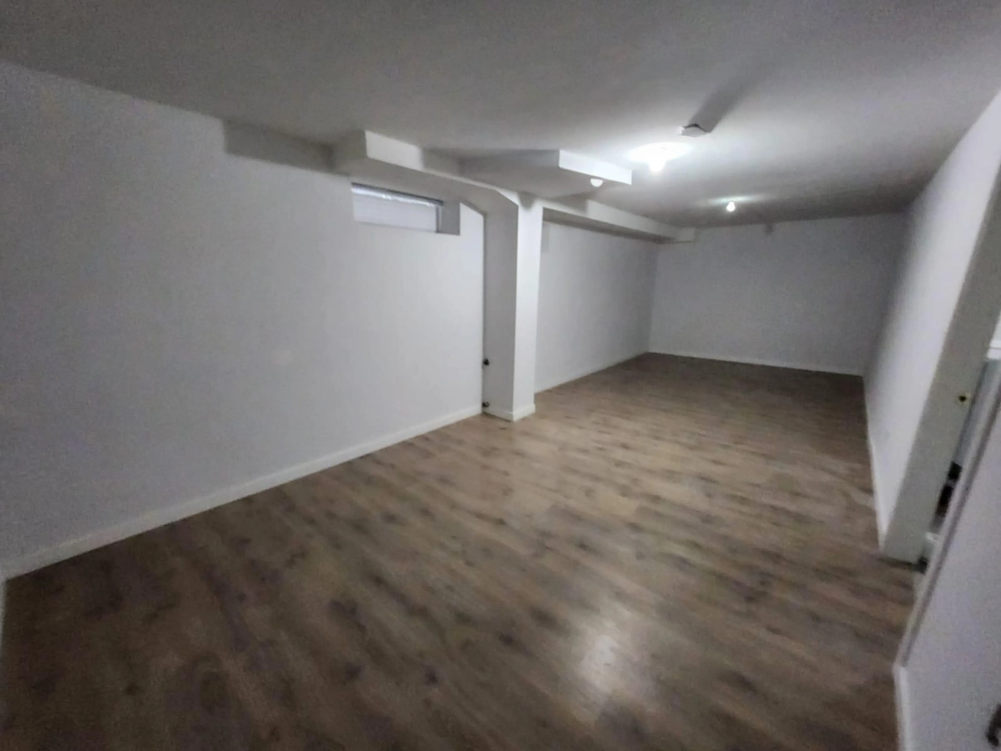36101 REGAL, Abbotsford, British Columbia V3G1L1
Contact us about this property
Highlights
Estimated valueThis is the price Wahi expects this property to sell for.
The calculation is powered by our Instant Home Value Estimate, which uses current market and property price trends to estimate your home’s value with a 90% accuracy rate.Not available
Price/Sqft$370/sqft
Monthly cost
Open Calculator
Description
Welcome to the best location of Abbotsford East area with astonishing mountains view ! What a great opportunity to own on Regal Parkway at an incredible price! You will love the master suite with a private reading room space for you to hide away and relax. Retire to your beautifully updated master bath to melt away the stress of the day. You will love the central location as a commuter, for shopping, golf, hiking, biking and trails... you are right at the center of the hub of great East Abbotsford activity. Close to sought after schools! The basement is unfinished and ready for your ideas and possibility to convert the basement to a suite. Huge storage created under the back deck. Your opportunity to own this gem for your family to live in or investment property. (id:39198)
Property Details
Interior
Features
Exterior
Parking
Garage spaces -
Garage type -
Total parking spaces 4
Property History
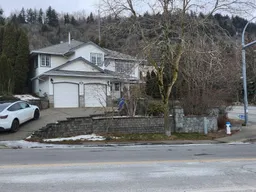 34
34
