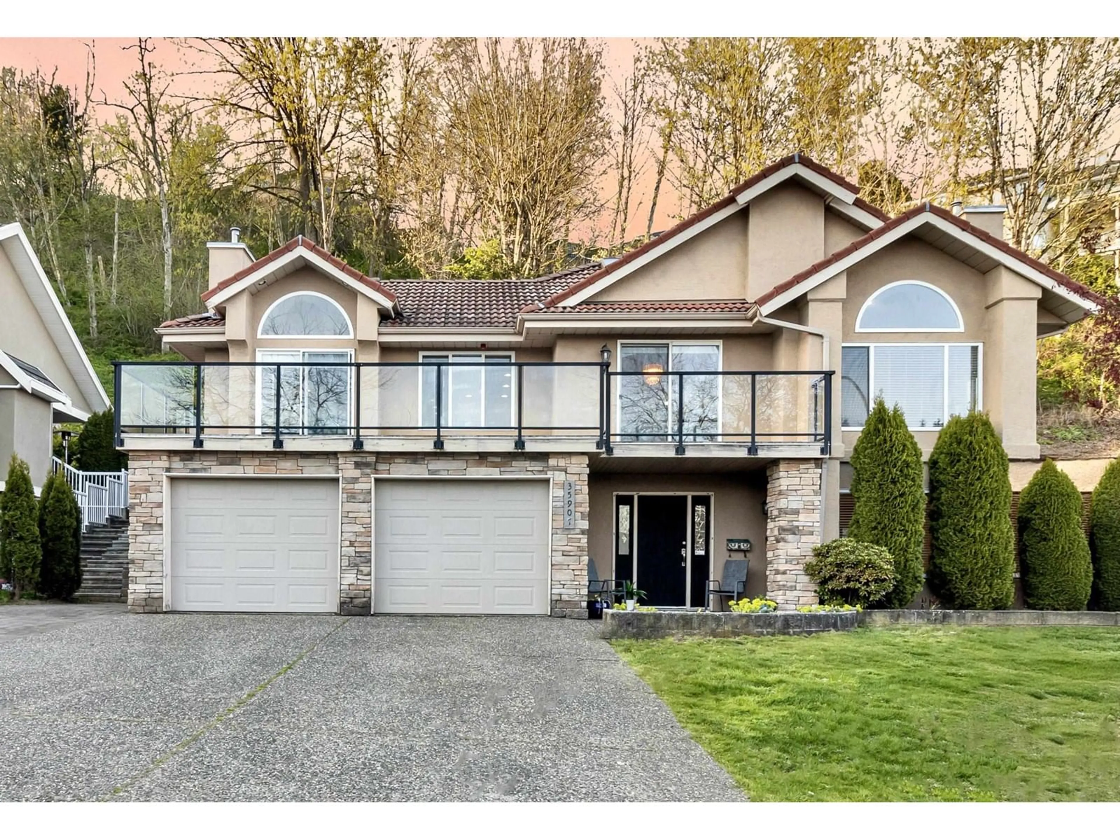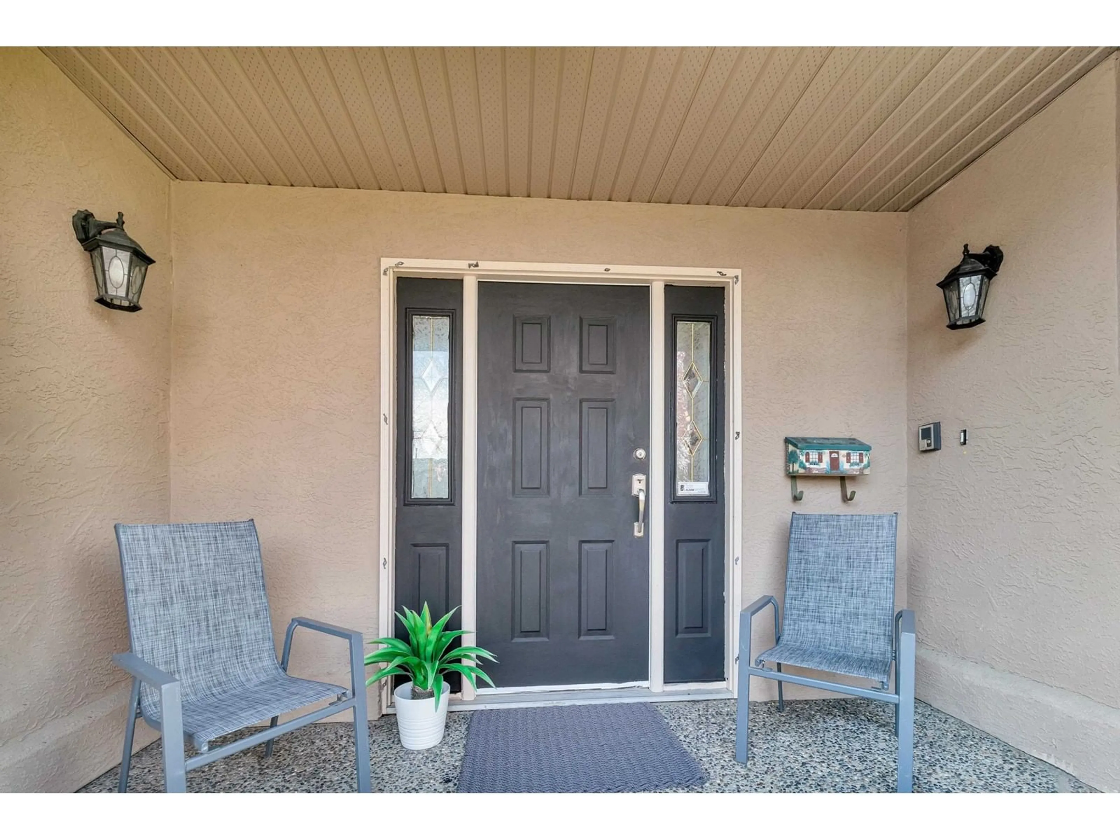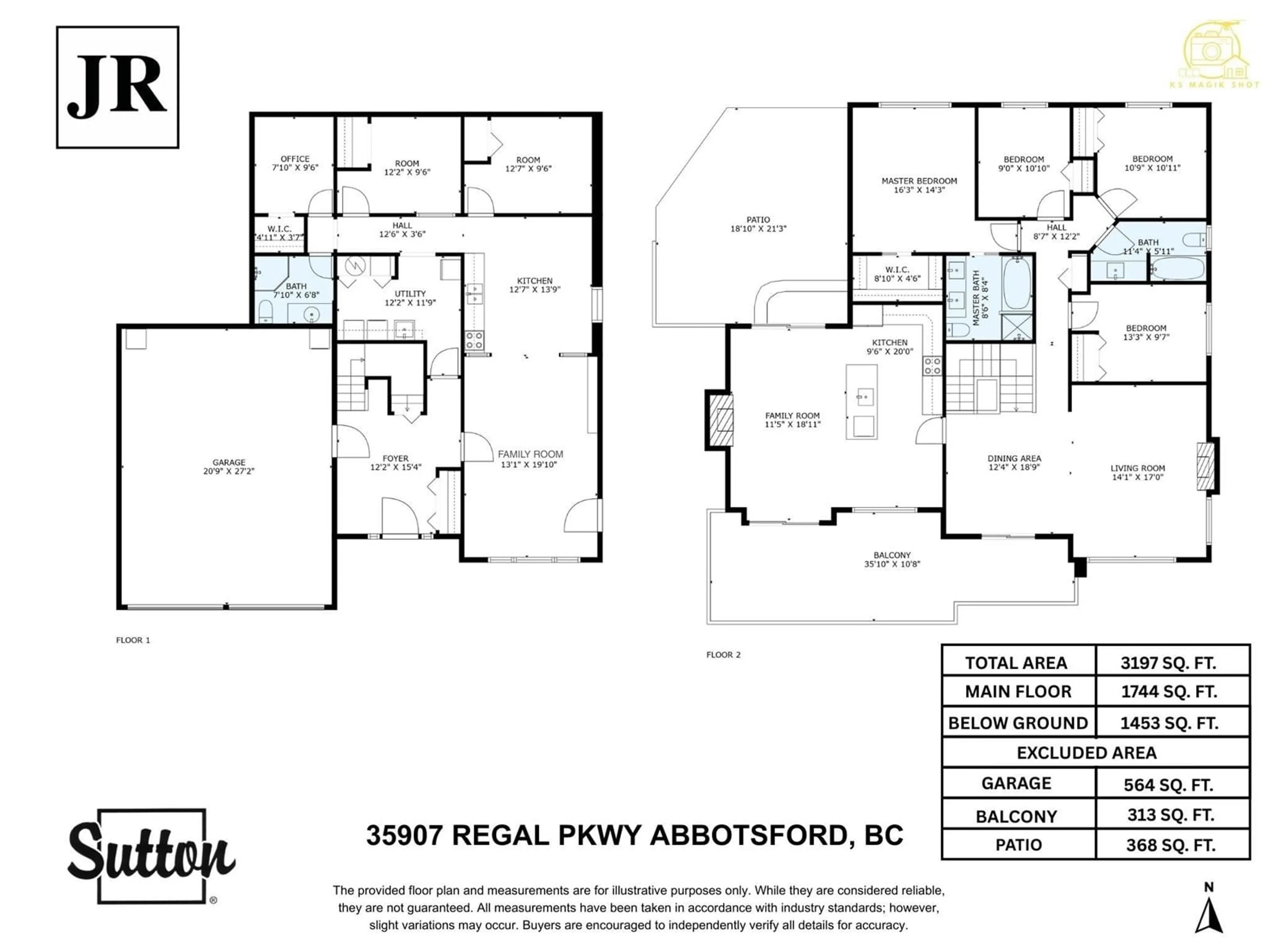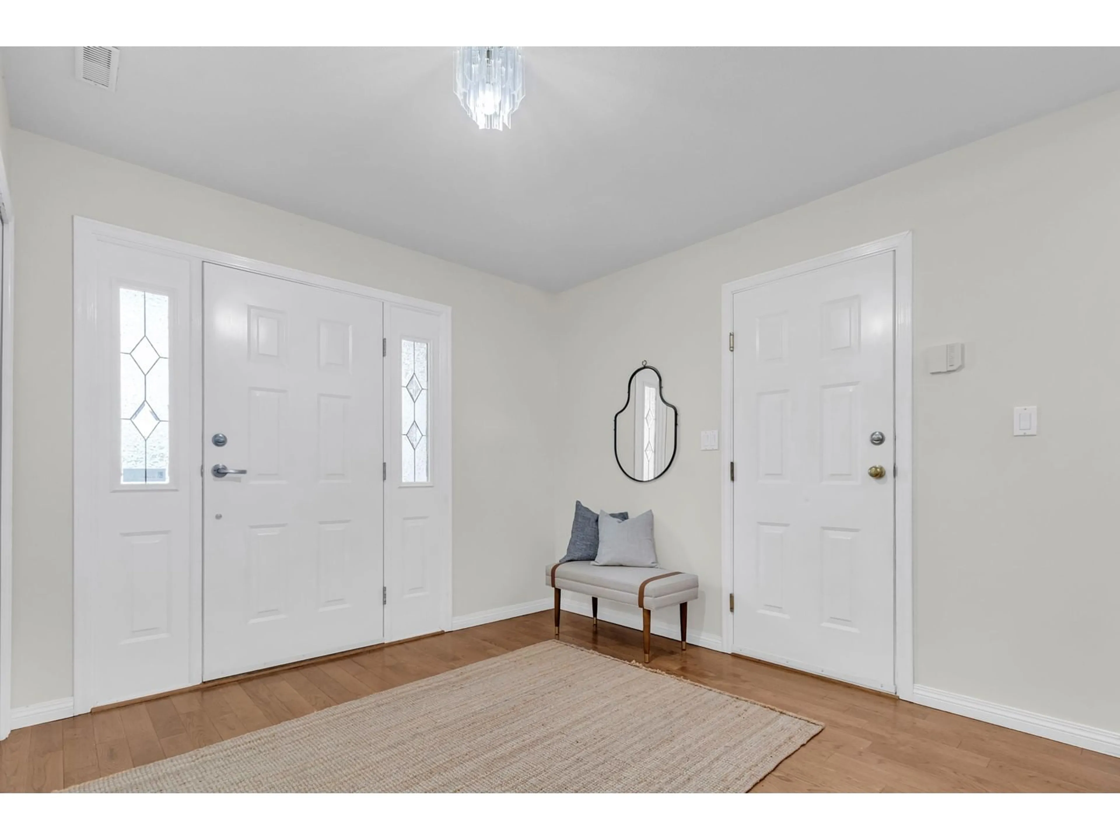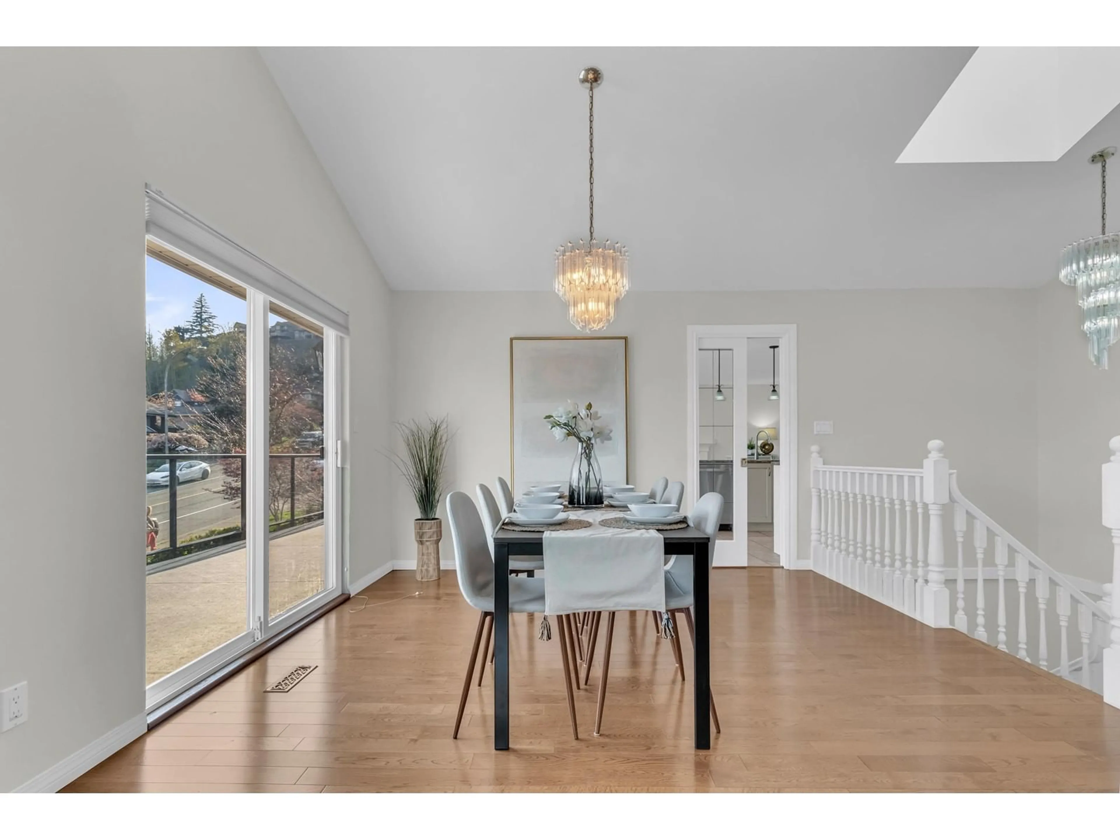35907 REGAL, Abbotsford, British Columbia V3G1L3
Contact us about this property
Highlights
Estimated ValueThis is the price Wahi expects this property to sell for.
The calculation is powered by our Instant Home Value Estimate, which uses current market and property price trends to estimate your home’s value with a 90% accuracy rate.Not available
Price/Sqft$437/sqft
Est. Mortgage$6,008/mo
Tax Amount (2024)$5,746/yr
Days On Market29 days
Description
BEAUTIFUL home-now updated with even more to love! From the moment you step in, you'll be struck by the bright, incredible layout & stunning Mt. Baker & valley views. The main level features vaulted ceilings, formal living & dining rooms, plus a fully-renovated designer Chef's kitchen with a large island that flows into the cozy family room-both with gas fireplaces and access to a massive sundeck perfect for entertaining or soaking in the view. Upstairs you'll find 4 spacious bedrooms, including a primary suite with walk-in closet, skylight, & a spa-inspired ensuite. Downstairs, a brand new suite complete with a separate entrance-ideal for in-laws, guests, or mortgage help. Freshly painted throughout and move-in ready. New hot water tank (2024). 20x27 oversized garage. Massive RV parking. (id:39198)
Property Details
Interior
Features
Exterior
Parking
Garage spaces -
Garage type -
Total parking spaces 6
Property History
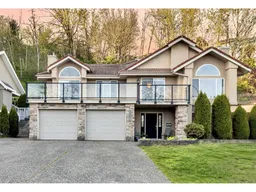 39
39
