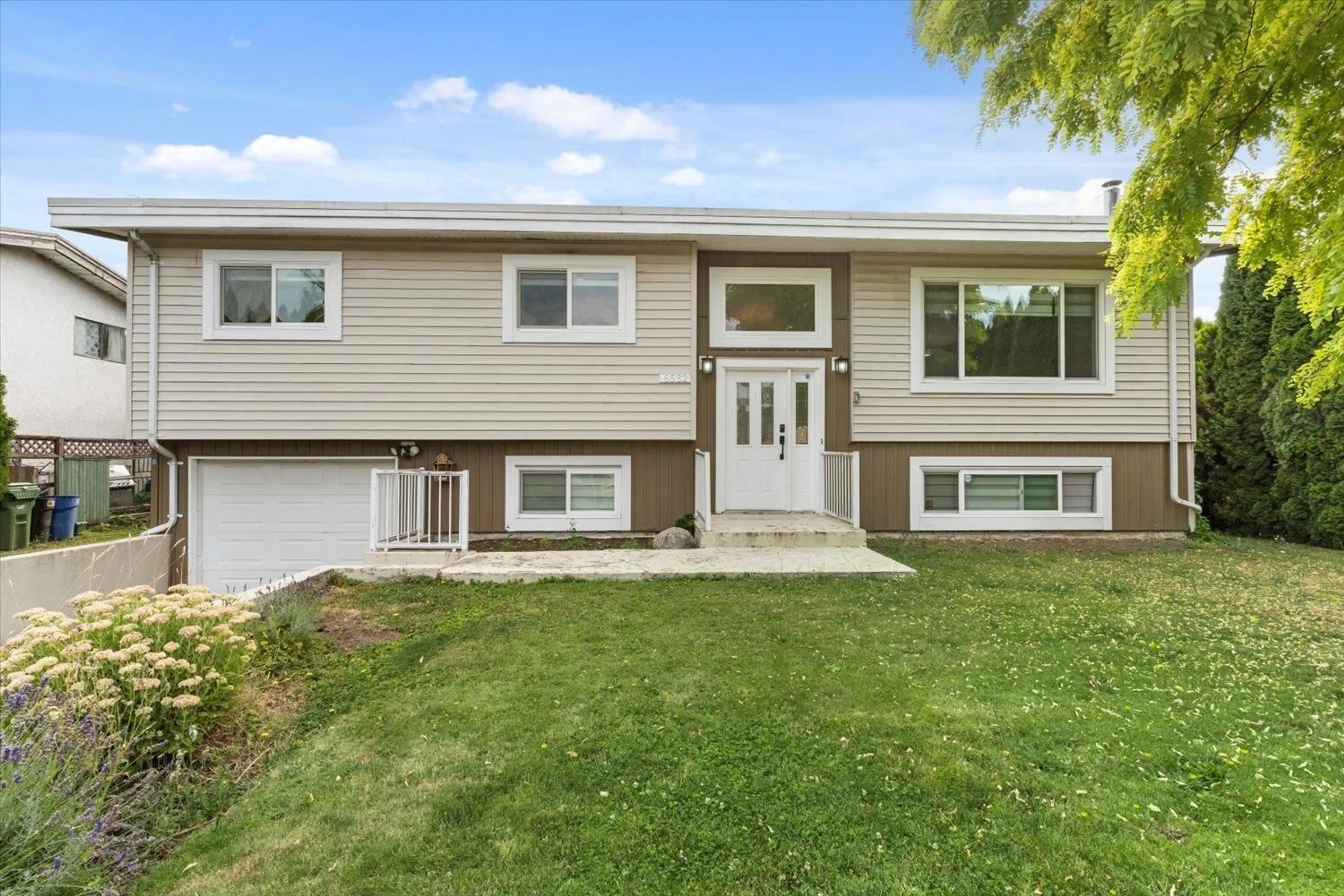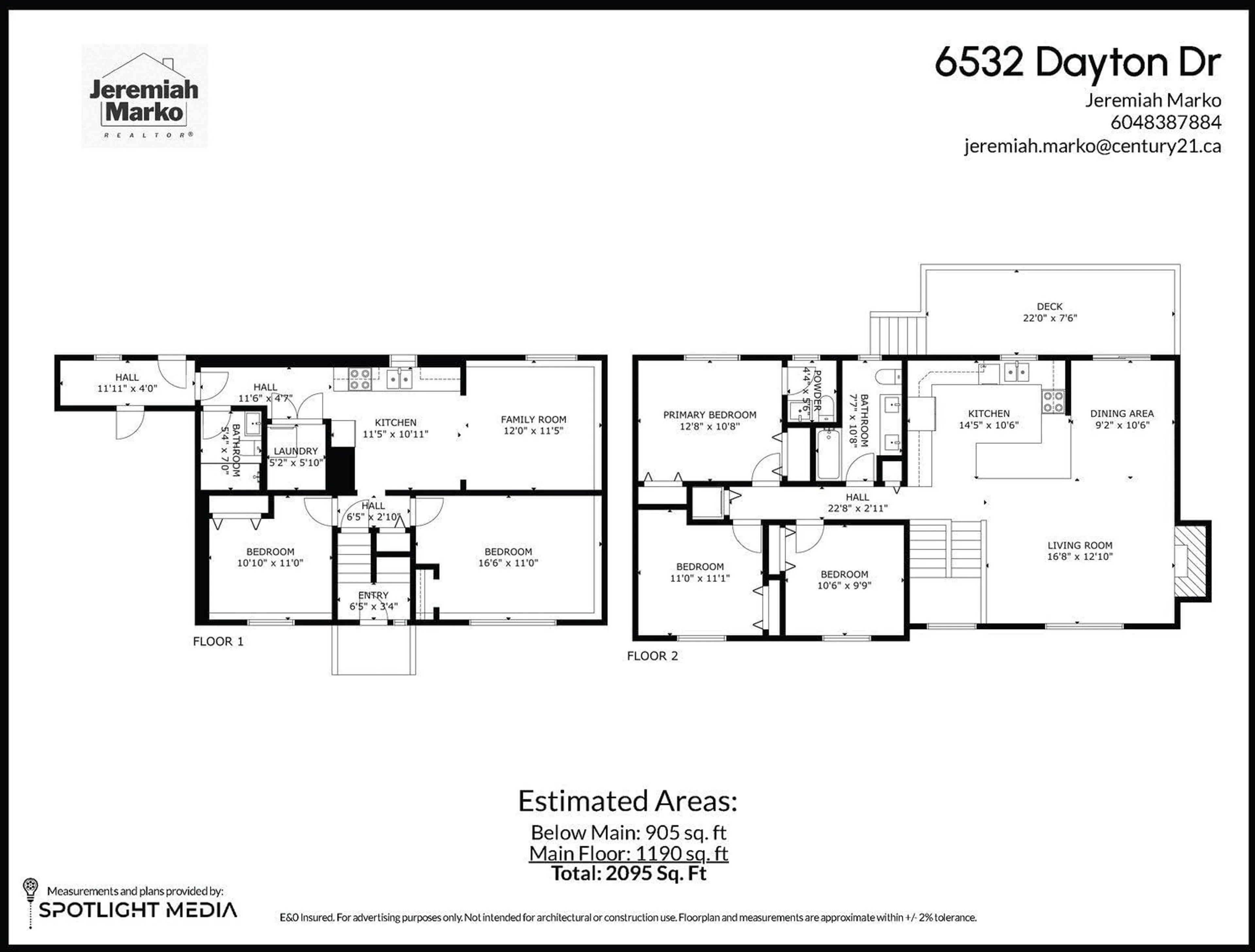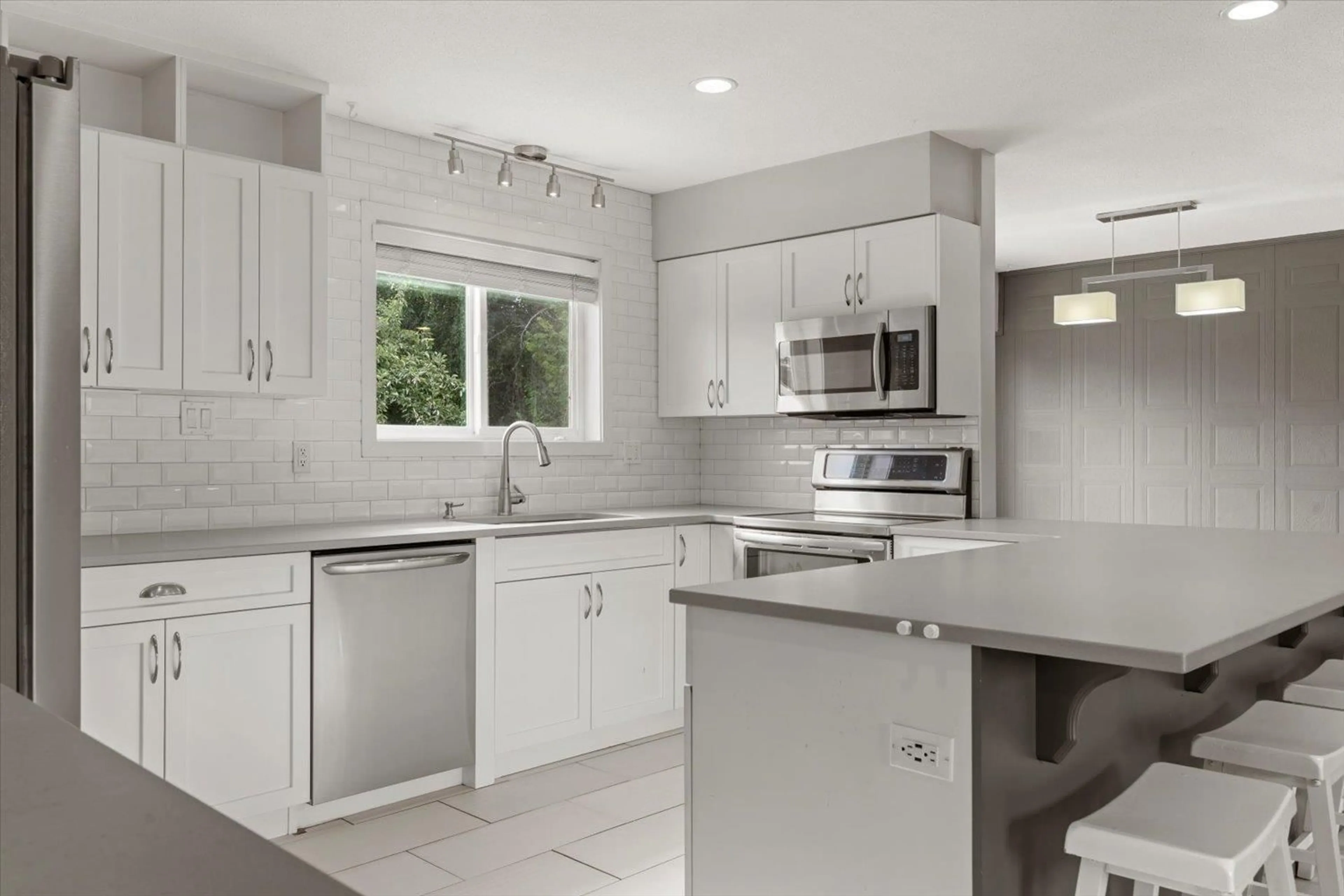6532 DAYTON DRIVE, Chilliwack, British Columbia V2R1V2
Contact us about this property
Highlights
Estimated valueThis is the price Wahi expects this property to sell for.
The calculation is powered by our Instant Home Value Estimate, which uses current market and property price trends to estimate your home’s value with a 90% accuracy rate.Not available
Price/Sqft$520/sqft
Monthly cost
Open Calculator
Description
This updated 5-bedroom home is situated in one of Sardis's most desirable neighbourhoods and is truly a rare find. With three bedrooms upstairs and a two-bedroom suite downstairs, it offers excellent rental potential. The incredibly spacious back yard with a large apple tree is a picturesque family scenario. What makes this property exceptional is that the zoning has already been updated, allowing for future subdivision (verify with city), or a multifamily development"”an opportunity few homes provide. Set on a large lot, this home is perfect for investors or families looking for space and long-term value. A lot of renovations have been done, making this a turn key ready home. Don't miss your chance to secure this versatile property in a prime location. (id:39198)
Property Details
Interior
Features
Main level Floor
Kitchen
14.4 x 10.6Dining room
10.5 x 9.2Living room
16.6 x 12.1Primary Bedroom
12.6 x 10.8Property History
 39
39




