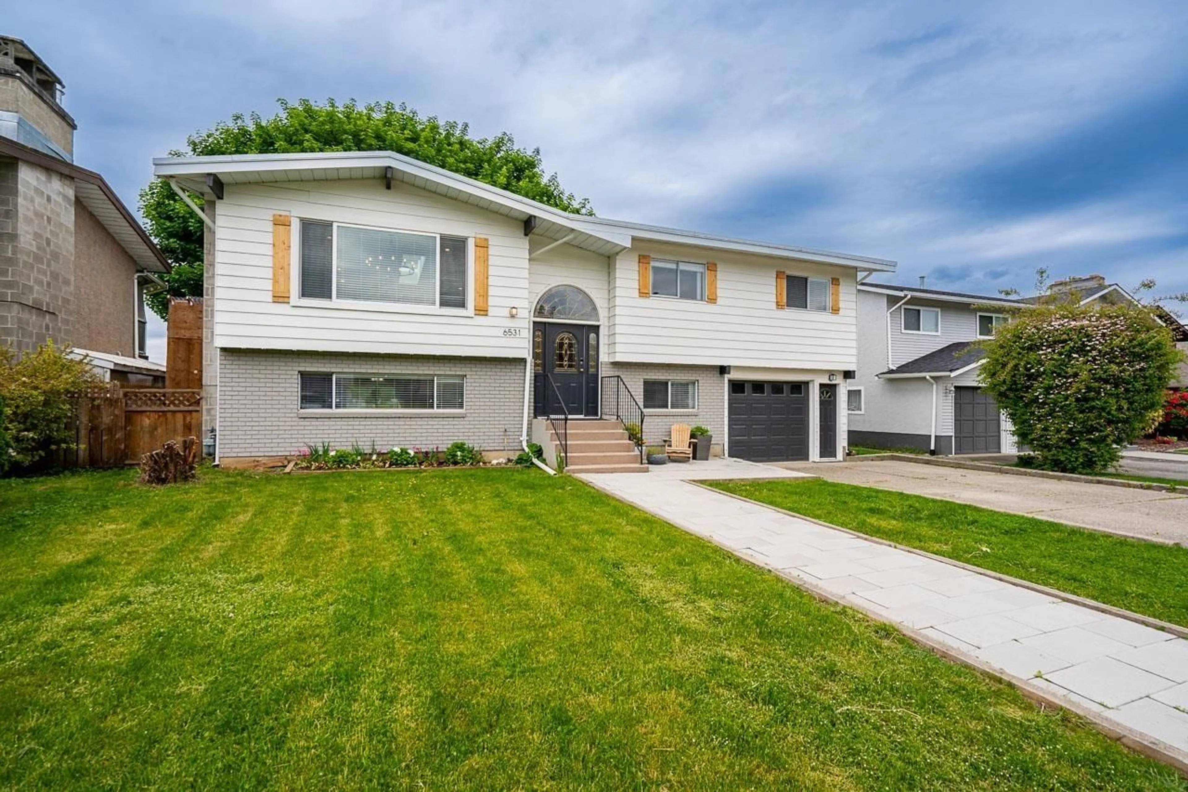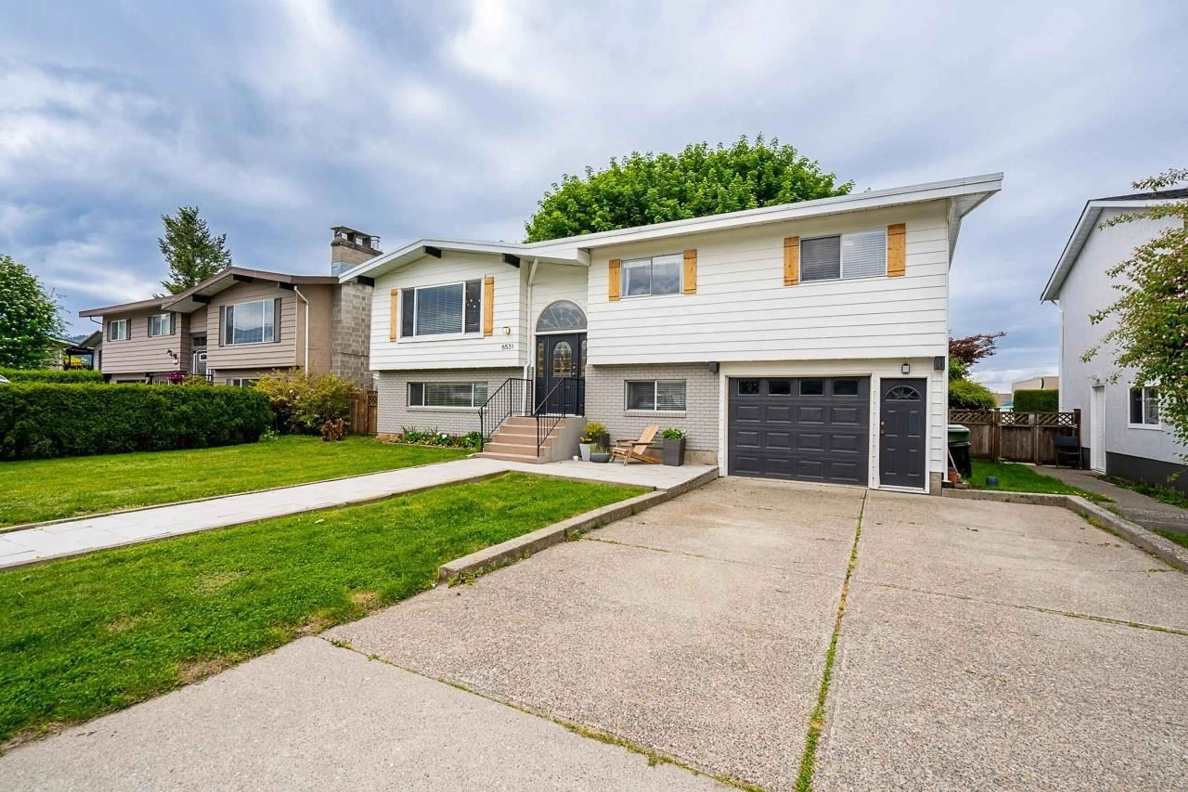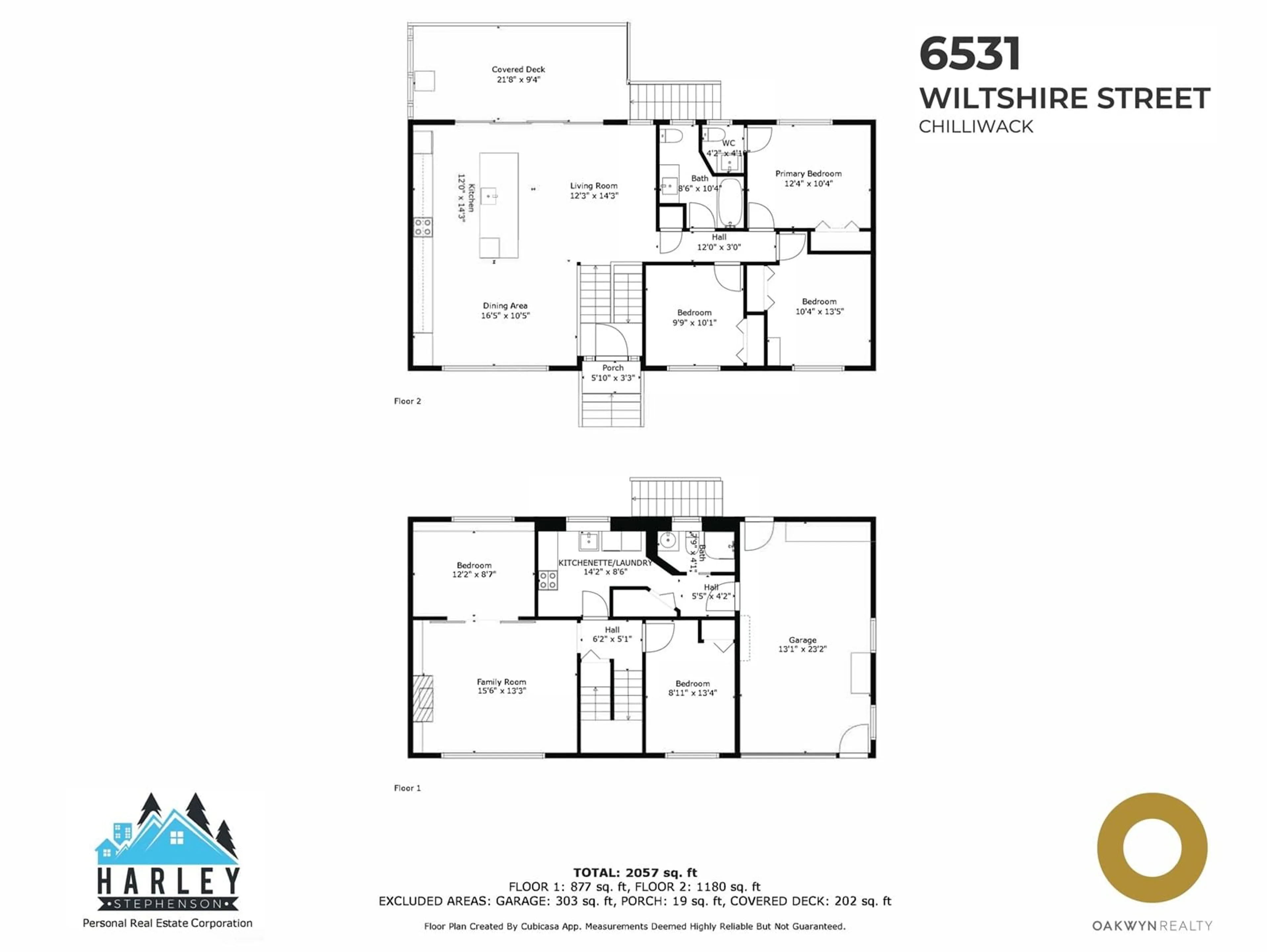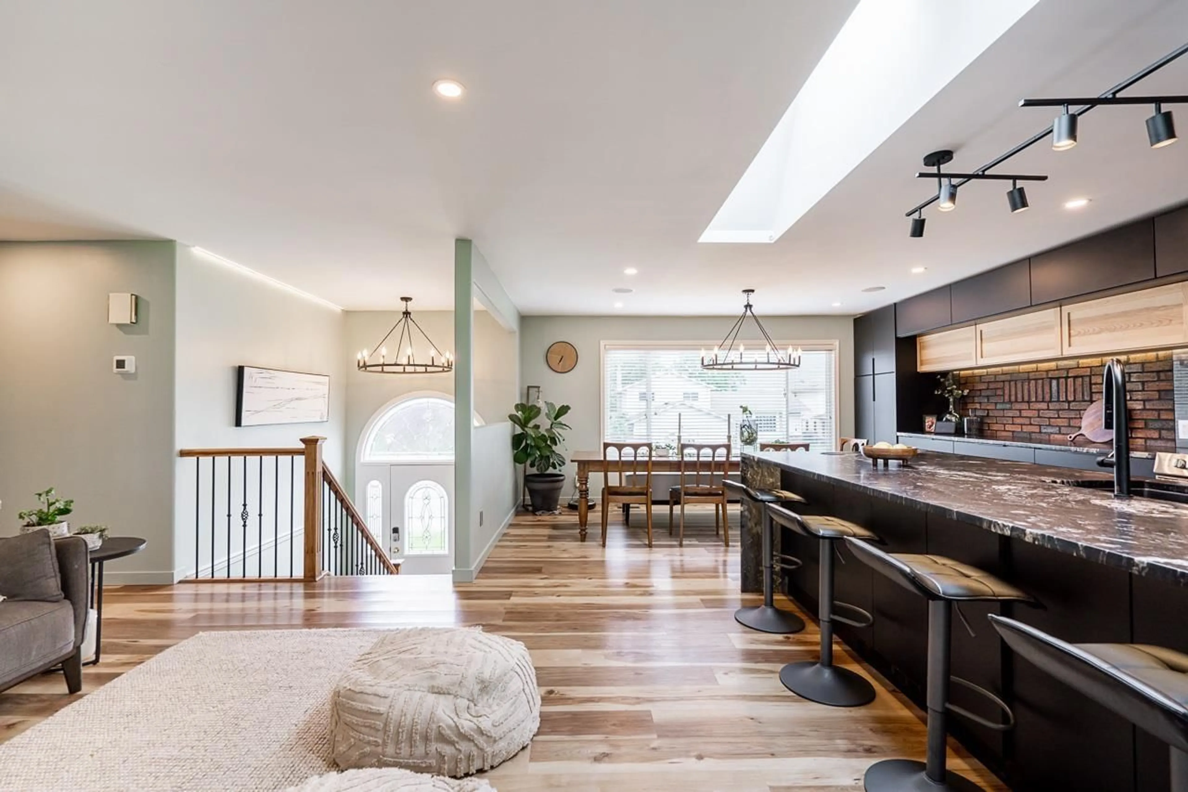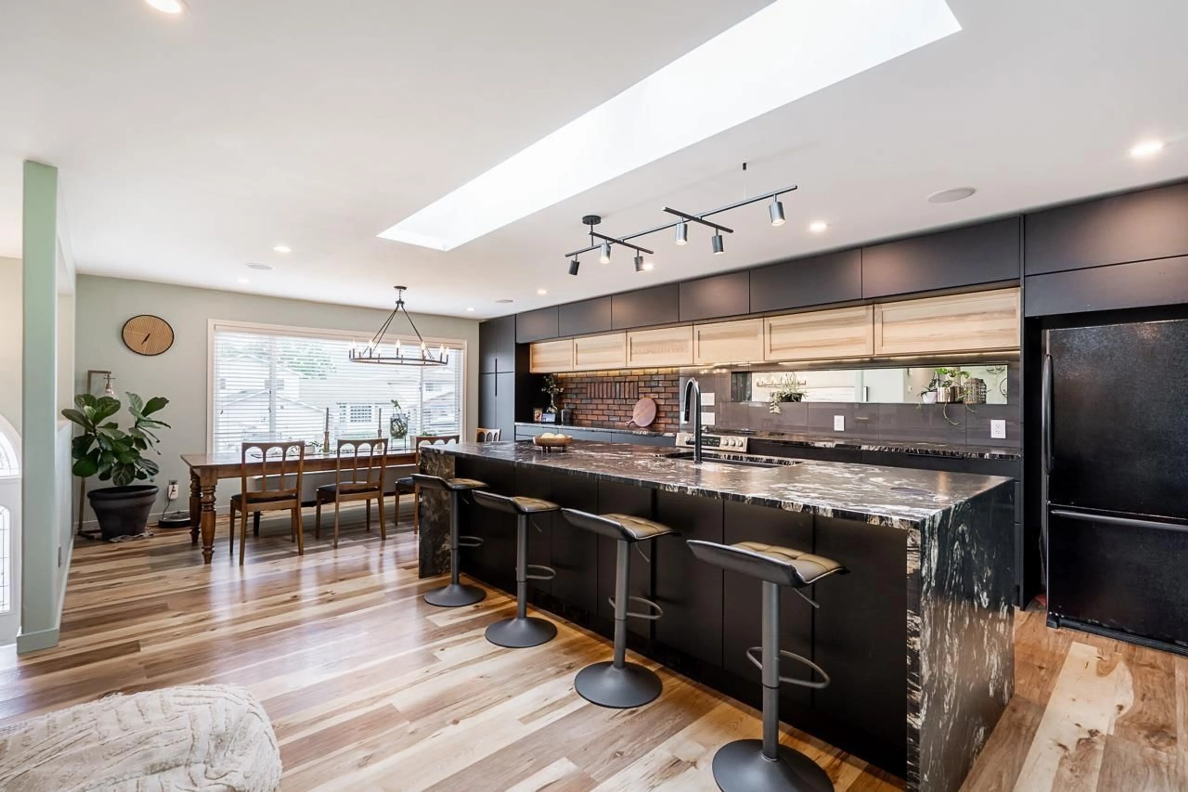6531 WILTSHIRE STREET, Sardis, British Columbia V2R1P8
Contact us about this property
Highlights
Estimated ValueThis is the price Wahi expects this property to sell for.
The calculation is powered by our Instant Home Value Estimate, which uses current market and property price trends to estimate your home’s value with a 90% accuracy rate.Not available
Price/Sqft$485/sqft
Est. Mortgage$4,290/mo
Tax Amount (2024)$3,496/yr
Days On Market29 days
Description
Not your average split entry home! This 5 bed, 3 bath offering features stunning architectural details throughout. The chef's kitchen boasts leathered granite, a massive waterfall island with breakfast bar and pop-up wireless charging ports, abundant cabinetry, smart lighting and a huge skylight. Enjoy wide plank, commercial-grade flooring throughout, a massive 16ft sliding door to a glass-surround sundeck and mountain views from the hot tub. The primary bed offers a private ensuite w/ all bathrooms tastefully updated. Also included is an in-law suite, fresh paint inside and out, new Eva-Last reflective roof, surround speakers in living room, 200-amp service including sub panel for EV charger, new furnace, on-demand HW, storage shed and gorgeous landscaping complete this must-see home. (id:39198)
Property Details
Interior
Features
Main level Floor
Living room
12.2 x 14.3Dining room
16.4 x 10.5Kitchen
12 x 14.3Primary Bedroom
12.3 x 10.4Property History
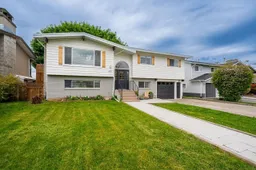 37
37
