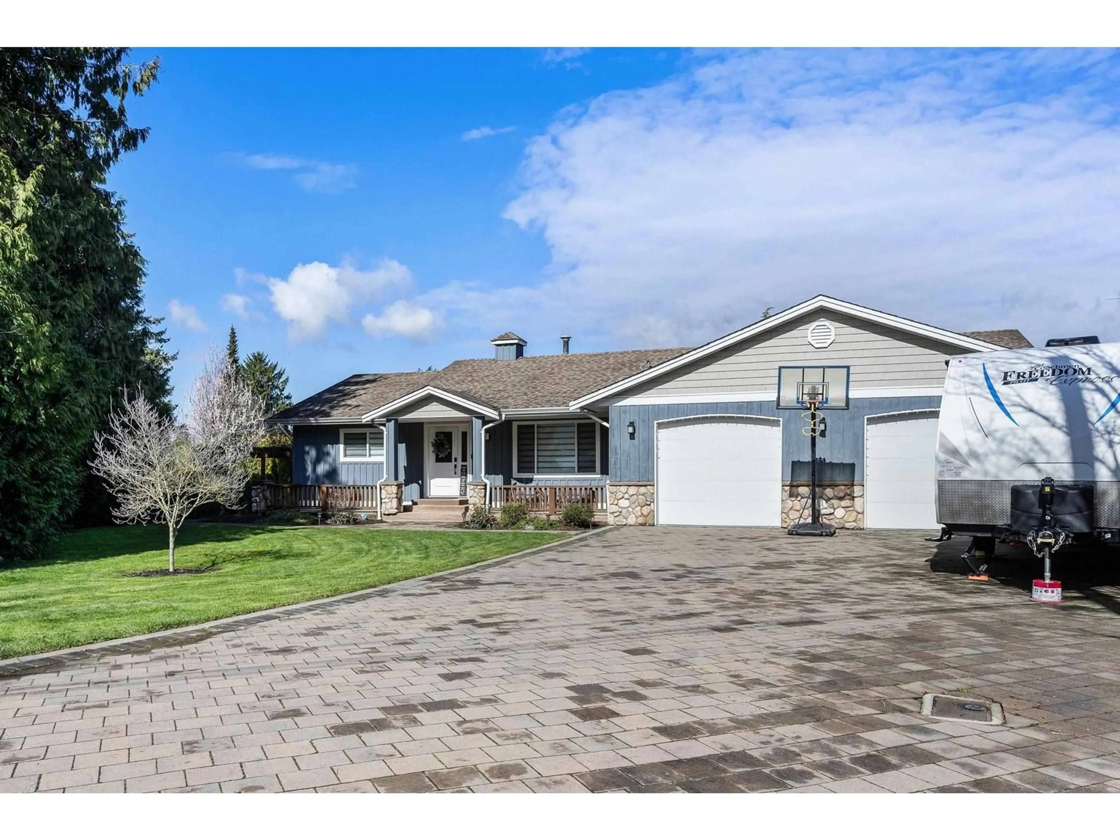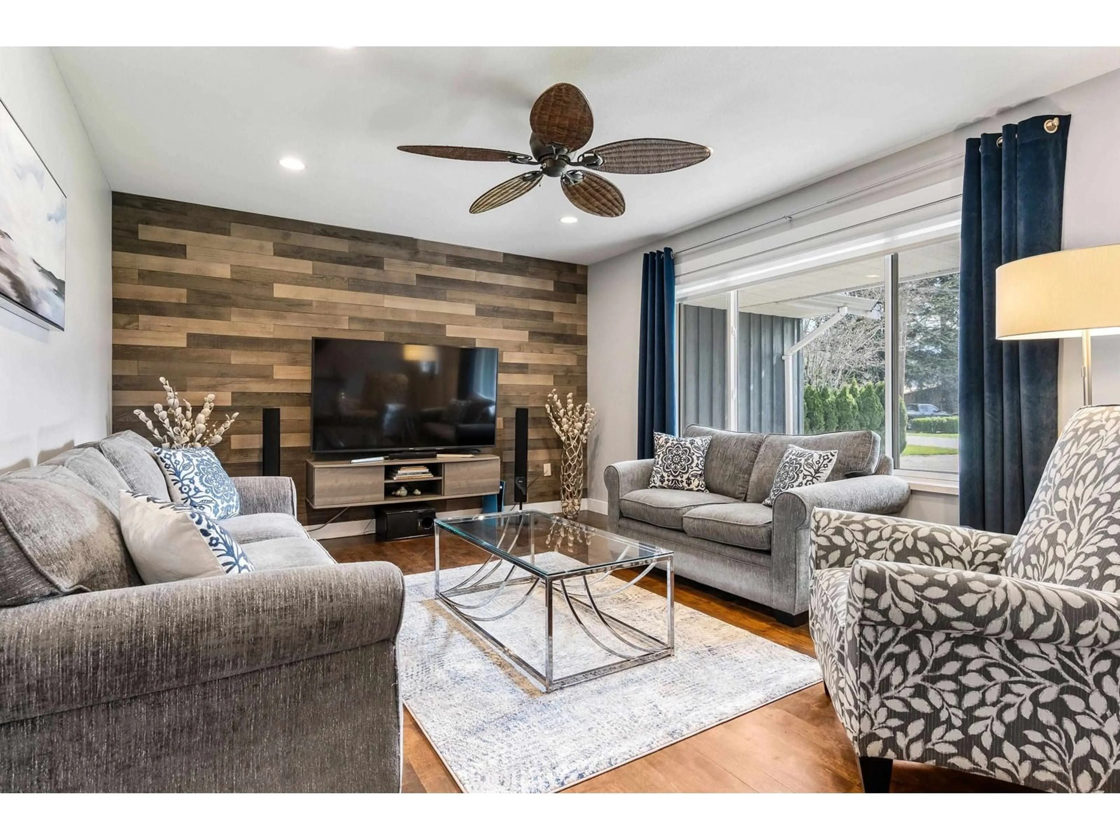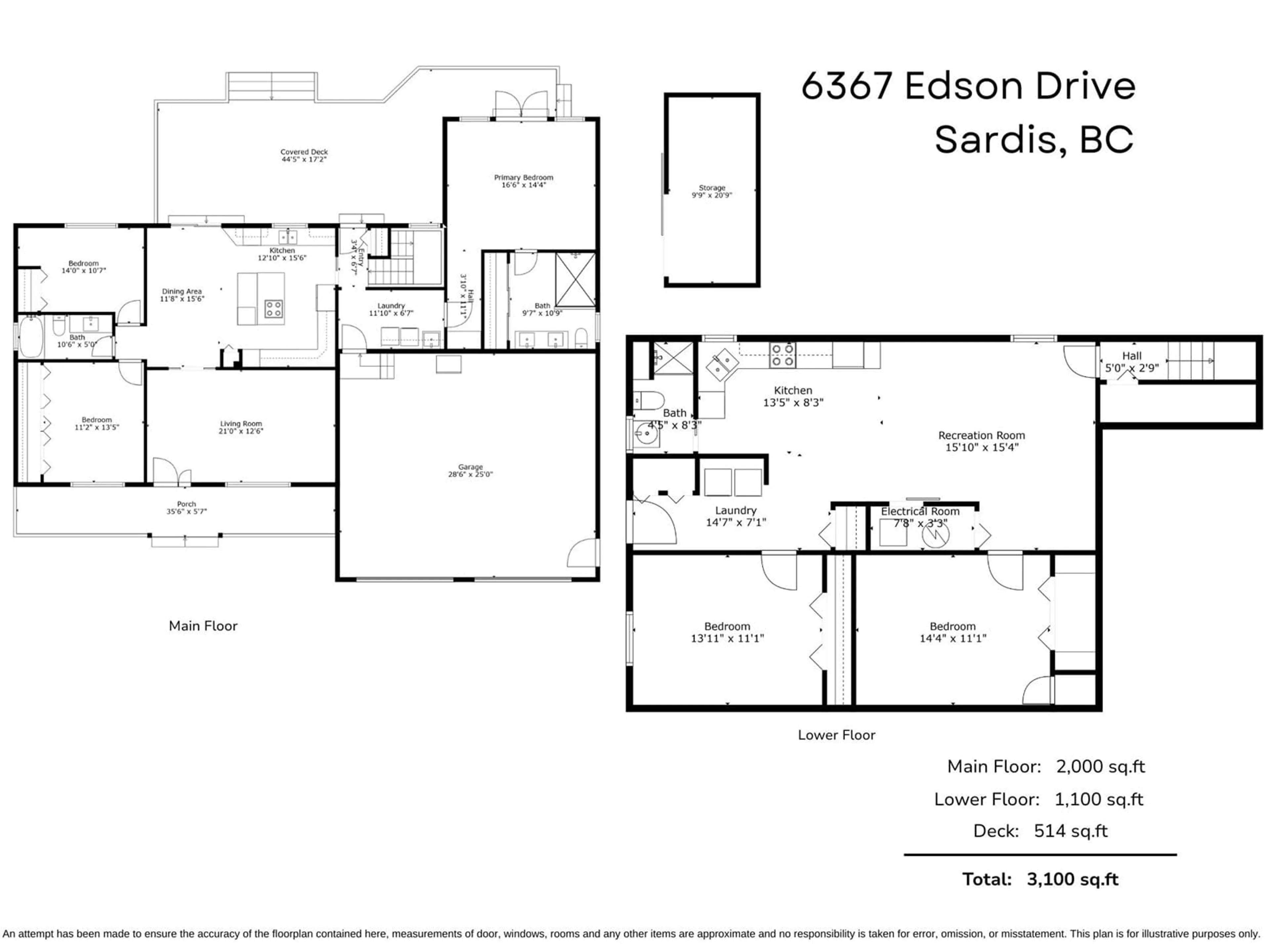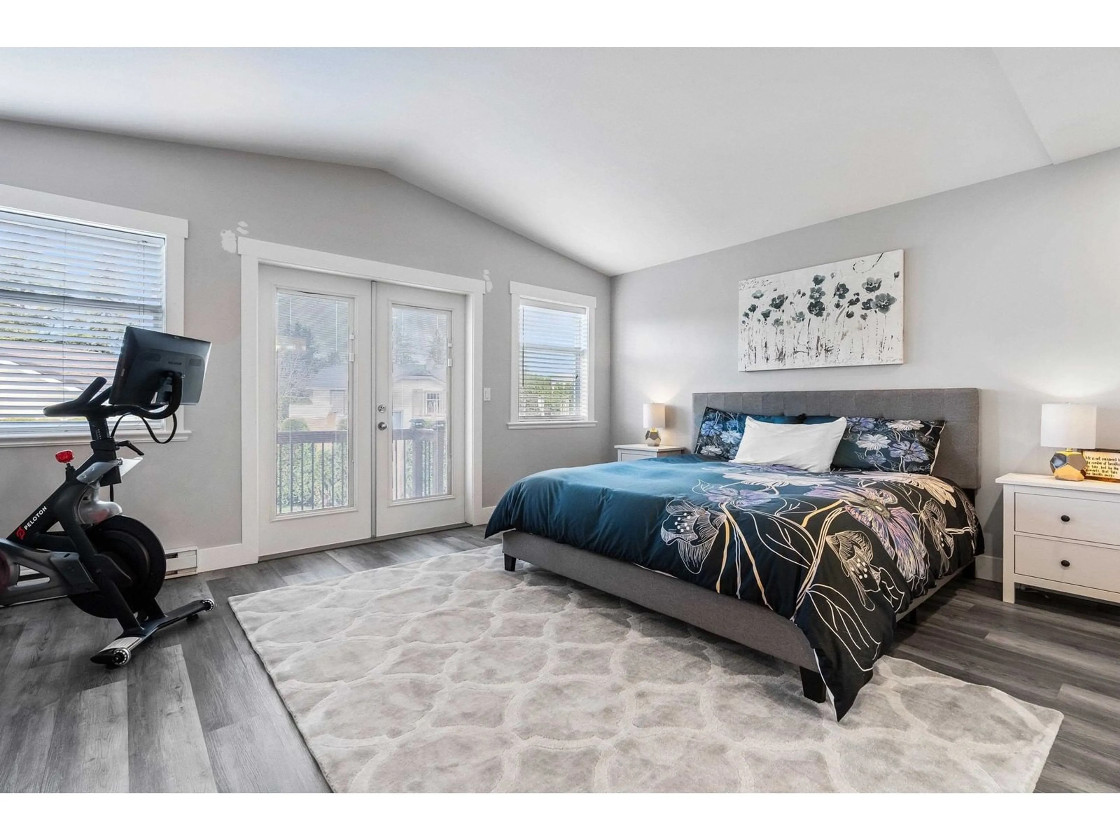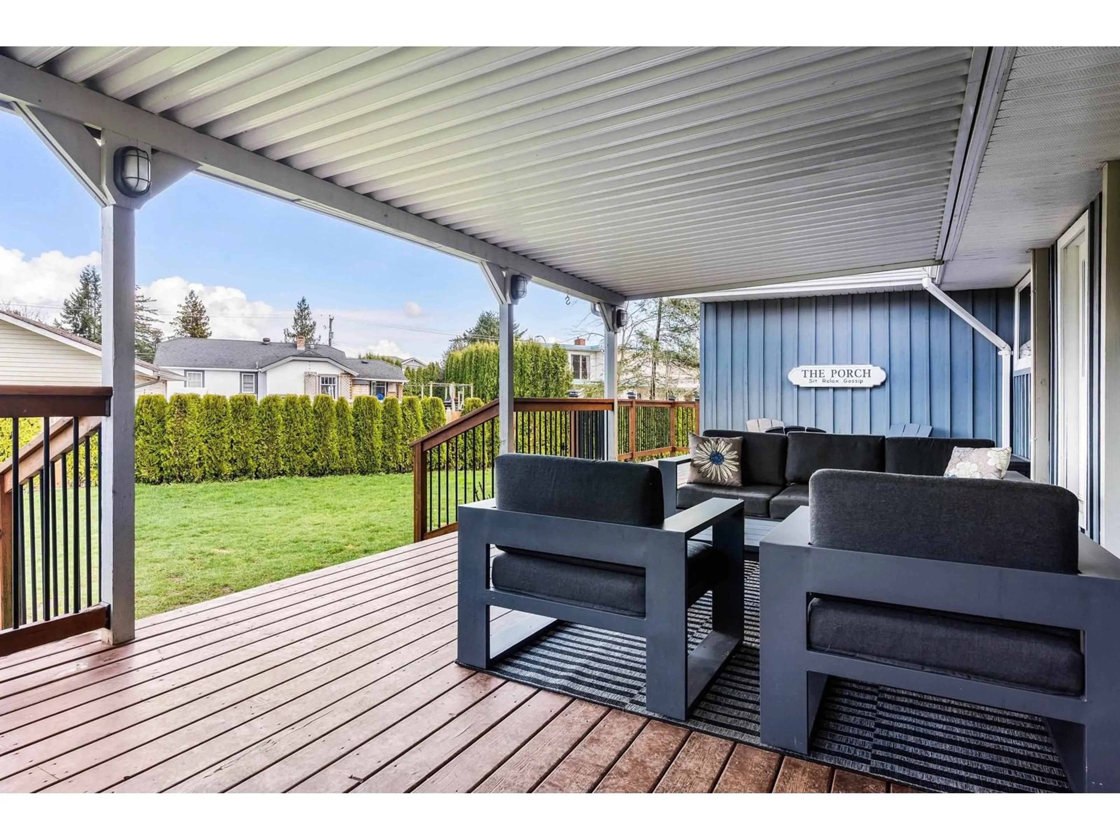6367 EDSON DRIVE|Sardis South, Chilliwack, British Columbia V2R4C1
Contact us about this property
Highlights
Estimated ValueThis is the price Wahi expects this property to sell for.
The calculation is powered by our Instant Home Value Estimate, which uses current market and property price trends to estimate your home’s value with a 90% accuracy rate.Not available
Price/Sqft$419/sqft
Est. Mortgage$5,583/mo
Tax Amount ()-
Days On Market4 days
Description
RARE 1/3 ACRE GEM nestled in the HEART of Sardis - this 5 bed, 3 bath rancher w/2 bed suite has the LUXURY of being close to everything while maintaining QUIET PRIVACY on this no through street. FULLY RENOVATED UPSTAIRS (2021) featuring real hardwood floors, A/C, MASSIVE kitchen w/modern white cabinets, S/S appliances, Wine cooler & QUARTZ countertops! The SPACIOUS main floor boasts 3 beds & 2 FULL baths - the large primary suite is highlighted by an EXQUISITE 4 pc ensuite w/ heated tile floors (2024) & access to the HUGE covered deck! Downstairs suite has a FULL kitchen, 2 sizable bedrooms & full 3 pc bath. This home is IDEAL for growing families & within walking distance to ALL types of schools & transit! Not to mention - large detached 10X20 workshop w/power. BOOK A SHOWING TODAY! * PREC - Personal Real Estate Corporation (id:39198)
Property Details
Interior
Features
Basement Floor
Recreational, Games room
15 ft ,1 in x 15 ft ,4 inKitchen
13 ft ,5 in x 8 ft ,3 inLaundry room
14 ft ,7 in x 7 ft ,1 inBedroom 4
13 ft ,1 in x 11 ft ,1 inExterior
Features
Property History
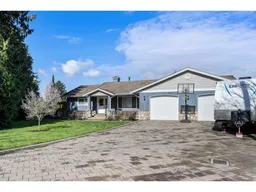 39
39
