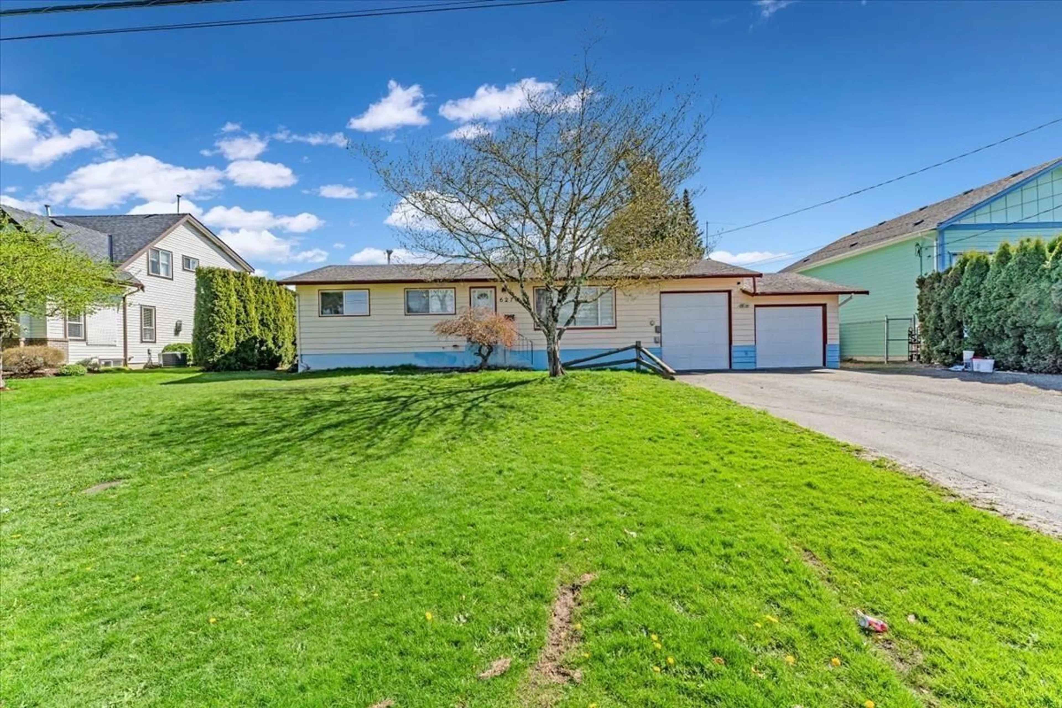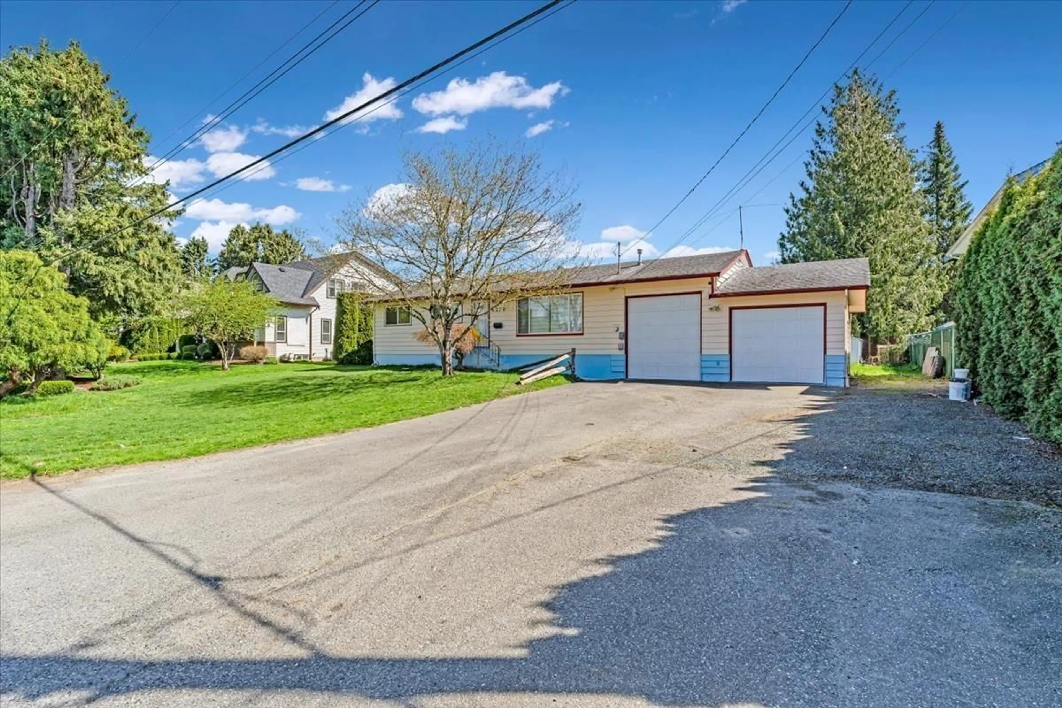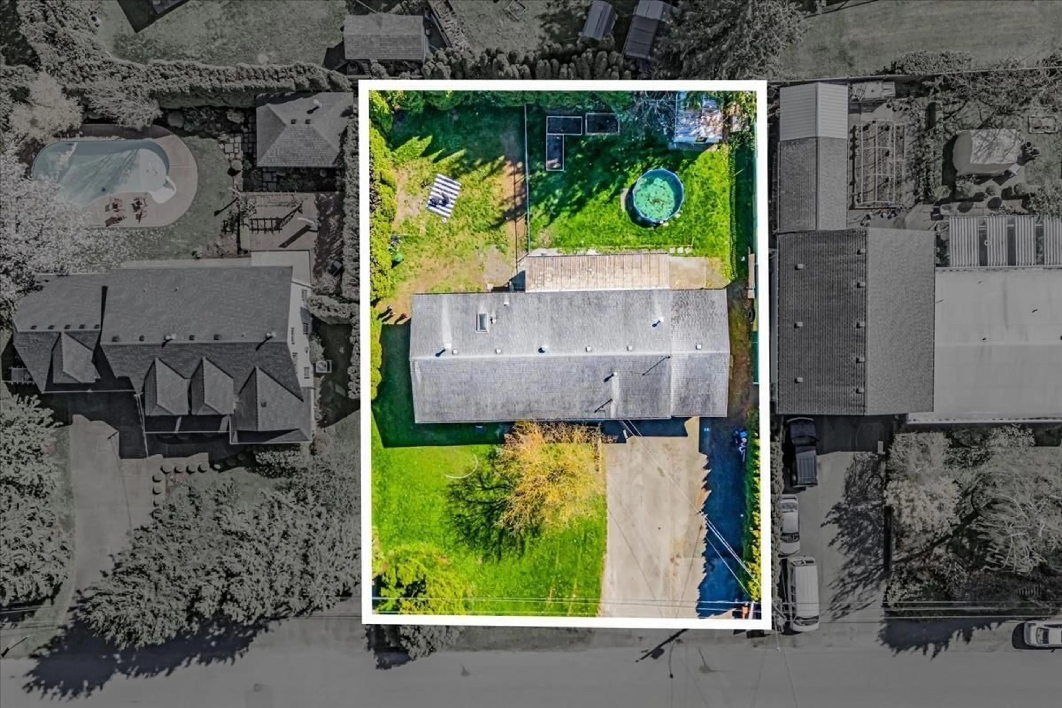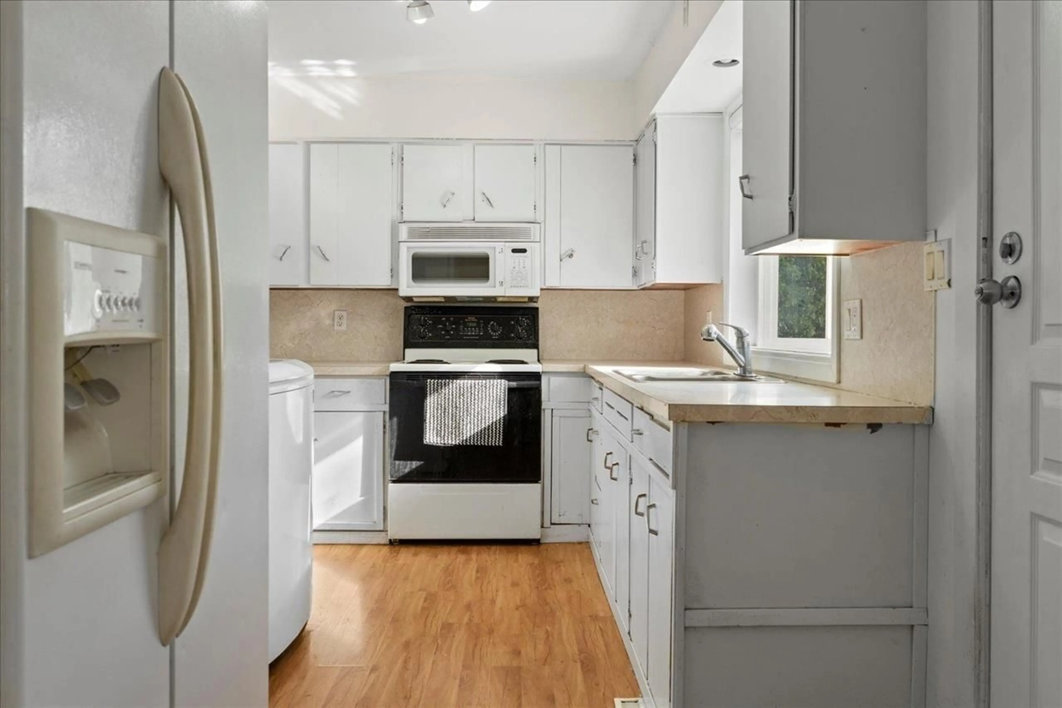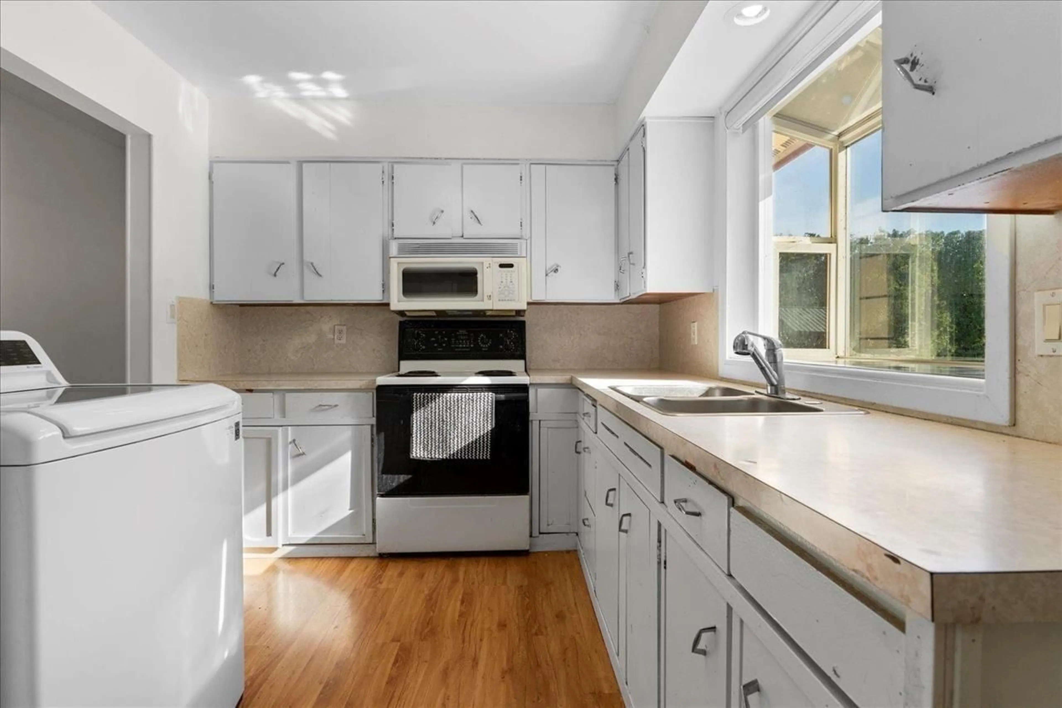6270 EDSON DRIVE, Chilliwack, British Columbia V2R4C2
Contact us about this property
Highlights
Estimated valueThis is the price Wahi expects this property to sell for.
The calculation is powered by our Instant Home Value Estimate, which uses current market and property price trends to estimate your home’s value with a 90% accuracy rate.Not available
Price/Sqft$435/sqft
Monthly cost
Open Calculator
Description
FULLY RENOVAYED 6 bed 2 Bath house in Sardis with FLAT 10,200 SQFT LOT. PROPERTY HAS BEEN REZONED INTO R3 FOR TWO LOT SPLIT! 3 bedroom suite downstairs with separate entrance and separate laundry. Upstairs boosts 3 bedroom house with laundry and huge yard. In Sardis with 90 foot frontage lot already rezoned int r3 2 LOT ZONING waiting to subdivide INTO two 5100 sqft LOTS. In a very desirable area close to all levels of school and shopping malls nearby as well. Highway access only 5 mins away. 3 story homes built on this street in the quietest area of Sardis Chilliwack. This is a great rental property already to move in home. Property holds immense cashflow value with todays rental rates. Move in ready, great size lot to subdivide into 2 homes. (id:39198)
Property Details
Interior
Features
Main level Floor
Living room
18.6 x 14.6Dining room
12 x 9Kitchen
14.5 x 9Primary Bedroom
11.5 x 10.2Property History
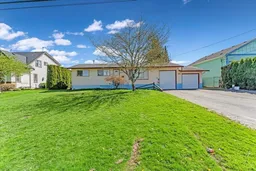 36
36
