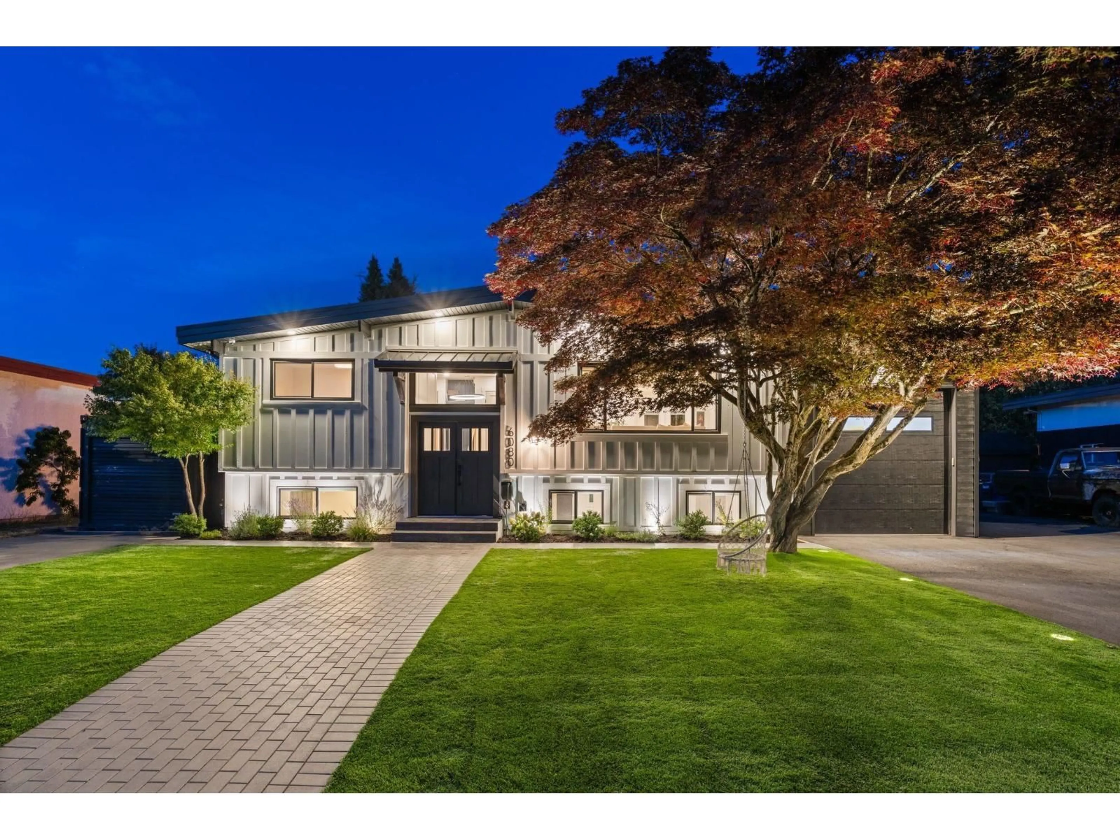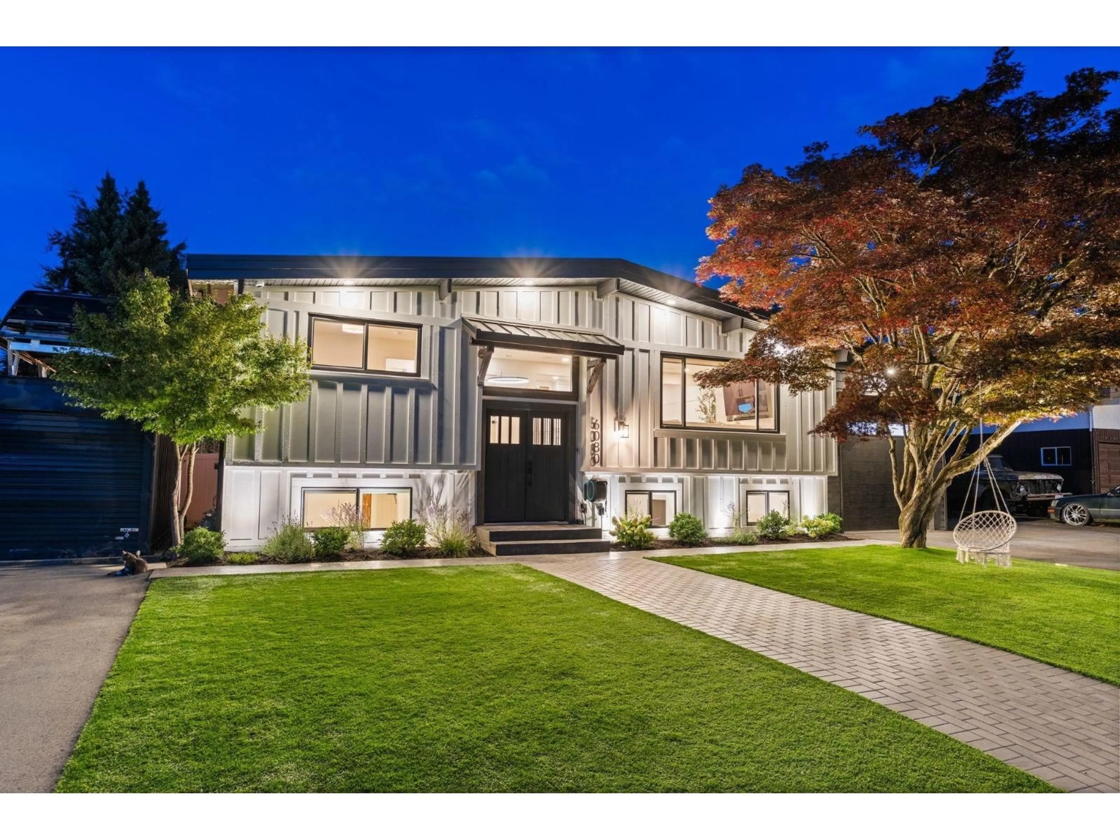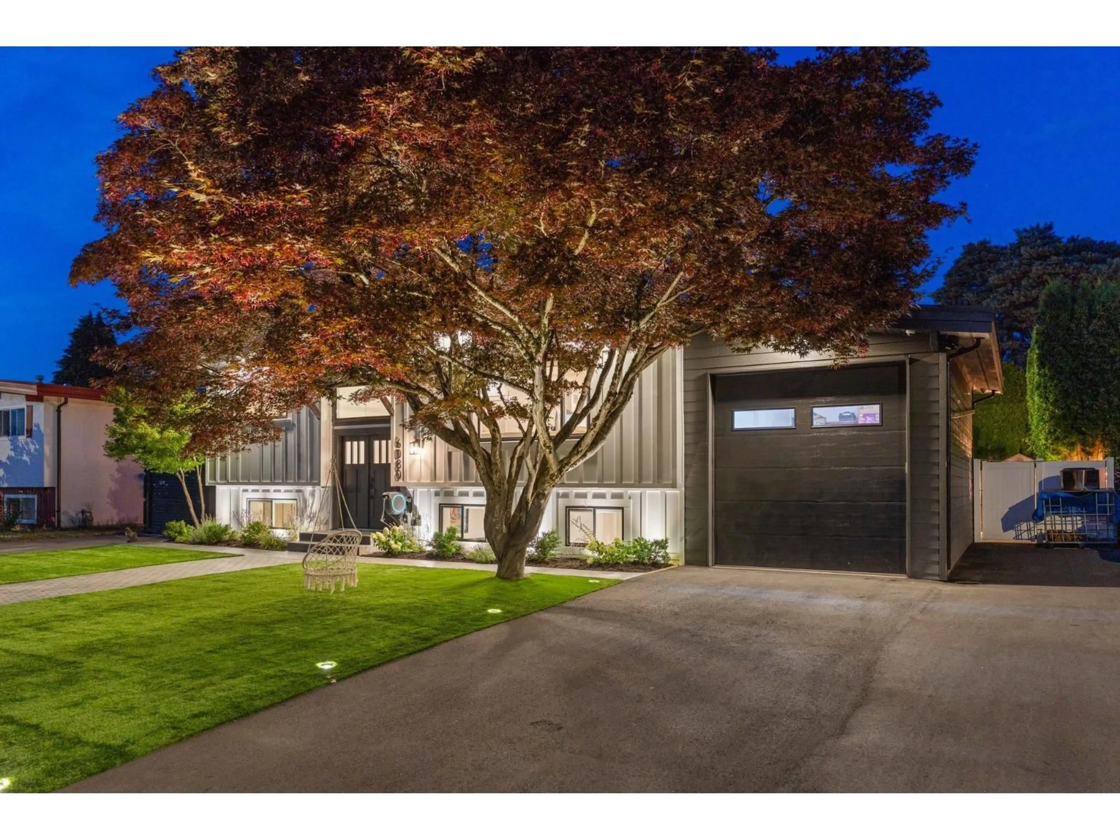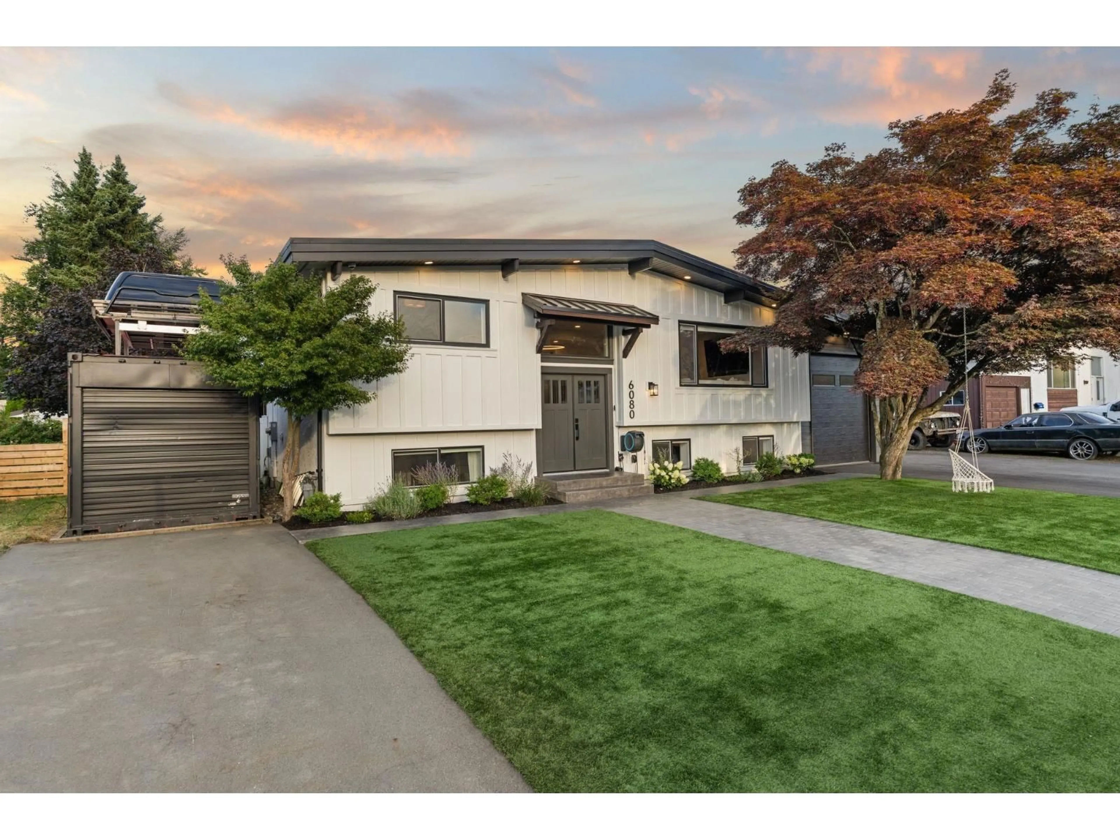6080 GLENGARRY DRIVE, Chilliwack, British Columbia V2R3G7
Contact us about this property
Highlights
Estimated valueThis is the price Wahi expects this property to sell for.
The calculation is powered by our Instant Home Value Estimate, which uses current market and property price trends to estimate your home’s value with a 90% accuracy rate.Not available
Price/Sqft$545/sqft
Monthly cost
Open Calculator
Description
Welcome to your turnkey, low-maintenance dream home in the heart of West Sardis! This beautifully updated 5-bedroom property has been renovated inside and out with no expense spared. Perfectly located near shopping, schools, parks, recreation, and endless walking trails, this is an opportunity you won't want to miss. The home features a brand-new Hardie Board exterior and an oversized 12-foot garage door"”ideal for car enthusiasts. Both the front and back yards are finished with high-end artificial turf, giving you a lush green lawn all year round without the upkeep. Enjoy your own private putting green, built-in deck heater lamps, making this the ultimate home for entertaining. RV AND Boat Parking, room for both. C-Can and Hottub are negotiable. This isn't just a house "” it's a lifestyle. (id:39198)
Property Details
Interior
Features
Main level Floor
Primary Bedroom
11.6 x 10.1Bedroom 2
11.5 x 10Kitchen
11.1 x 11.7Dining room
7.5 x 11.7Property History
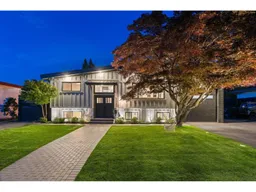 40
40
