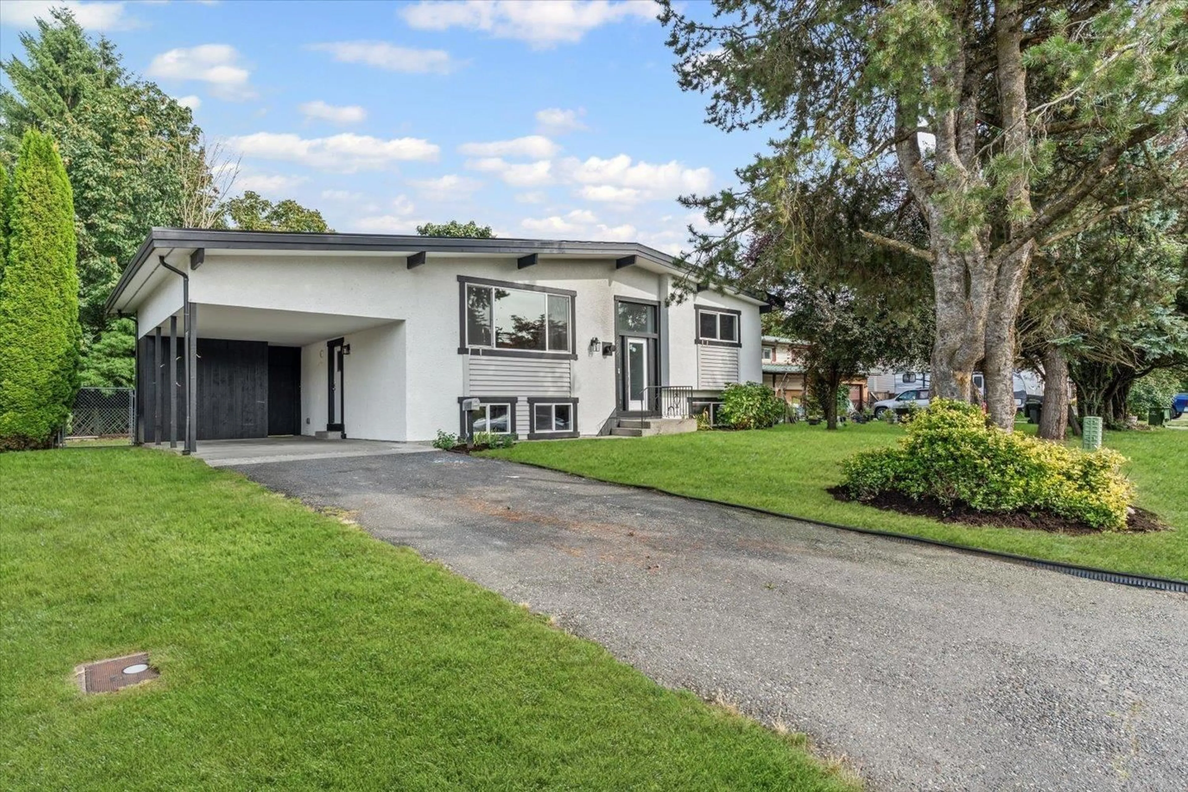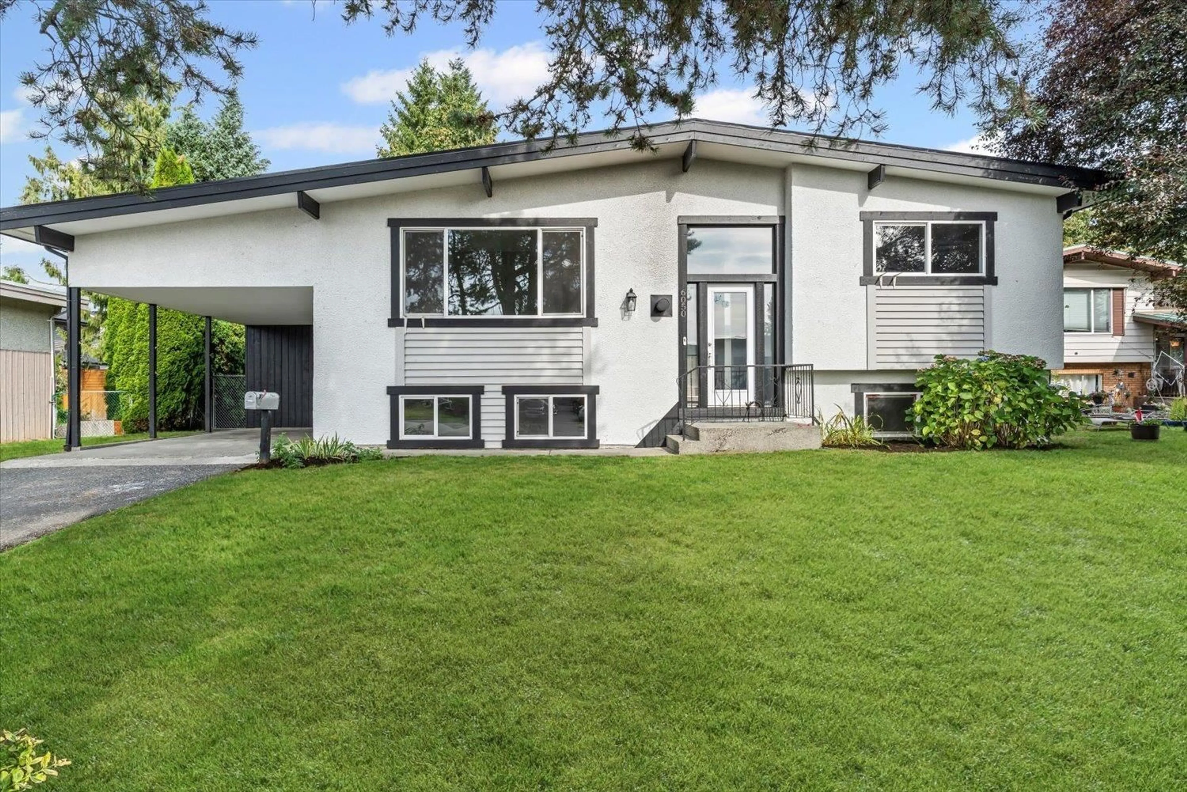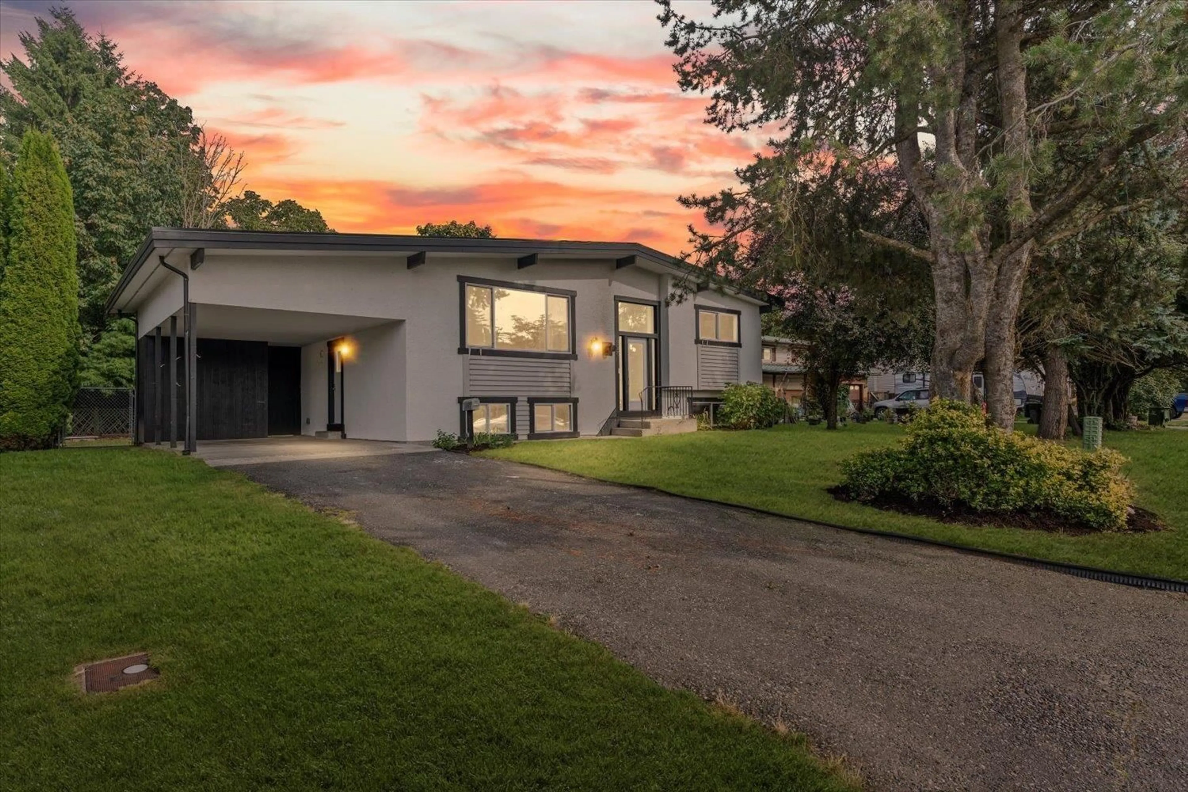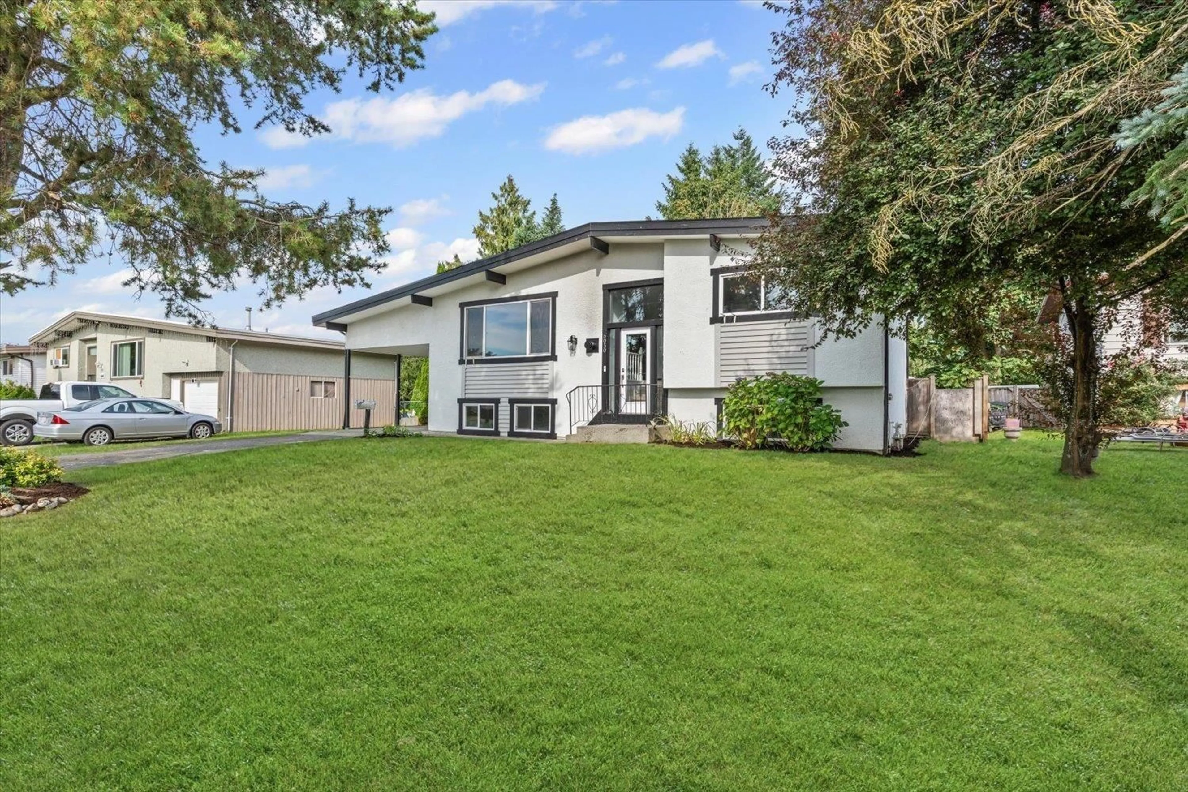6050 GLENMORE DRIVE, Chilliwack, British Columbia V2R2H5
Contact us about this property
Highlights
Estimated valueThis is the price Wahi expects this property to sell for.
The calculation is powered by our Instant Home Value Estimate, which uses current market and property price trends to estimate your home’s value with a 90% accuracy rate.Not available
Price/Sqft$451/sqft
Monthly cost
Open Calculator
Description
This home offers 4 bedrooms and 2 bathrooms, with a well-designed layout that's perfect for both families and investors. Upstairs, you'll find 2 bedrooms and a bright, welcoming living space, while downstairs features a fully separate 2-bedroom in-law suite "“ ideal space for extended family. What really sets this home apart is the location. You're in a highly sought-after area, close to all levels of schools, amenities, and just minutes from Highway 1 access "“ making daily commutes or weekend getaways incredibly convenient. Whether you're looking for a move-in-ready family home or a solid investment property with income potential, this place checks all the boxes. Book your showing today and come see it for yourself! (id:39198)
Property Details
Interior
Features
Main level Floor
Storage
8.6 x 4.6Primary Bedroom
13.2 x 12.6Bedroom 2
9.3 x 11.3Foyer
6.5 x 11Property History
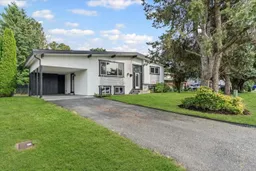 33
33