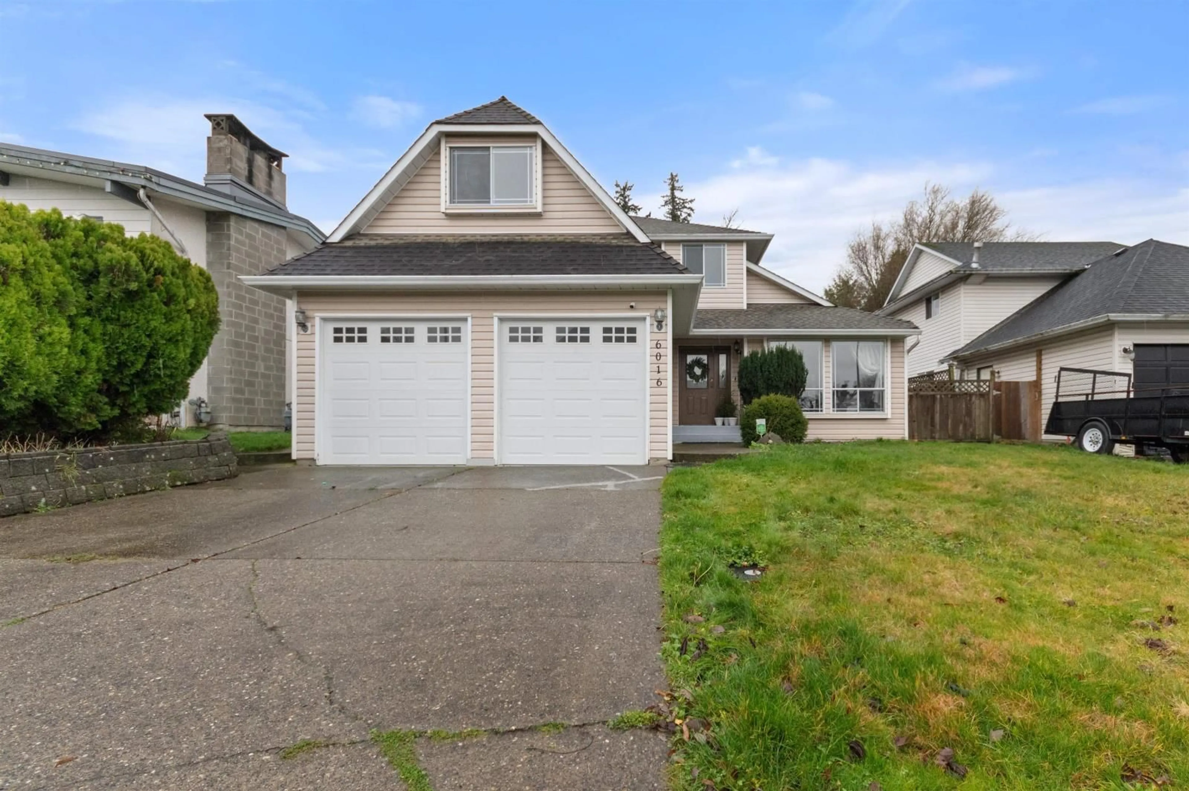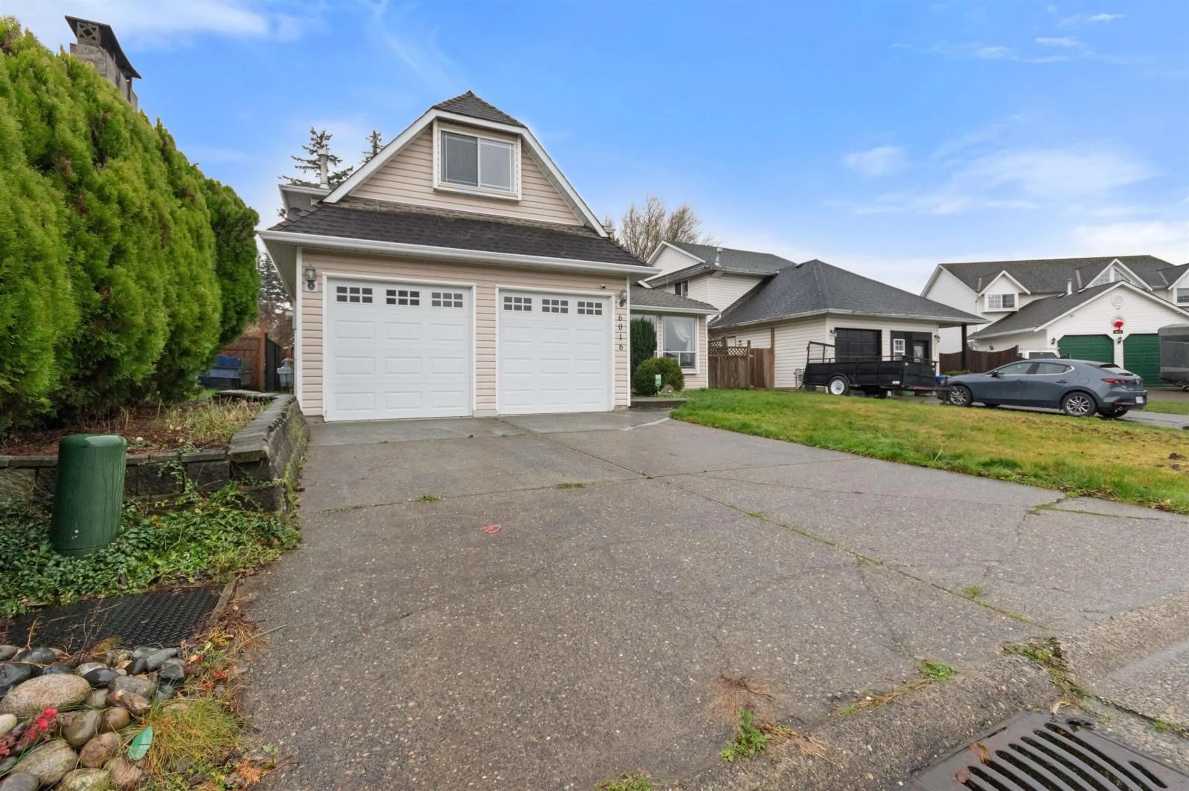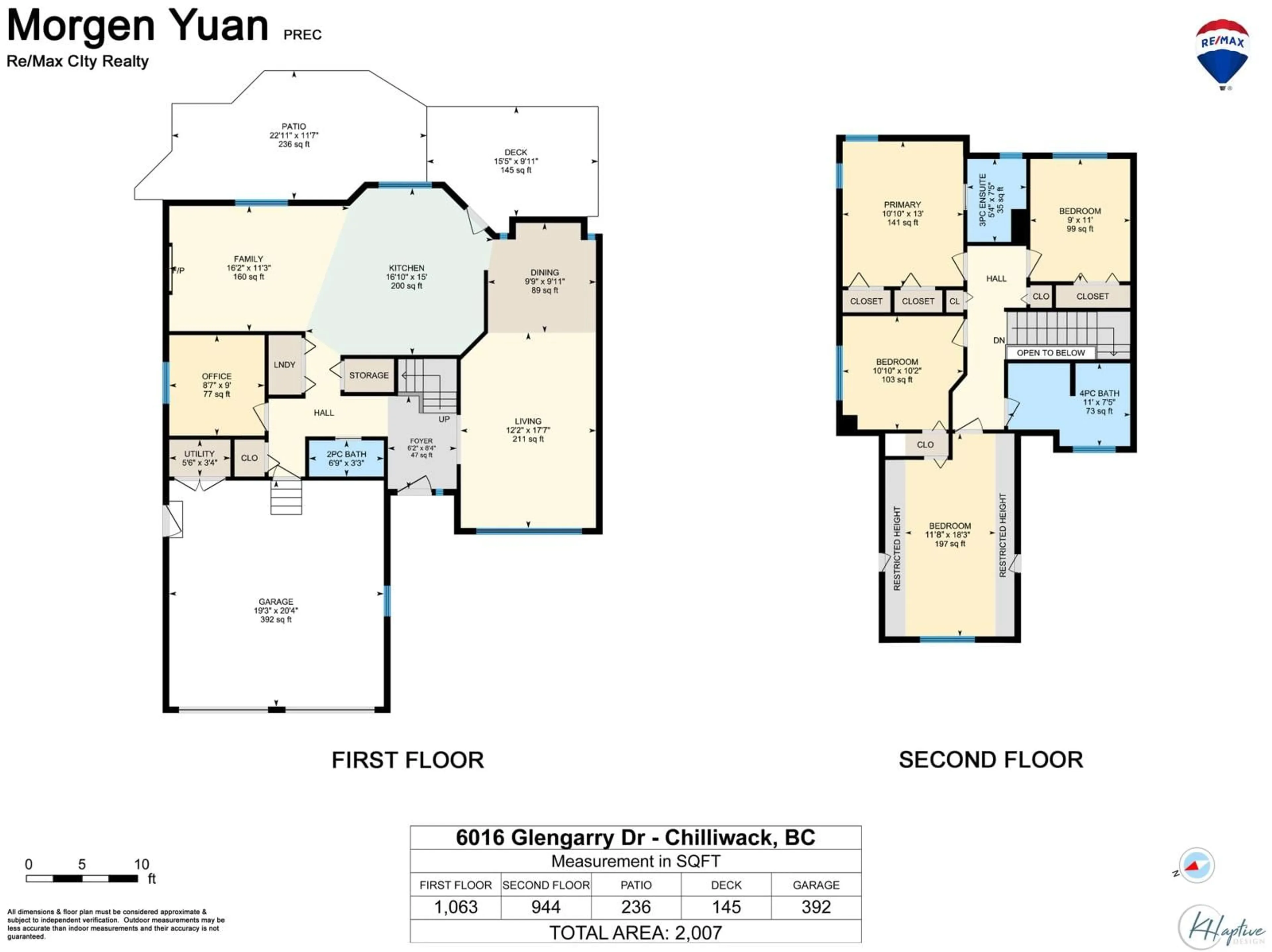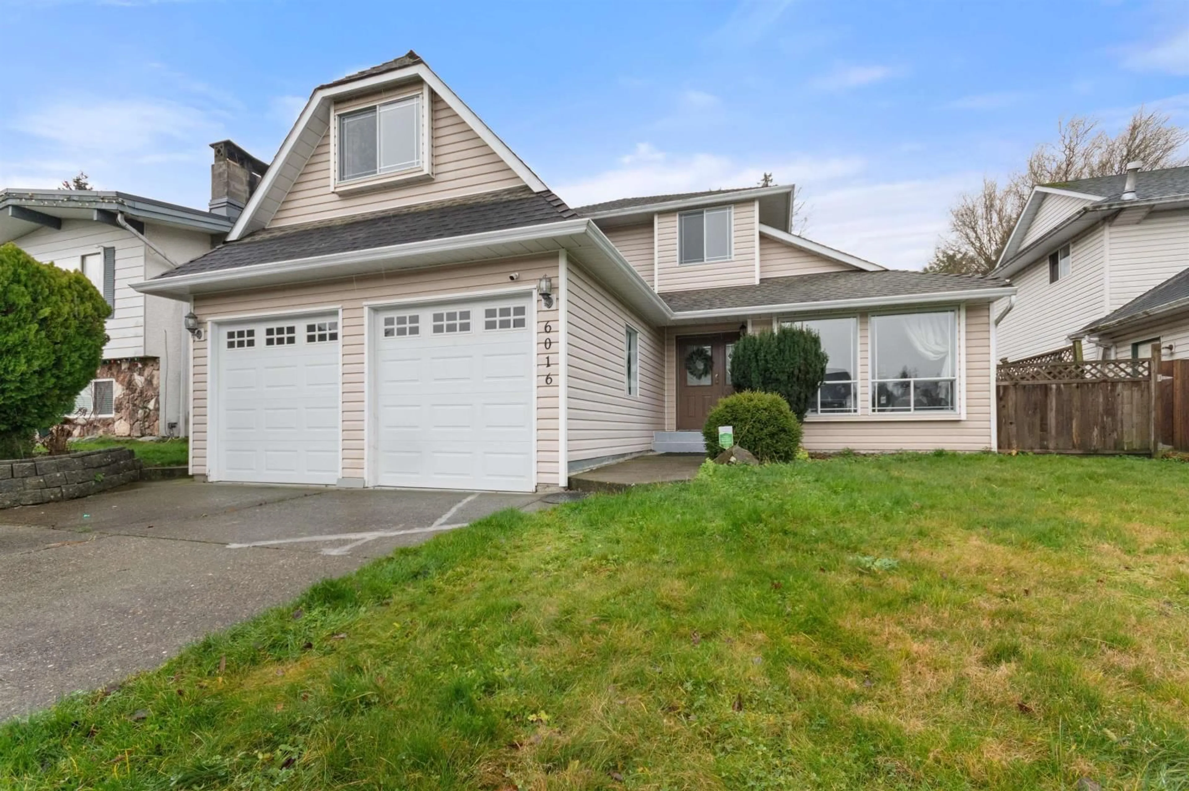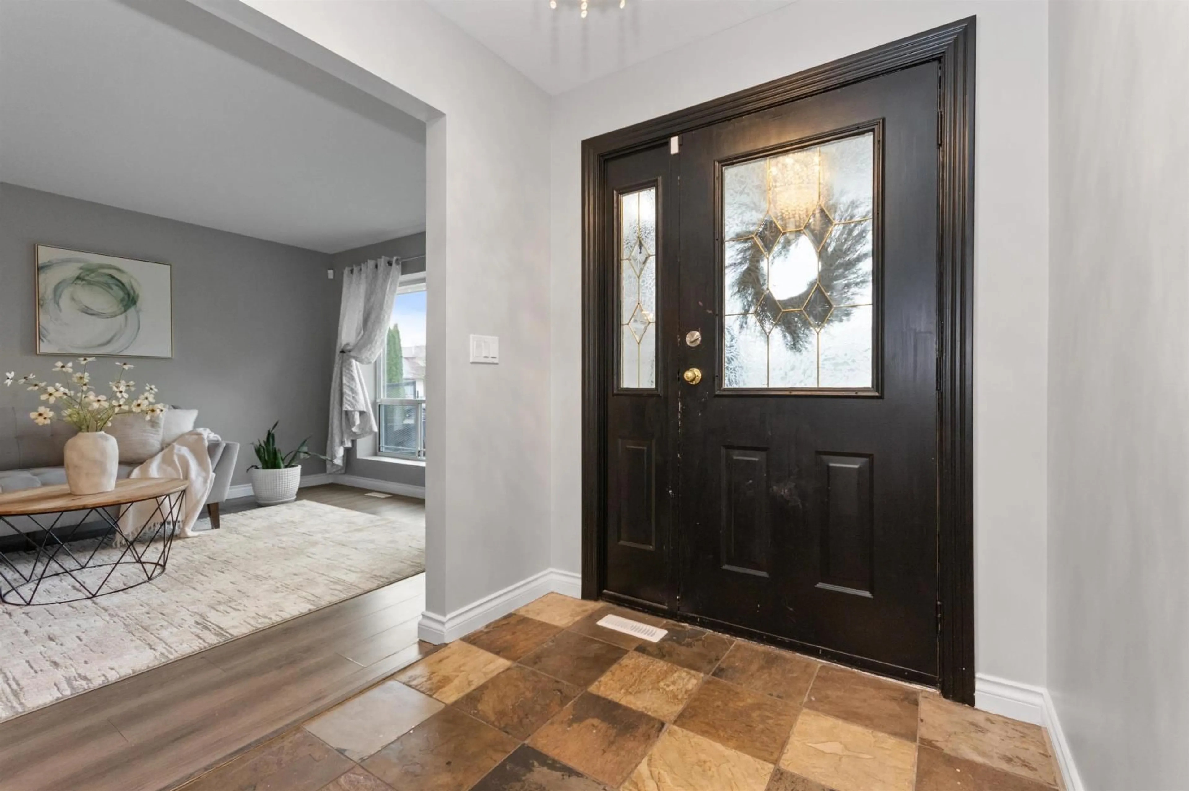6016 GLENGARRY DRIVE, Chilliwack, British Columbia V2R2H8
Contact us about this property
Highlights
Estimated ValueThis is the price Wahi expects this property to sell for.
The calculation is powered by our Instant Home Value Estimate, which uses current market and property price trends to estimate your home’s value with a 90% accuracy rate.Not available
Price/Sqft$455/sqft
Est. Mortgage$3,929/mo
Tax Amount (2024)$3,766/yr
Days On Market115 days
Description
Over 2000 sqft single detached house with 4 beds 3 baths plus office located in a quiet, family-friendly neighborhood, just a short walk from a top-rated elementary school. The house features an open-concept layout with a spacious living and dining area, a cozy kitchen with quartz countertops and another inviting family room with fireplace. The landscaped, fully fenced yard provides privacy for gatherings. House has new A/C unit, close to parks, shops, and all kinds of restaurants, offering the perfect blend of comfort and convenience and affordability in the heart of Sardis area. Book your tour today! (id:39198)
Property Details
Interior
Features
Above Floor
Bedroom 4
11.8 x 18.3Bedroom 2
9 x 11Primary Bedroom
10.1 x 13Bedroom 3
10.1 x 10.2Property History
 37
37
