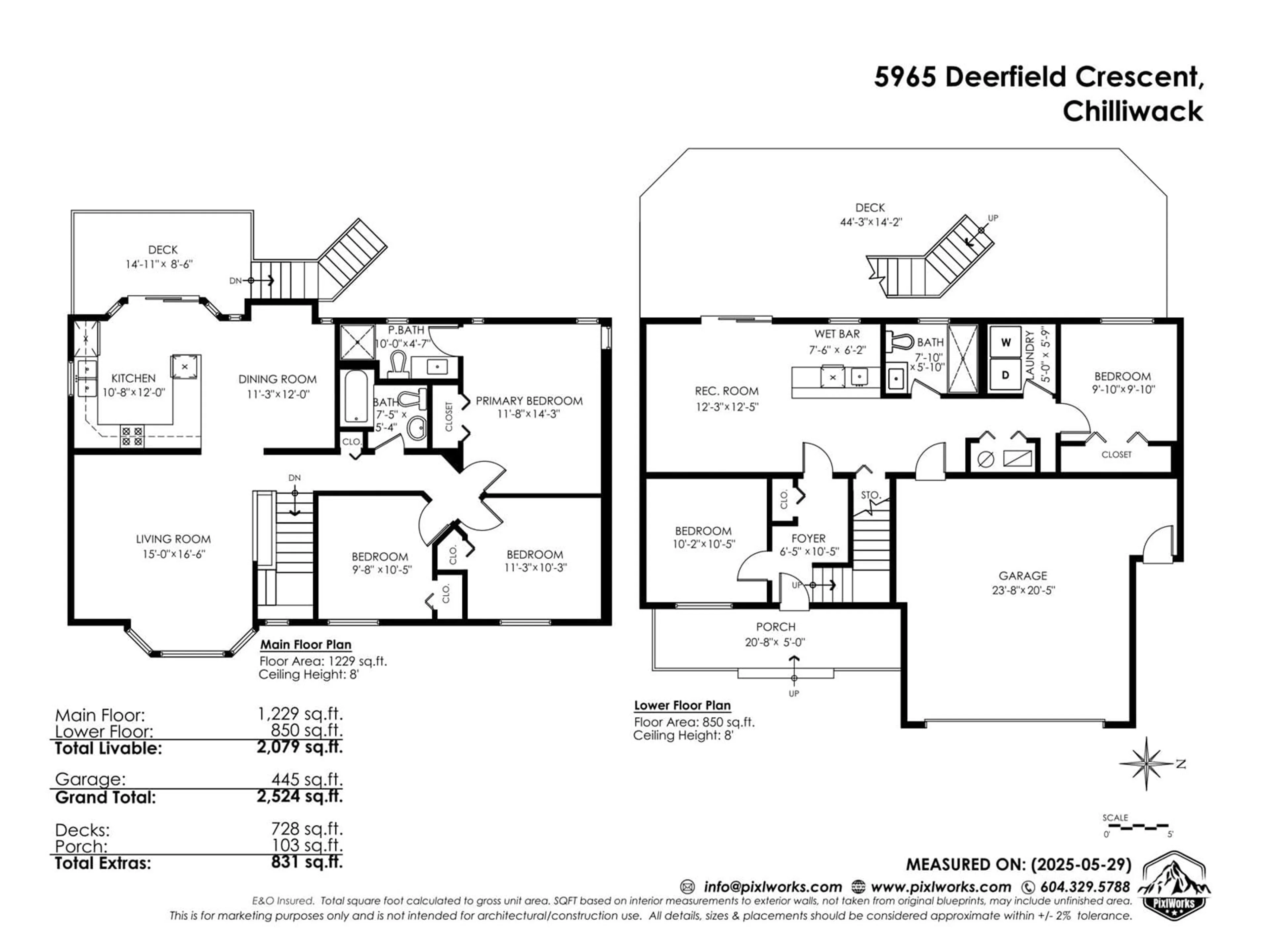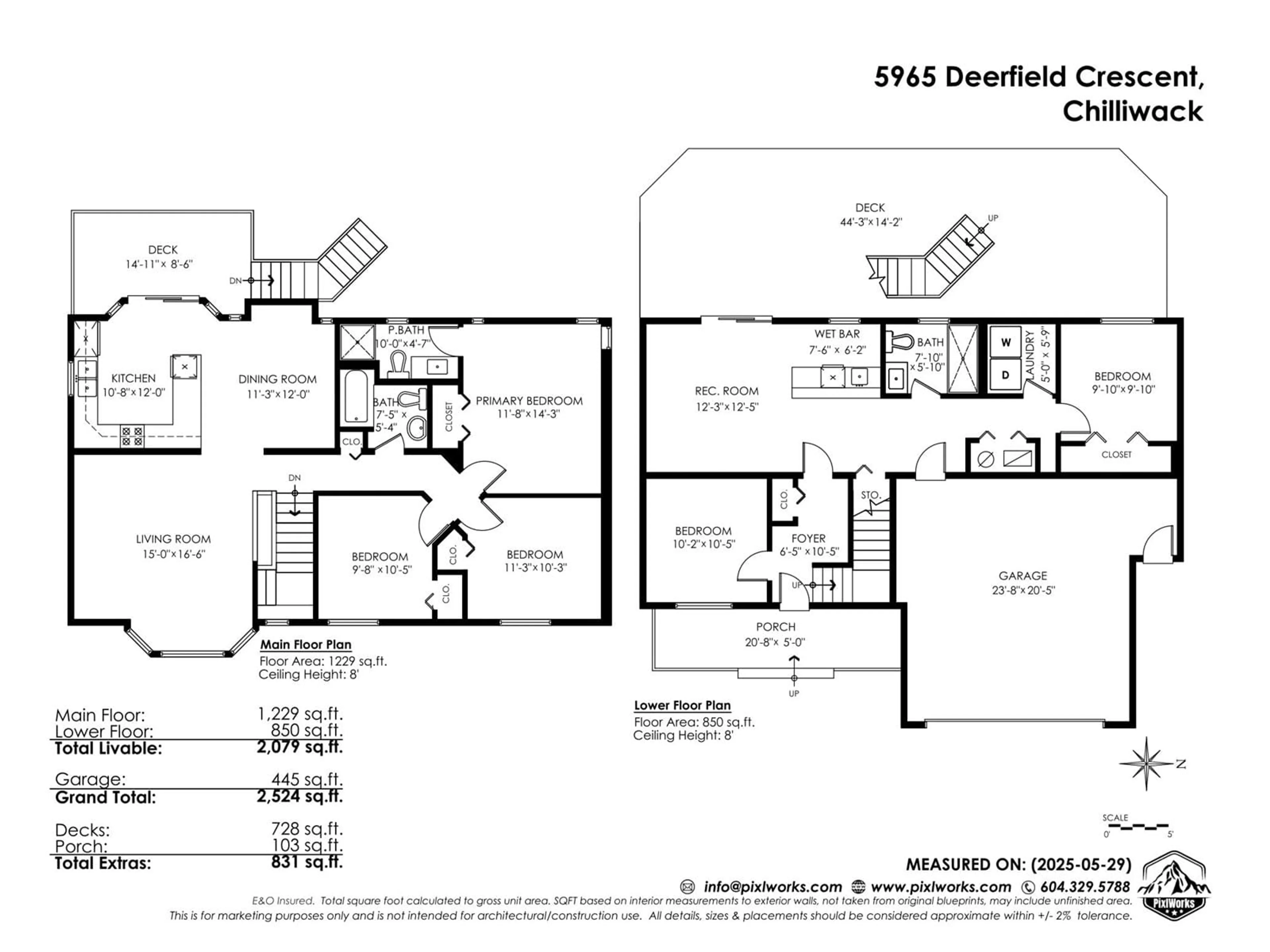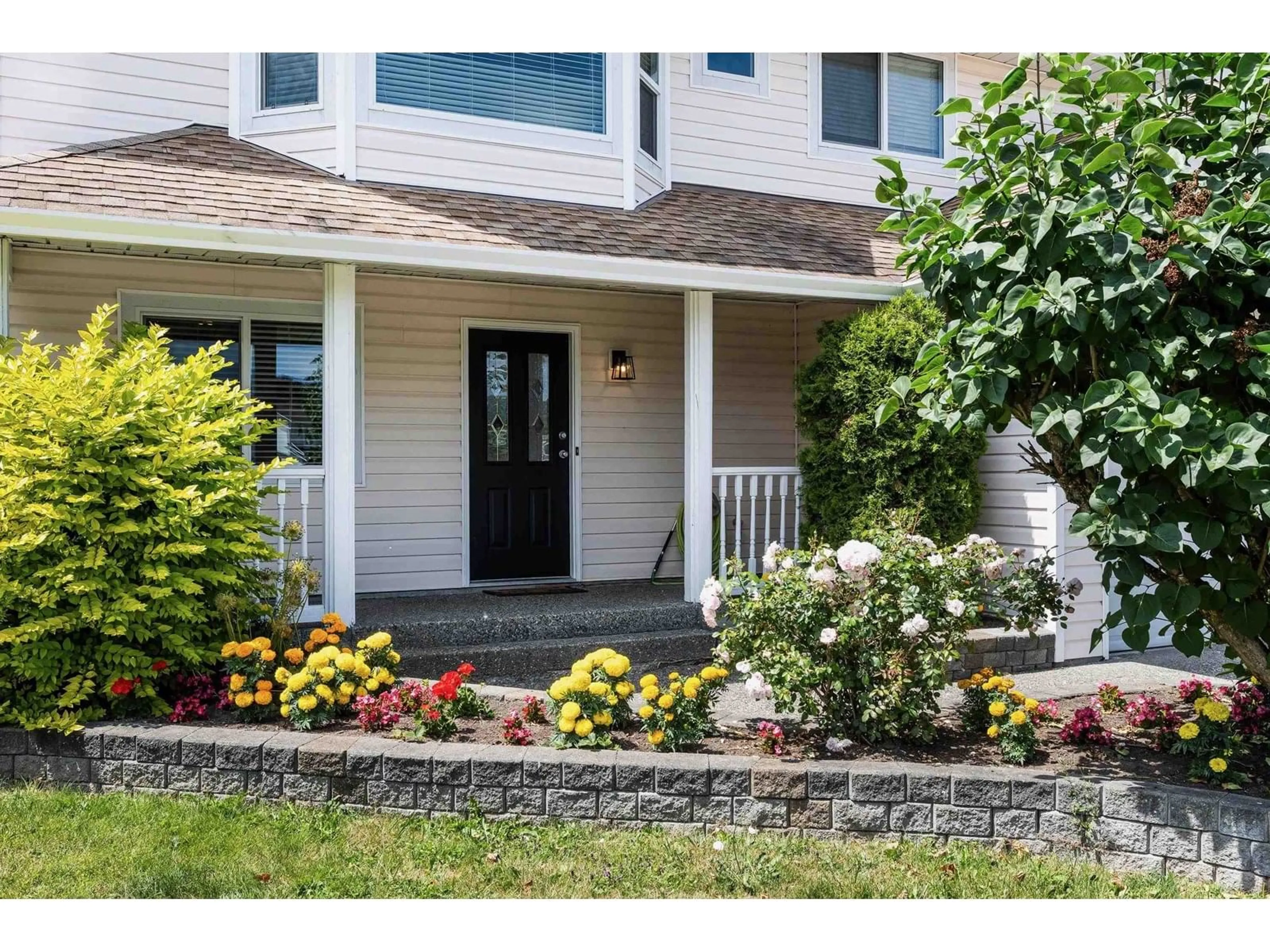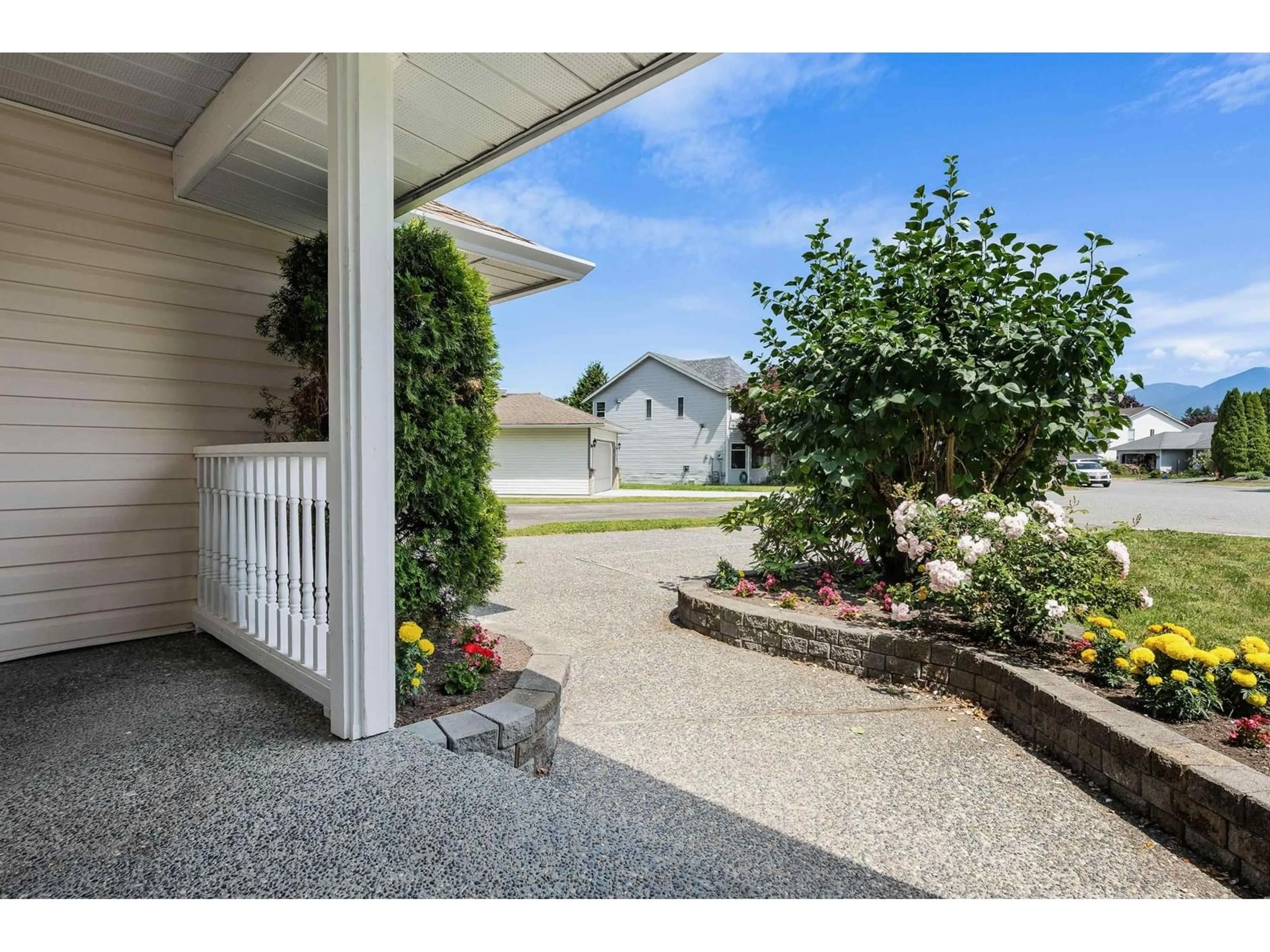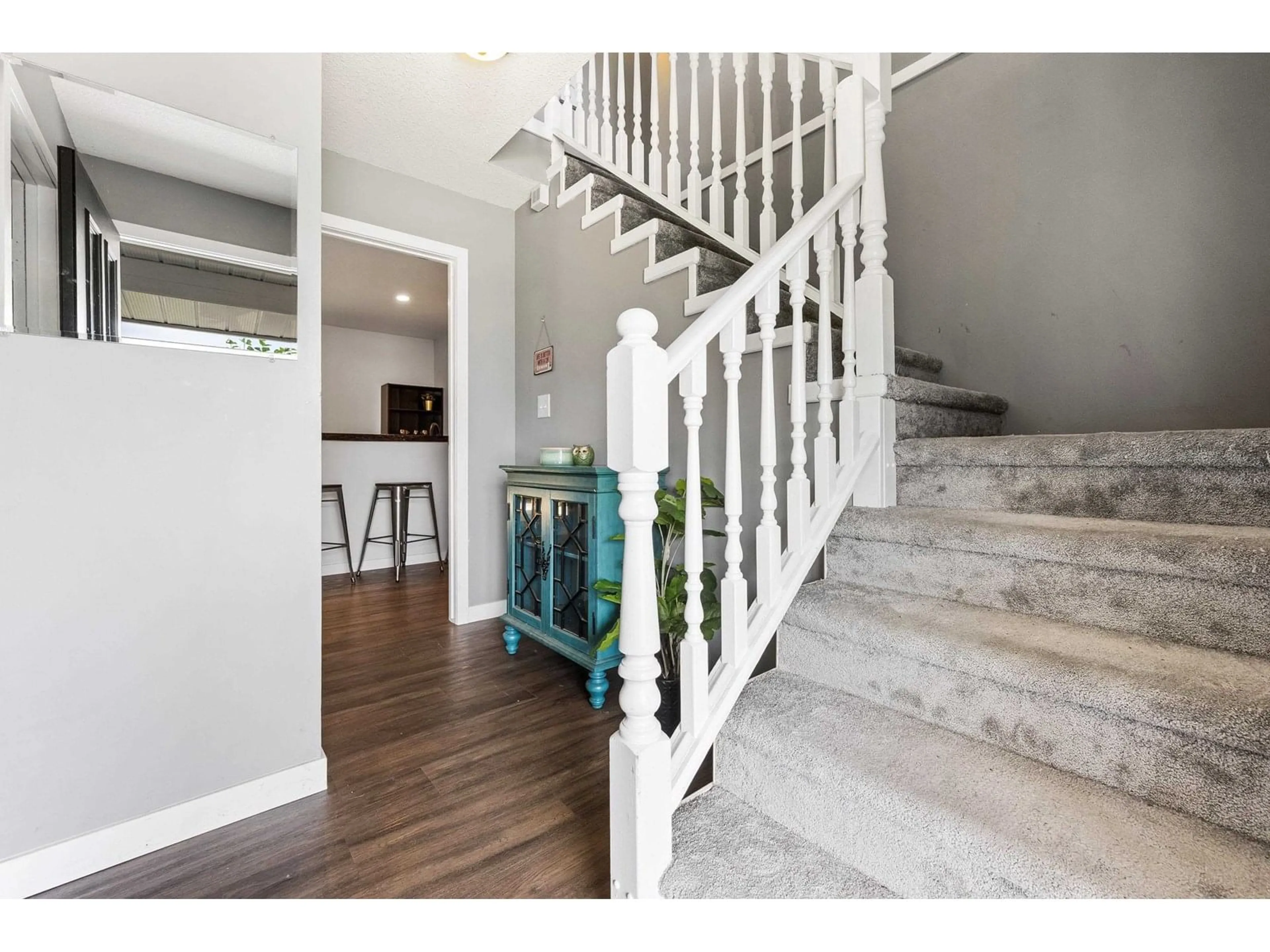5965 DEERFIELD CRESCENT, Chilliwack, British Columbia V2R2Y2
Contact us about this property
Highlights
Estimated valueThis is the price Wahi expects this property to sell for.
The calculation is powered by our Instant Home Value Estimate, which uses current market and property price trends to estimate your home’s value with a 90% accuracy rate.Not available
Price/Sqft$447/sqft
Monthly cost
Open Calculator
Description
MOVE IN READY Basement Entry home on a quiet cul-de-sac in Sardis, is a must see! Fully finished with 4 bedrooms (3 up/1 dn), a bright white kitchen w/stainless steel appliances, spacious dining area and a large living room that has spectacular mountain views. Updated lighting, paint, quality laminate flooring throughout and lots of added living space with a ground level den/office plus a family room w/wet bar. Backing on farmland, the fenced backyard also boasts over 700 sq ft of new cedar decking that has been installed creating a wonderful space for entertaining. Roof (14yrs), Windows (4yrs) HWT (4yrs). With a double garage and extra long driveway, there's room for all your vehicles! Live Your Best Life Here!! (id:39198)
Property Details
Interior
Features
Main level Floor
Living room
15 x 16.6Kitchen
10.6 x 12Dining room
11.2 x 12Primary Bedroom
11.6 x 14.3Property History
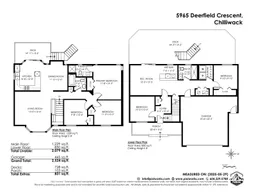 40
40
