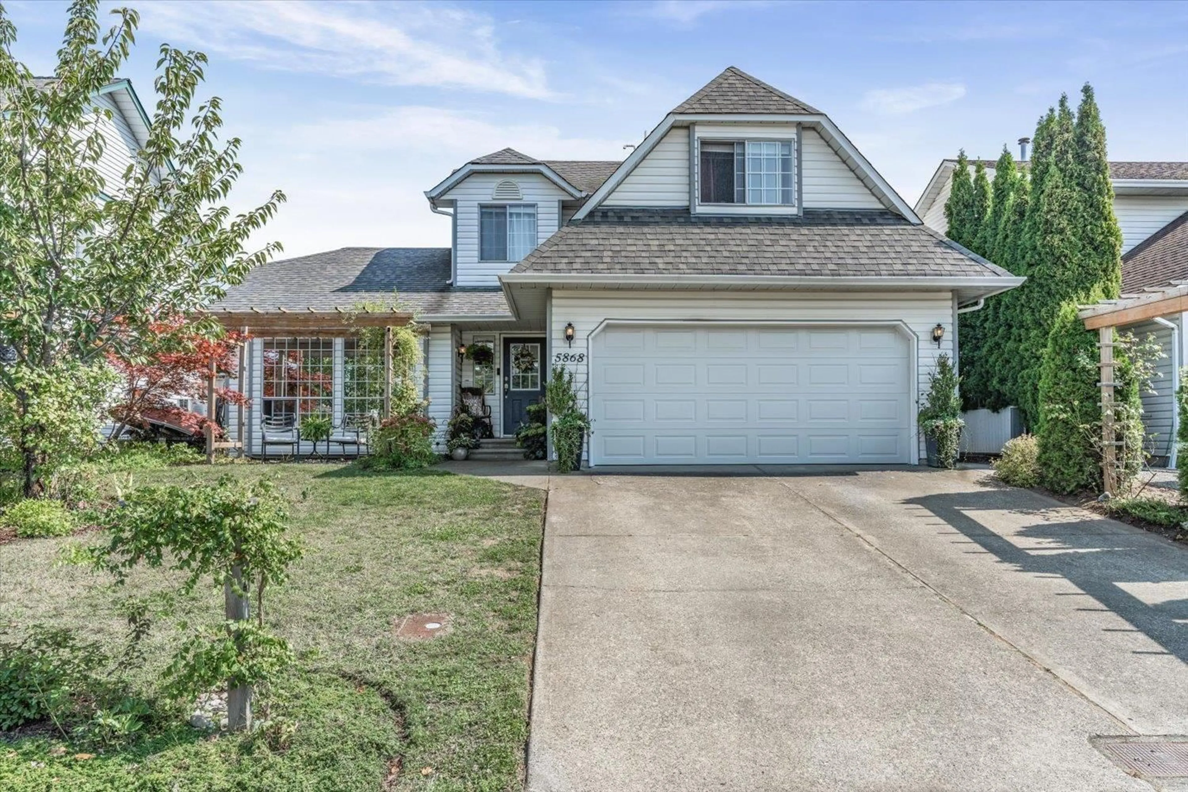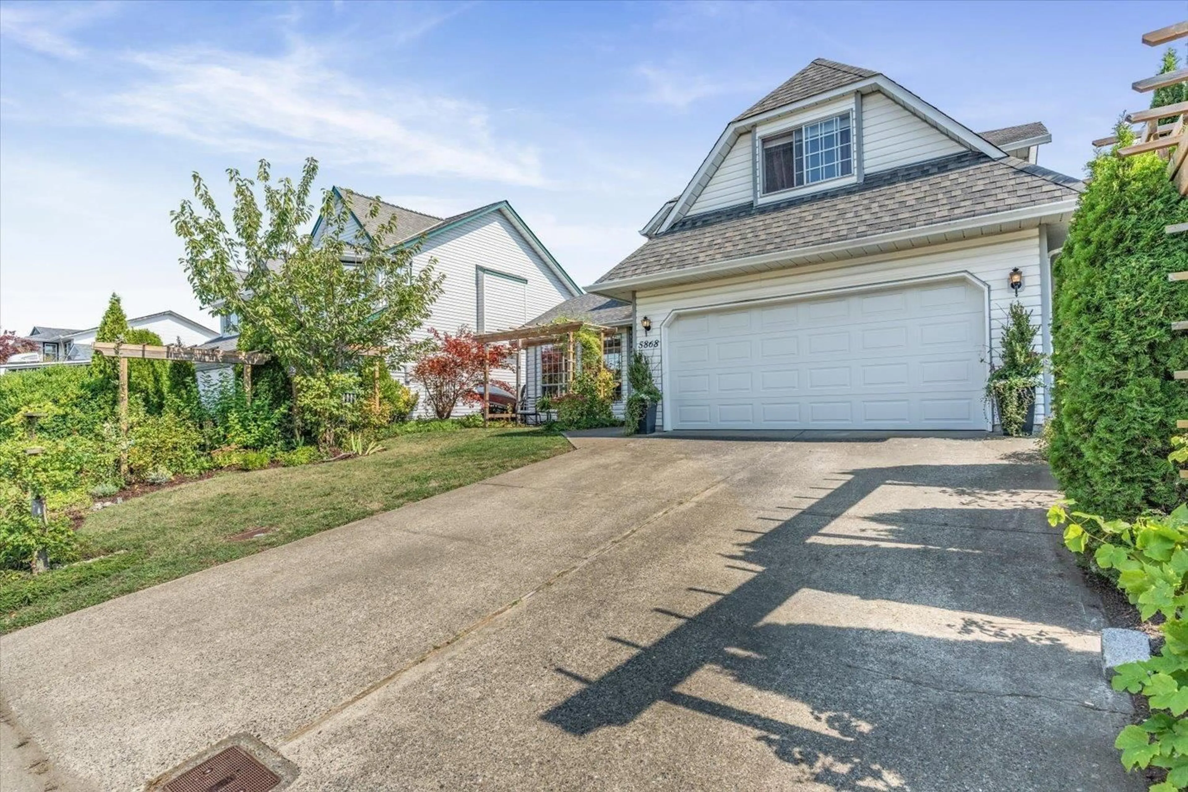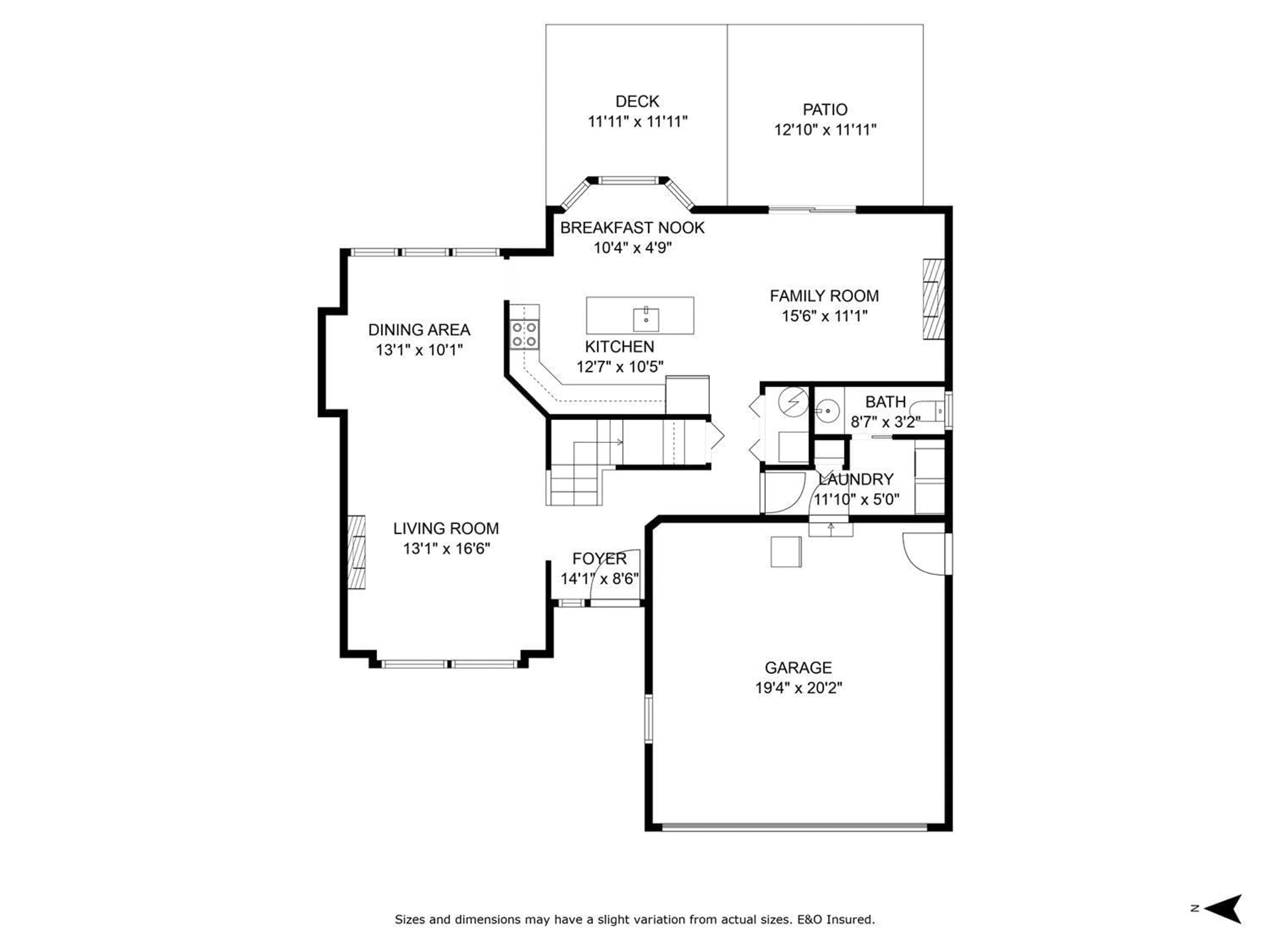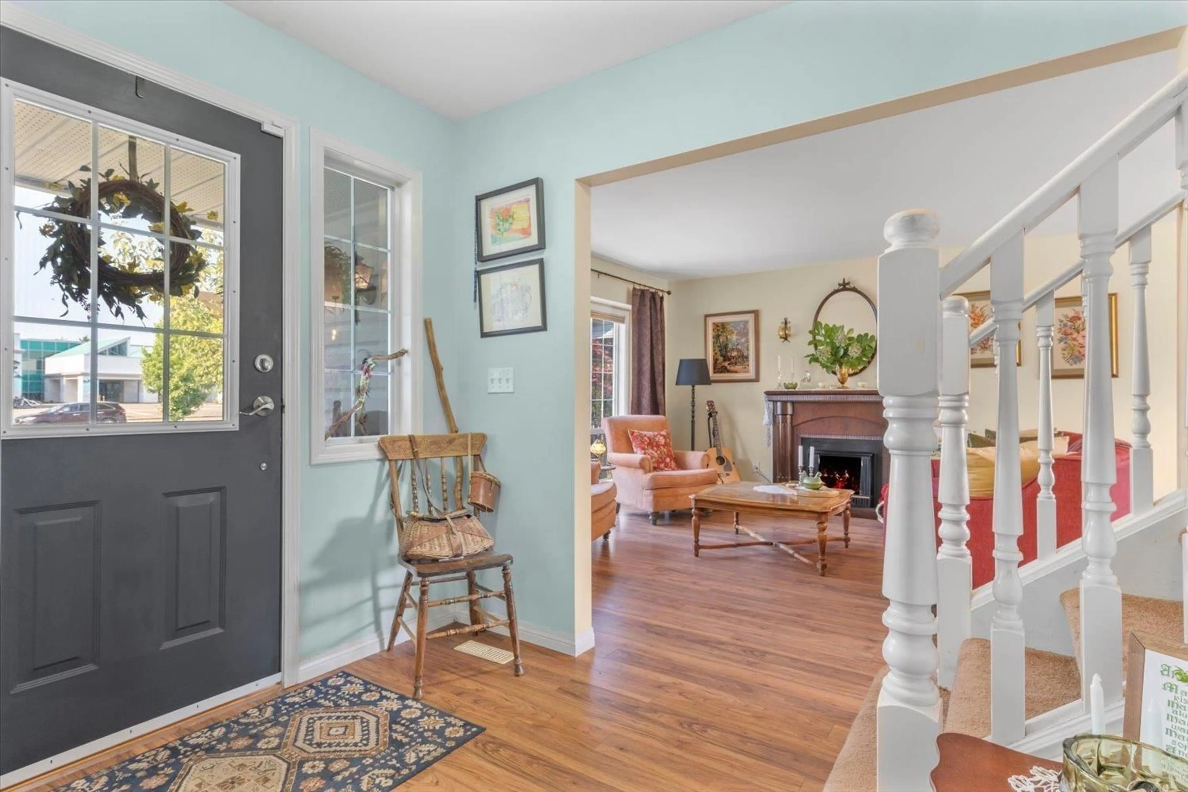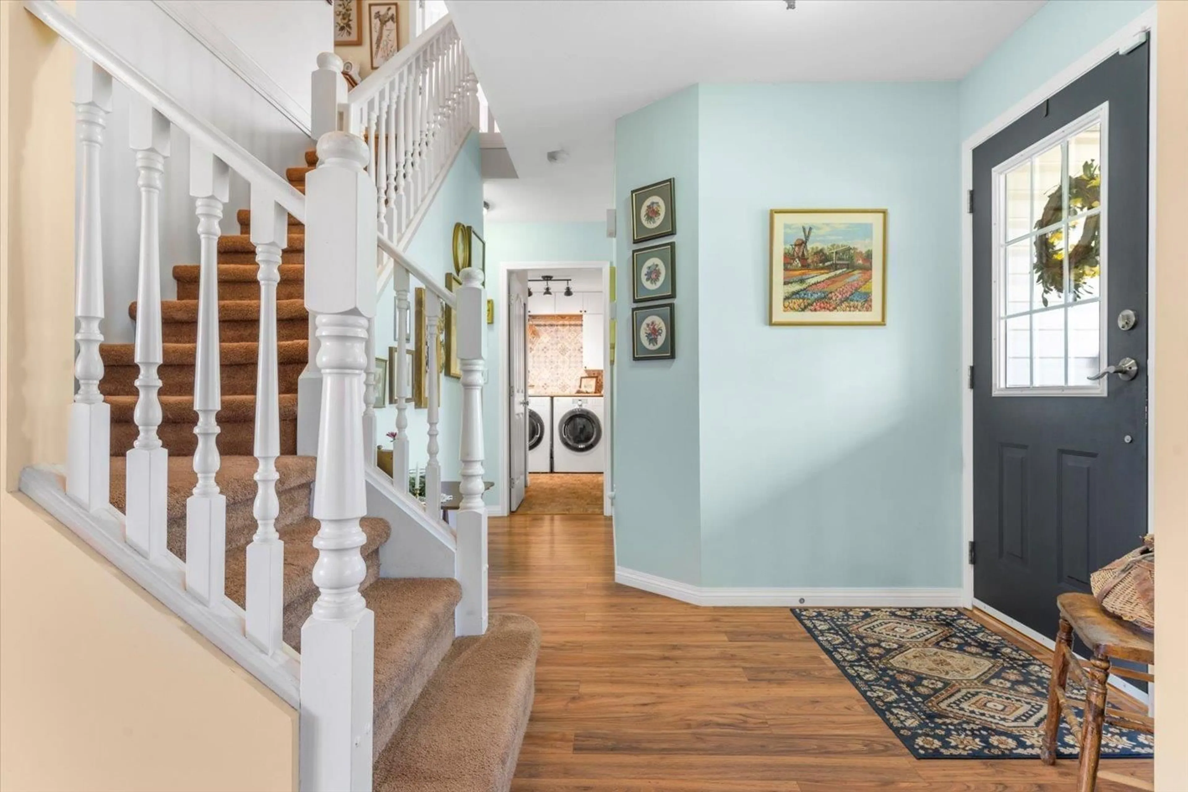5868 TYSON ROAD, Chilliwack, British Columbia V2R3N9
Contact us about this property
Highlights
Estimated valueThis is the price Wahi expects this property to sell for.
The calculation is powered by our Instant Home Value Estimate, which uses current market and property price trends to estimate your home’s value with a 90% accuracy rate.Not available
Price/Sqft$494/sqft
Monthly cost
Open Calculator
Description
Welcome to your ideal family home, a delightful 3+ bedroom retreat in Sardis! Conveniently located across from Mt. Slesse Middle School and the Sardis Sports Complex, you'll be just moments away from Watson Glen Park, the library, shopping, and the beautiful Rotary Trail along the scenic Vedder River. Inside, the bright living and dining area features high-quality laminate flooring throughout. The custom cherry kitchen with an island flows into a cozy family room. Step through the patio doors to your private backyard, which boasts stunning mountain views and a beautiful greenhouse, perfect for gardening enthusiasts!Upstairs, you'll find a 4-piece main bathroom, two bedrooms, and a Primary with abundant windows and a 4-piece ensuite. A spacious games room can easily be your fourth bedroom. (id:39198)
Property Details
Interior
Features
Above Floor
Bedroom 3
9.1 x 11.2Bedroom 2
9.8 x 11Primary Bedroom
13 x 11Recreational, Games room
11.8 x 14.6Property History
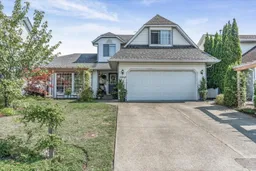 40
40
