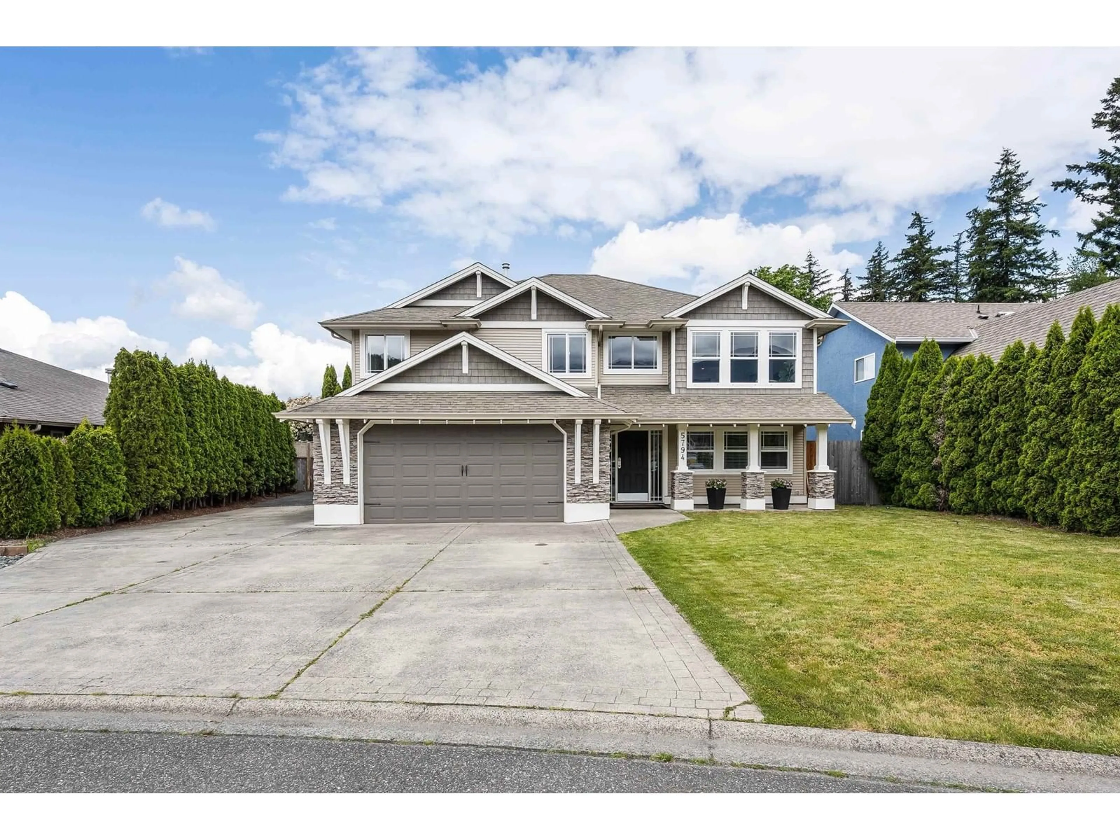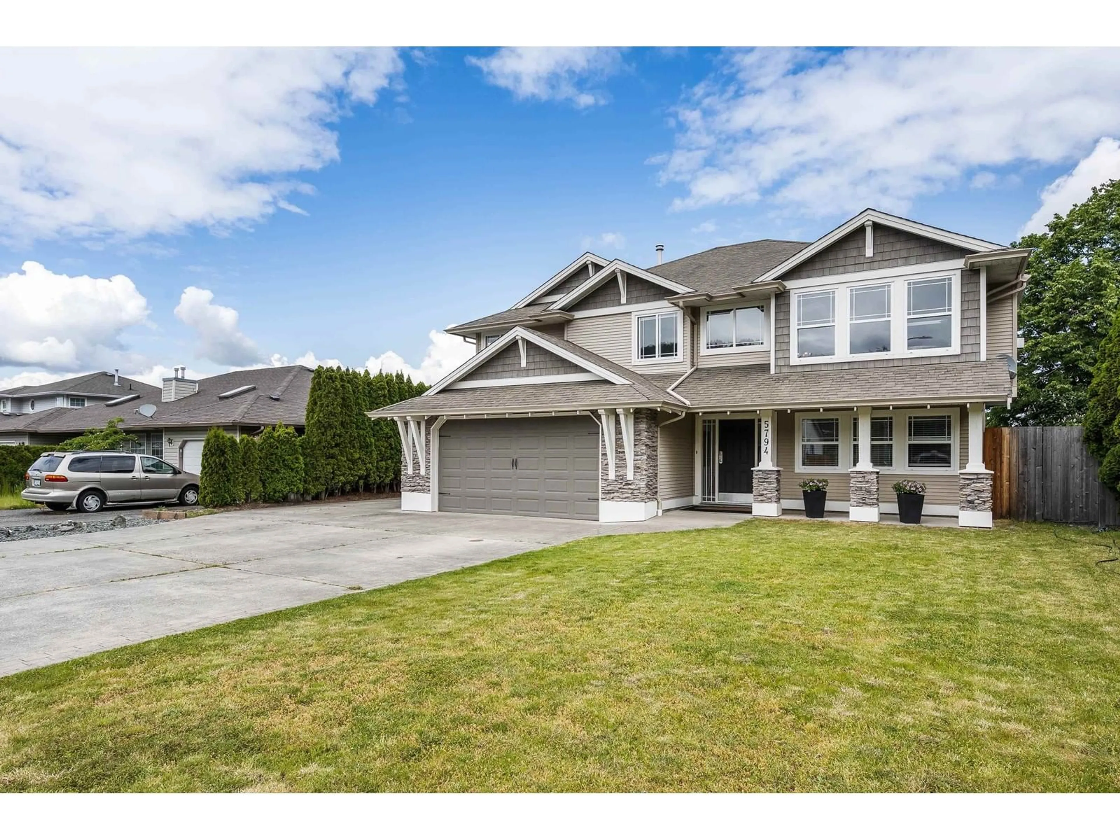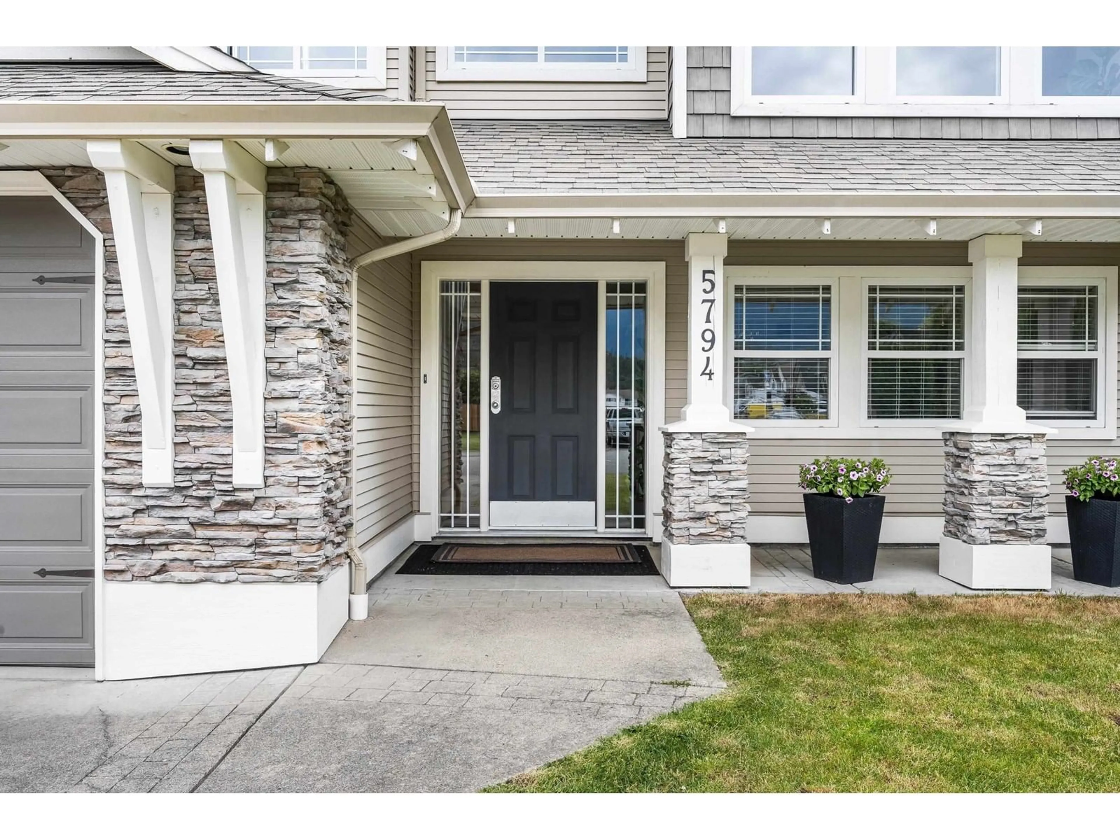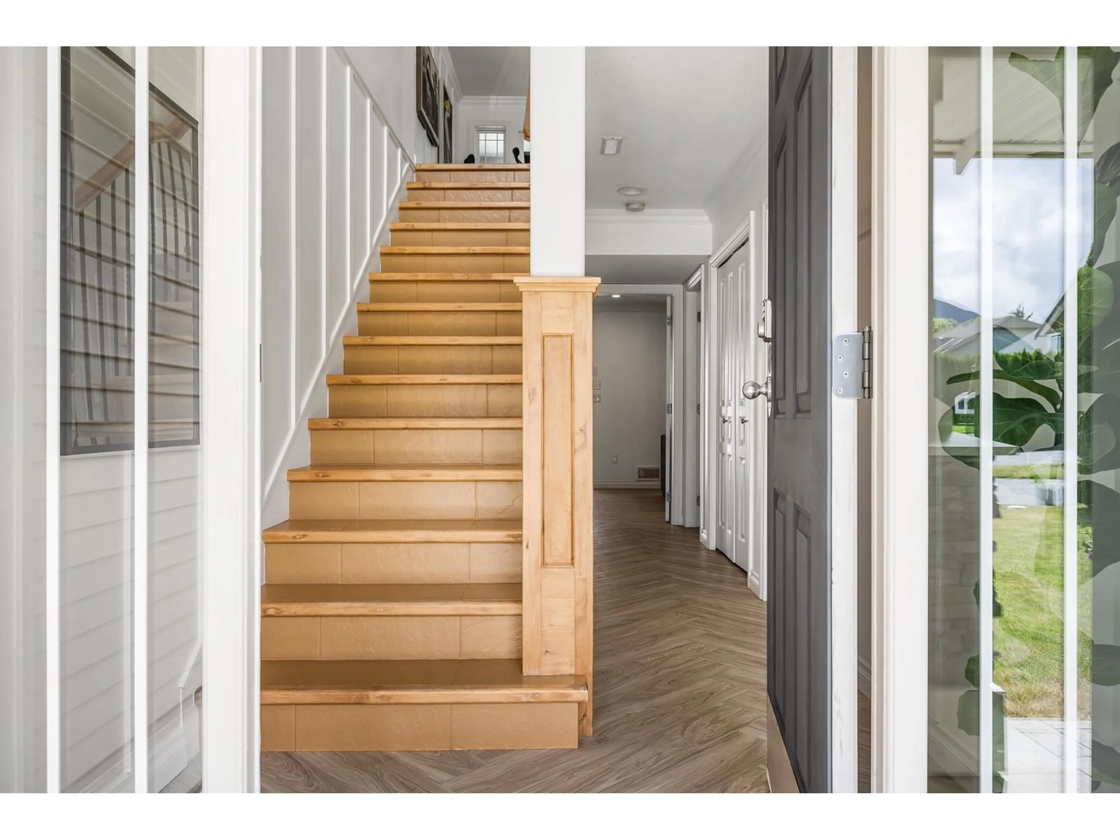5794 KATHLEEN DRIVE, Chilliwack, British Columbia V2R3G2
Contact us about this property
Highlights
Estimated valueThis is the price Wahi expects this property to sell for.
The calculation is powered by our Instant Home Value Estimate, which uses current market and property price trends to estimate your home’s value with a 90% accuracy rate.Not available
Price/Sqft$475/sqft
Monthly cost
Open Calculator
Description
Thoughtfully designed & CUSTOM-BUILT this 5 bdrm, 3 bath home offers over 2,700 sqft of versitile living. Perfect for a GROWING FAMILY, MULTI-GENERATIONAL LIVING (in-law suite potential!) w/ plenty of space to park the toys. The main floor features a bright OPEN-CONCEPT DESIGN, highlighted by a GORGEOUS KITCHEN w/ a skylight, NG RANGE, OVERSIZED ISLAND, & s/s appliances. Enjoy the cozy lvg rm w/ NG FIREPLACE & sun-filled southern exposure perfect for gathering. Downstairs, you'll find 2 generous bdrms, a FUNCTIONAL MUD/LAUNDRY RM combo, & a huge rec rm ideal for entertaining or relaxation. The walkout bsmt leads to a FULLY FENCED, LOW-MAINTENENCE backyard featuring an 18'x13' STORAGE SHED. WALKING DISTANCE TO ALL LEVELS OF SCHOOL, VEDDER RIVER TRAIL w/ MOUNTAIN VIEWS out the front & back! * PREC - Personal Real Estate Corporation (id:39198)
Property Details
Interior
Features
Main level Floor
Living room
19.3 x 16.6Kitchen
10.6 x 16.3Dining room
9.4 x 16.3Primary Bedroom
14.5 x 15.5Property History
 40
40




