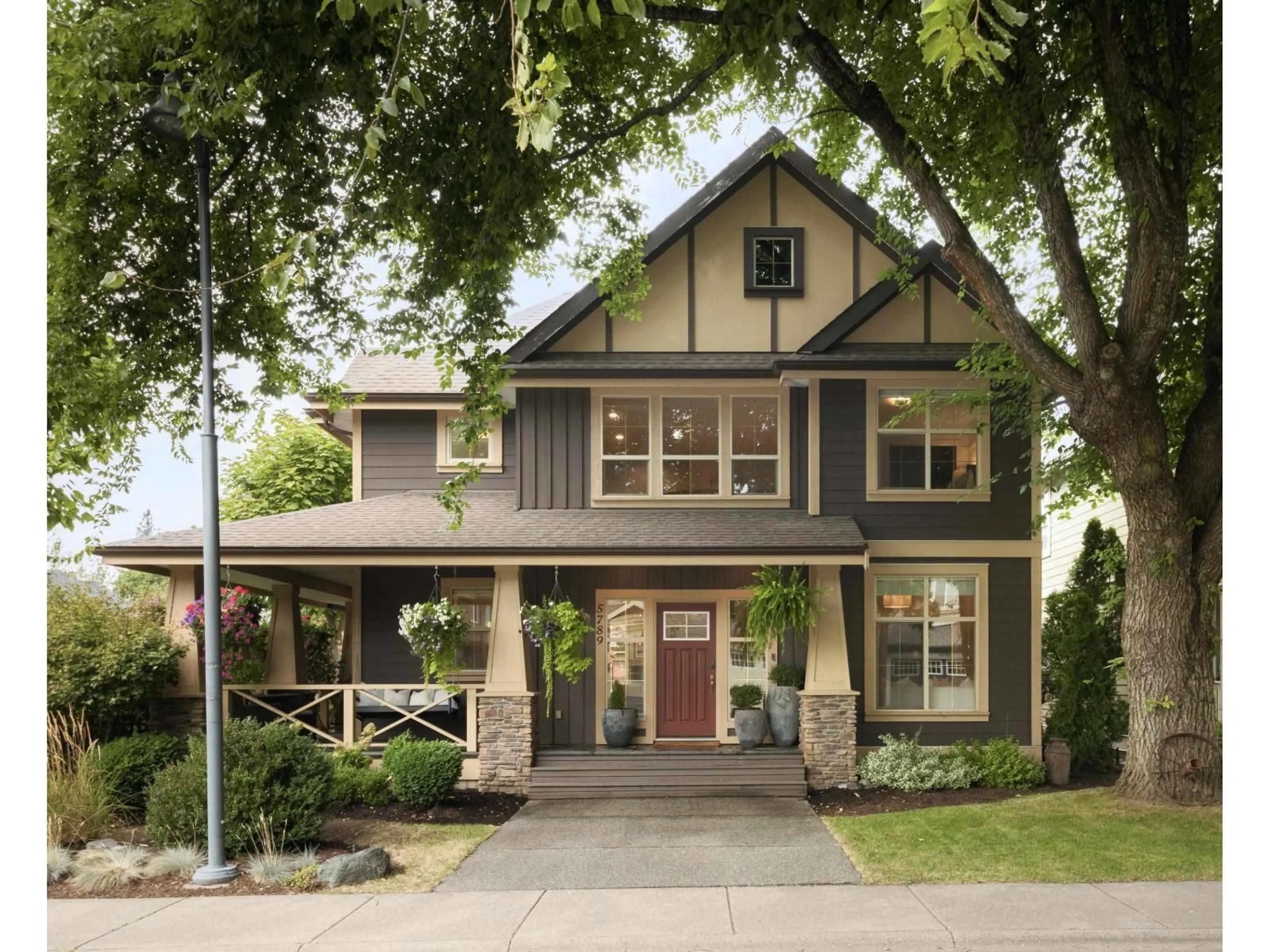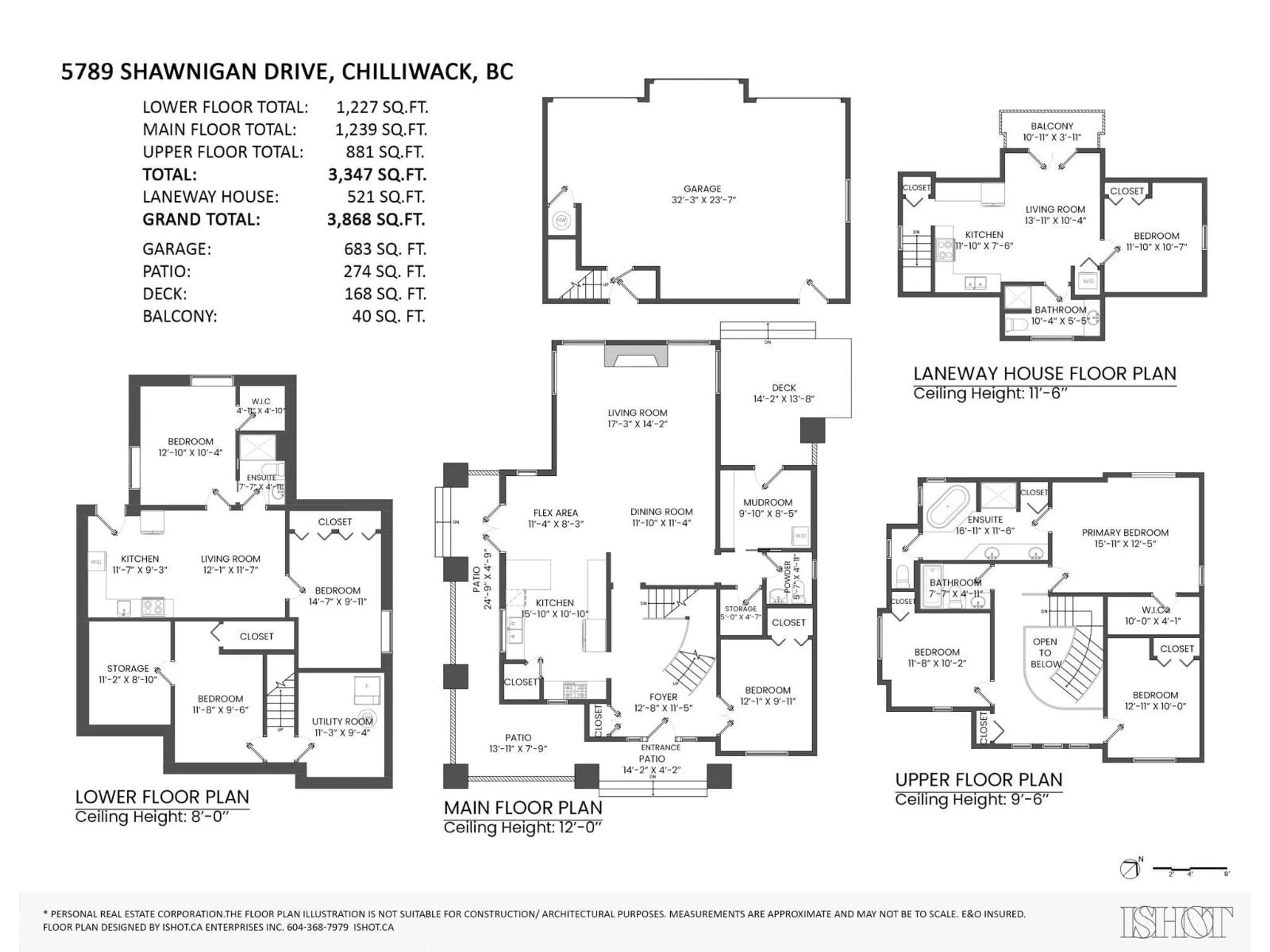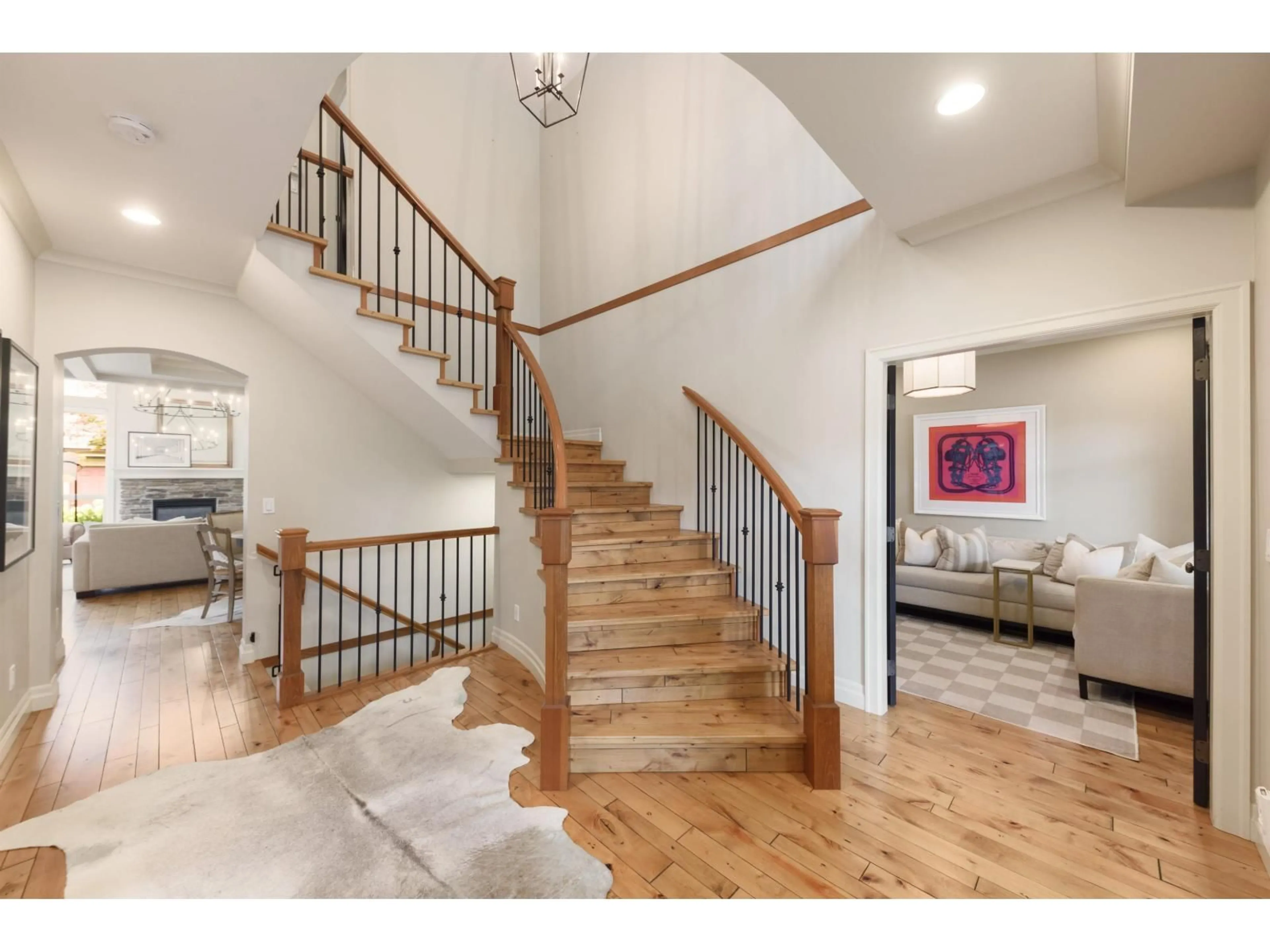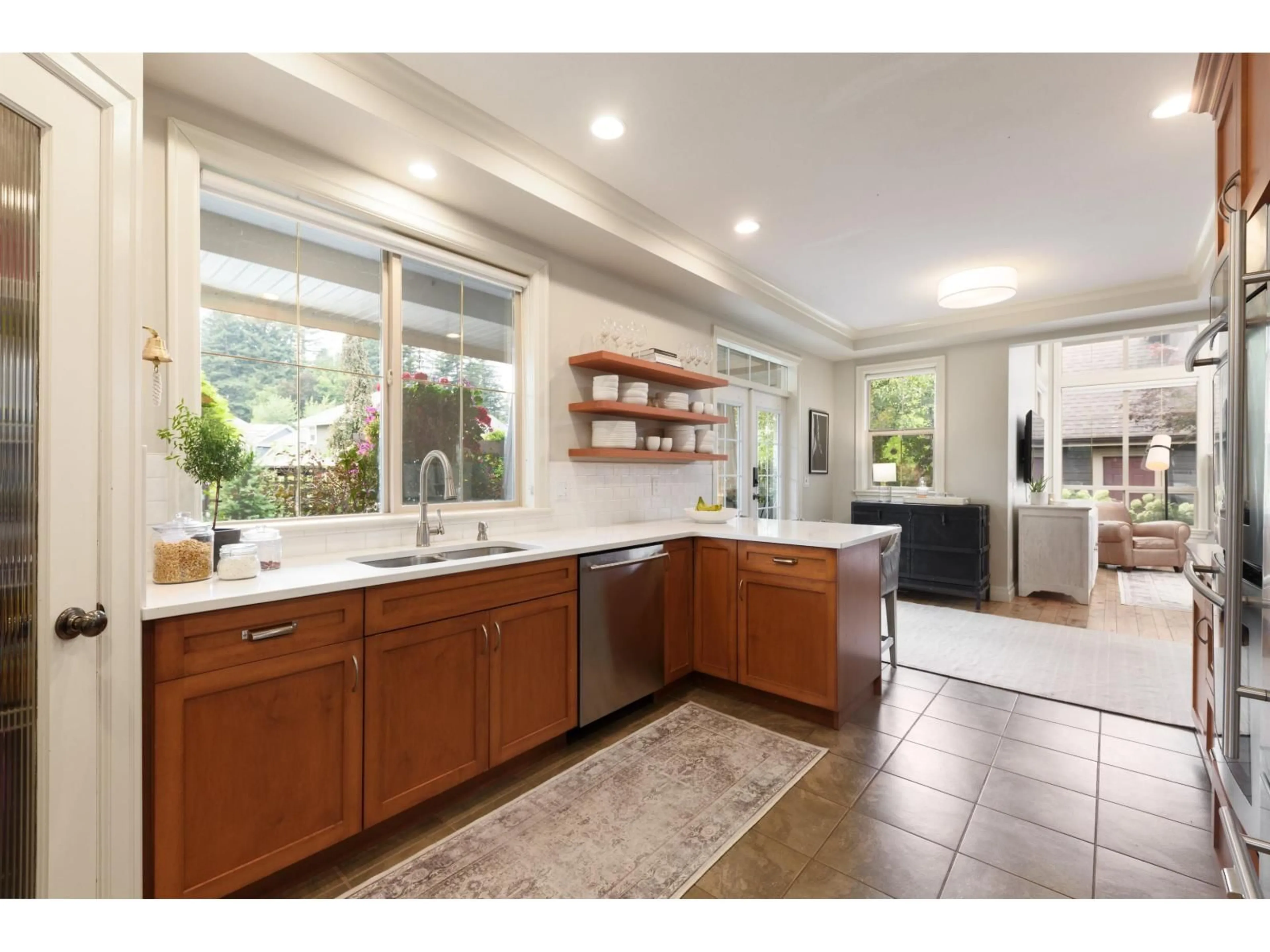5789 SHAWNIGAN DRIVE, Chilliwack, British Columbia V2R0A8
Contact us about this property
Highlights
Estimated valueThis is the price Wahi expects this property to sell for.
The calculation is powered by our Instant Home Value Estimate, which uses current market and property price trends to estimate your home’s value with a 90% accuracy rate.Not available
Price/Sqft$439/sqft
Monthly cost
Open Calculator
Description
Welcome to 5789 Shawnigan Drive, a rarely available corner-lot in the heart of Garrison Crossing. Set on a quiet street yet central to shopping, schools, recreation, and the Vedder River trail system, this 7-bedroom, 5-bathroom home blends space, style, and flexibility. The main residence is filled with natural light and designer lighting throughout, featuring a great room with vaulted ceilings and a chef's kitchen with pantry and eating area. Upstairs, the primary retreat offers a walk-in closet and spa-inspired ensuite, while the fully finished basement includes a suite"-perfect for extended family or mortgage helper. Outdoors, enjoy the privacy of a recently landscaped yard, plus a rare detached triple-car garage with EV with lane access and a carriage home above"-ideal for guests, a studio, or rental income. With thoughtful finishes, air conditioning, and a private yet walkable setting, this property offers true compound living at its finest. (id:39198)
Property Details
Interior
Features
Above Floor
Other
10 x 4.1Bedroom 3
11.6 x 10.2Bedroom 4
12.9 x 10Primary Bedroom
15.9 x 12.5Property History
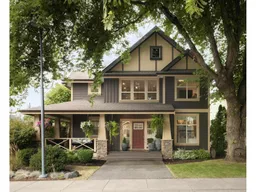 37
37
