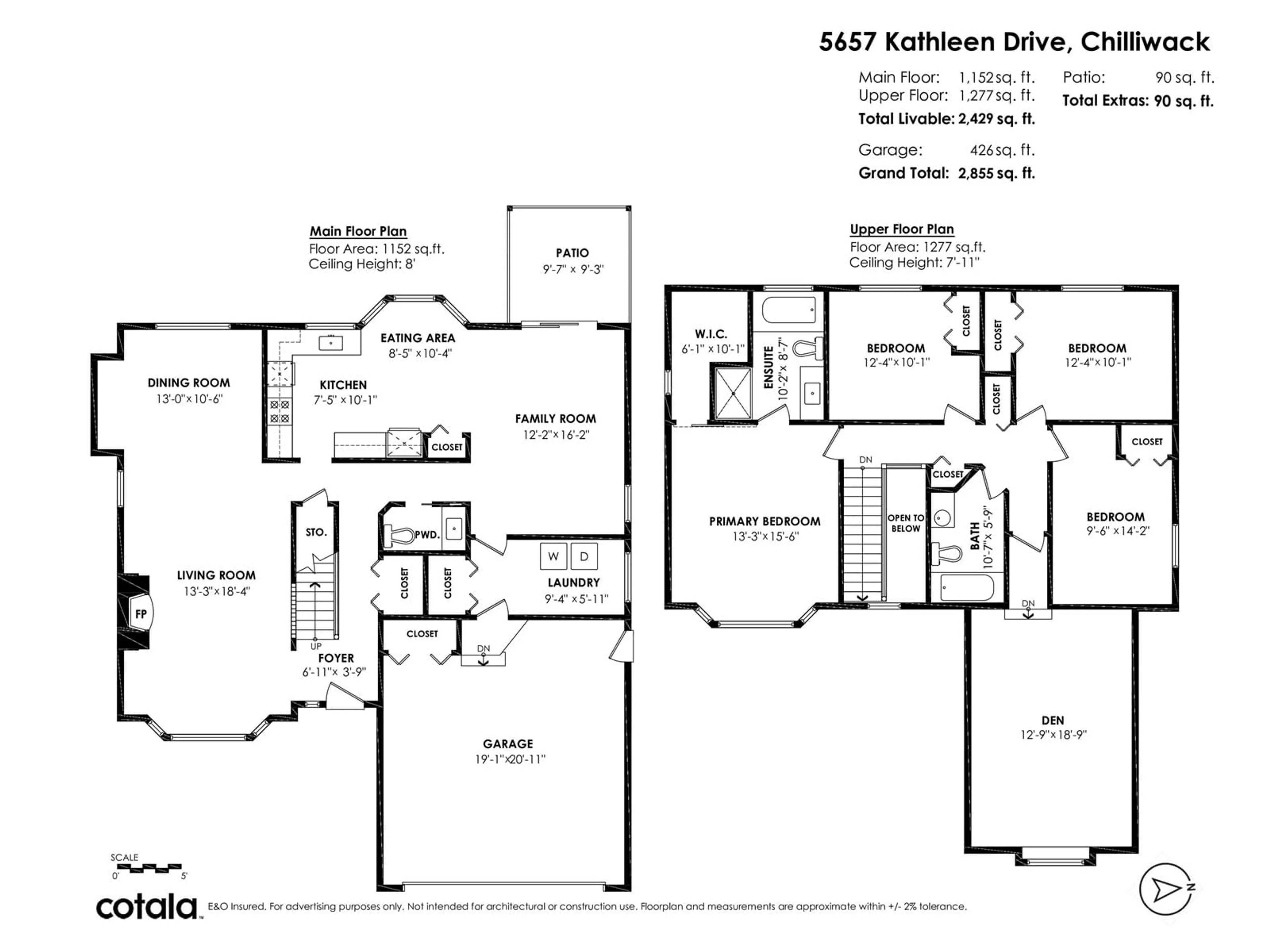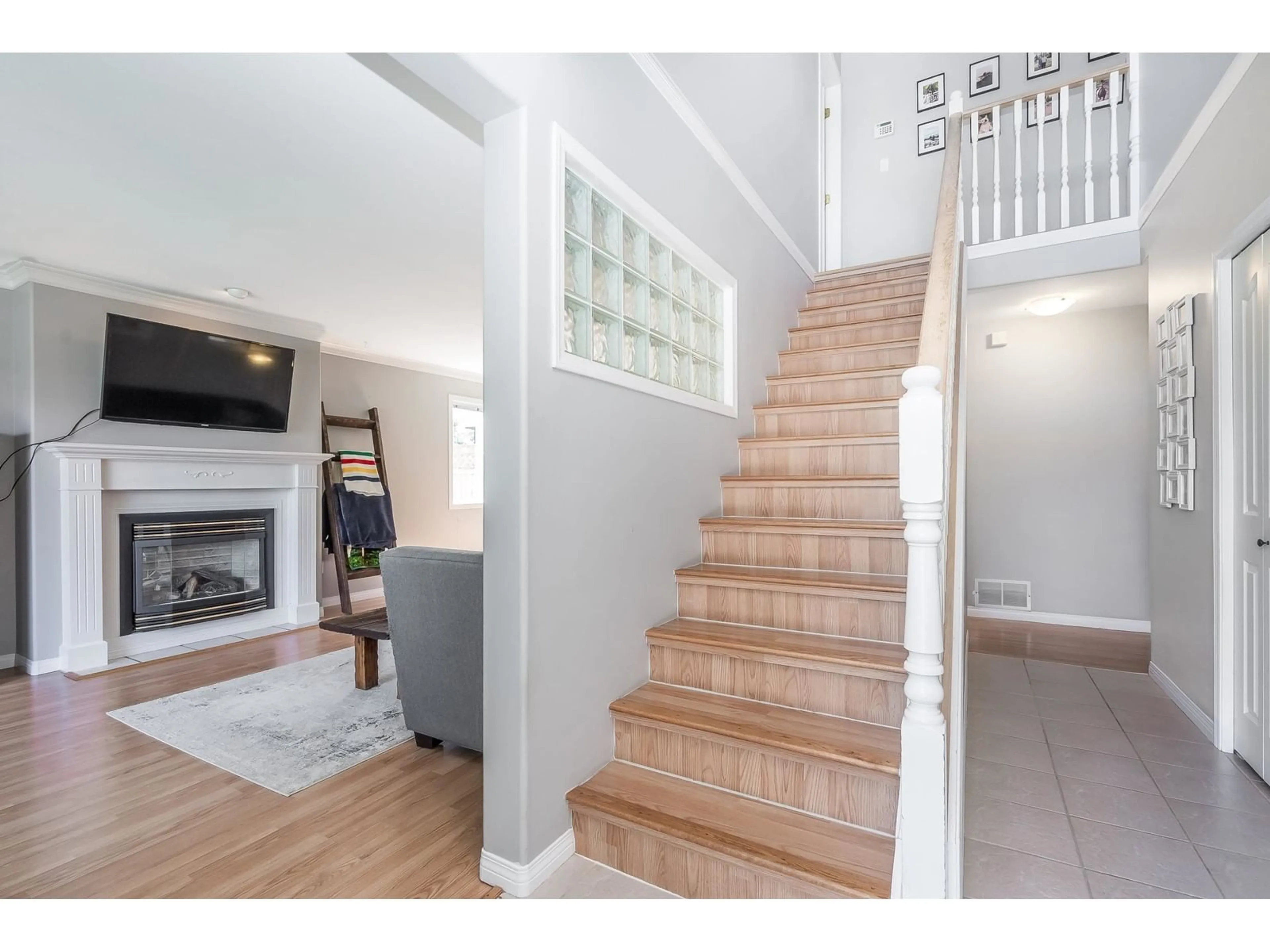5657 KATHLEEN DRIVE, Chilliwack, British Columbia V2R3J5
Contact us about this property
Highlights
Estimated valueThis is the price Wahi expects this property to sell for.
The calculation is powered by our Instant Home Value Estimate, which uses current market and property price trends to estimate your home’s value with a 90% accuracy rate.Not available
Price/Sqft$394/sqft
Monthly cost
Open Calculator
Description
Welcome to this lovely family home featuring 4 bedrooms, 3 bathrooms, and 2,429 sqft of well-designed living space in a great neighbourhood! Just minutes to schools, parks, Vedder River trails, shopping, and commuter routes. The main floor offers a bright living room with a gas fireplace, a dining area, and a spacious kitchen with an eating nook that opens to the family room. Upstairs features new flooring, a large games room over the garage, and four bedrooms"”including a generous primary suite with a beautifully renovated ensuite. The powder room has also been tastefully updated. Additional upgrades include a new retaining wall, an updated furnace, central A/C for summer comfort, built-in vacuum, and a covered 10 x 10 patio! (id:39198)
Property Details
Interior
Features
Main level Floor
Kitchen
7.4 x 10.1Living room
13.4 x 18.4Dining room
13 x 10.6Laundry room
9.3 x 5.1Property History
 40
40




