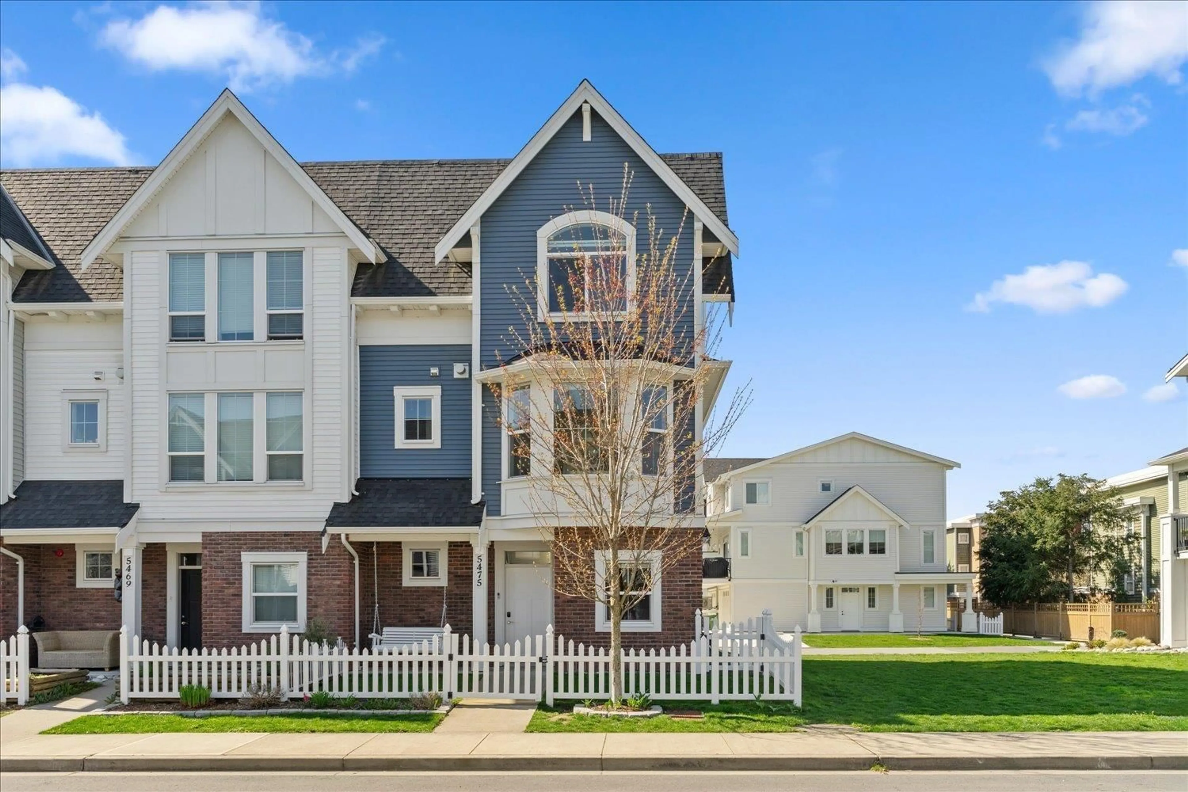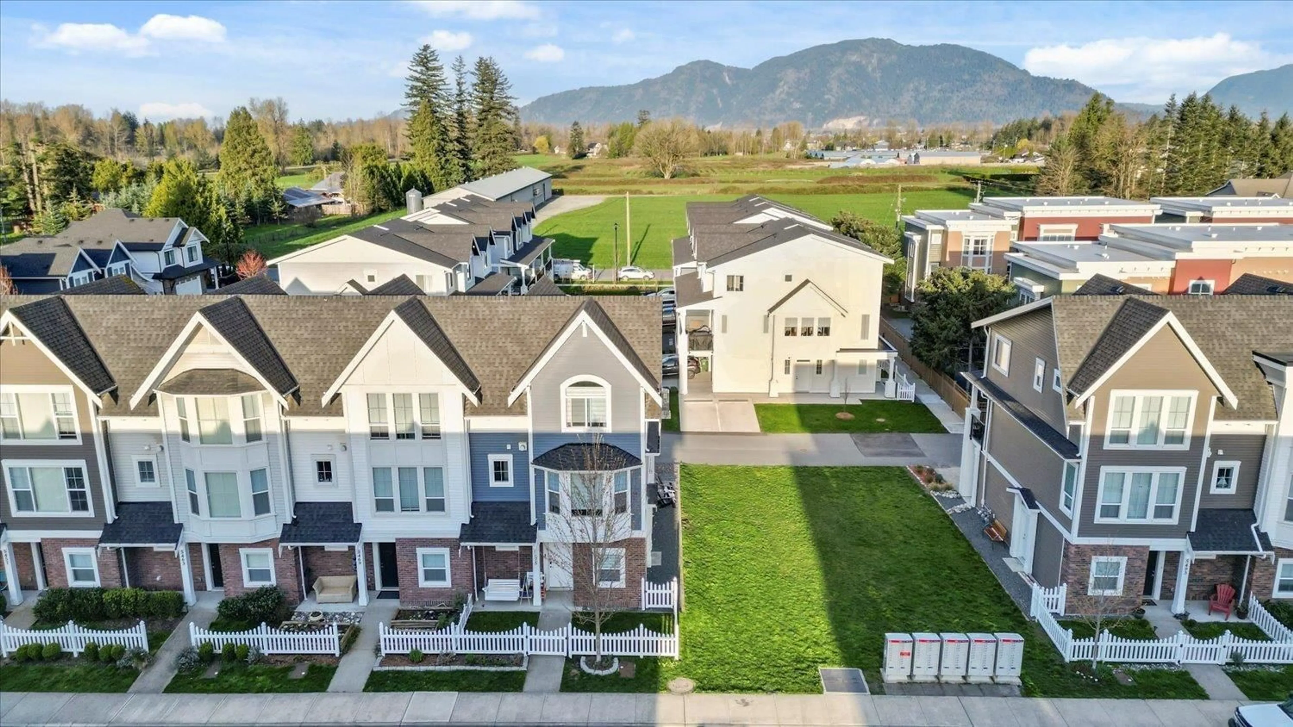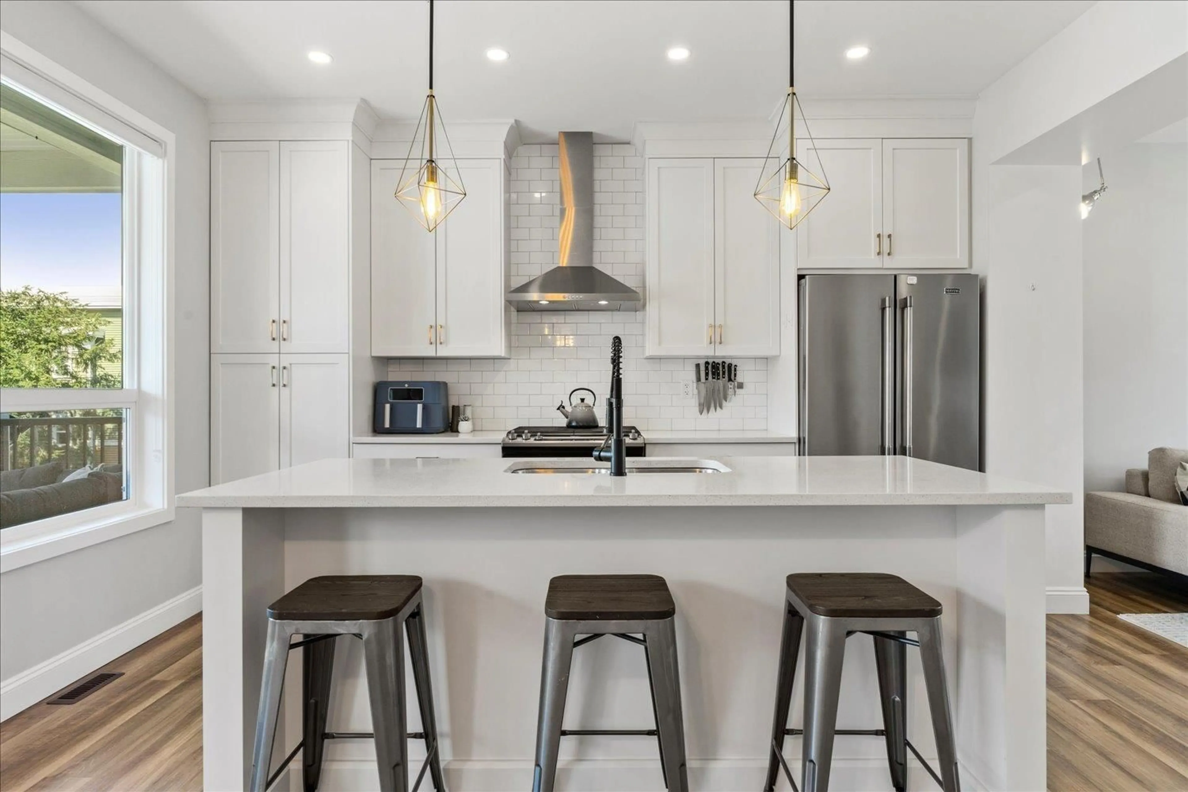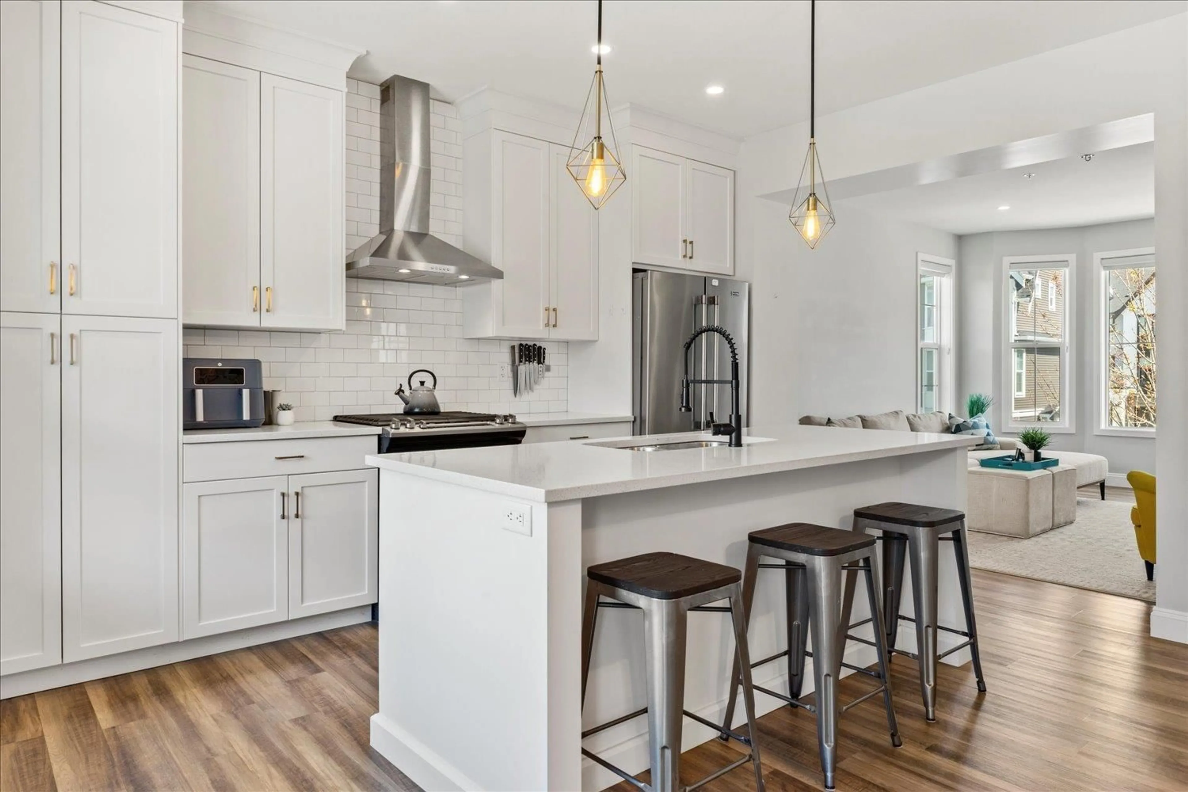5475 DRIFTWOOD STREET, Chilliwack, British Columbia V2R6A3
Contact us about this property
Highlights
Estimated ValueThis is the price Wahi expects this property to sell for.
The calculation is powered by our Instant Home Value Estimate, which uses current market and property price trends to estimate your home’s value with a 90% accuracy rate.Not available
Price/Sqft$529/sqft
Est. Mortgage$3,478/mo
Tax Amount (2024)$3,250/yr
Days On Market2 days
Description
Highly sought-after NON-STRATA, END UNIT Row Home in Webster Crossing, perfectly situated next to PARKLAND! This 3 BED+OFFICE home boasts stunning MTN. VIEWS from multiple rooms and breathtaking SUNSETS from your spacious covered patio. Walls of windows fill the bright, open-concept living space, complemented by an entertainer's kitchen w/ white shaker cabinets, quartz countertops, SS appliances (GAS RANGE) & large island. The living room combines style and practicality, with gas f/p and custom built-ins. The primary suite offers VAULTED ceilings, WALK-IN closet, and ENSUITE w/ DOUBLE VANITY, glass shower, and HEATED tile floors. Includes A/C, heat pump, and double garage with custom DOG-WASHING STATION. Just steps from Vedder River, Rotary Trail, UFV, and top school, this home has it all! (id:39198)
Property Details
Interior
Features
Above Floor
Laundry room
3.1 x 5Primary Bedroom
16.8 x 11.8Other
8.1 x 7.1Bedroom 2
11.3 x 11Property History
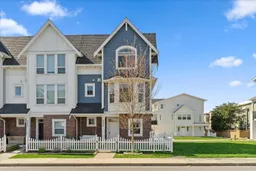 37
37
