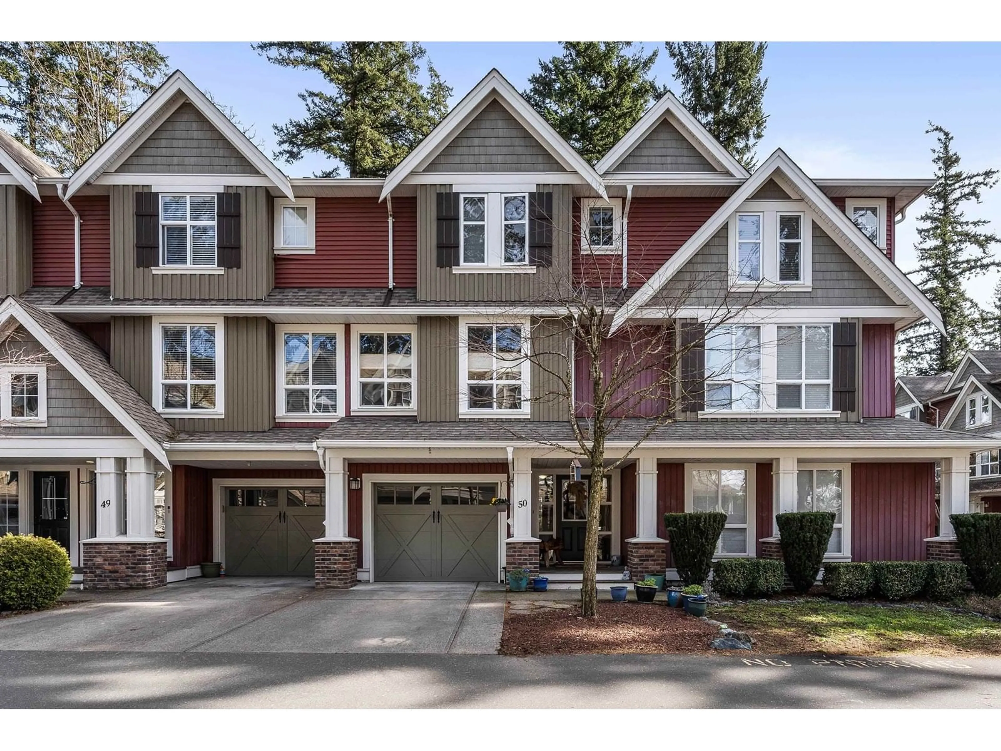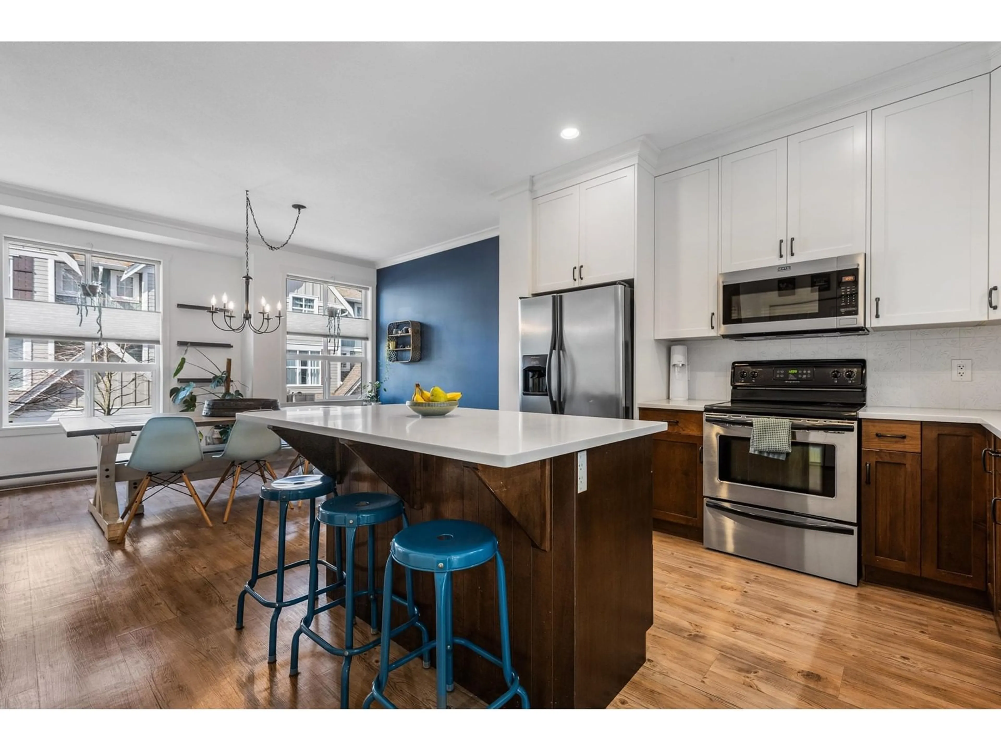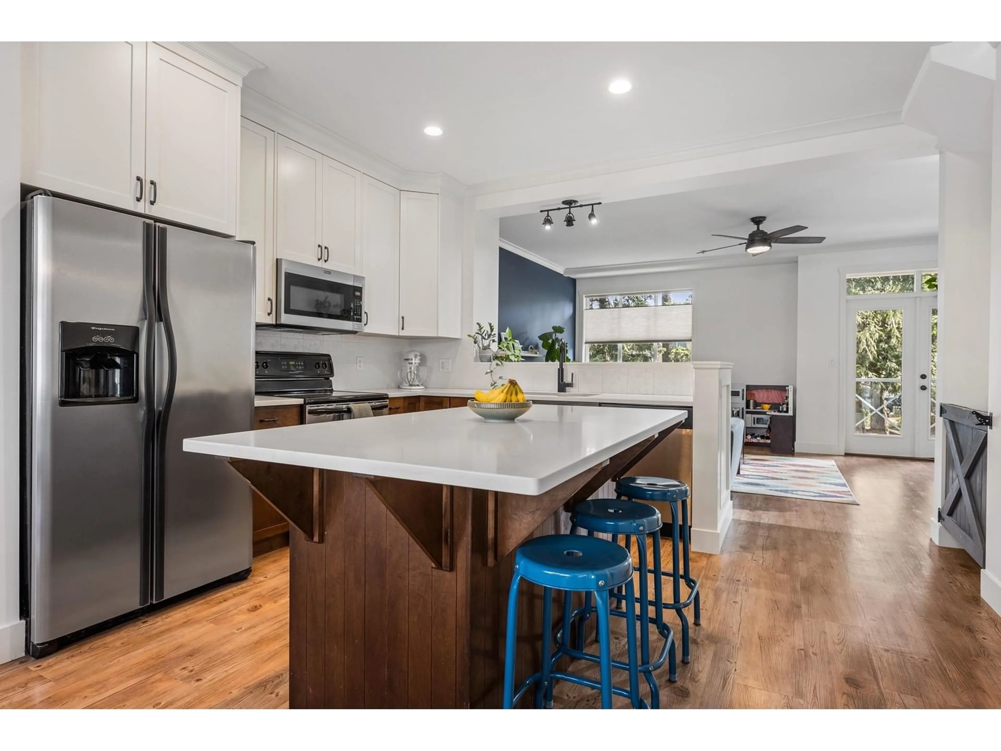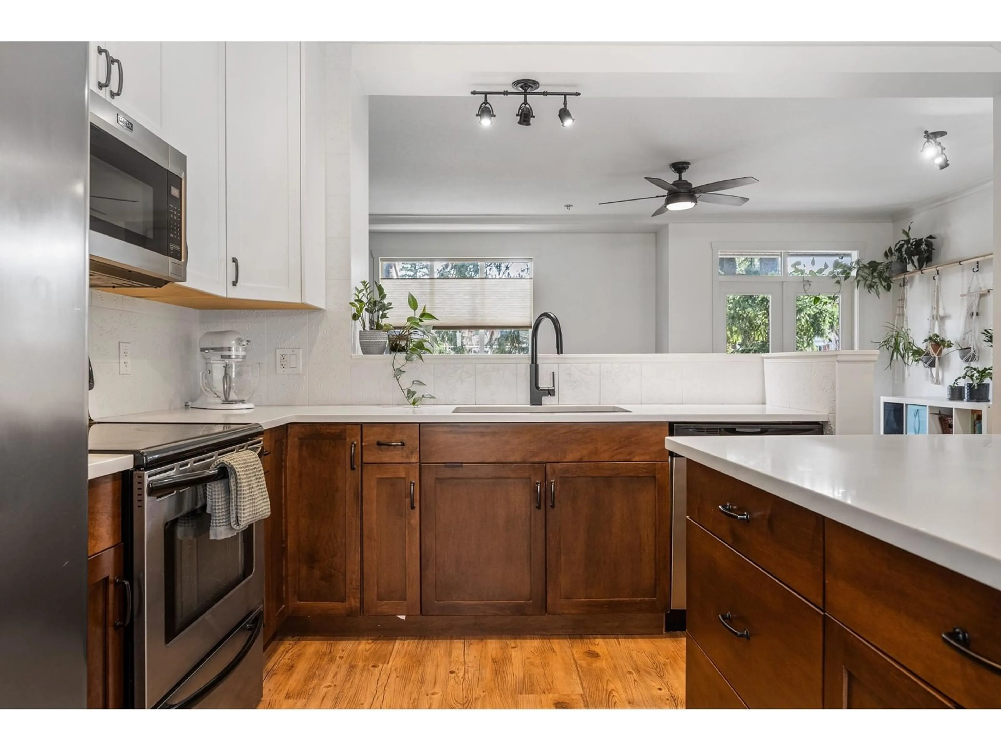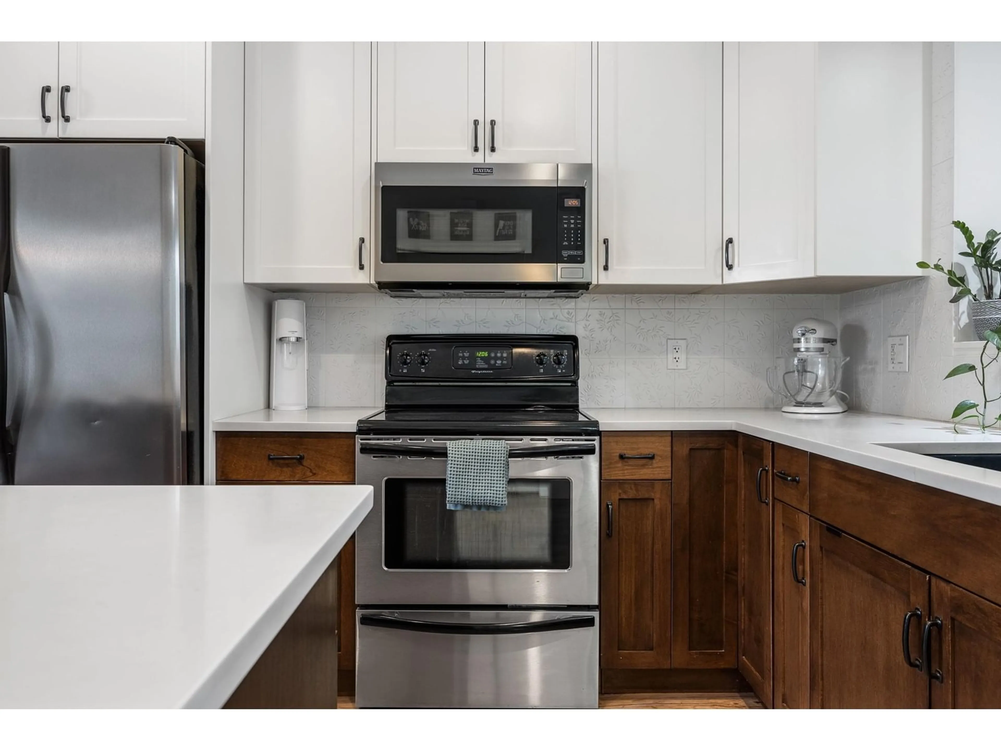50 - 5837 SAPPERS WAY, Chilliwack, British Columbia V2R0G4
Contact us about this property
Highlights
Estimated ValueThis is the price Wahi expects this property to sell for.
The calculation is powered by our Instant Home Value Estimate, which uses current market and property price trends to estimate your home’s value with a 90% accuracy rate.Not available
Price/Sqft$371/sqft
Est. Mortgage$3,178/mo
Tax Amount (2024)$2,757/yr
Days On Market26 days
Description
Unit 50 at The woods, offering 2,000 sqft with 4 beds & 3 baths, showcasing numerous renovations. main floor; open concept layout with high ceilings, an expansive living room, patio doors leading to a deck, stone fireplace & lrg windows. Kitchen is equipped with new ceiling-height cabinetry, quartz countertops, custom backsplash & ample storage space! Dining area can comfortably accommodate a large table & china cabinet, featuring a custom-built workspace with 2 desks & additional storage. Upstairs, you'll find 3 bedrooms, a 4-piece bathroom, and a laundry room. The primary bedroom is located at the back & includes a large walk-in closet and a 3-piece ensuite. The lower level offers a fourth bedroom, a 4-piece bathroom, a family room, and access to the fenced backyard with a generous deck (id:39198)
Property Details
Interior
Features
Main level Floor
Dining room
19.2 x 11.5Office
11.2 x 6.6Kitchen
13.6 x 12.3Family room
19.3 x 15Condo Details
Amenities
Laundry - In Suite
Inclusions
Property History
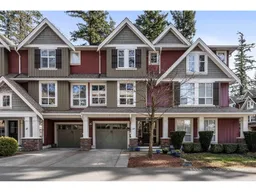 40
40
