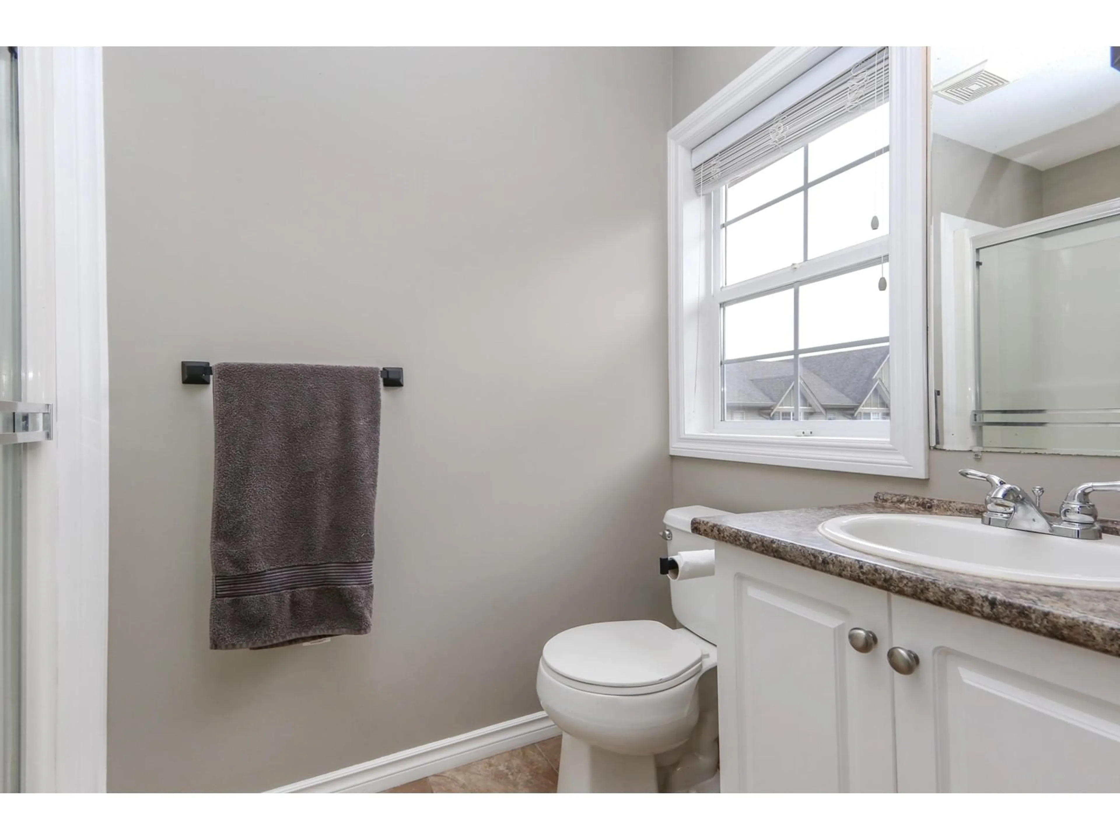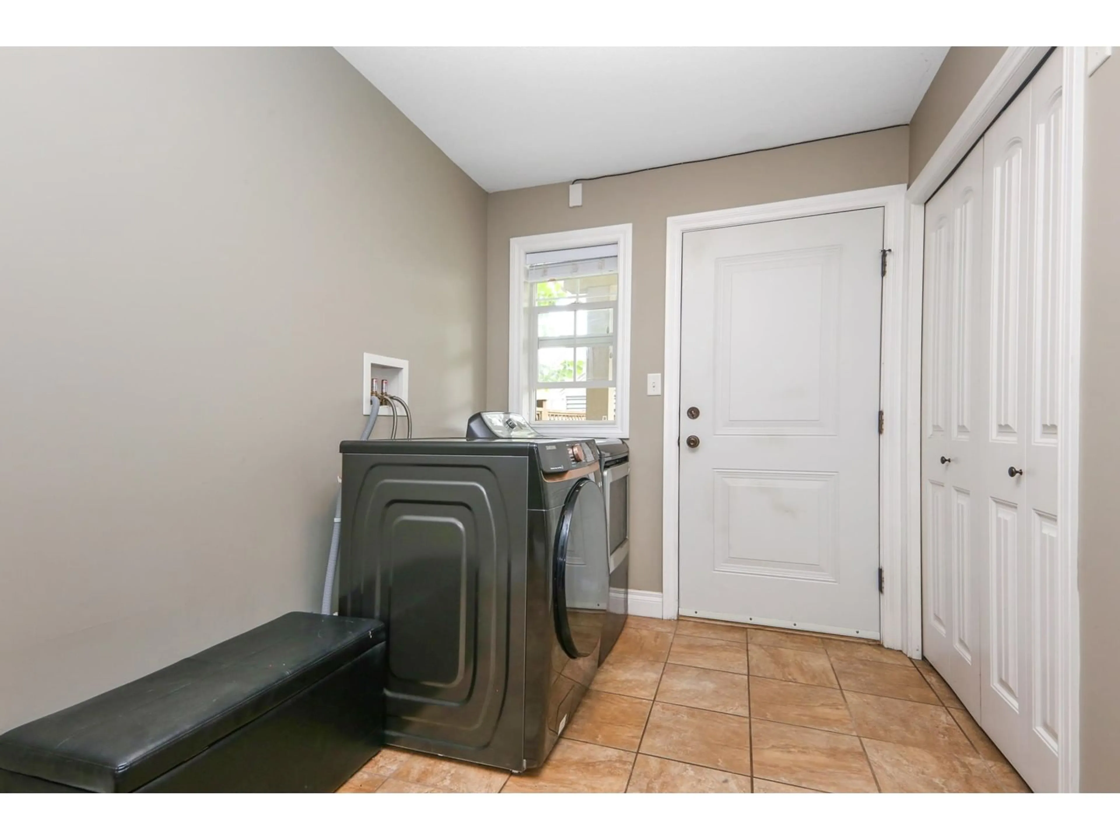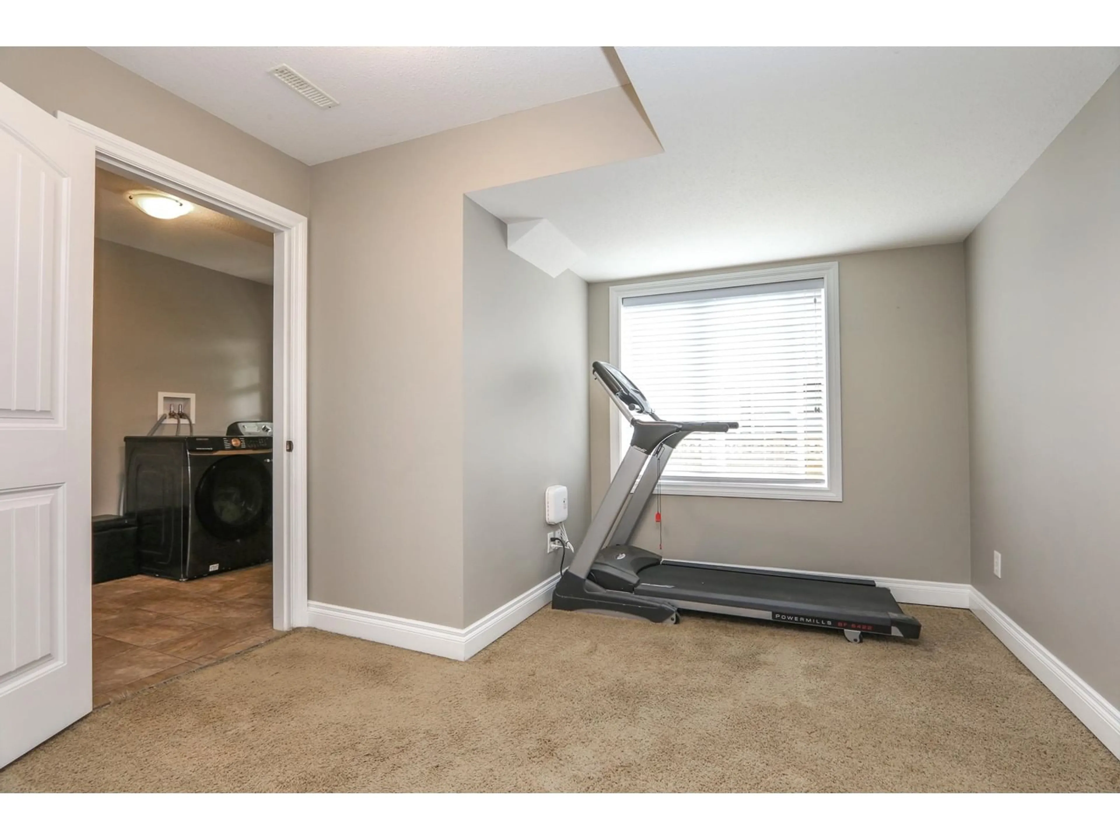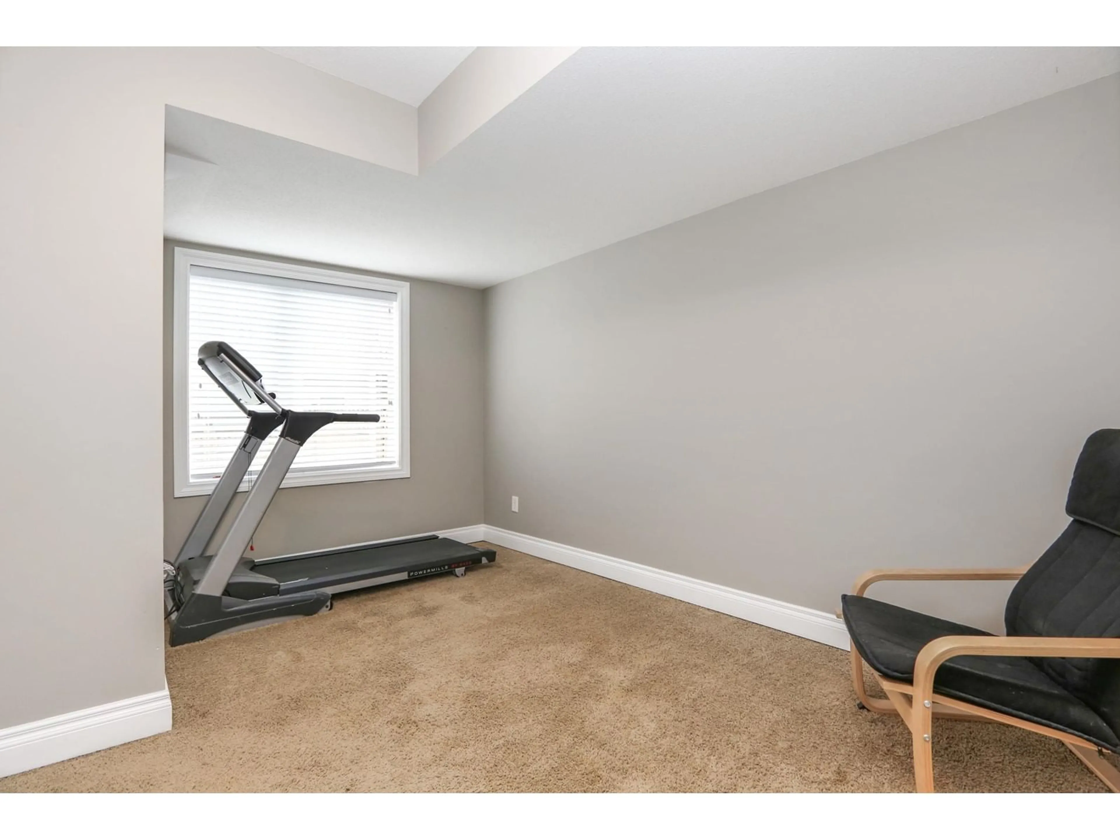49 - 6498 SOUTHDOWNE PLACE, Chilliwack, British Columbia V2R0K3
Contact us about this property
Highlights
Estimated valueThis is the price Wahi expects this property to sell for.
The calculation is powered by our Instant Home Value Estimate, which uses current market and property price trends to estimate your home’s value with a 90% accuracy rate.Not available
Price/Sqft$356/sqft
Monthly cost
Open Calculator
Description
Welcome to one of Sardis' best townhouse complexes, Village Green located in Higginson Gardens. This 3 bedroom 3 bathroom 1700Sqft townhome offers fresh paint and an ideal floor plan with higher end finishes like crown moulding on the main from the original build. The open concept and spacious kitchen features an island, S/S appliances with pantry. Highlights from the living room off the kitchen are a gas fireplace surrounded with rock and tasteful mantle. The generous sized primary bedroom features a 3 piece ensuite with W/I closet. The basement provides extra space with a flex/bonus room and laundry room. Other added bonuses are the Playground in the complex, Central location to all shops, great schools of all levels, Golf course and more. Don't miss this one! (id:39198)
Property Details
Interior
Features
Main level Floor
Dining room
13.6 x 9.3Living room
16 x 12.1Kitchen
11 x 9Pantry
4.9 x 4.1Condo Details
Amenities
Laundry - In Suite
Inclusions
Property History
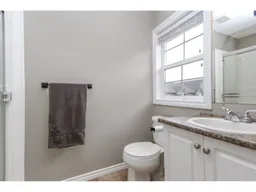 23
23
