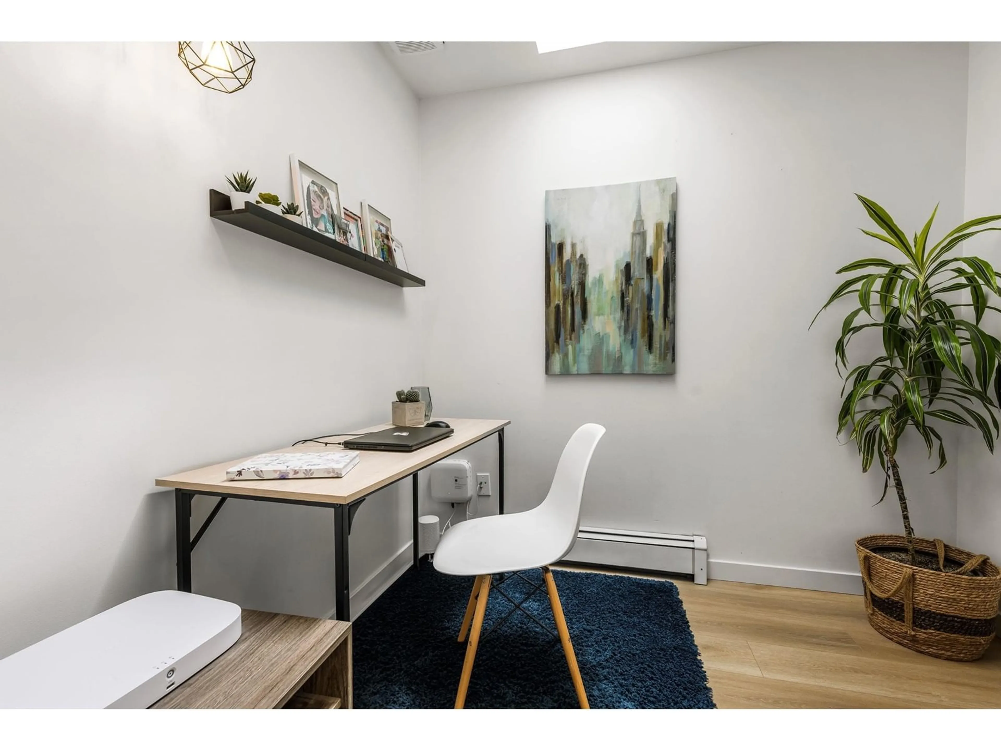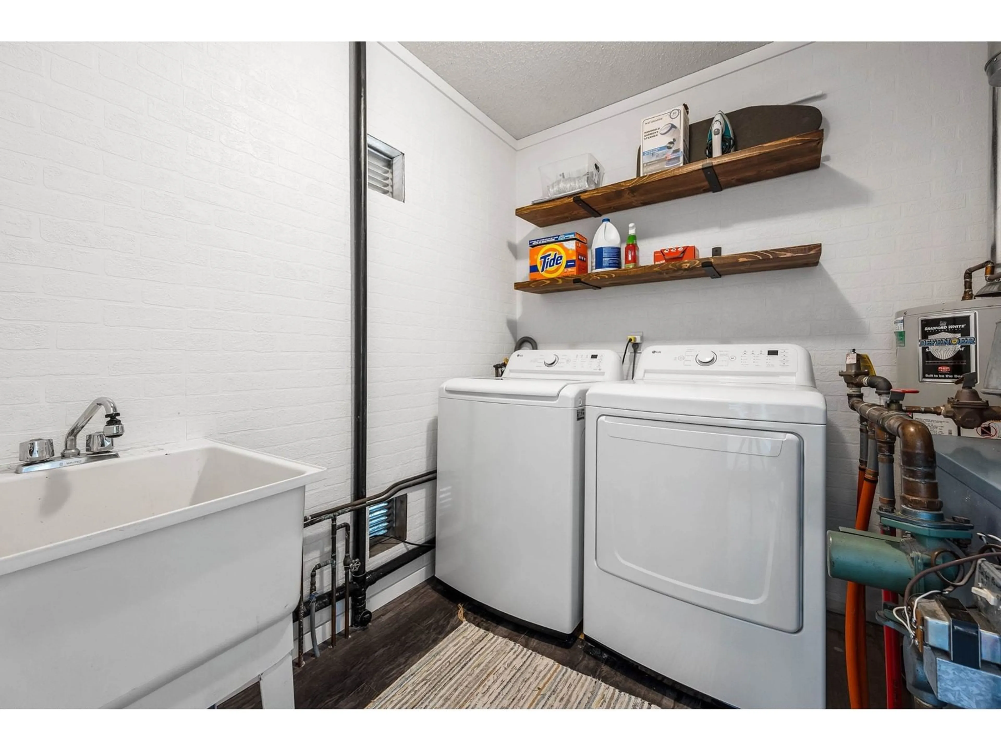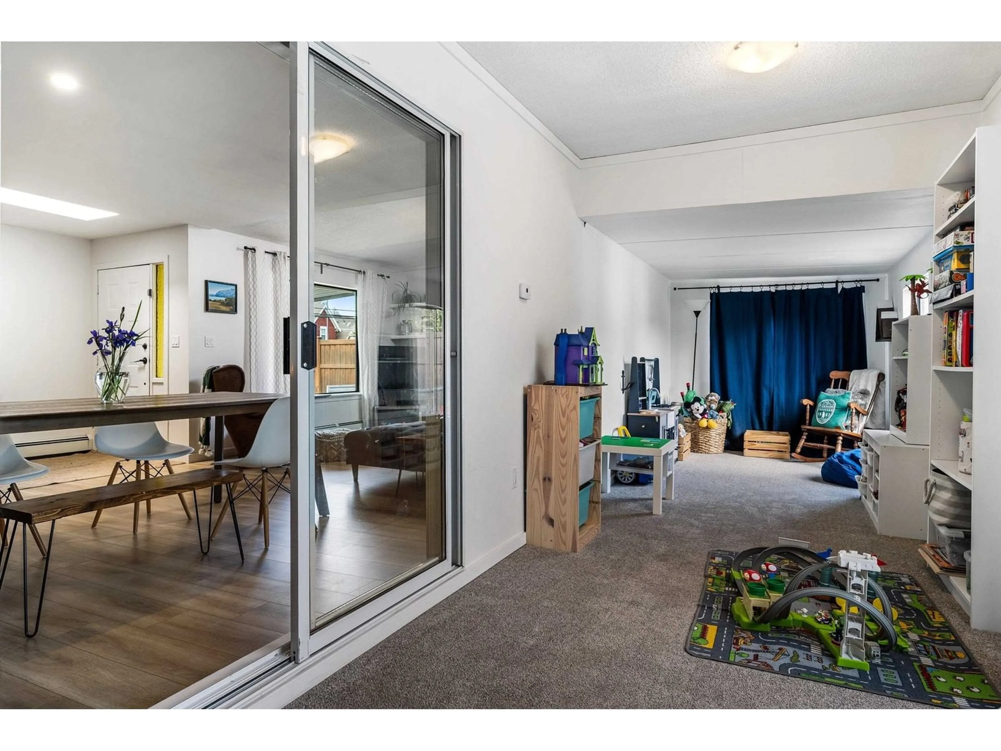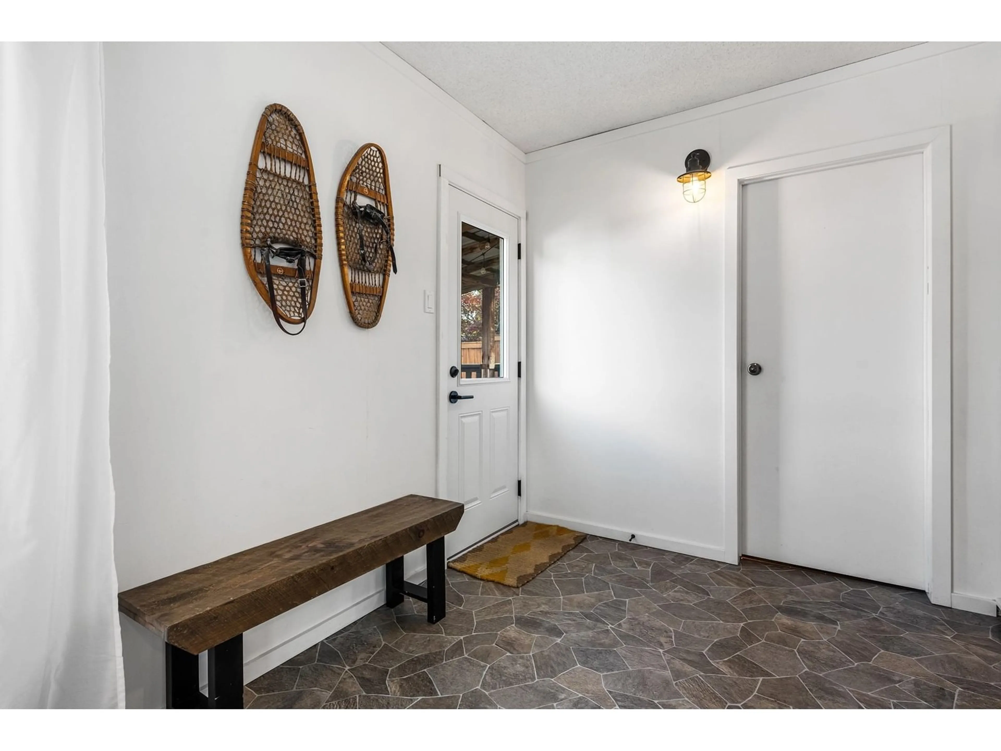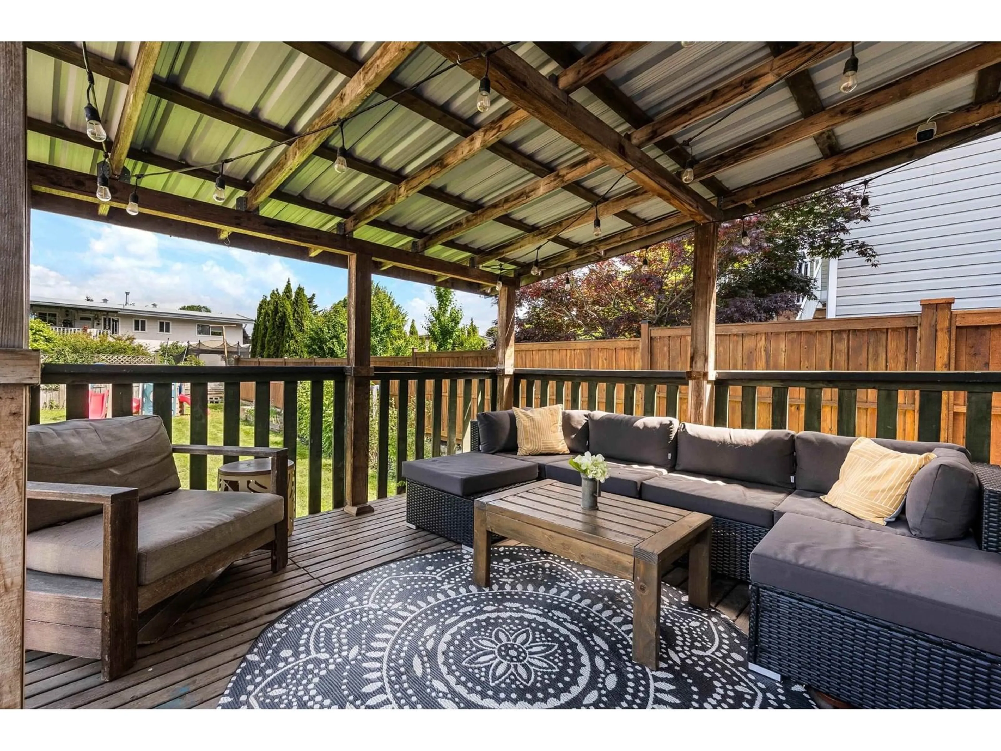45391 WATSON ROAD, Chilliwack, British Columbia V2R2H5
Contact us about this property
Highlights
Estimated valueThis is the price Wahi expects this property to sell for.
The calculation is powered by our Instant Home Value Estimate, which uses current market and property price trends to estimate your home’s value with a 90% accuracy rate.Not available
Price/Sqft$486/sqft
Monthly cost
Open Calculator
Description
Recently Updated 2 bedroom 2 Bath Sprawling Rancher w/ Huge Shop on almost 8000sqft lot in Sardis! Open concept throughout living area w/gas fireplace, kitchen & dining. Updates include paint, light fixtures, laminate, underlay, baseboards, doors, closets, replaced polyB w/Pex throughout. Tiled backsplash, hardware, updated sink & S/S appliances in kitchen. Spacious pantry and laundry w/updated washer & dryer. Large primary bedroom w/updated 2 piece ensuite. 2nd Bedroom, Den & 4 piece main bath w/jetted tub. Covered deck & completely fenced yard. Huge Shop w/concrete floor & recently replaced steel roof over lean-to. Lots of room for the toys, home based business or hobbies. Conveniently located in walking distance to Garrison, all levels of schools, shopping, parks and more! (id:39198)
Property Details
Interior
Features
Main level Floor
Living room
13.2 x 11.1Kitchen
11.2 x 11.9Pantry
10 x 11.5Dining room
19.2 x 16.5Property History
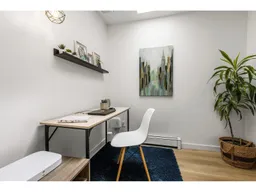 40
40
