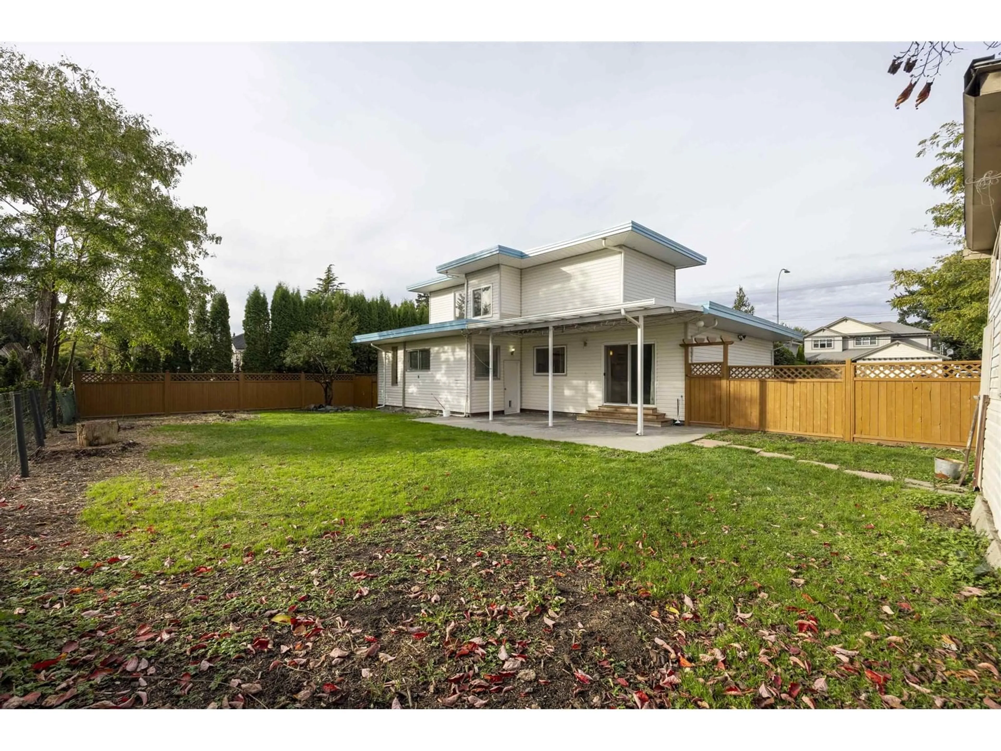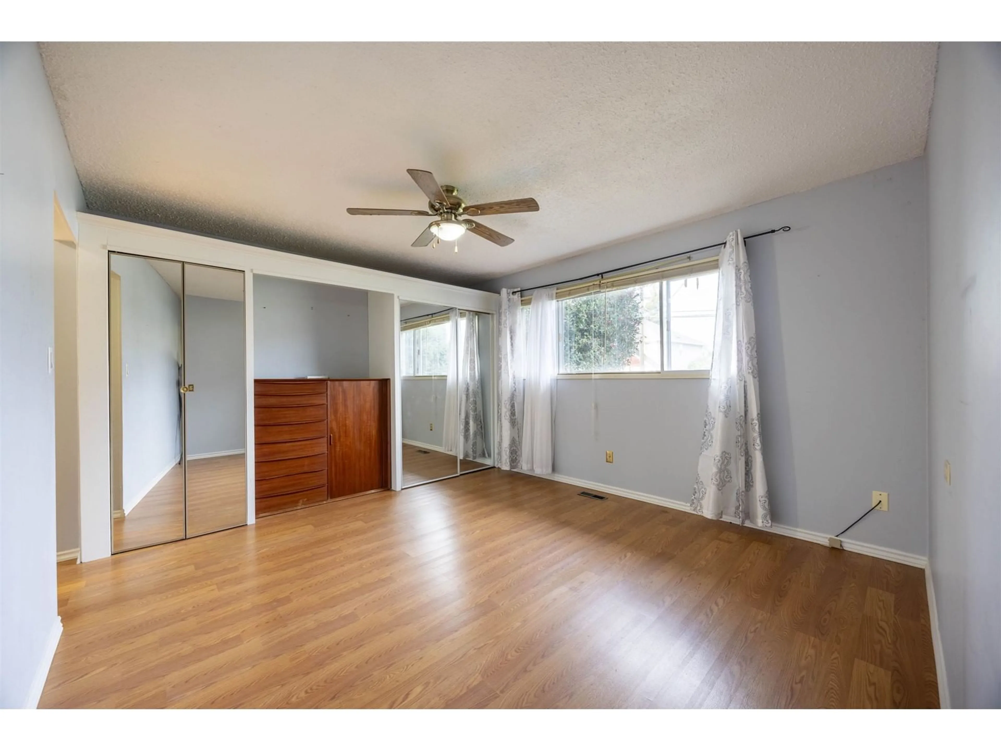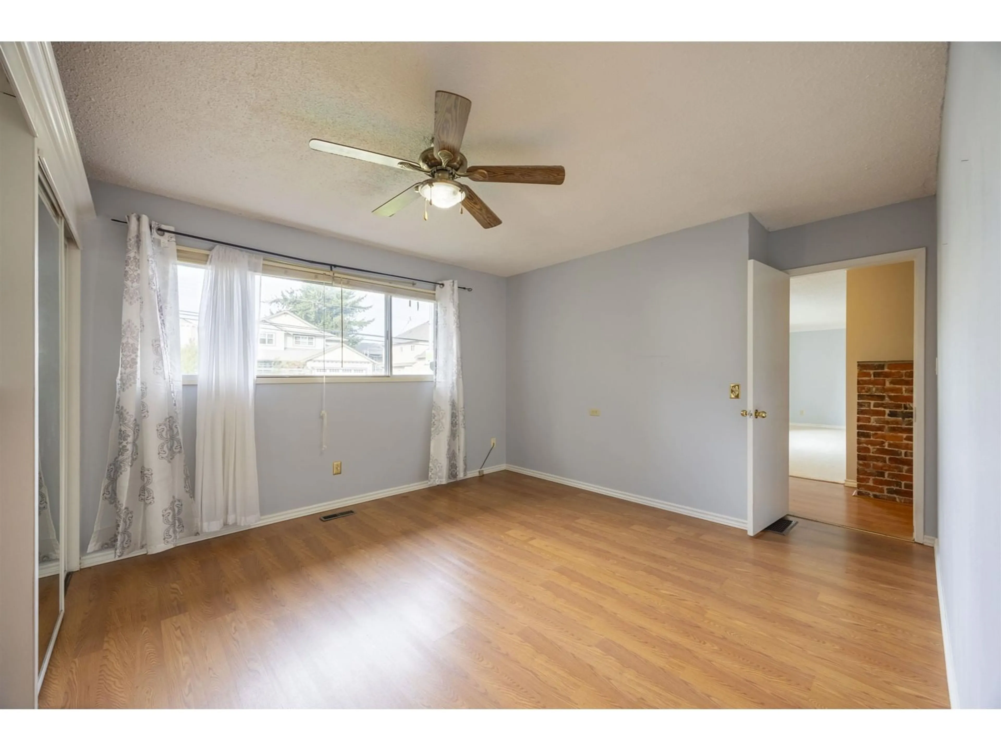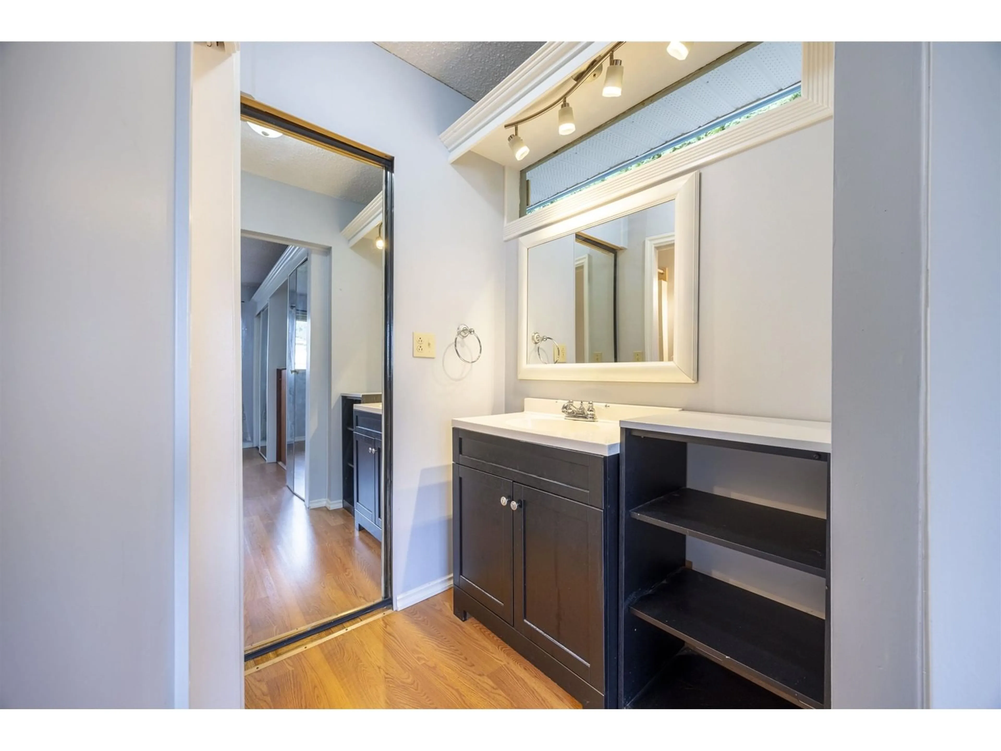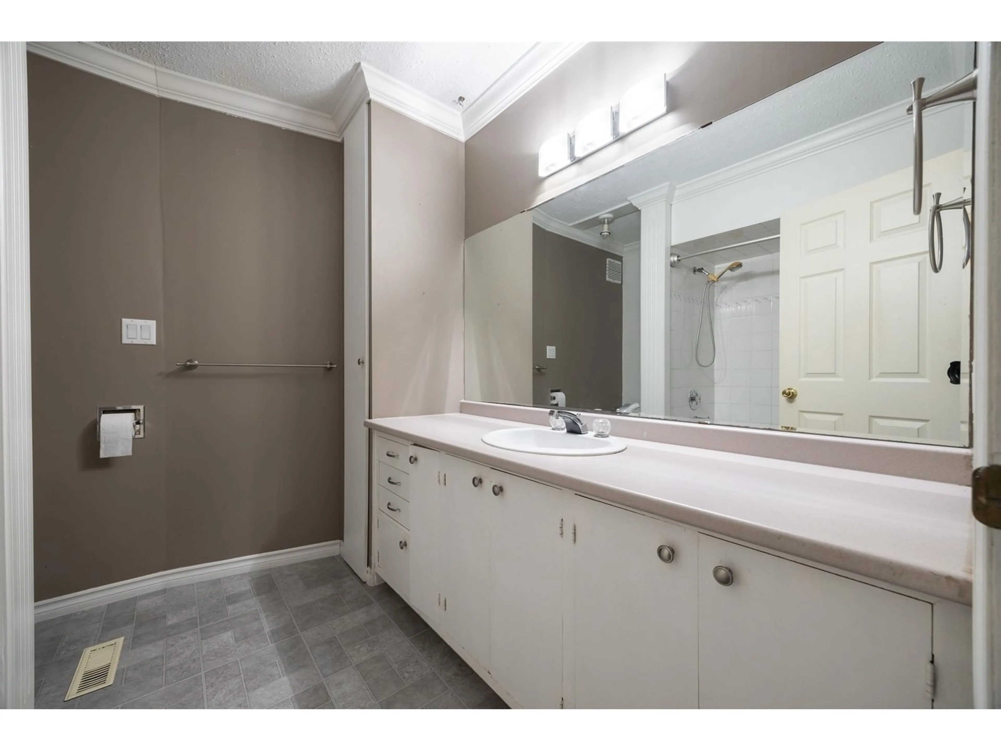45346 SOUTH SUMAS ROAD, Chilliwack, British Columbia V2R1R8
Contact us about this property
Highlights
Estimated ValueThis is the price Wahi expects this property to sell for.
The calculation is powered by our Instant Home Value Estimate, which uses current market and property price trends to estimate your home’s value with a 90% accuracy rate.Not available
Price/Sqft$351/sqft
Est. Mortgage$3,775/mo
Tax Amount (2024)$3,611/yr
Days On Market20 days
Description
Centrally located in Sardis, this spacious family home boasts a bright, open layout with a high-end kitchen that flows into a large dining area. The main floor features a massive living room with a cozy gas fireplace, a bedroom, and a generous master suite. Upstairs, find two additional bedrooms and a full bathroom. The fully finished basement provides extra space for family activities. New roof was installed in 2022. Outside, enjoy a private backyard with a covered patio featuring stamped concrete, a large garden shed, and ample room for a shop or carriage home. With abundant parking for RVs and semi-trucks in the front, this property sits on a large lot with wide frontage, close to shopping, parks, and schools, and offers excellent re-development potential! (id:39198)
Property Details
Interior
Features
Main level Floor
Living room
16.6 x 20.6Kitchen
11.9 x 10Dining room
11.9 x 12.1Primary Bedroom
14.3 x 11.1Property History
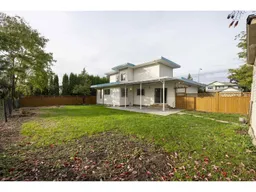 35
35
