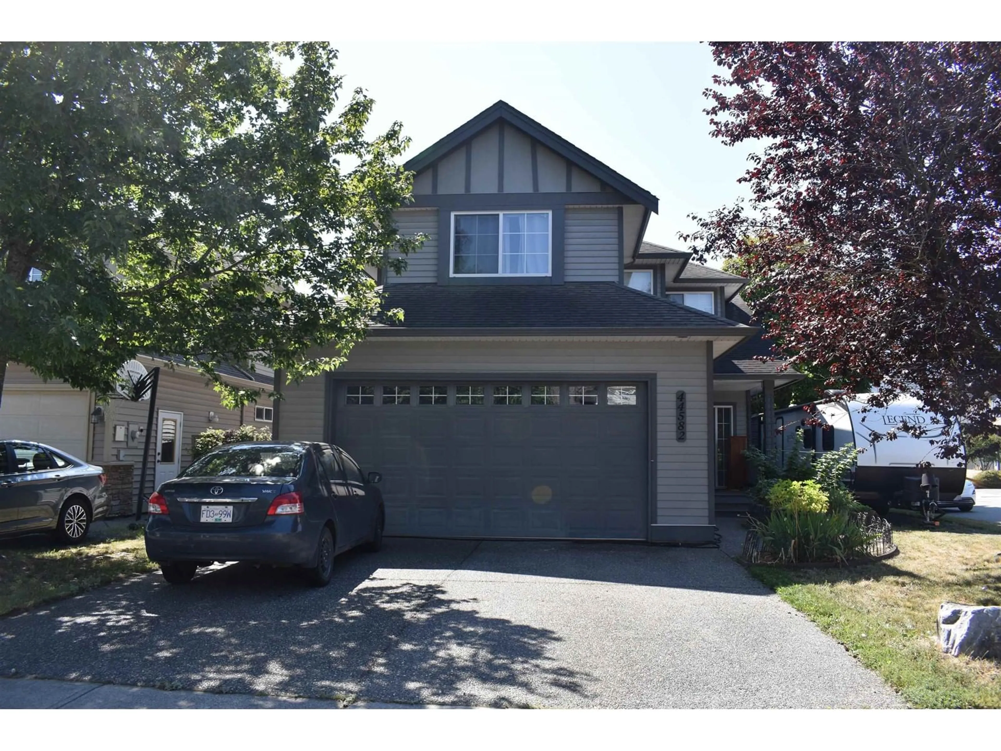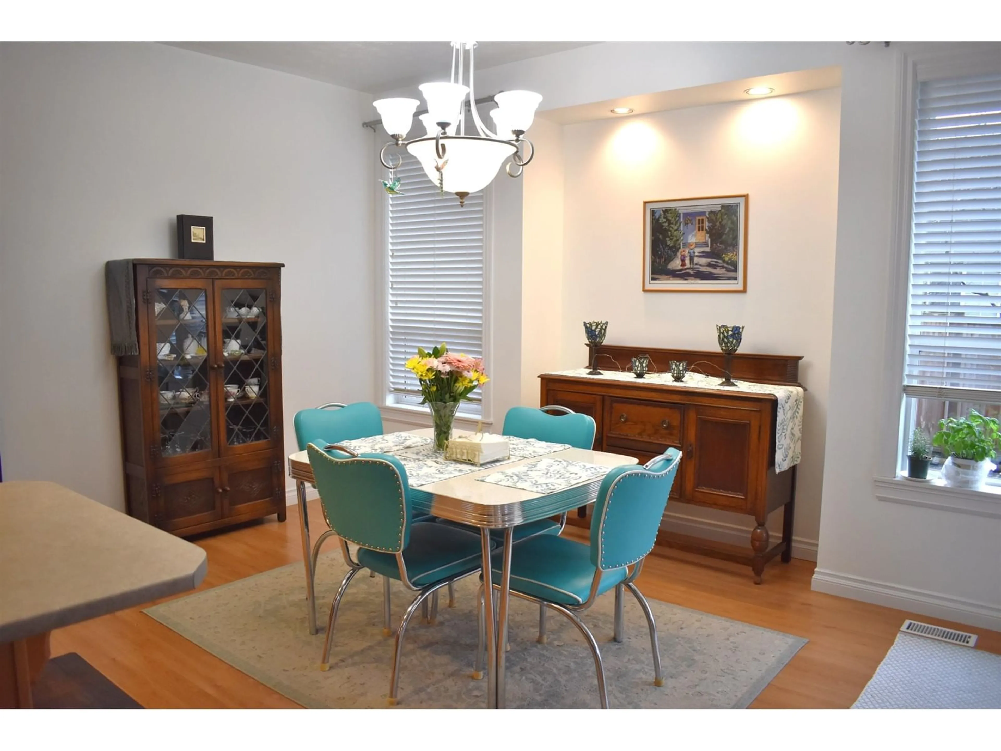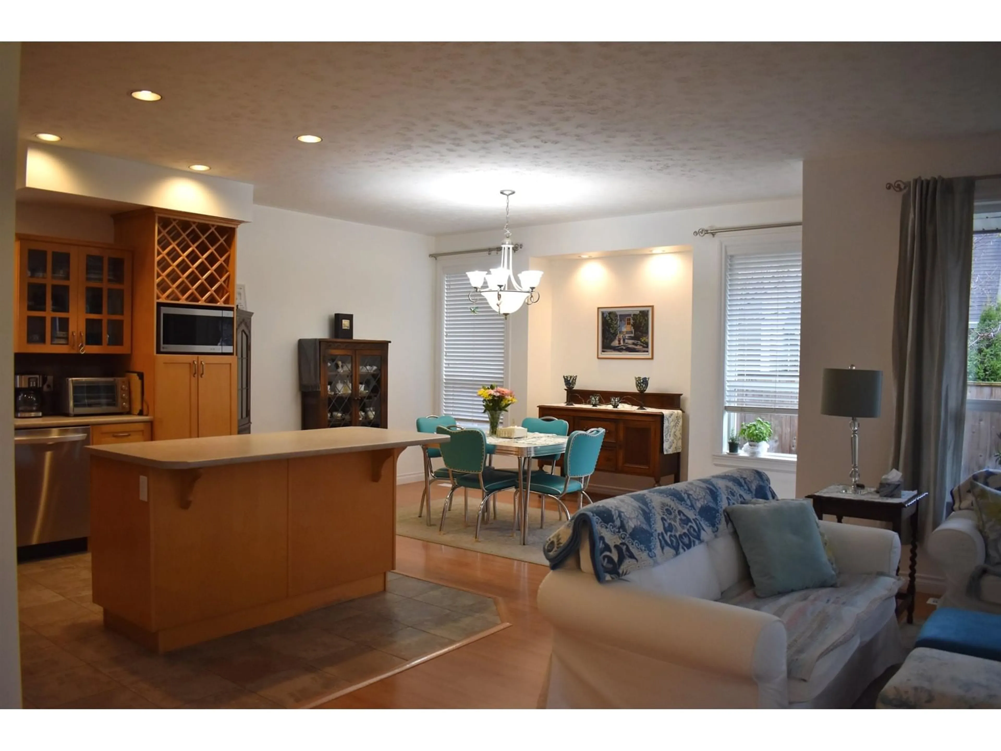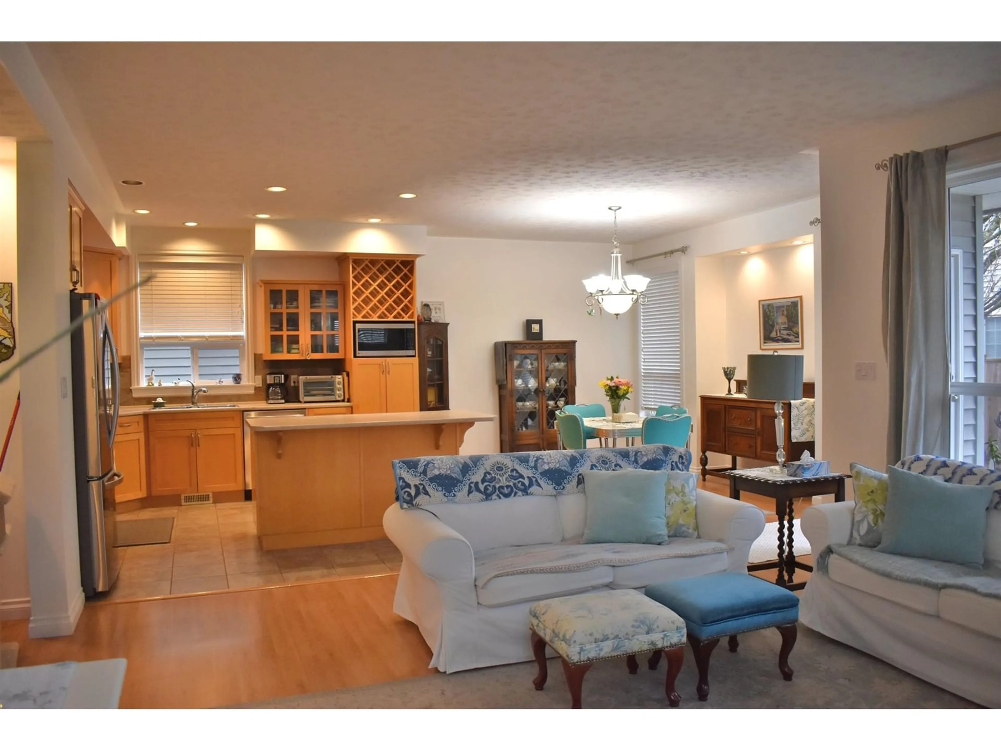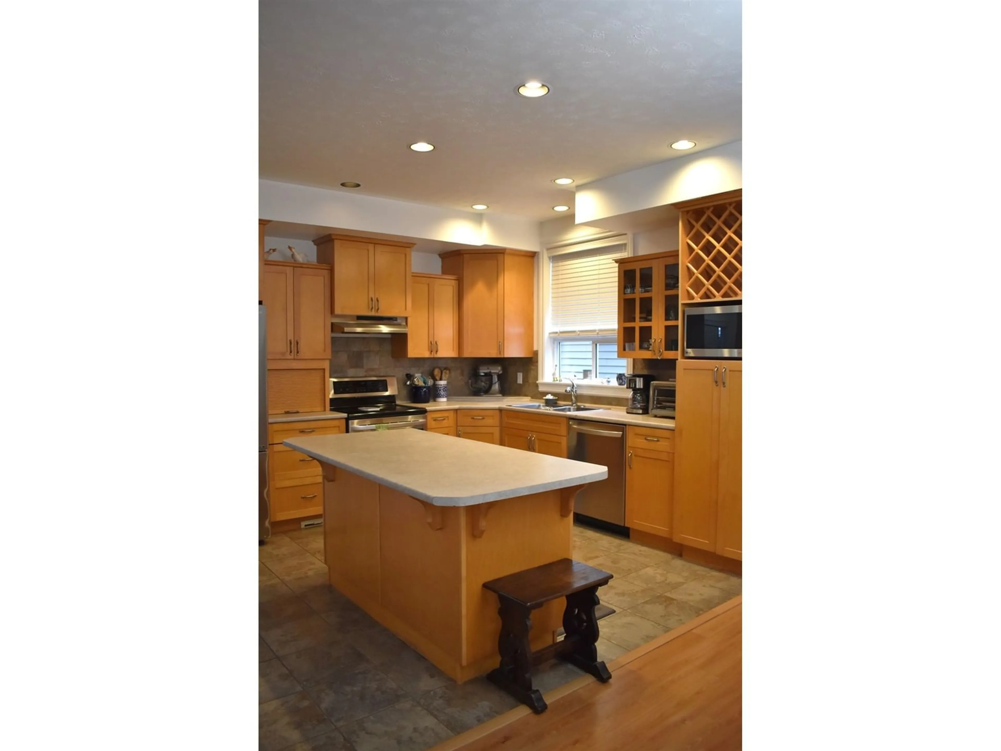44582 MONTE VISTA DRIVE, Chilliwack, British Columbia V2R5T2
Contact us about this property
Highlights
Estimated valueThis is the price Wahi expects this property to sell for.
The calculation is powered by our Instant Home Value Estimate, which uses current market and property price trends to estimate your home’s value with a 90% accuracy rate.Not available
Price/Sqft$356/sqft
Monthly cost
Open Calculator
Description
Step into the foyer into your main living space with a lovely open plan Living Room, Kitchen and Dining Room with 9' ceilings. The place you will love to call YOUR new home. Stainless steel appliances and a central island offer a great entertaining space. 4 bedrooms up, RV parking at the side. Fully fenced yard. Corner lot. The basement has everything you need for independent living, is accessed through main living area and has a separate kitchen, living room, bedroom, den (which could be used as a second bedroom without a window) and bathroom making it a great place for the extended family to live independently yet close. Minutes walk from Webster Park and Watson Glen Park. A great neighbourhood and lifestyle awaits. (id:39198)
Property Details
Interior
Features
Main level Floor
Living room
15.5 x 14.6Kitchen
12 x 12Dining room
14.7 x 11.2Foyer
7.9 x 5.4Property History
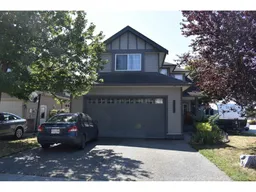 30
30
