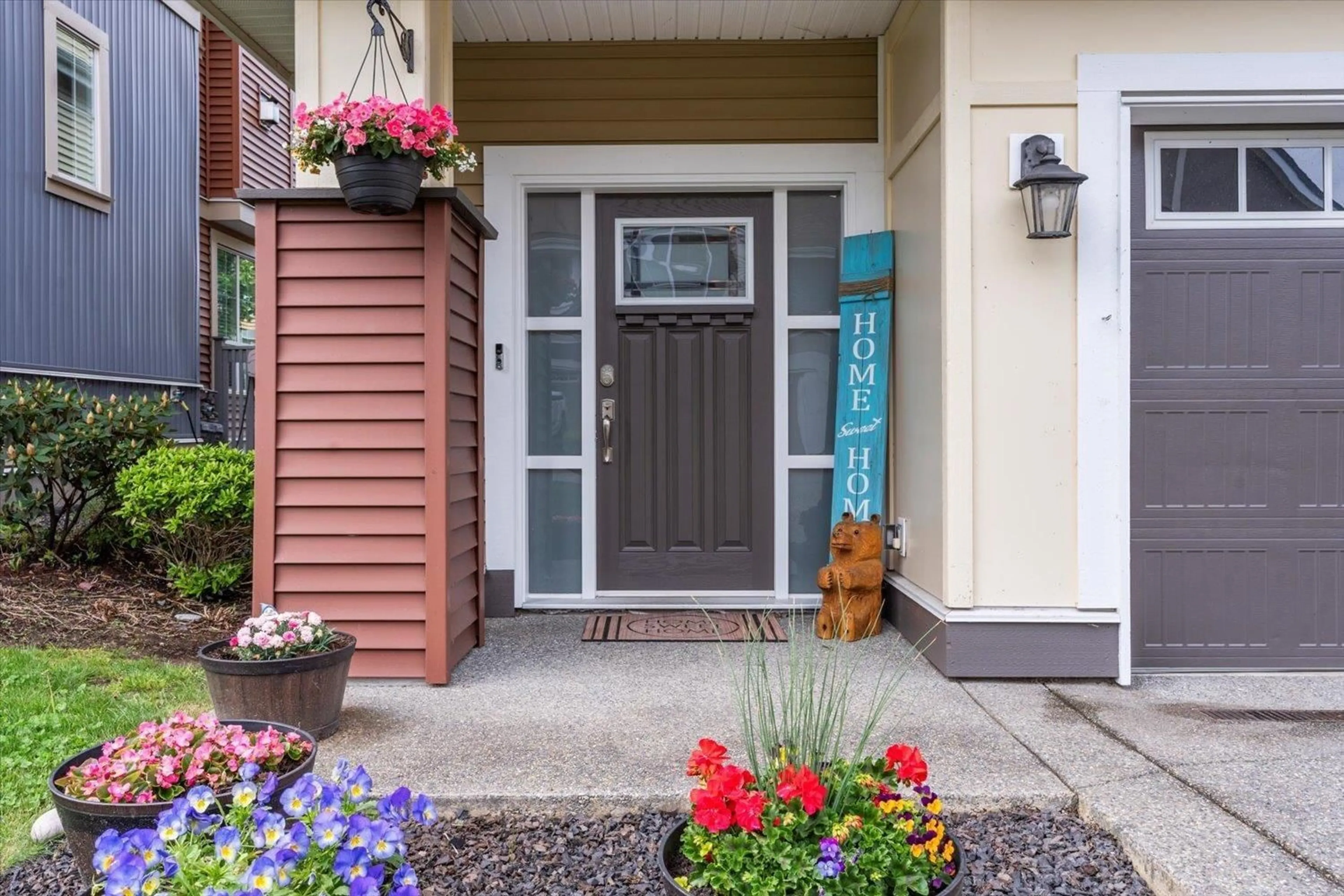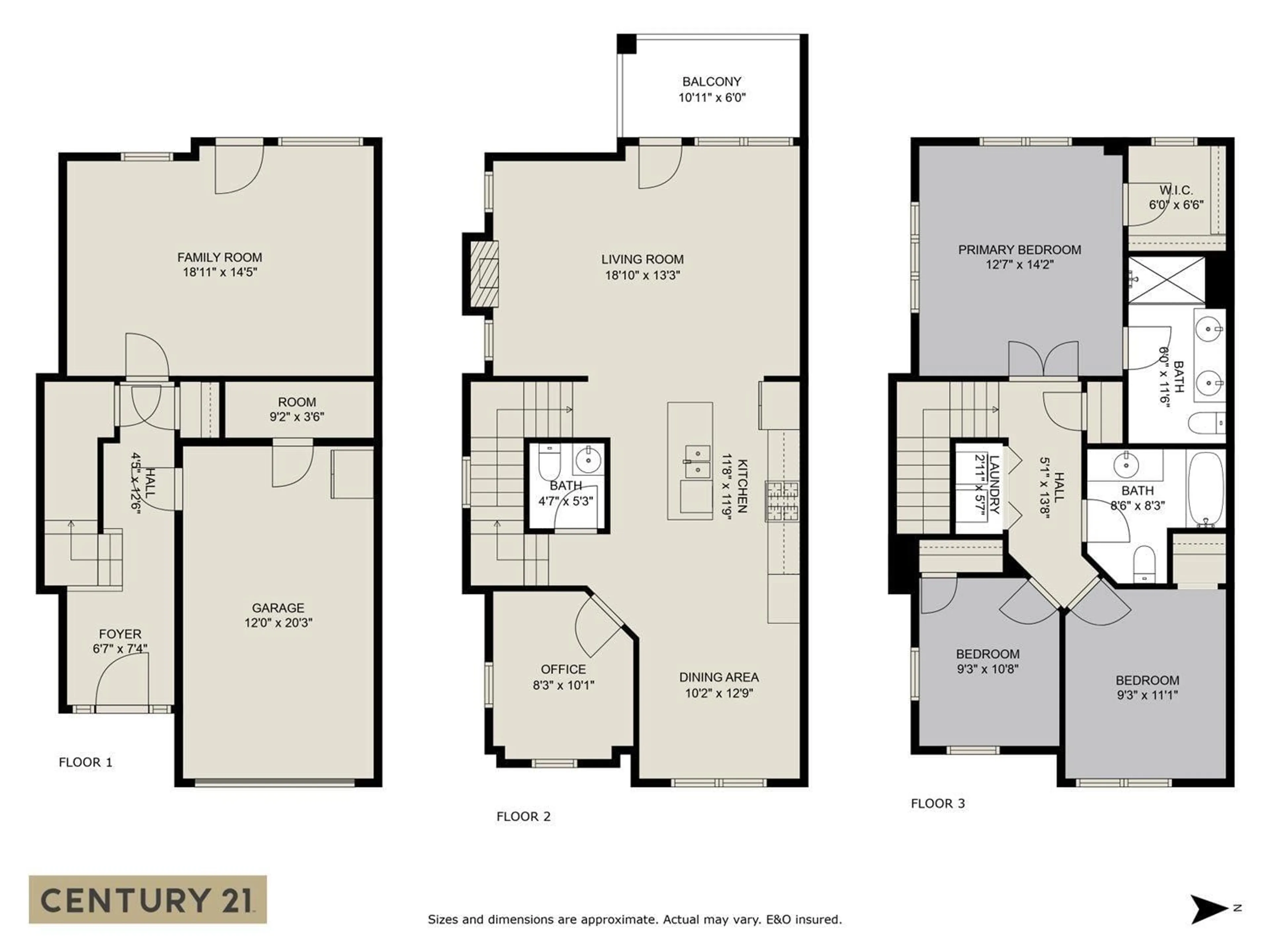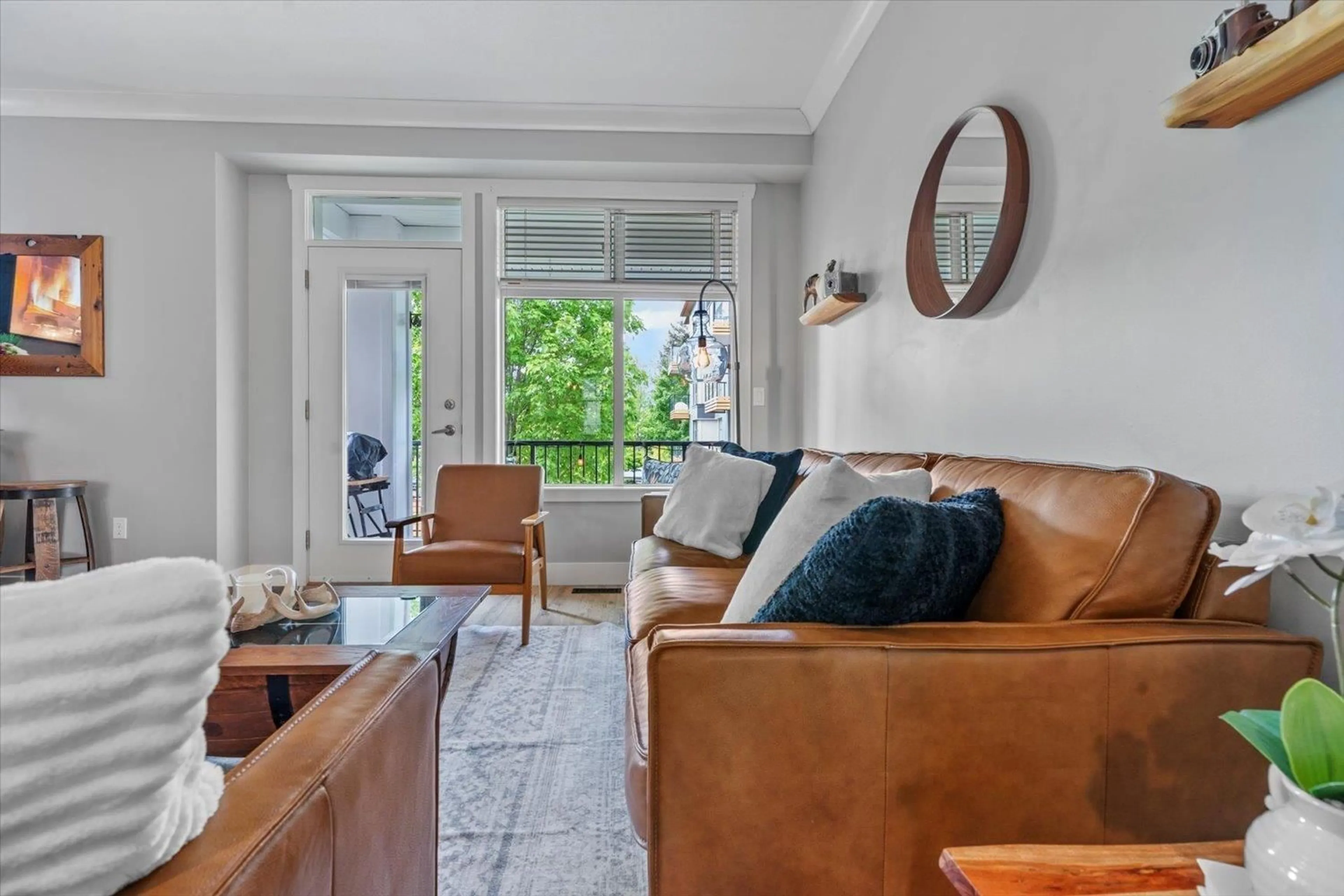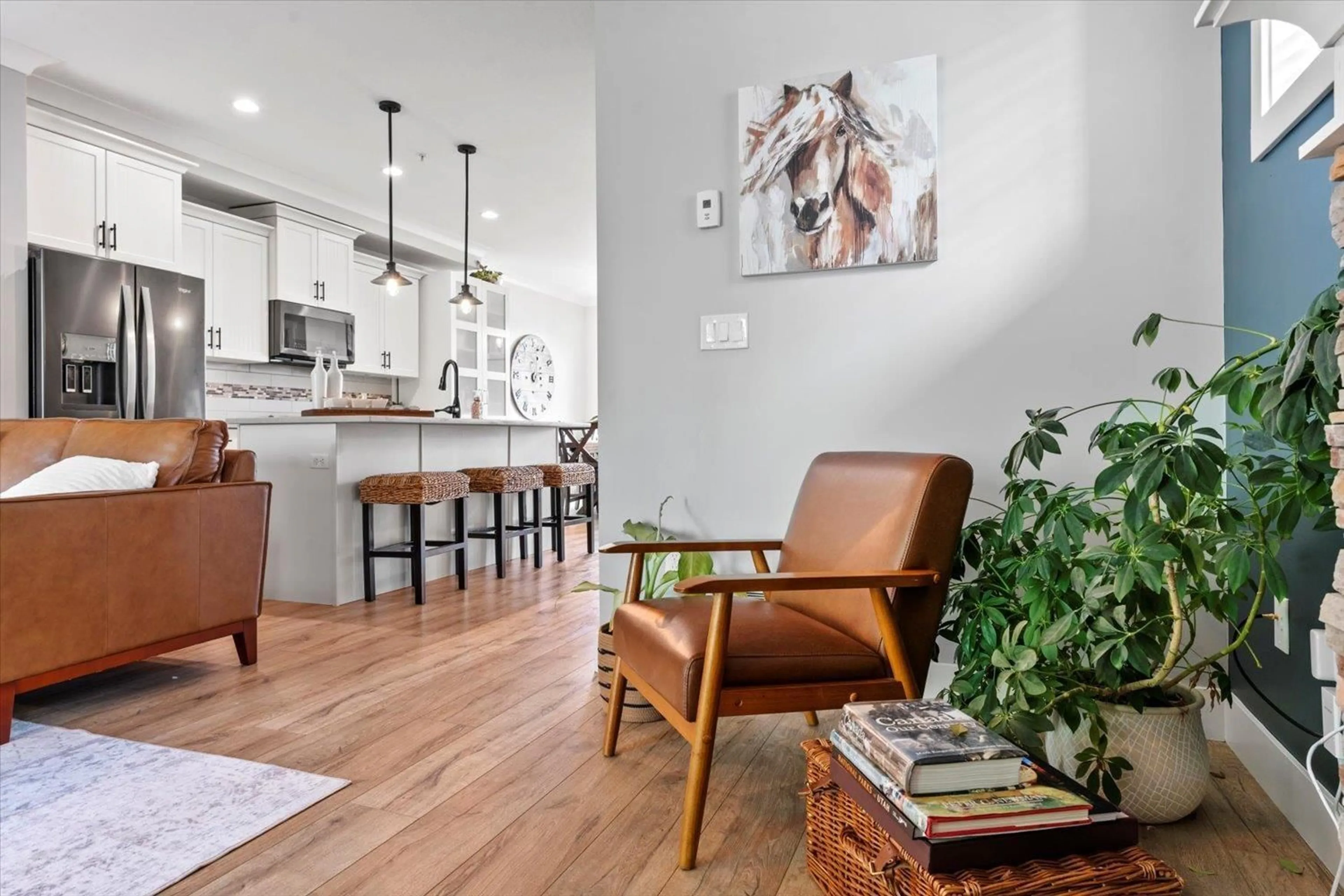42 - 5469 CHINOOK STREET, Chilliwack, British Columbia V2R0T5
Contact us about this property
Highlights
Estimated valueThis is the price Wahi expects this property to sell for.
The calculation is powered by our Instant Home Value Estimate, which uses current market and property price trends to estimate your home’s value with a 90% accuracy rate.Not available
Price/Sqft$369/sqft
Monthly cost
Open Calculator
Description
This stunning 3 bedroom, 3 bath, end unit townhome with a den offers 2,065 sq ft of comfortable living space in sought after Rivers Walk community. Enjoy a spacious rec room that opens to a fully fenced backyard, perfect for gatherings & outdoor relaxation. Nestled near the scenic Vedder River and vibrant park this home features updated sis kitchen appliances, new flooring on main floor, quartz countertops, soft close drawers, fresh paint, a/c & Ev charger. With schools, Garrison crossing and transit options close by, eve1ything you need is right at your doorstep. Don't miss this chance to call this exceptional townhome your new home today! (id:39198)
Property Details
Interior
Features
Main level Floor
Living room
18.8 x 13.3Dining room
10.1 x 12.9Kitchen
11.6 x 11.9Den
8.2 x 10.1Condo Details
Inclusions
Property History
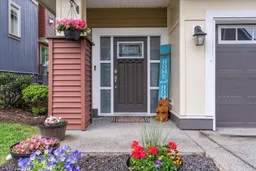 35
35
