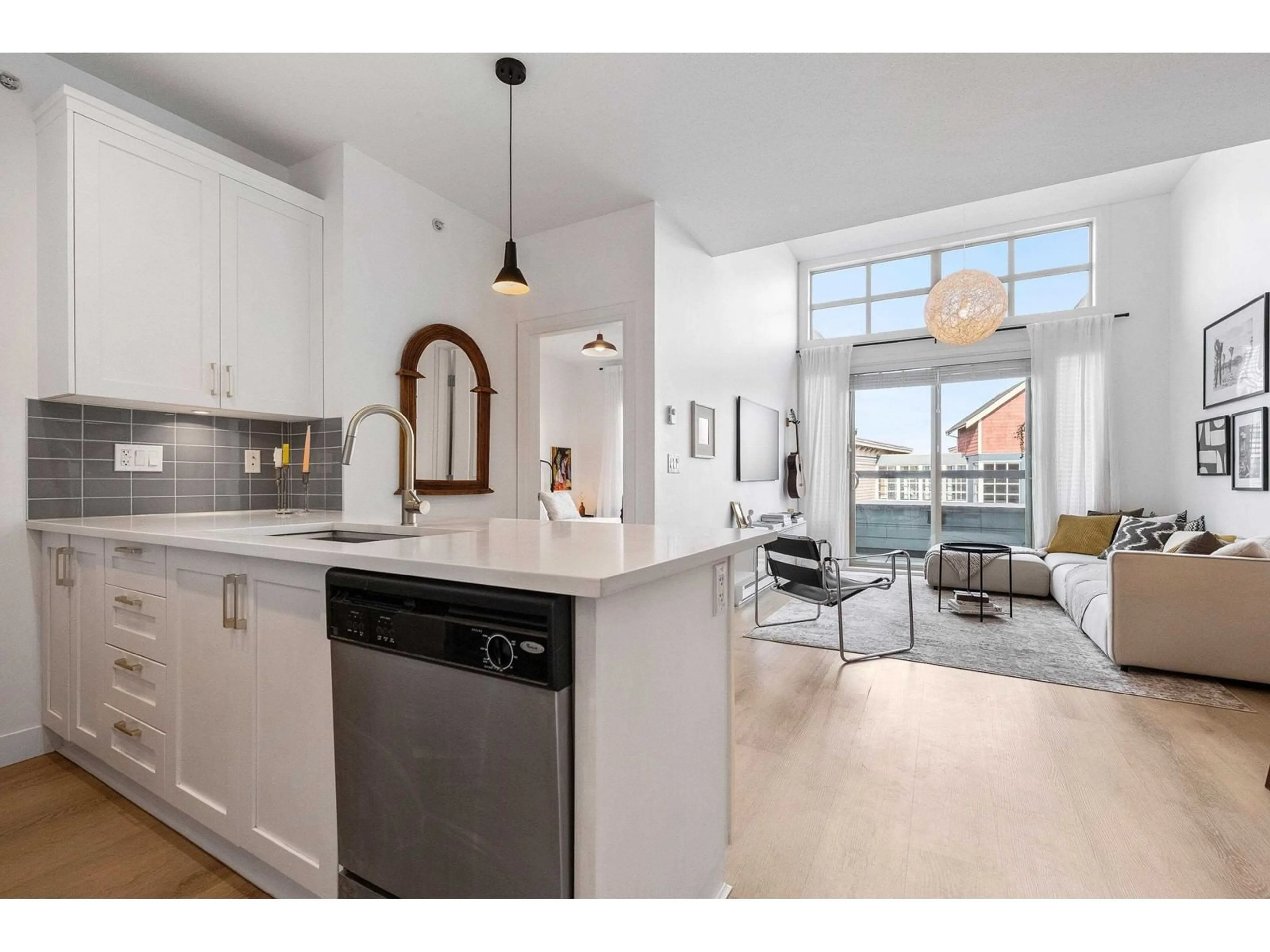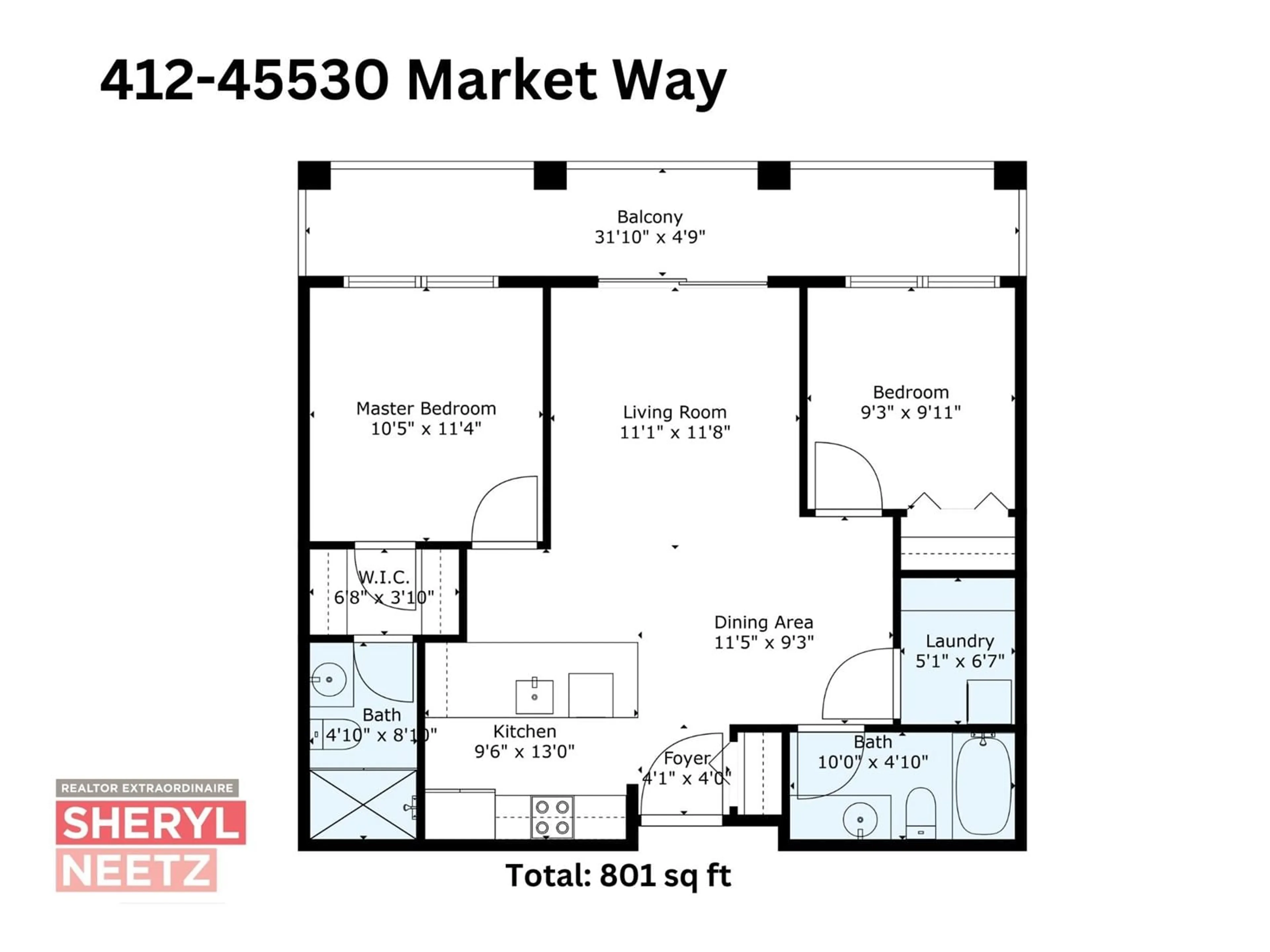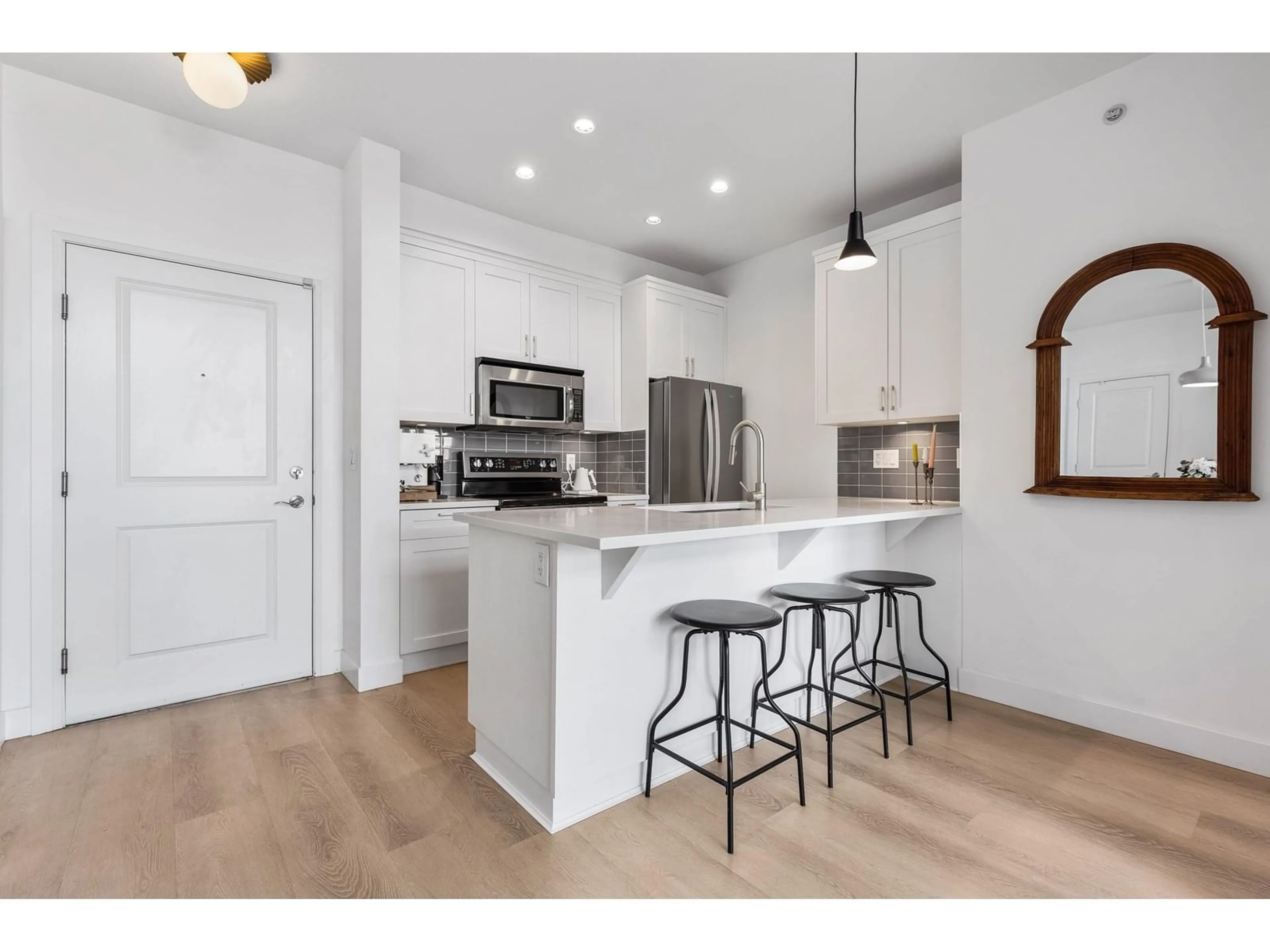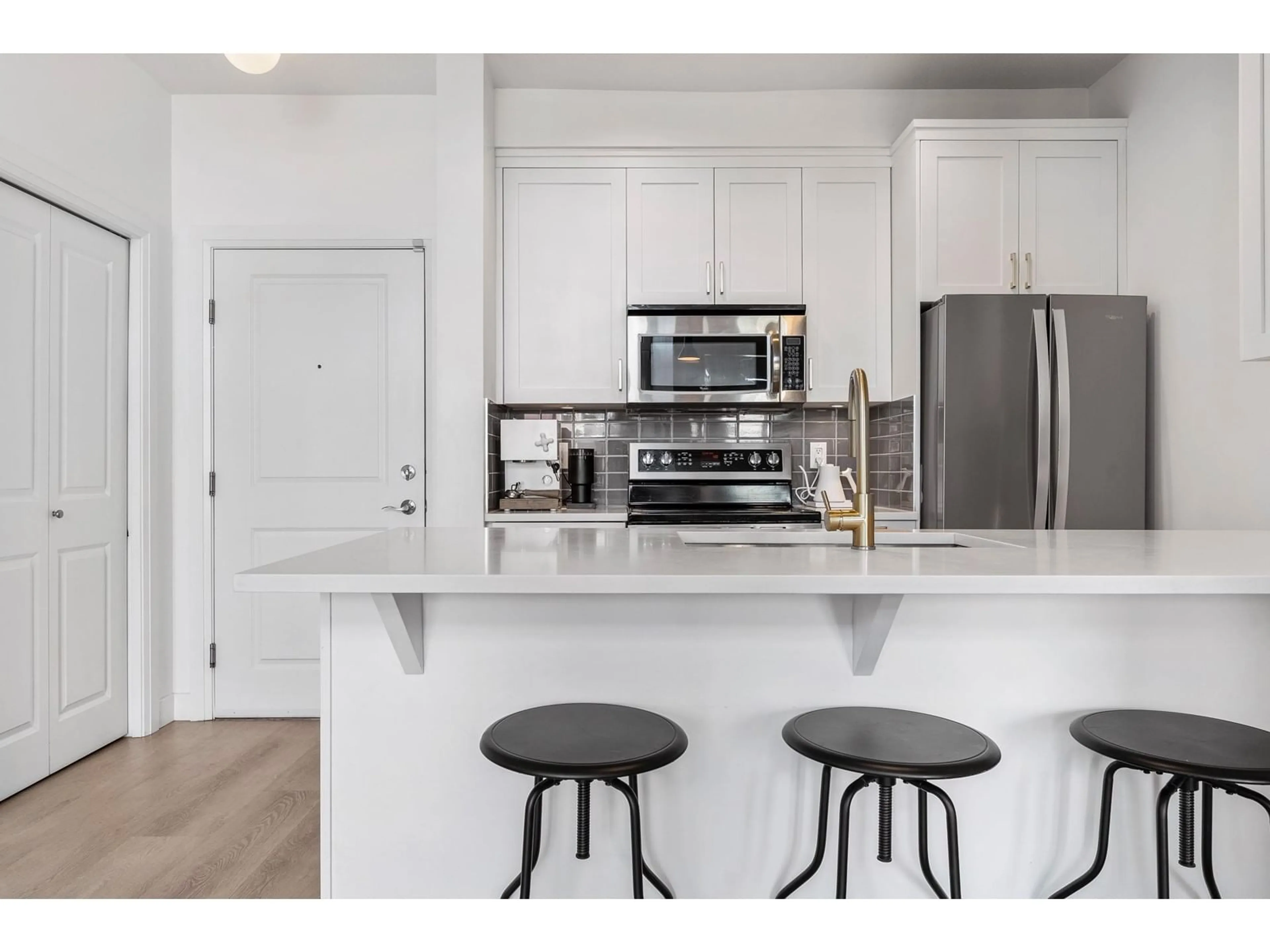412 - 45530 MARKET WAY, Chilliwack, British Columbia V2R0M5
Contact us about this property
Highlights
Estimated ValueThis is the price Wahi expects this property to sell for.
The calculation is powered by our Instant Home Value Estimate, which uses current market and property price trends to estimate your home’s value with a 90% accuracy rate.Not available
Price/Sqft$705/sqft
Est. Mortgage$2,426/mo
Tax Amount (2024)$1,987/yr
Days On Market34 days
Description
Welcome to The Residences in Garrison Crossing! Updated 2 bed 2 bath PENTHOUSE with 12' vaulted ceiling and over 30' of deck space boasting views of Mt. Cheam and the village below. Floor to ceiling windows in every room bringing in so much natural light. Updates throughout: oak vinyl plank flooring, newer S.S. appliances (incl a double oven!!), quartz counter, tile backsplash, paint, fixtures and hardware. Large laundry room doubles as extra storage! Primary features WI closet. Enjoy life in Garrison with parks, university, leisure centre, restaurants, hiking, fishing, etc. all just steps away! Secure underground parking, EV Charging Available, and storage locker. Pets and rentals allowed! (id:39198)
Property Details
Interior
Features
Main level Floor
Kitchen
9.6 x 13Dining room
11.5 x 9.3Primary Bedroom
10.5 x 11.4Other
6.8 x 3.1Condo Details
Amenities
Laundry - In Suite
Inclusions
Property History
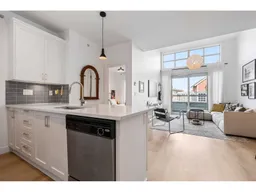 37
37
