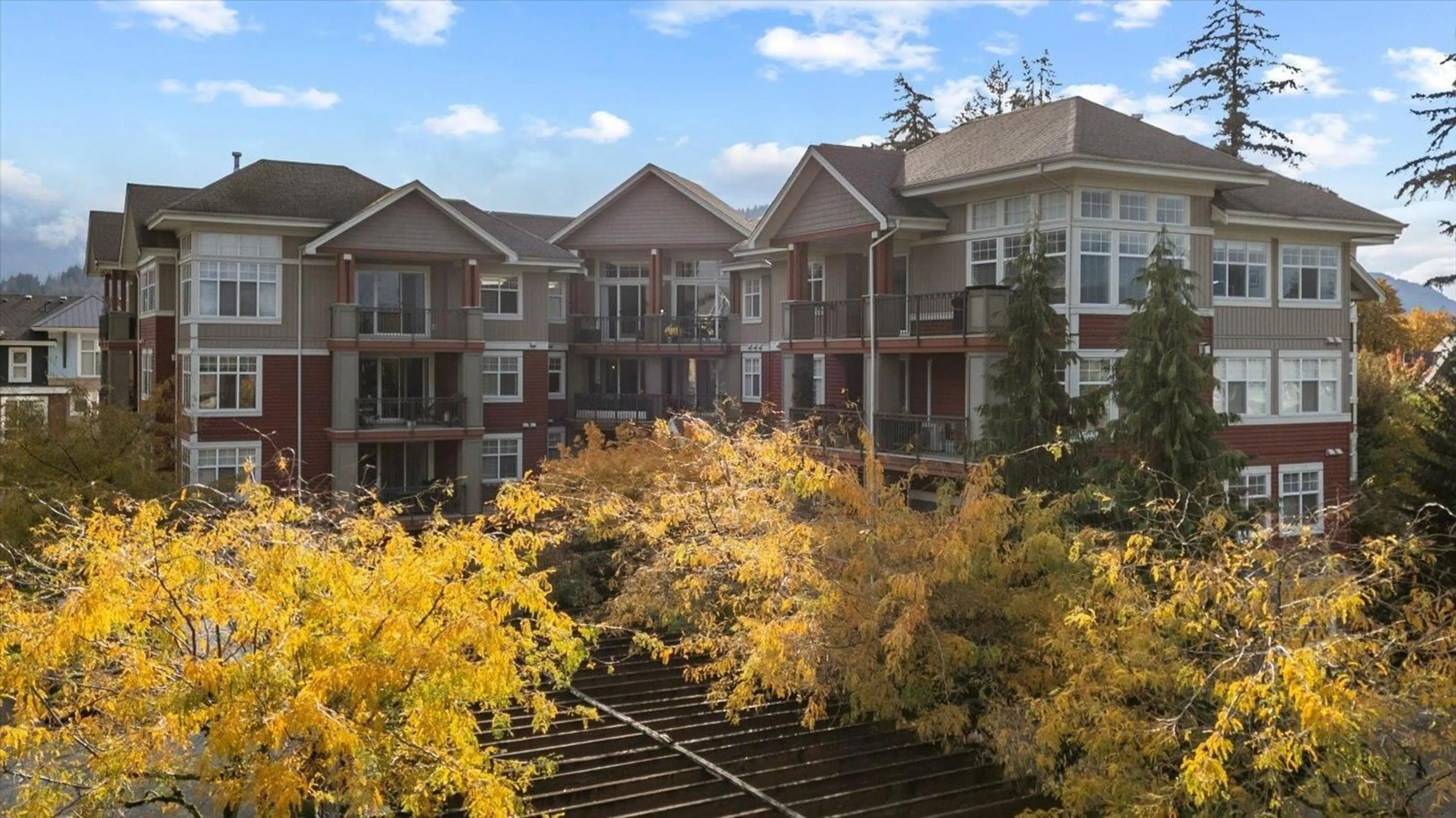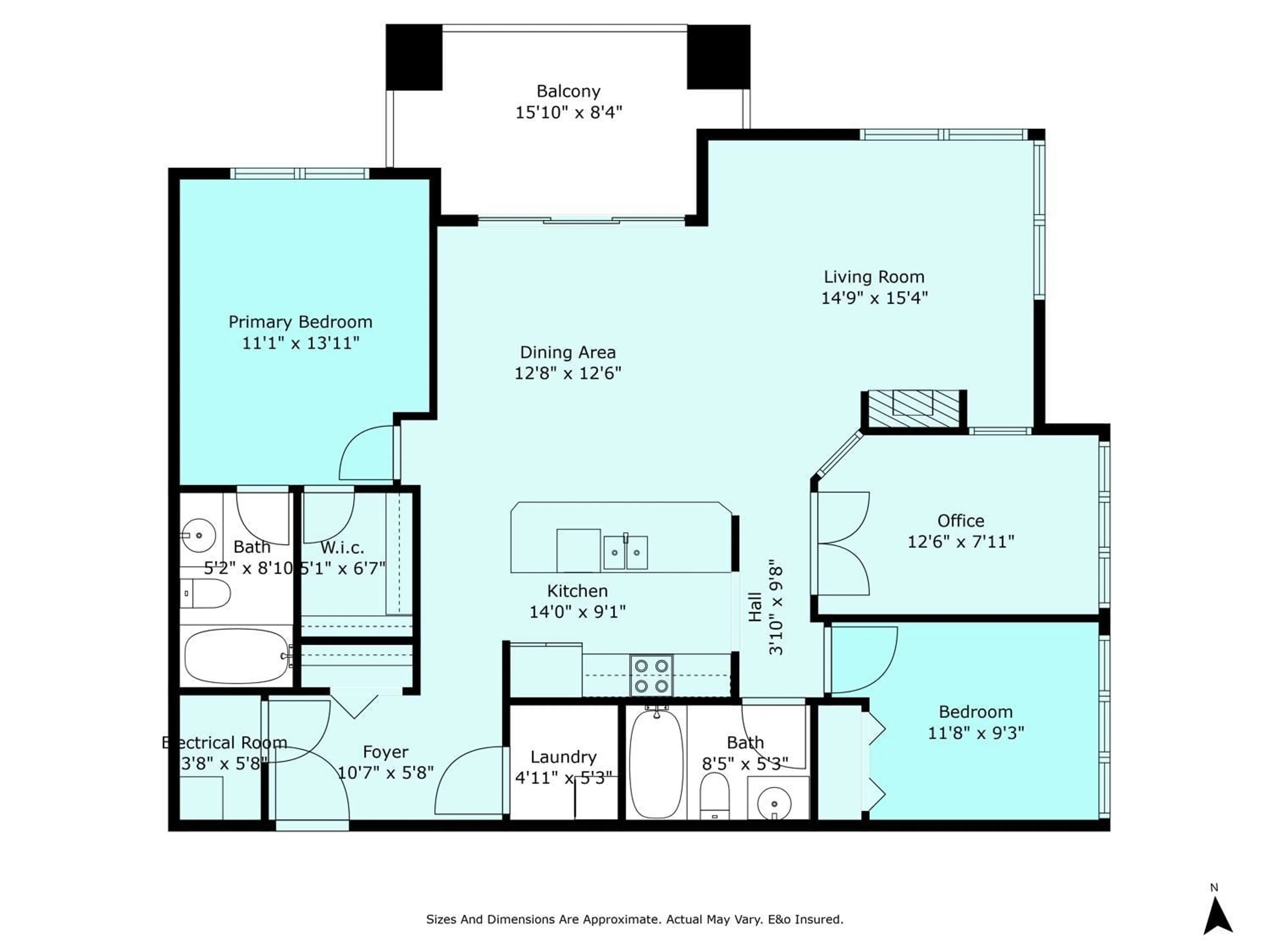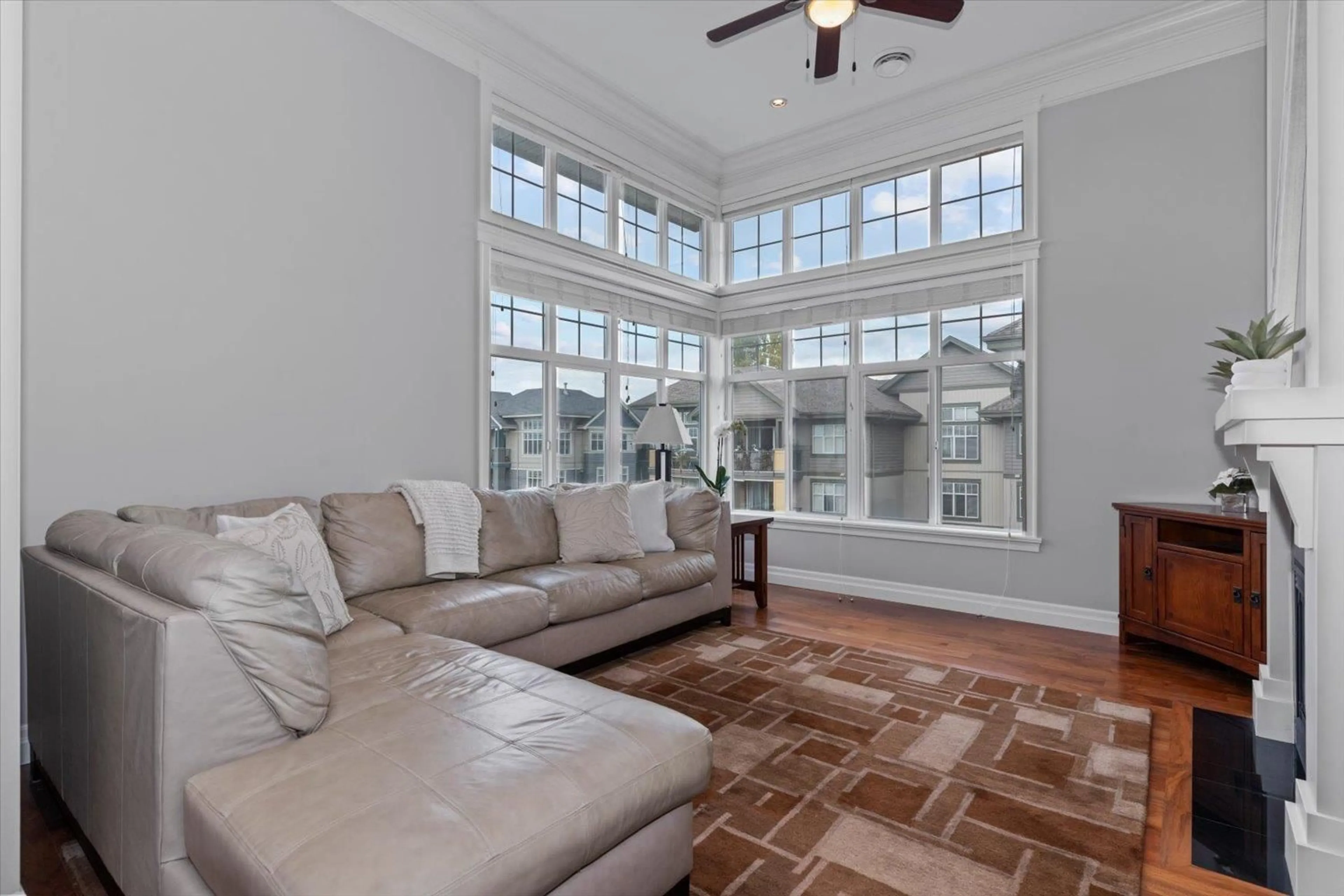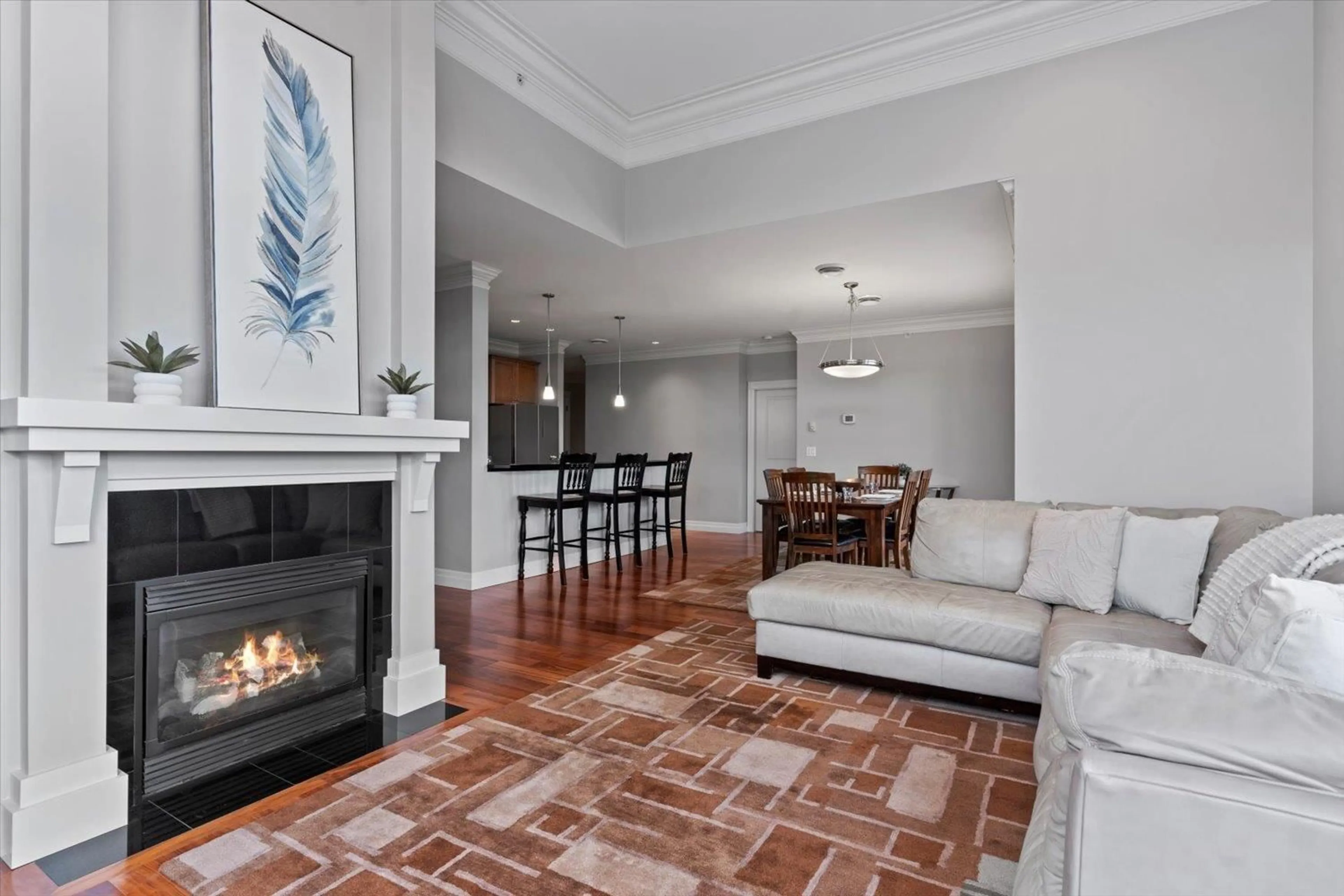407A - 45595 TAMIHI WAY, Chilliwack, British Columbia V2R0G3
Contact us about this property
Highlights
Estimated ValueThis is the price Wahi expects this property to sell for.
The calculation is powered by our Instant Home Value Estimate, which uses current market and property price trends to estimate your home’s value with a 90% accuracy rate.Not available
Price/Sqft$618/sqft
Est. Mortgage$3,221/mo
Tax Amount (2024)$2,682/yr
Days On Market66 days
Description
Rarely available top floor, corner suite at "The Hartford" in Garrison Crossing! This over 1200 sq. ft. home features 2 bdrms plus den, 2 baths & is complemented by striking vaulted ceilings, crown moulding & expansive windows that fill the space with natural light and mountain views. The main living area boasts beautiful engineered hardwood flooring, a cozy gas fireplace, and an in-suite AC heat pump for comfort in every season. The kitchen is thoughtfully designed with shaker cabinets and timeless stainless steel appliances. Enjoy outdoor living on the spacious balcony and take in the village-like atmosphere offered in Garrison with its shops, dining and easy access to recreation! This is luxury living at its finest! * PREC - Personal Real Estate Corporation (id:39198)
Property Details
Interior
Features
Main level Floor
Foyer
10.7 x 5.8Den
12.6 x 7.1Laundry room
4.1 x 5.3Utility room
3.8 x 5.8Condo Details
Amenities
Laundry - In Suite
Inclusions
Property History
 34
34



