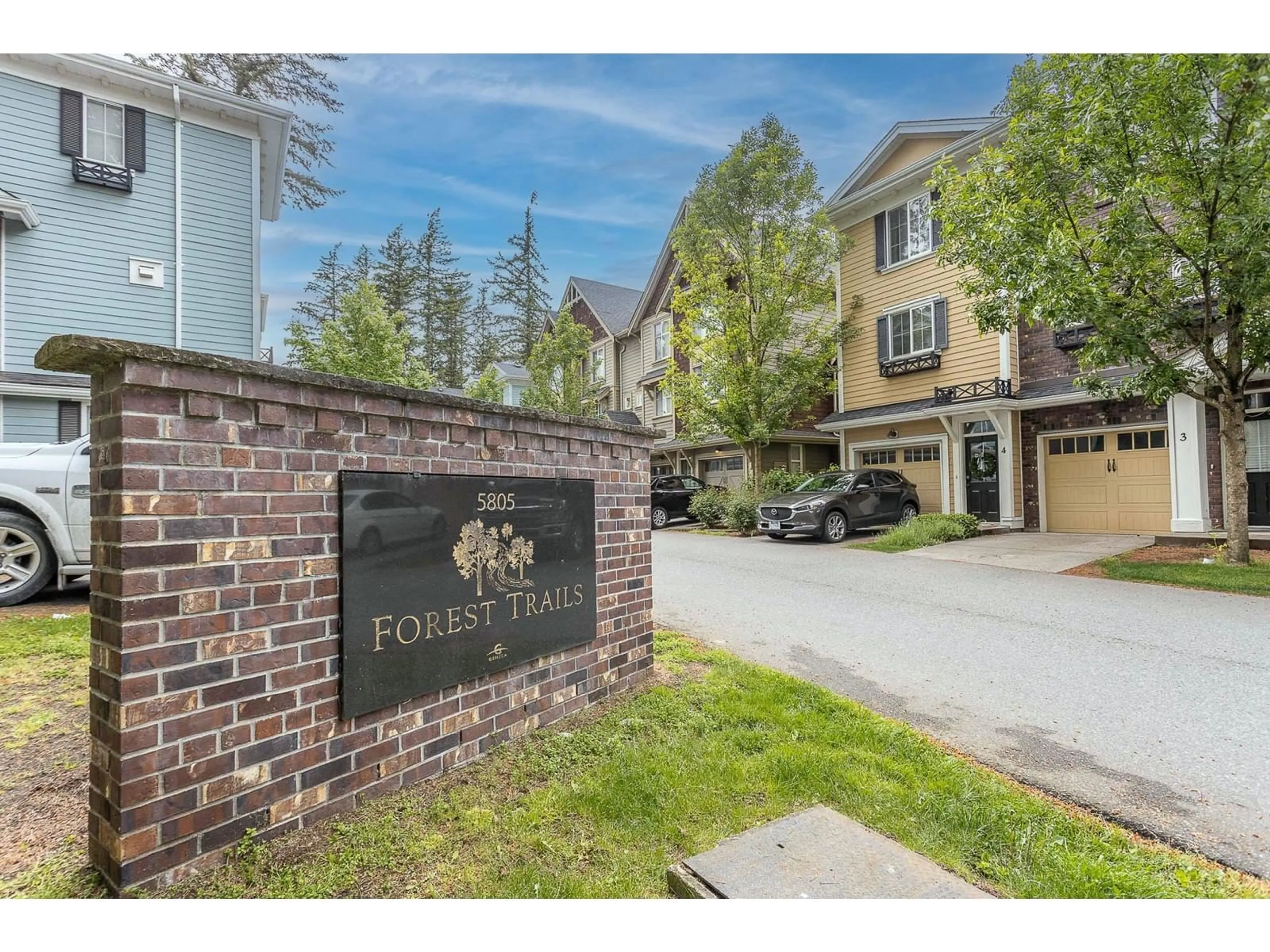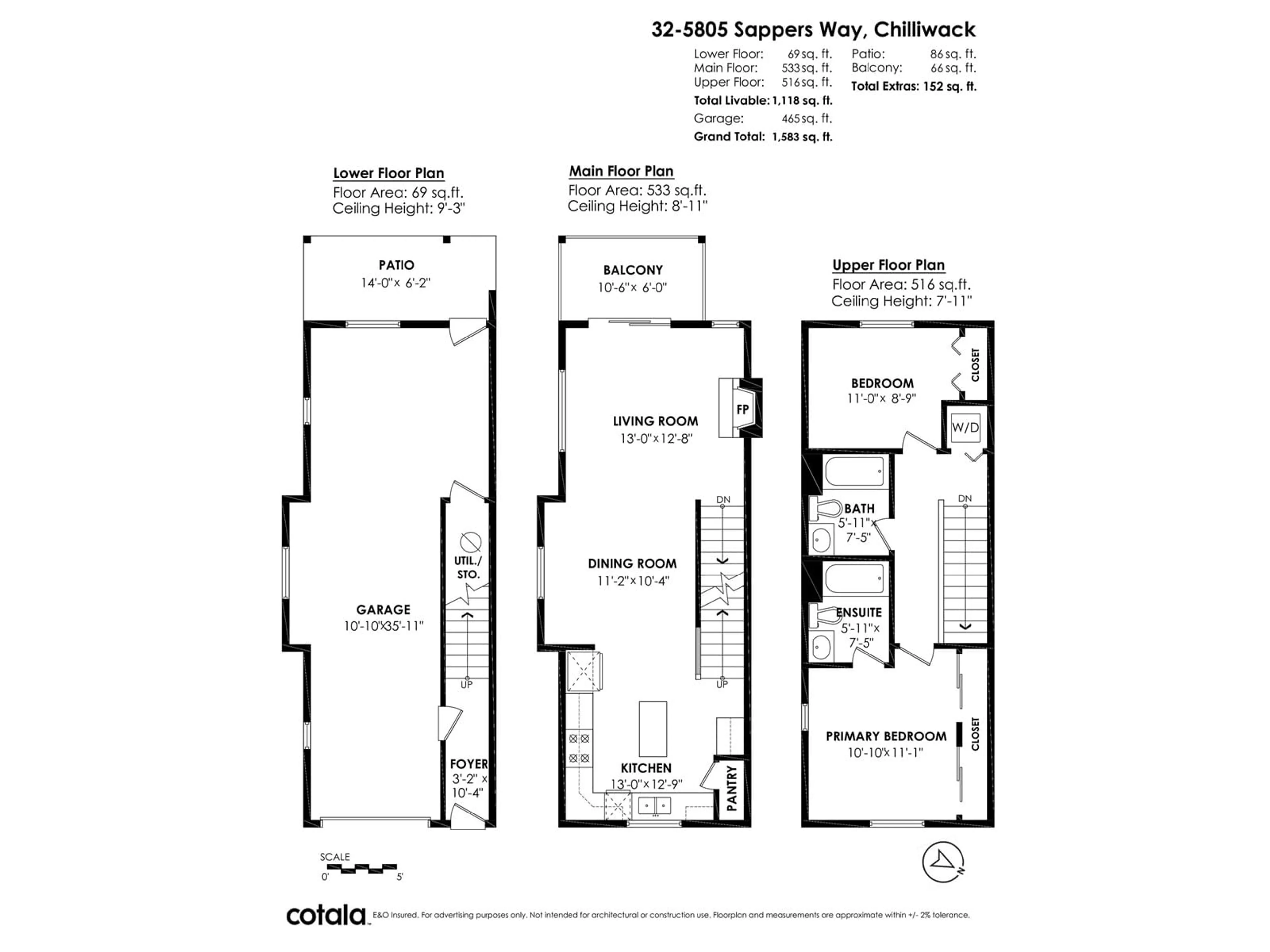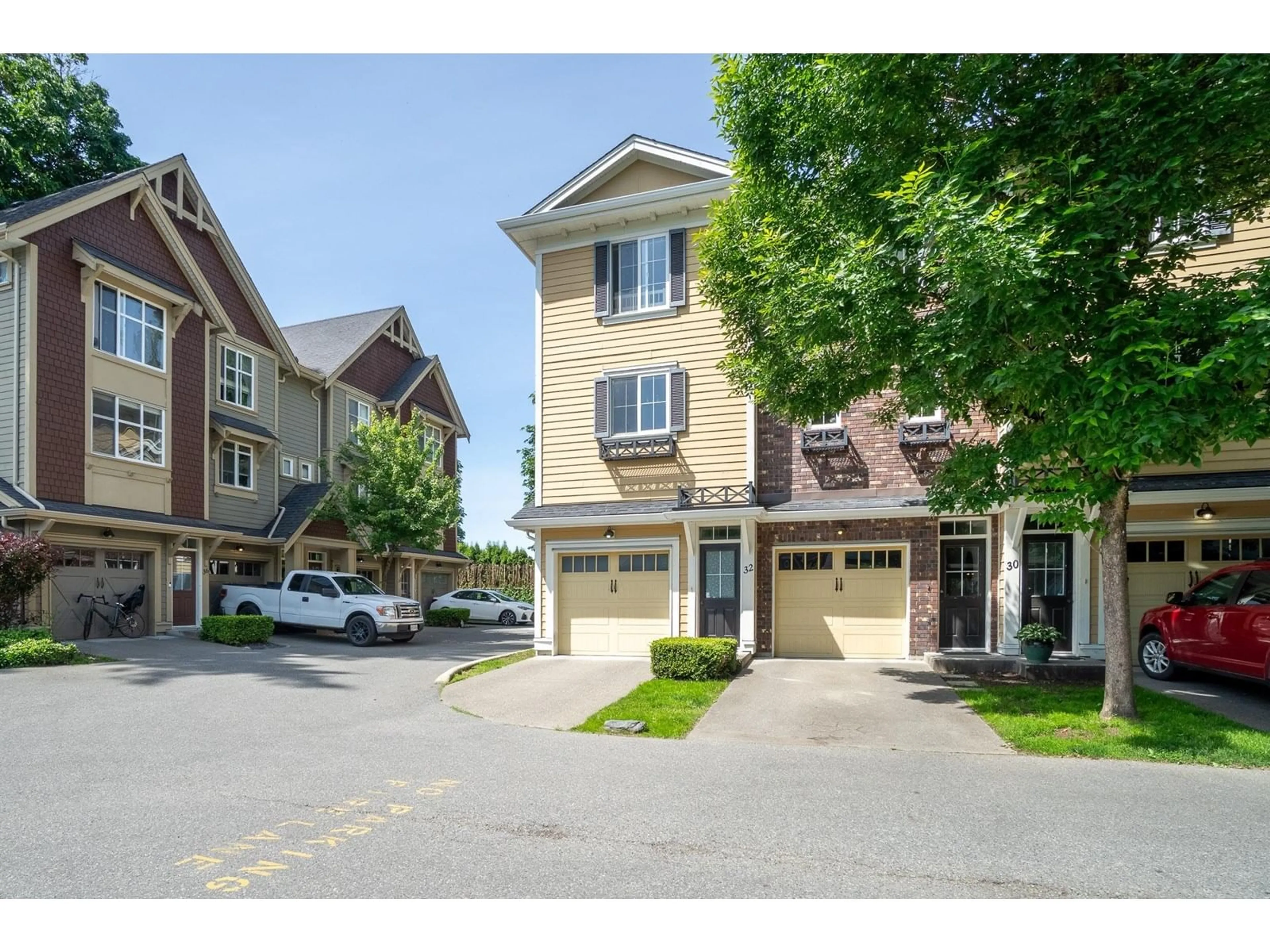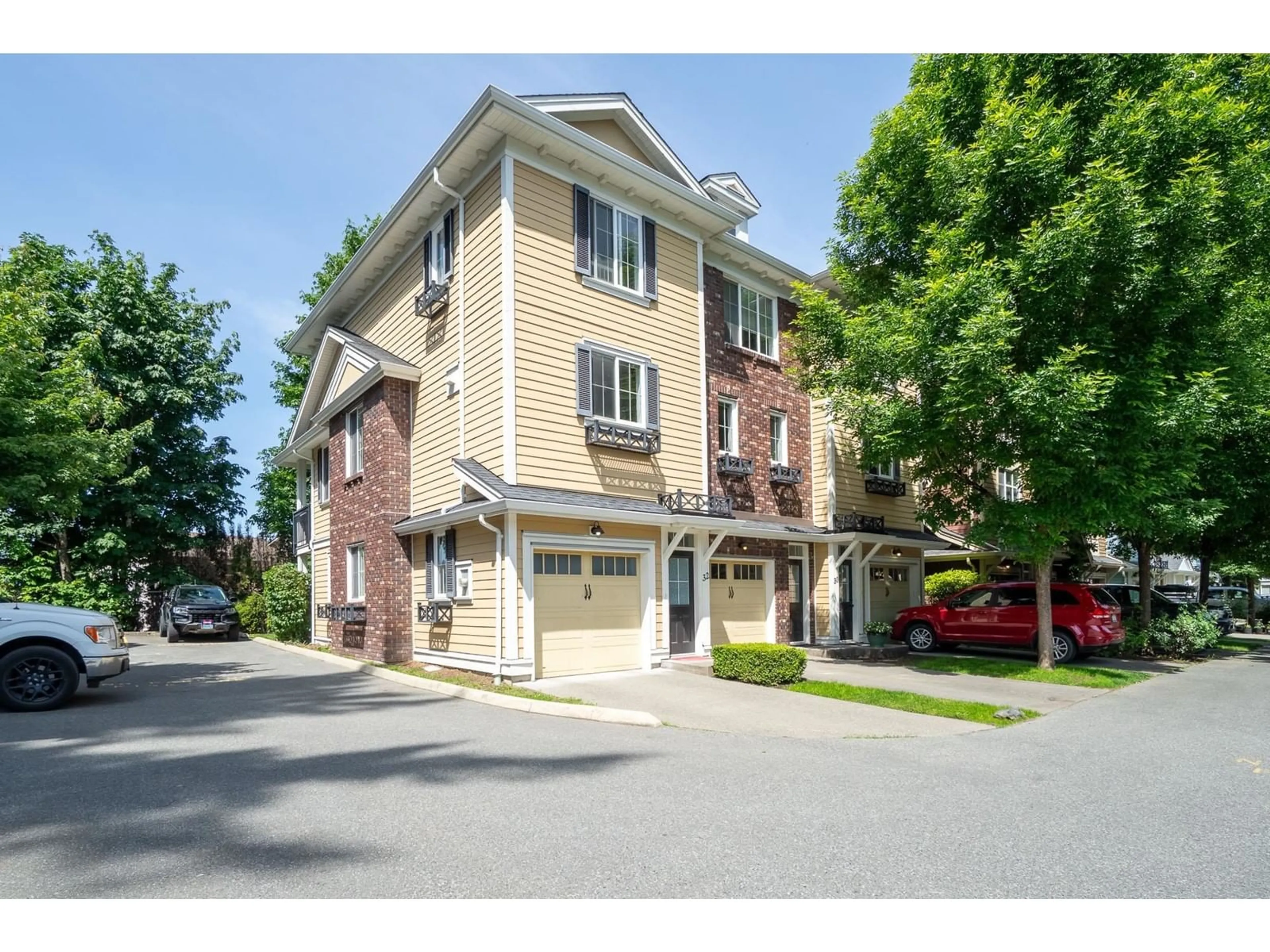32 - 5805 SAPPERS WAY, Chilliwack, British Columbia V2R0L7
Contact us about this property
Highlights
Estimated valueThis is the price Wahi expects this property to sell for.
The calculation is powered by our Instant Home Value Estimate, which uses current market and property price trends to estimate your home’s value with a 90% accuracy rate.Not available
Price/Sqft$526/sqft
Monthly cost
Open Calculator
Description
Centrally located Community, that's stunning! Chilliwack's popular Forest Trails at Garrison Crossing! This END Unit 3-Storey townhouse features 2 bedroom, 2 bathroom(w/option to add a 3rd bedroom & bathroom).Its nestled amongst old growth trees in a gorgeous park like atmosphere in the private backend of the complex. Classy Georgian & Heritage styled townhome, Modern Open Floorplan, Great room with cozy fireplace, 9' ceilings, lovely covered patio upstairs, as well as yard space at the rear door. Convenient upstairs laundry, 2 Large Bedrooms at opposite ends with generous closet space. Beautiful kitchen with island & pantry leads to the dining area & great room. Single car driveway out front of your Tandem Garage. Walk everywhere, close to Parks, Garrison Village Rotary Trail, and Cheam. (id:39198)
Property Details
Interior
Features
Main level Floor
Living room
13 x 12.8Dining room
11.1 x 10.4Kitchen
13 x 12.9Enclosed porch
10.5 x 6Condo Details
Amenities
Laundry - In Suite, Fireplace(s)
Inclusions
Property History
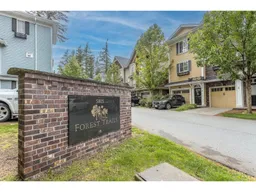 37
37
