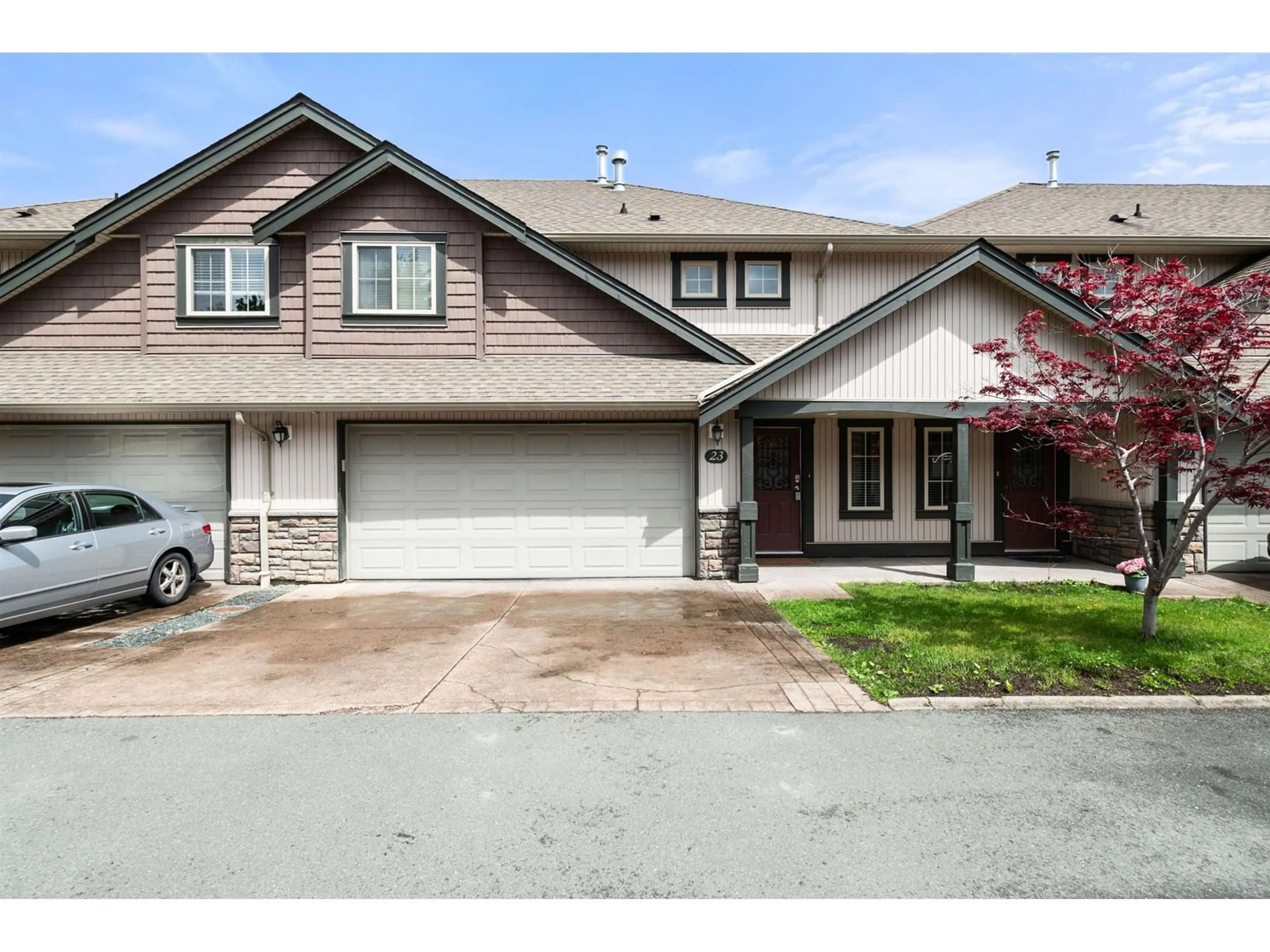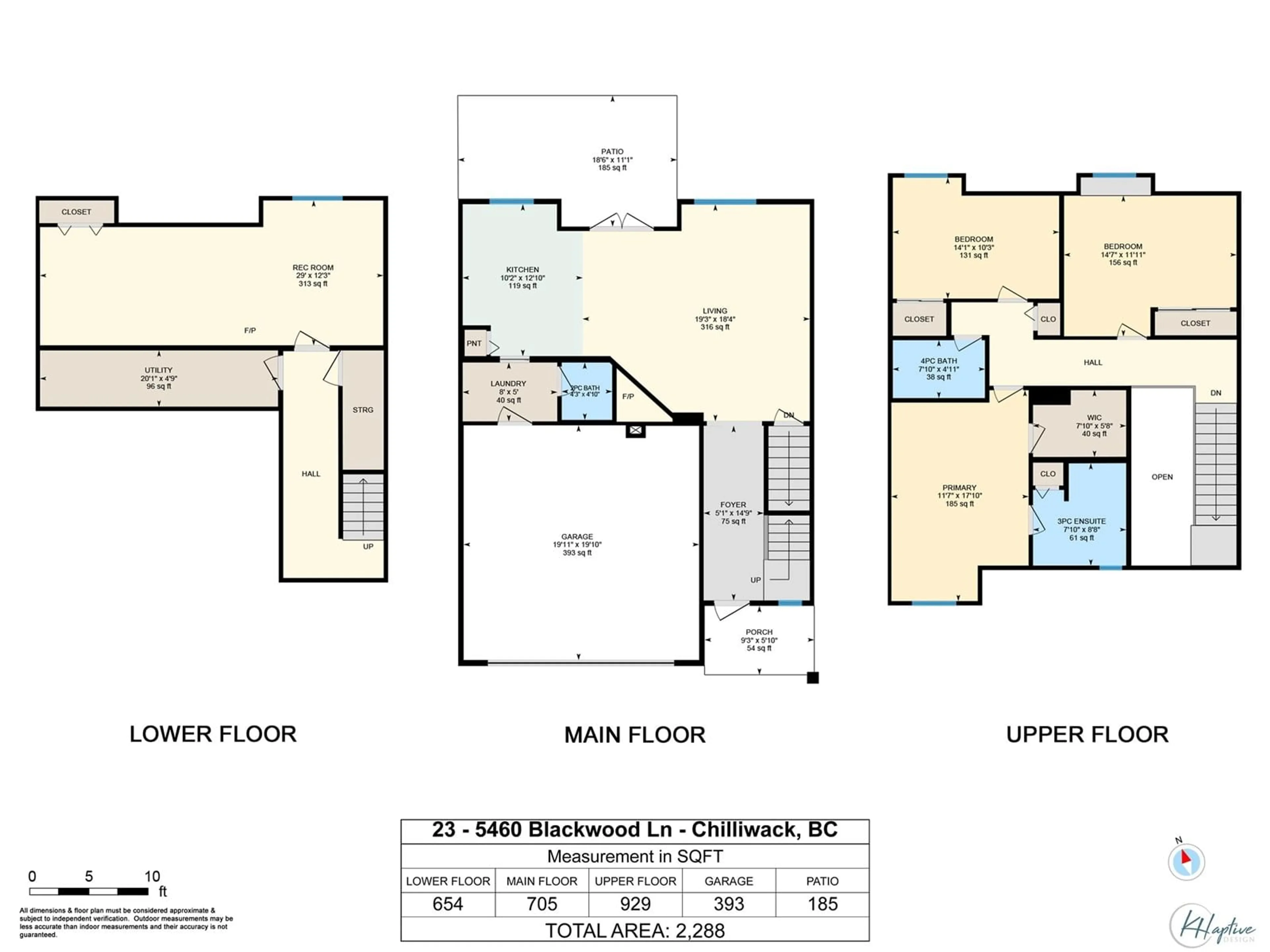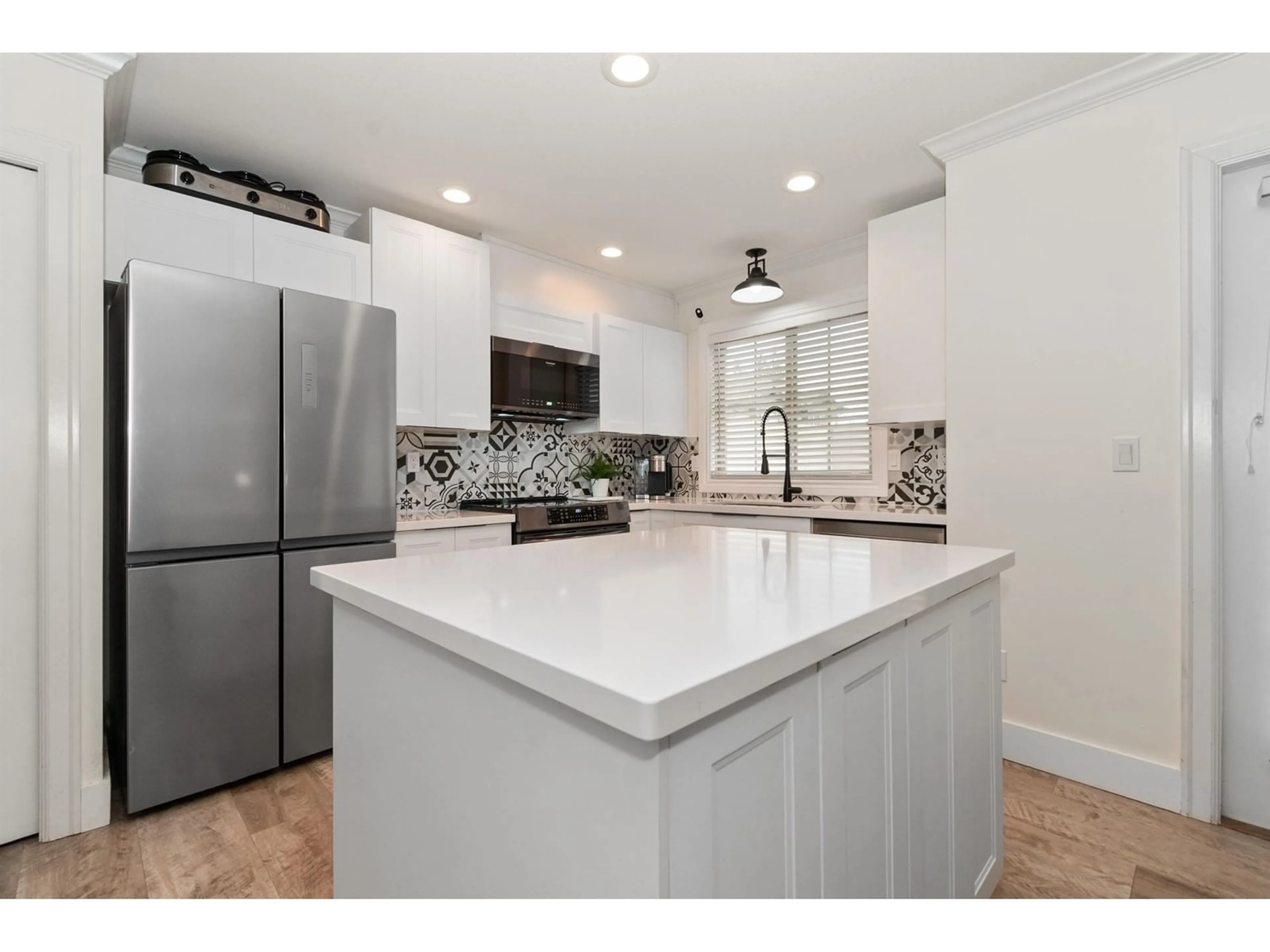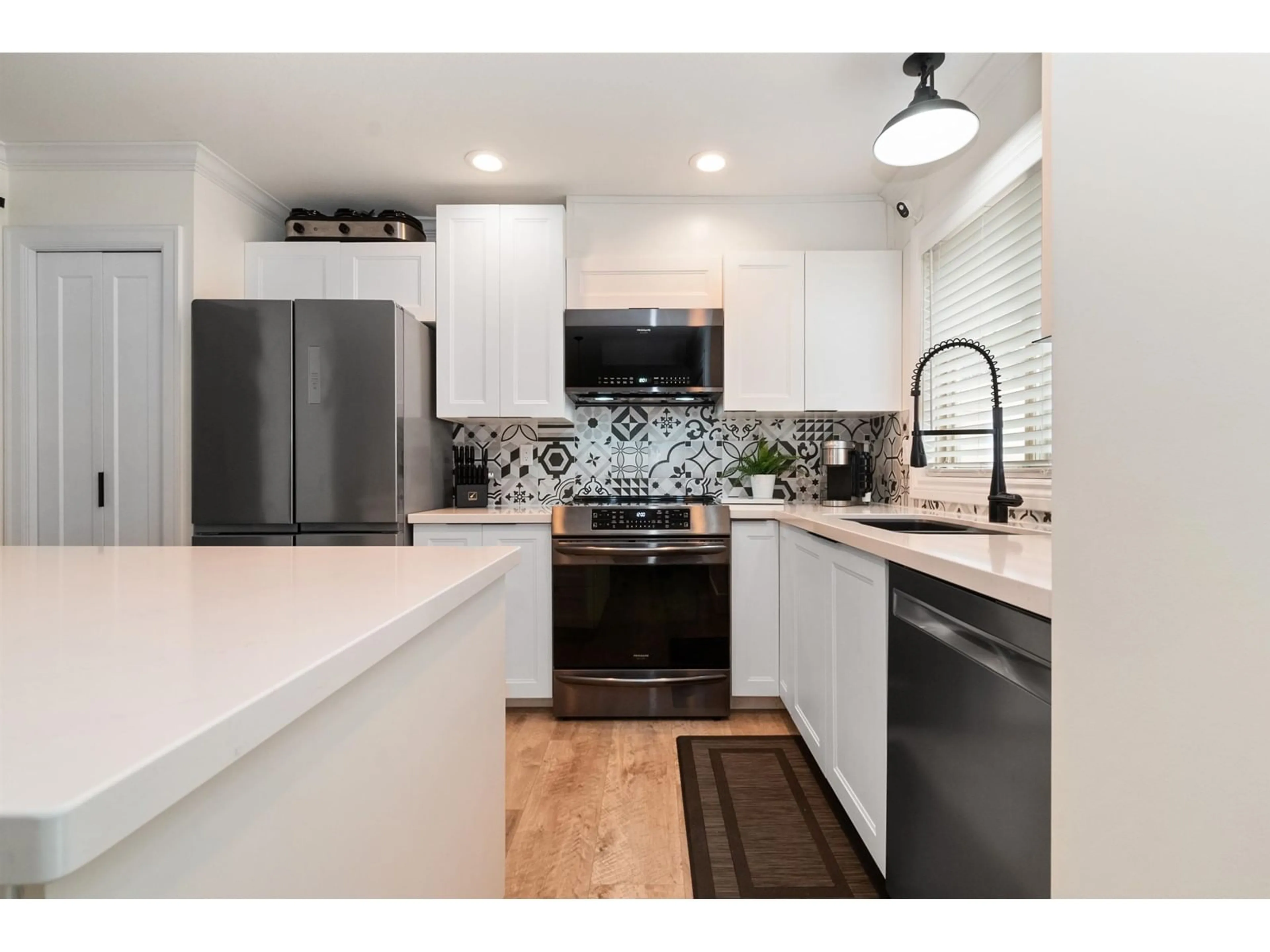23 - 6450 BLACKWOOD LANE, Chilliwack, British Columbia V2R5Z3
Contact us about this property
Highlights
Estimated ValueThis is the price Wahi expects this property to sell for.
The calculation is powered by our Instant Home Value Estimate, which uses current market and property price trends to estimate your home’s value with a 90% accuracy rate.Not available
Price/Sqft$321/sqft
Est. Mortgage$3,156/mo
Tax Amount (2024)$2,932/yr
Days On Market17 days
Description
Welcome to The Maples, a sought-after Sardis townhome complex! This bright & stylish 2288sqft home has been completely renovated + offers a perfect mix of function & modern design. Enjoy the vaulted foyer, fresh bright paint, wide-plank vinyl flooring & an open-concept main floor. The kitchen features white shaker cabinets, quartz counters s/s appls & beautiful tile backsplash. The living area incl a gas fireplace w/grey stone surround & the powder room shines w/shiplap feature wall. A tiled mudroom/laundry area adds convenience. Upstairs offers 3 spacious bdrms & new carpet, while the fully finished bsmt includes a large 4th bdrm that could be used as a rec room, guest space, or office. Steps from schools, shopping, parks & more! Central AC, 2 pets- no size rest's & strata $498.65/mo. (id:39198)
Property Details
Interior
Features
Main level Floor
Foyer
5.3 x 14.9Living room
19.2 x 18.4Kitchen
12.8 x 10.2Laundry room
8 x 5Condo Details
Amenities
Laundry - In Suite
Inclusions
Property History
 37
37




