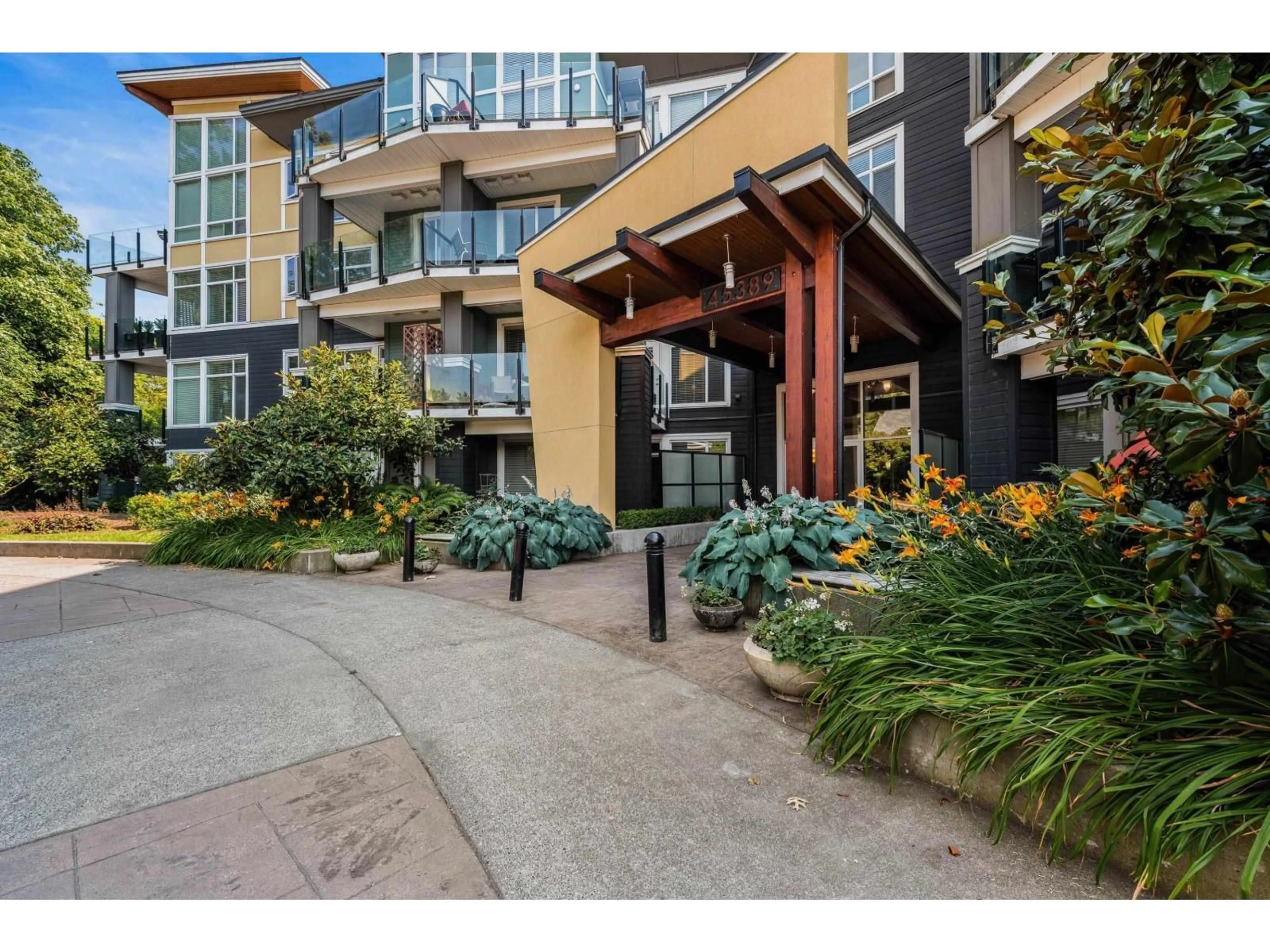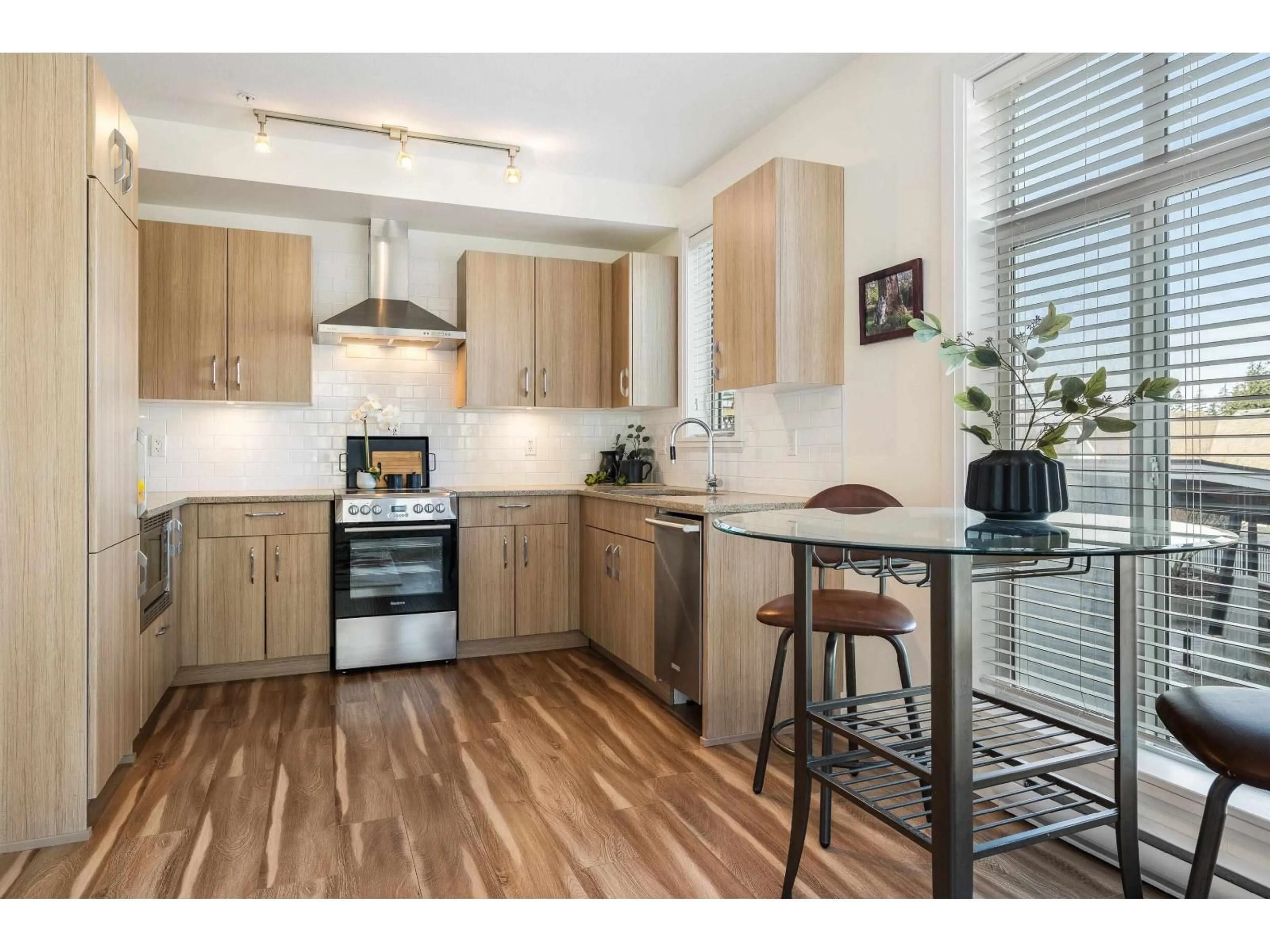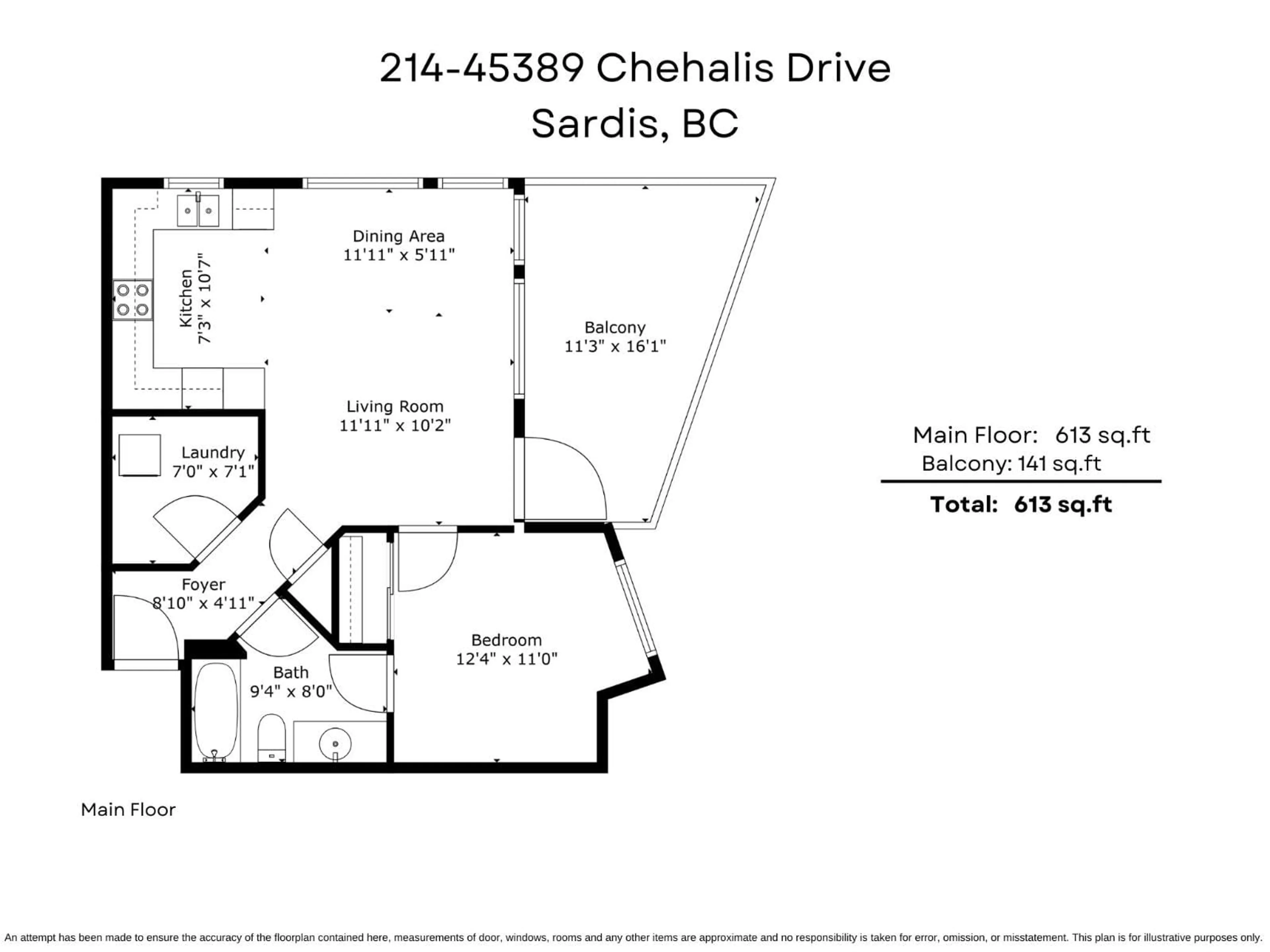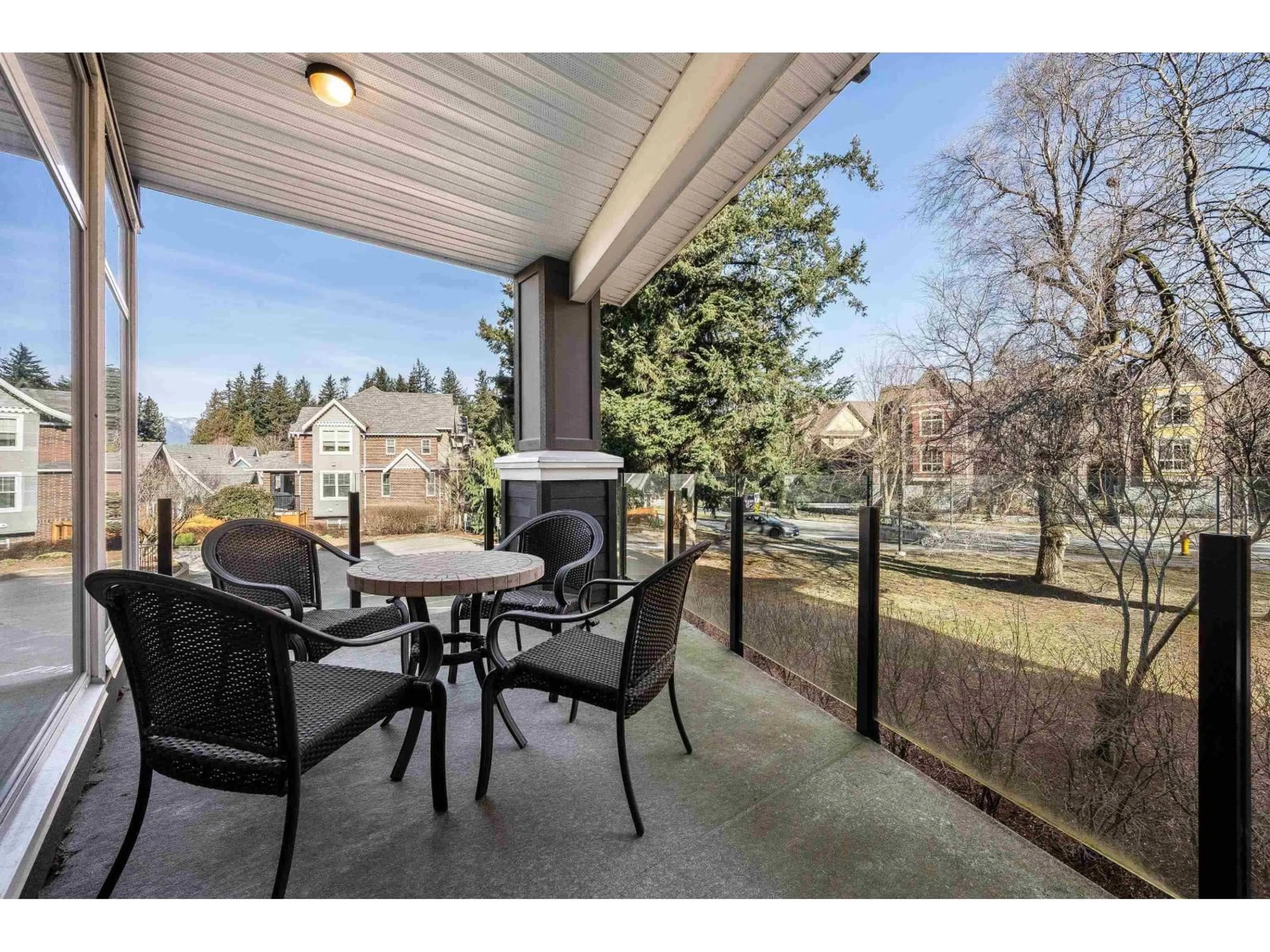214 - 45389 CHEHALIS DRIVE, Chilliwack, British Columbia V2R0S1
Contact us about this property
Highlights
Estimated valueThis is the price Wahi expects this property to sell for.
The calculation is powered by our Instant Home Value Estimate, which uses current market and property price trends to estimate your home’s value with a 90% accuracy rate.Not available
Price/Sqft$668/sqft
Monthly cost
Open Calculator
Description
This FABULOUS CORNER UNIT at the CENTRALLY located Radius apartments in Garrison Crossing is IDEAL for those looking for individual living. Featuring 1 SPACIOUS bedroom w/an IMMACULATE 4 pc ensuite, GORGEOUS light wood kitchen w/built-in microwave, chic white backsplash, S/S appliances & a GENEROUS living room w/floor to ceiling windows - allowing AMPLE natural light throughout the main living space. A large covered patio w/SERENE view overlooking the boulevard is FANTASTIC for relaxing OR entertaining - no obstructed views! Plus, enjoy the convenience of a sizable laundry room w/extra storage space. Situated only steps from shopping, transit, the Vedder Trail & MORE - this EXQUISITE home offers the perfect blend of modern living & UNBEATABLE location. Don't miss out on this RARE gem! * PREC - Personal Real Estate Corporation (id:39198)
Property Details
Interior
Features
Main level Floor
Foyer
8.8 x 4.1Living room
11.9 x 10.2Dining room
11.9 x 5.1Kitchen
7.2 x 10.7Condo Details
Amenities
Recreation Centre, Laundry - In Suite
Inclusions
Property History
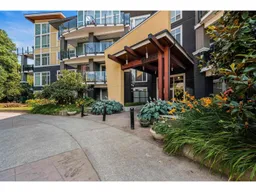 25
25
