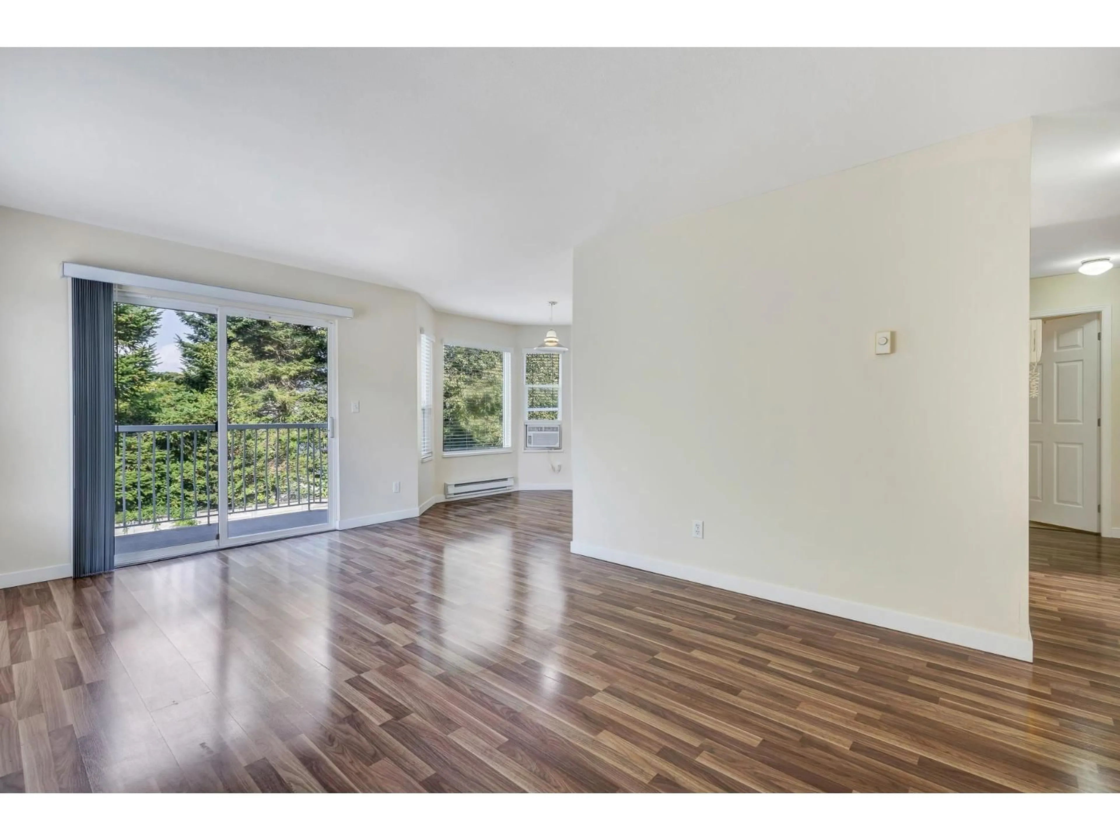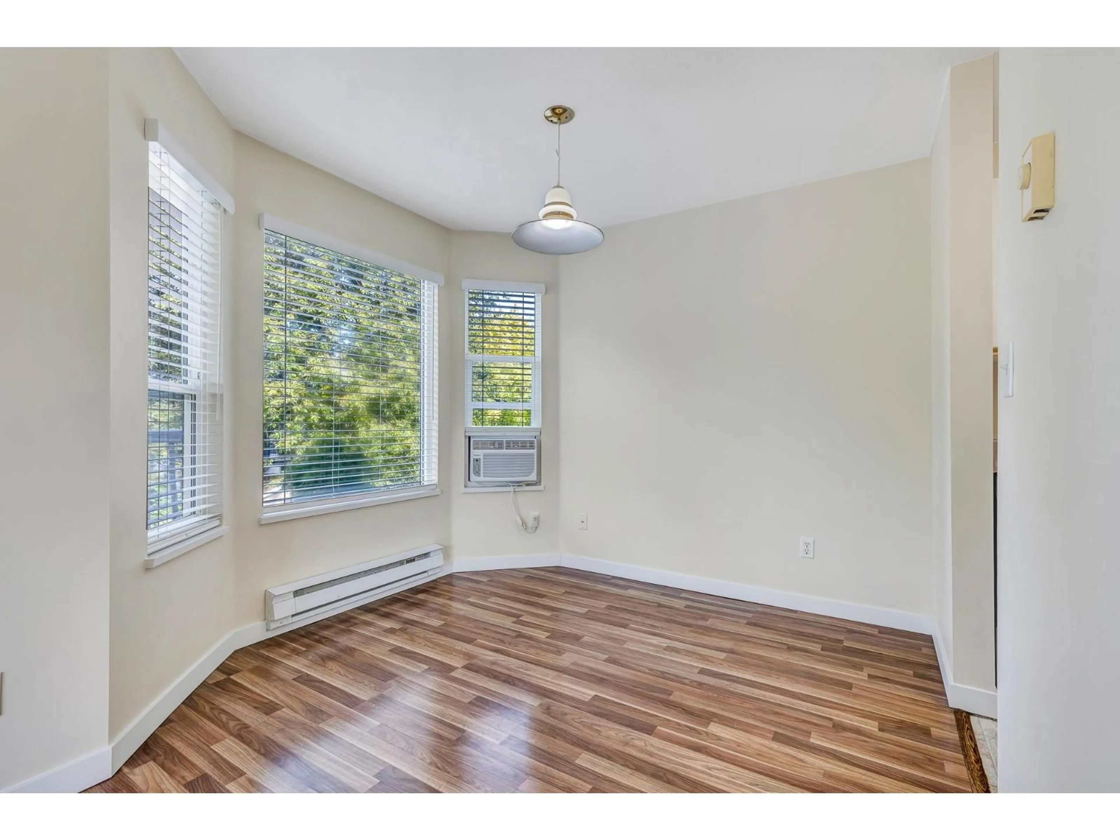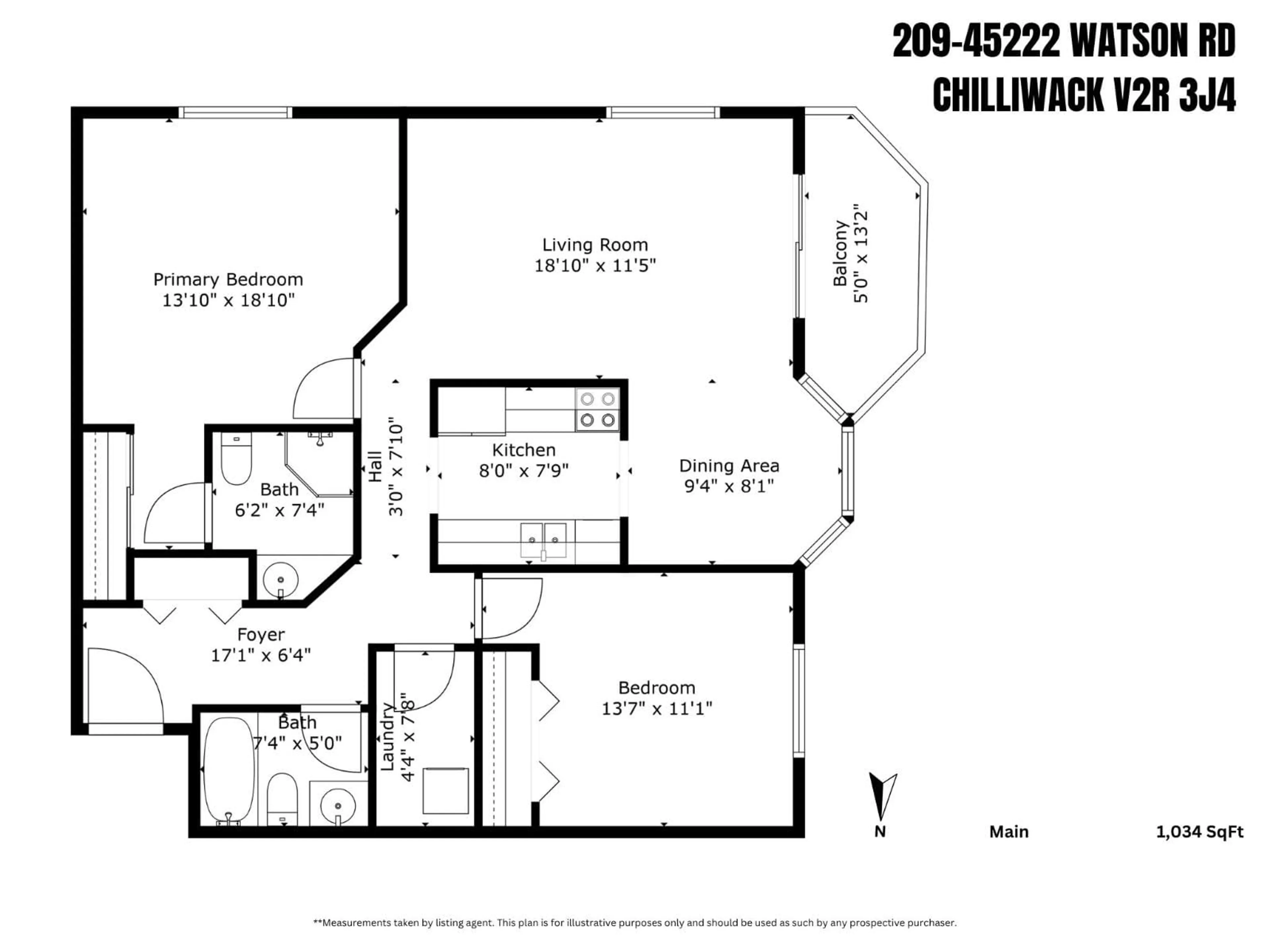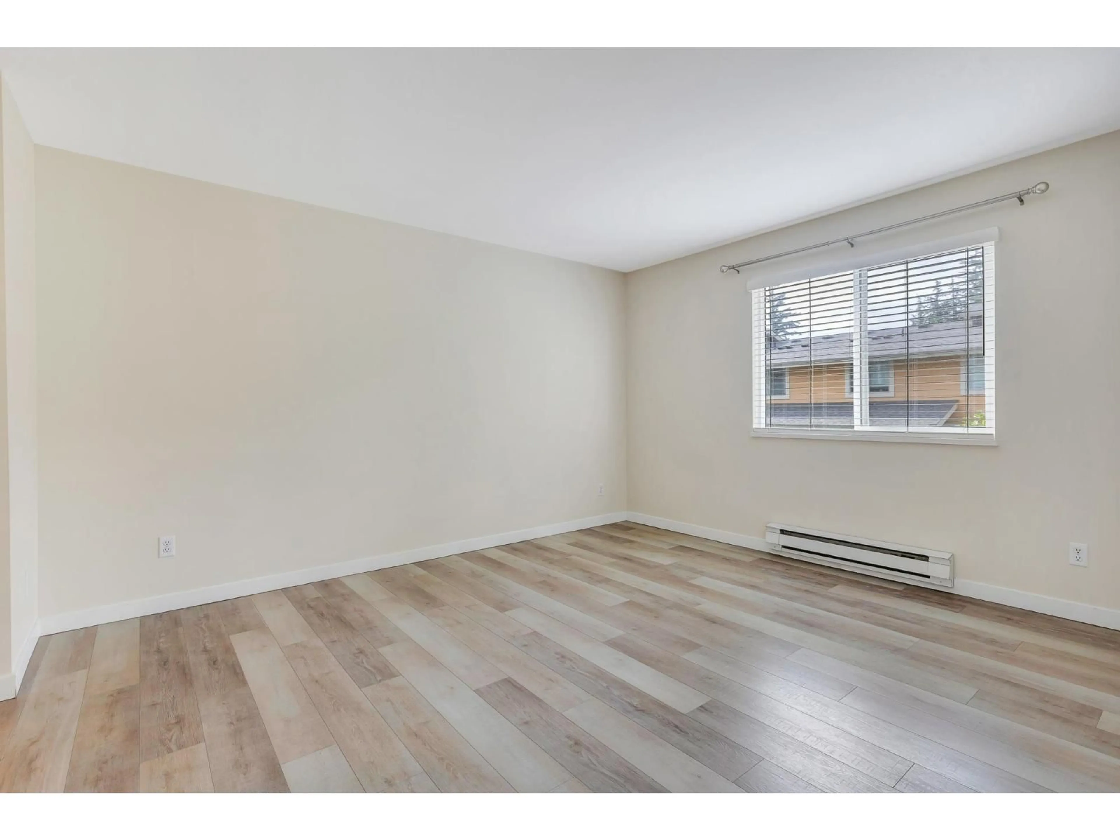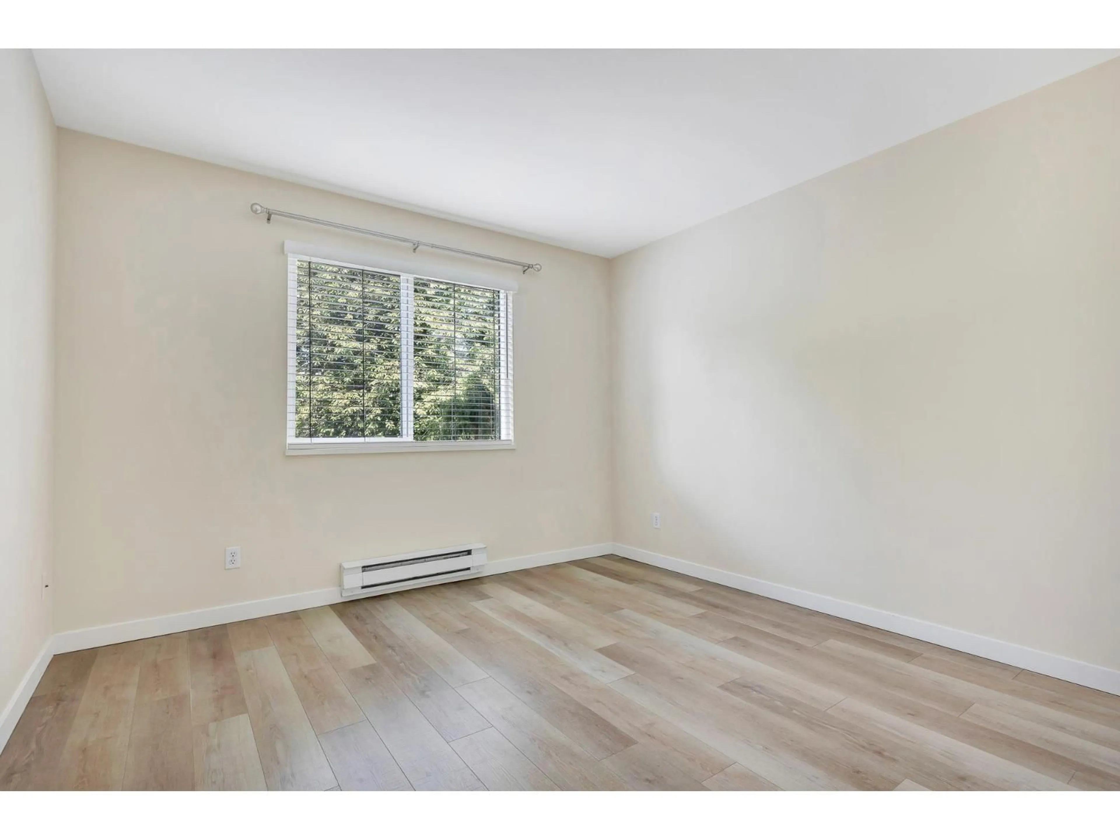209 - 45222 WATSON ROAD, Chilliwack, British Columbia V2R3J4
Contact us about this property
Highlights
Estimated valueThis is the price Wahi expects this property to sell for.
The calculation is powered by our Instant Home Value Estimate, which uses current market and property price trends to estimate your home’s value with a 90% accuracy rate.Not available
Price/Sqft$362/sqft
Monthly cost
Open Calculator
Description
Bright 2Bed 2Bath CORNER unit w/ 1,034 SqFt facing SW for beautiful natural light in sought after Garrison. This home offers serious bang for your buck: updated S/S appliances, updated flooring/blinds in bedrooms, fresh paint, 2 parking spots, In- Suite laundry and the list goes on. The Functional layout features a cozy breakfast nook with bay windows, open living/dining area, and a private balcony surrounded by greenery and mountain views. Large primary bedroom with 3-pc ensuite, large second bedroom, 4-pc second bathroom, and in-suite LAUNDRY ROOM. Fantastic location walking distance to schools, shopping, parks, and transit. A 5 minute drive to Chilliwack's famous rotary trail, world class fishing, and UFV. Tucked away in a well-maintained building with no age restrictions. MOVE-IN READY (id:39198)
Property Details
Interior
Features
Main level Floor
Foyer
17.3 x 6.4Laundry room
4.3 x 5Bedroom 2
13.5 x 11.1Kitchen
8 x 7.9Condo Details
Amenities
Laundry - In Suite
Inclusions
Property History
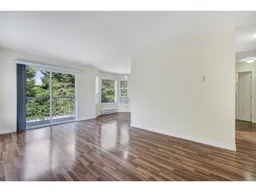 36
36
