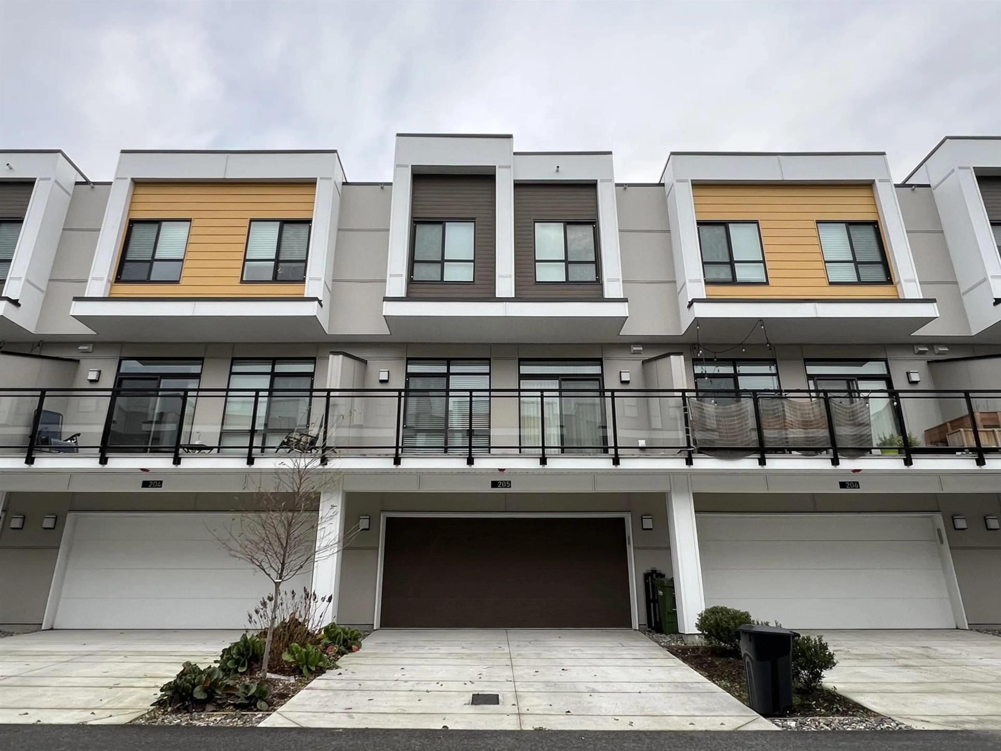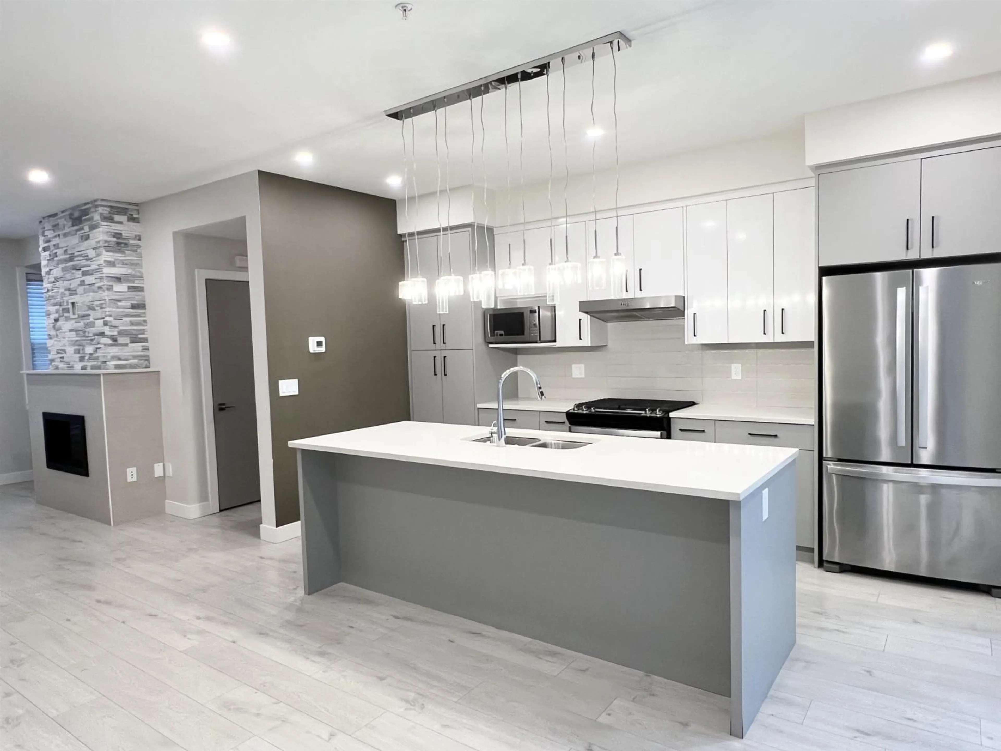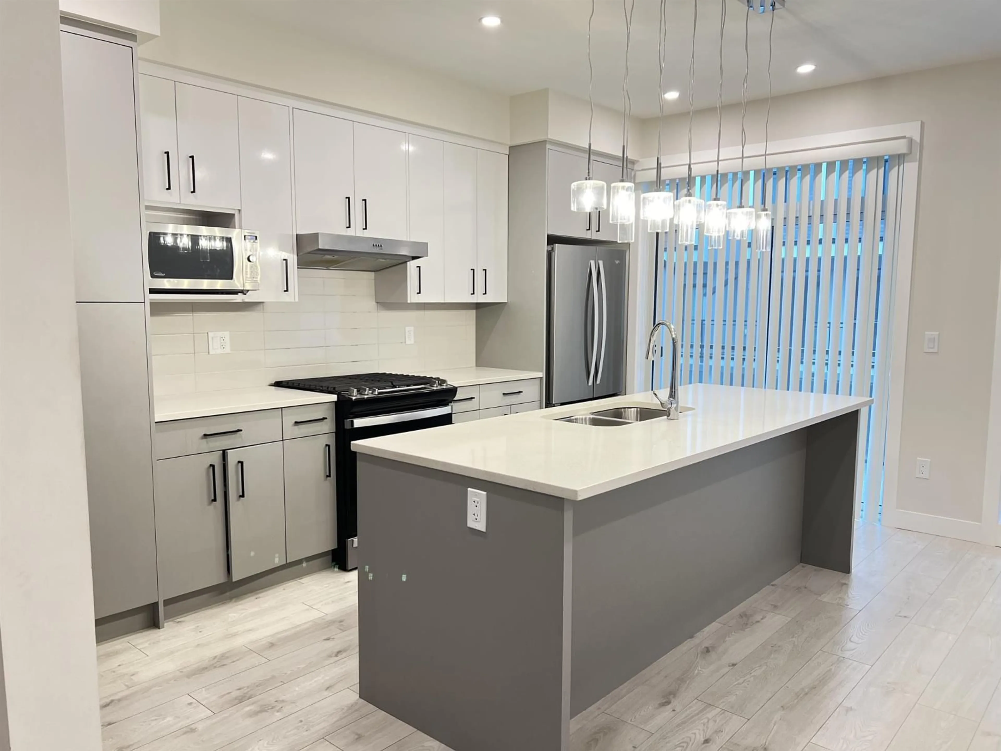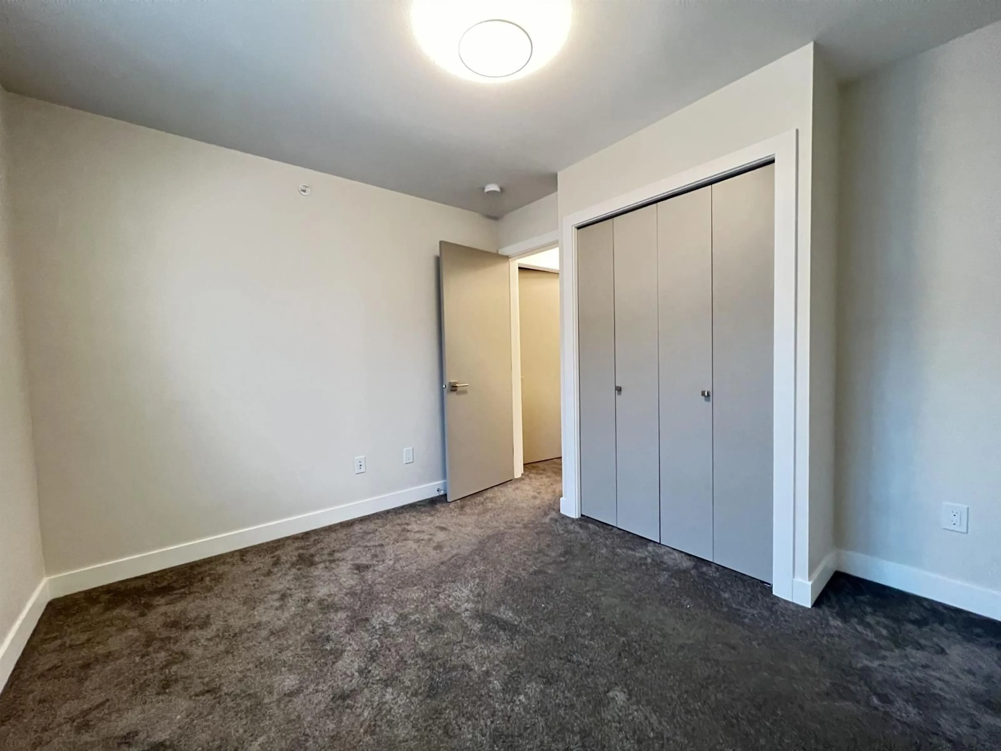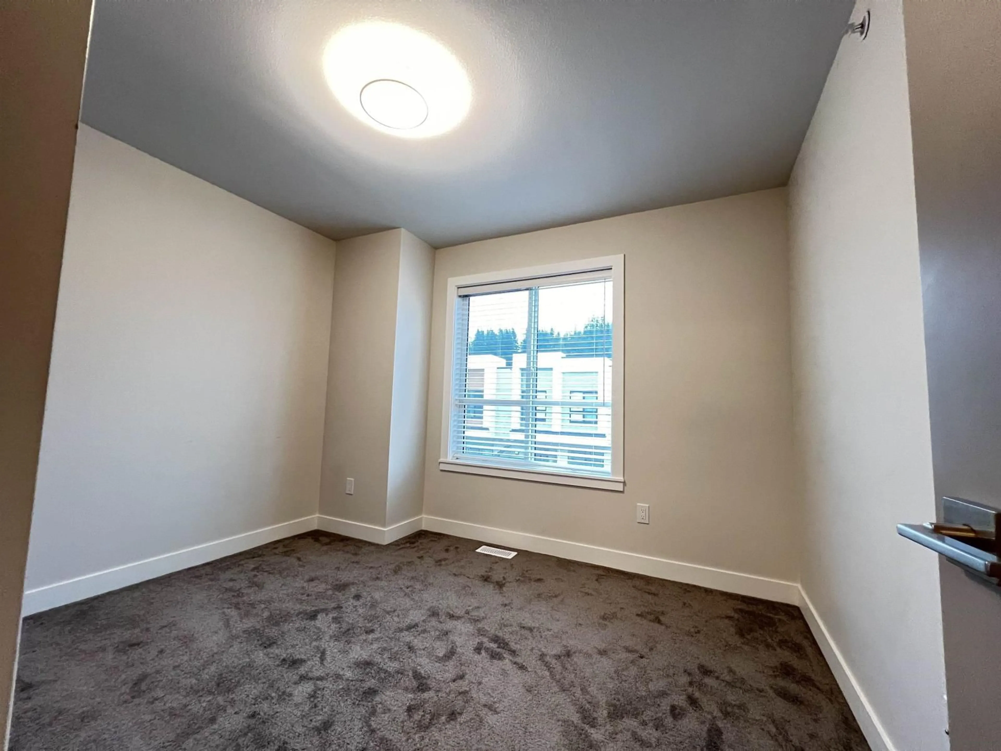205 - 46150 THOMAS ROAD, Chilliwack, British Columbia V2R6H3
Contact us about this property
Highlights
Estimated ValueThis is the price Wahi expects this property to sell for.
The calculation is powered by our Instant Home Value Estimate, which uses current market and property price trends to estimate your home’s value with a 90% accuracy rate.Not available
Price/Sqft$470/sqft
Est. Mortgage$3,002/mo
Tax Amount (2021)-
Days On Market191 days
Description
Welcome to BASE 10 "“ Chilliwack's Master-Planned Community! This 3 Bed + Den, 2 Bath townhouse spans a generous 1,487 Sq Ft and was thoughtfully built in 2022. With modern architecture on the outside and bright, functional layouts inside, this home is perfect for families or first-time buyers. Key features include a sleek kitchen with stainless steel appliances, quartz countertops, and ample storage. Cozy up by the natural gas fireplace in the open living area, or retreat to the spa-like ensuite for relaxation. The Hardi-Panel exterior ensures durability, while modern colour schemes and large windows bring in natural light throughout. Make this vibrant home yours today! (id:39198)
Property Details
Interior
Features
Main level Floor
Bedroom 3
11.4 x 8.1Bedroom 2
8.2 x 10.8Other
4.6 x 6Kitchen
10 x 15Property History
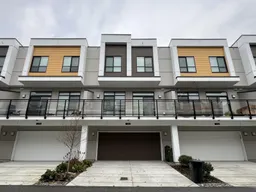 19
19
