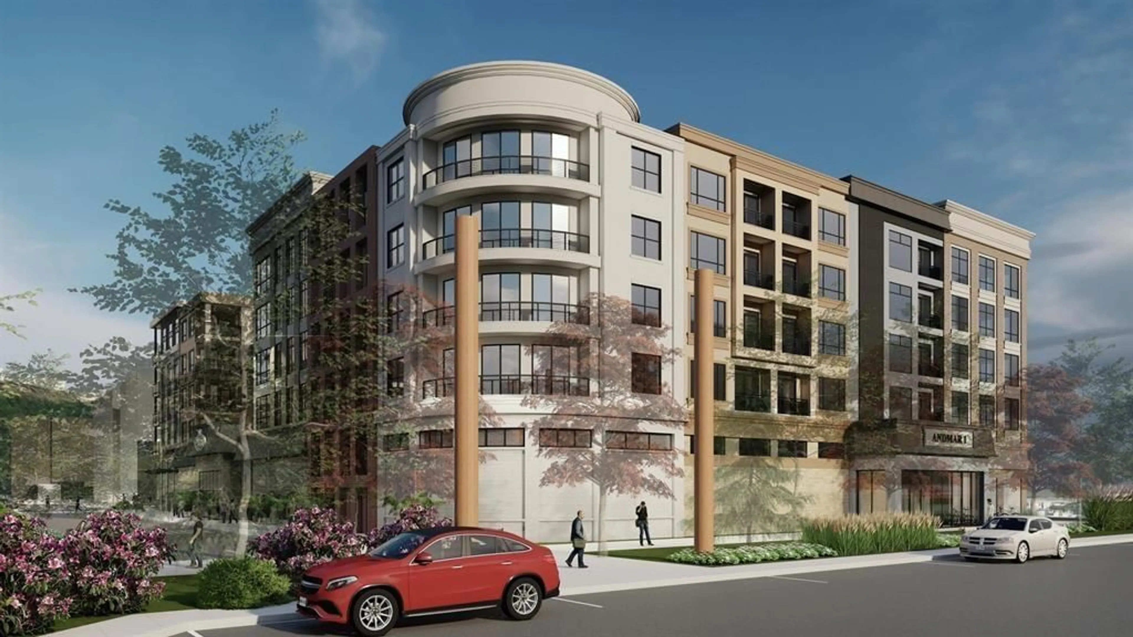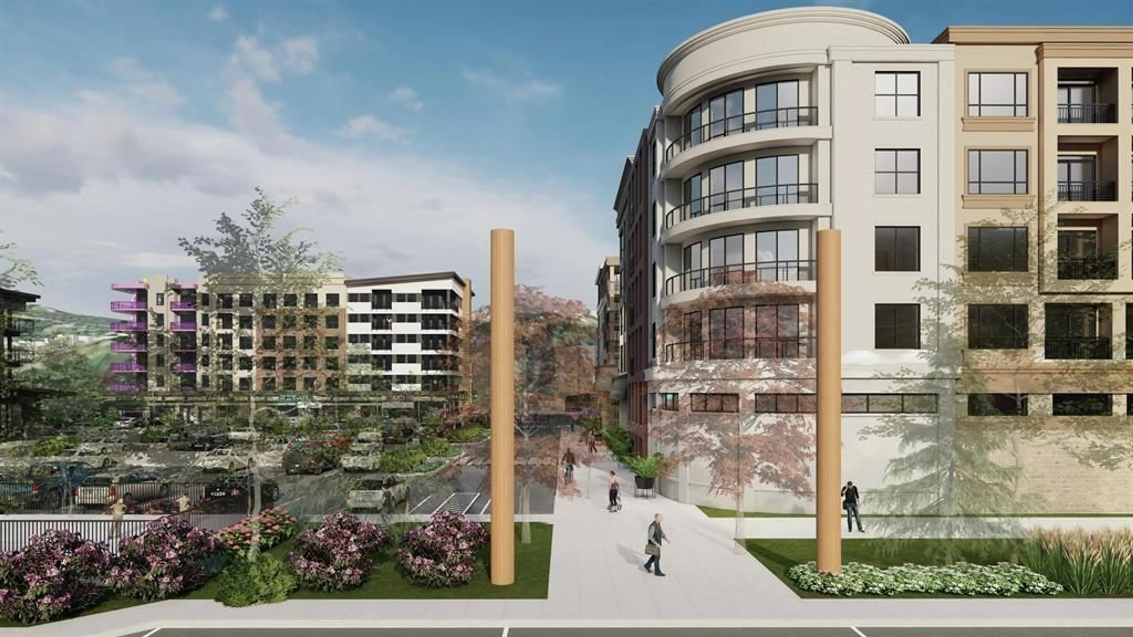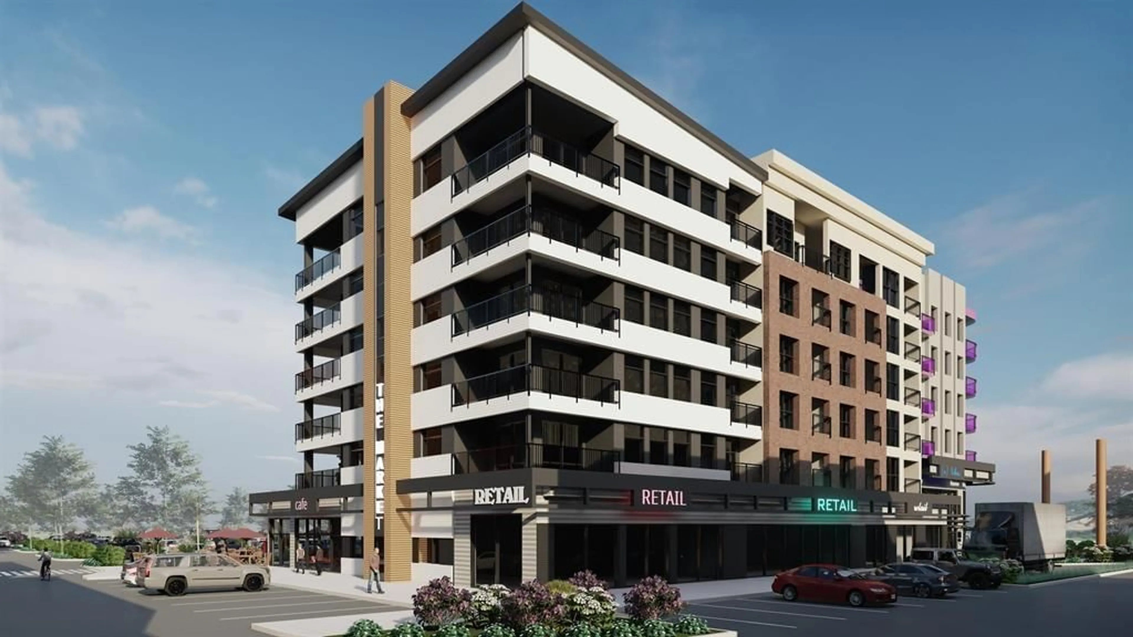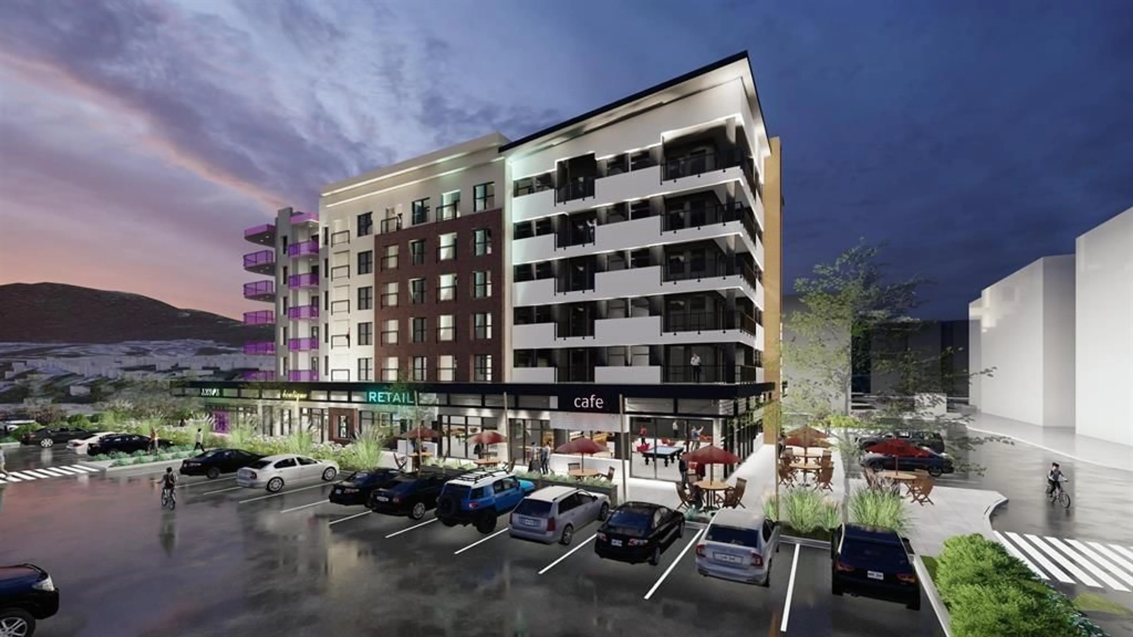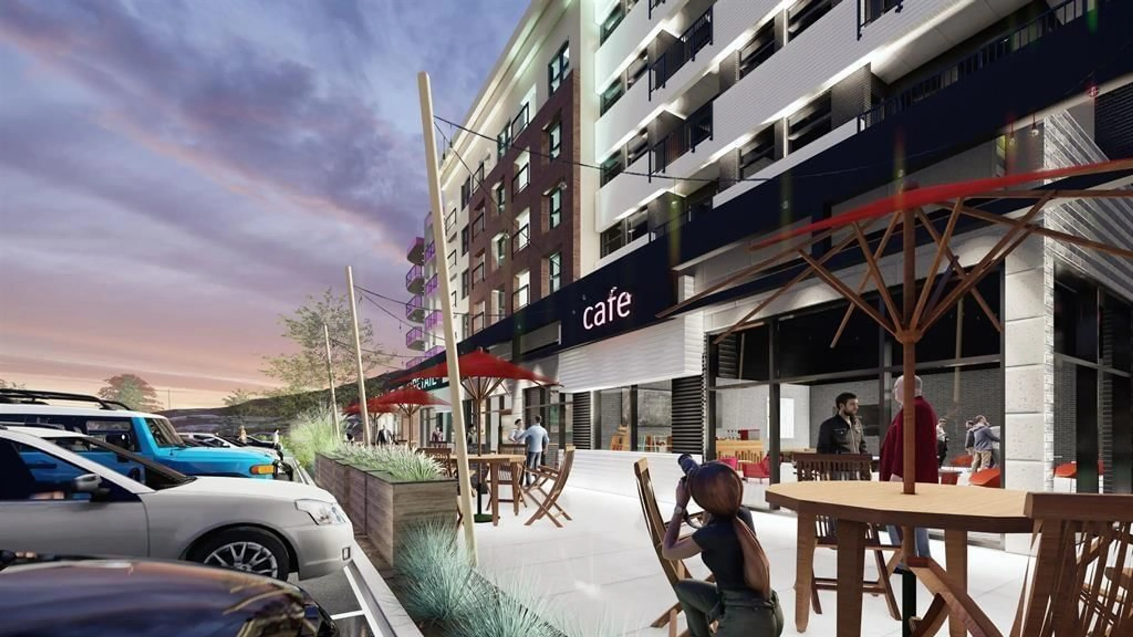205 46187 THOMAS ROAD|Sardis East Vedder, Chilliwack, British Columbia V2R6H3
Contact us about this property
Highlights
Estimated valueThis is the price Wahi expects this property to sell for.
The calculation is powered by our Instant Home Value Estimate, which uses current market and property price trends to estimate your home’s value with a 90% accuracy rate.Not available
Price/Sqft$647/sqft
Monthly cost
Open Calculator
Description
A forward-thinking master planned community is here in Sardis. Welcome to Andmar, a modern blueprint of sustainable, and connected buildings to live your best life. Exceeding current energy-based building standards, these beautifully finished studio, one and two-bed condos will be meticulously crafted to elevate every aspect of your day-to-day living. Retail tenants will include Nature's Fare Organic Market, restaurants, bistros, cafes, and professional services. From pedestrian-friendly streets to sustainably focused stores and local businesses, Andmar is a place where life unfolds in harmony with nature. Andmar One's interior design styles correspond with each exterior facade. Select units feature balconies or solarium decks. Sales promotions available now. * PREC - Personal Real Estate Corporation (id:39198)
Upcoming Open House
Property Details
Interior
Features
Main level Floor
Primary Bedroom
9 ft ,4 in x 12 ft ,1 inLiving room
11 ft x 10 ft ,2 inDining room
11 ft x 6 ft ,8 inKitchen
7 ft ,7 in x 9 ft ,1 inProperty History
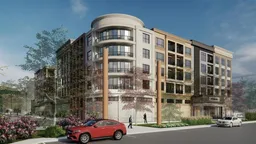 10
10
