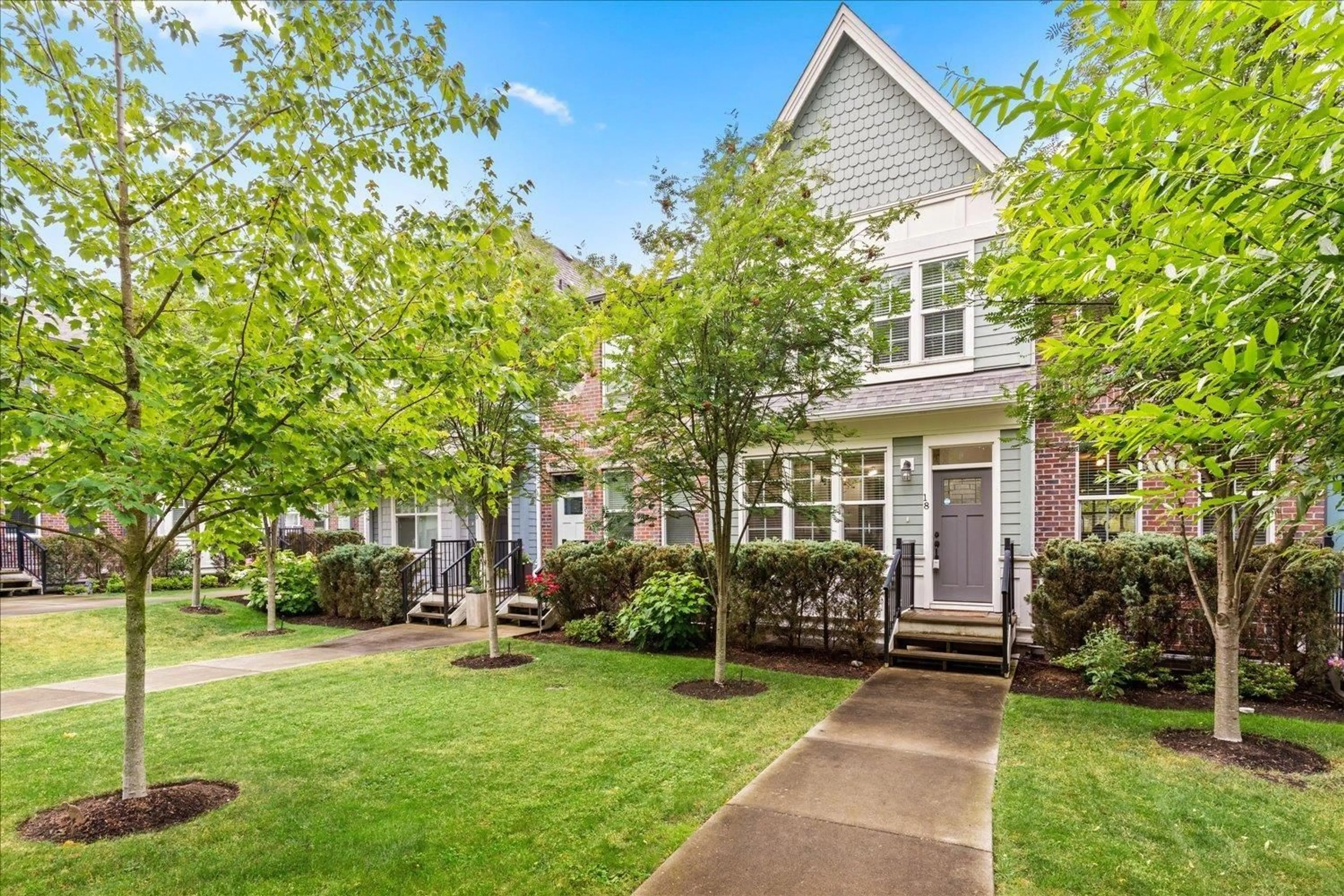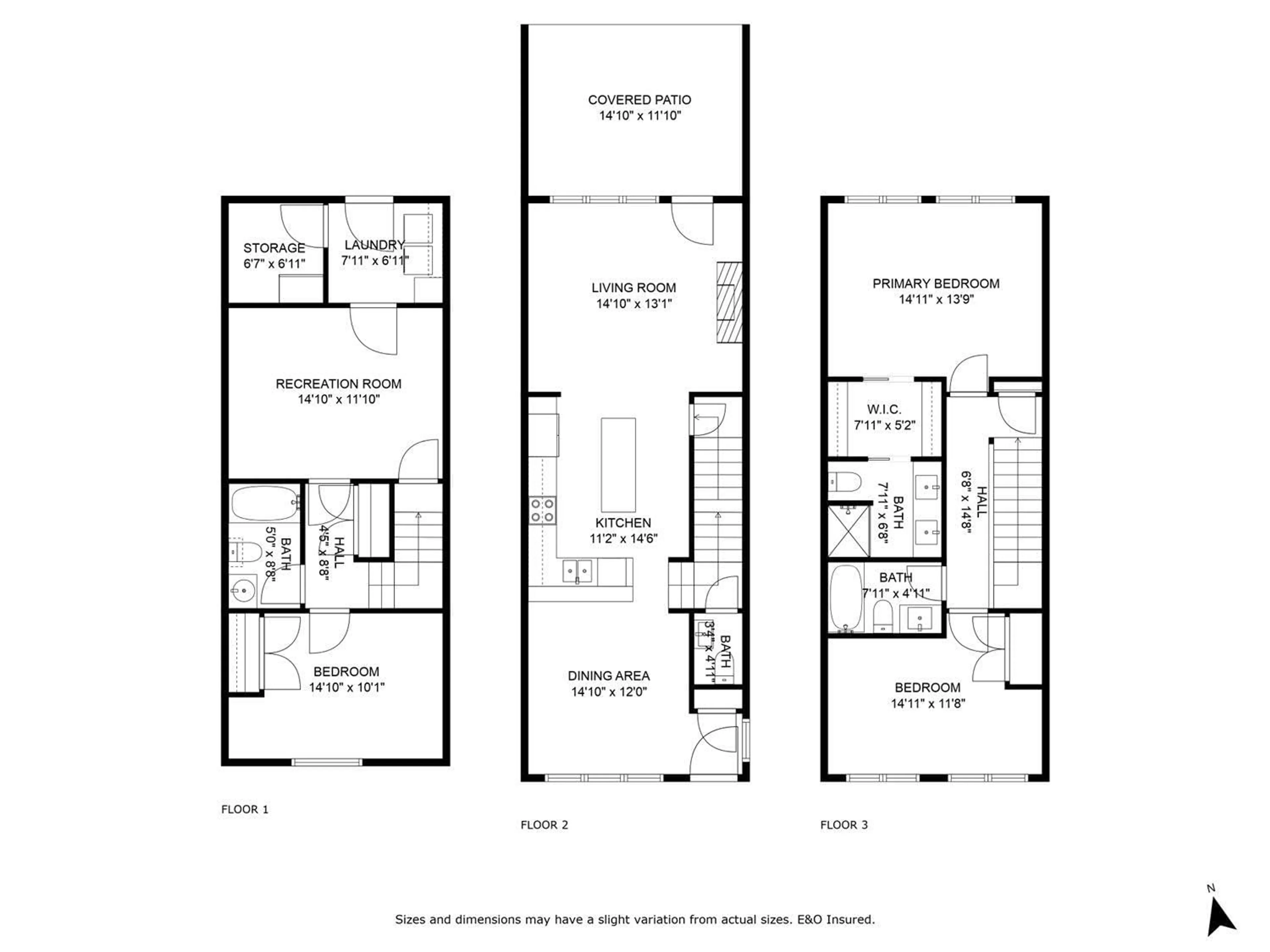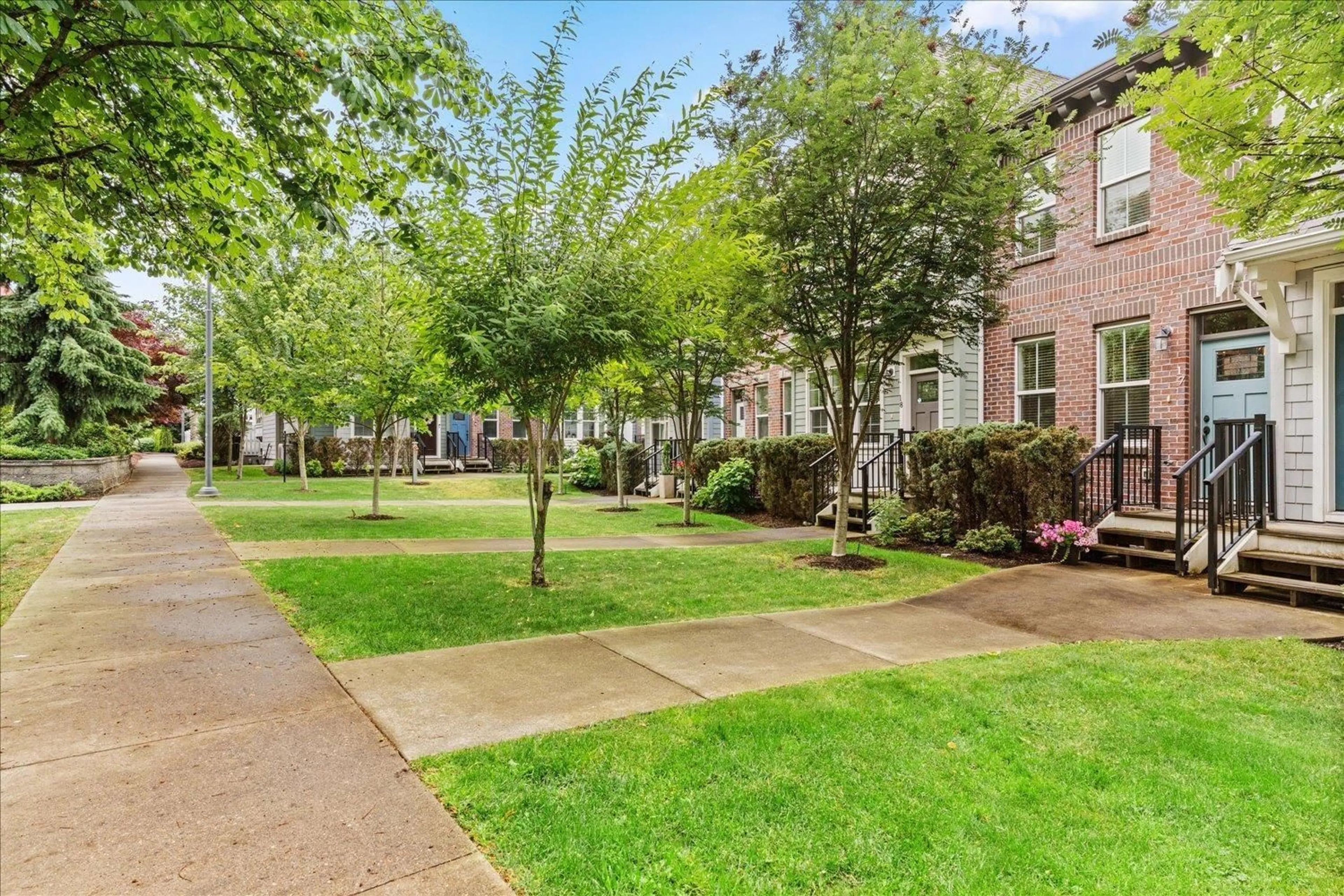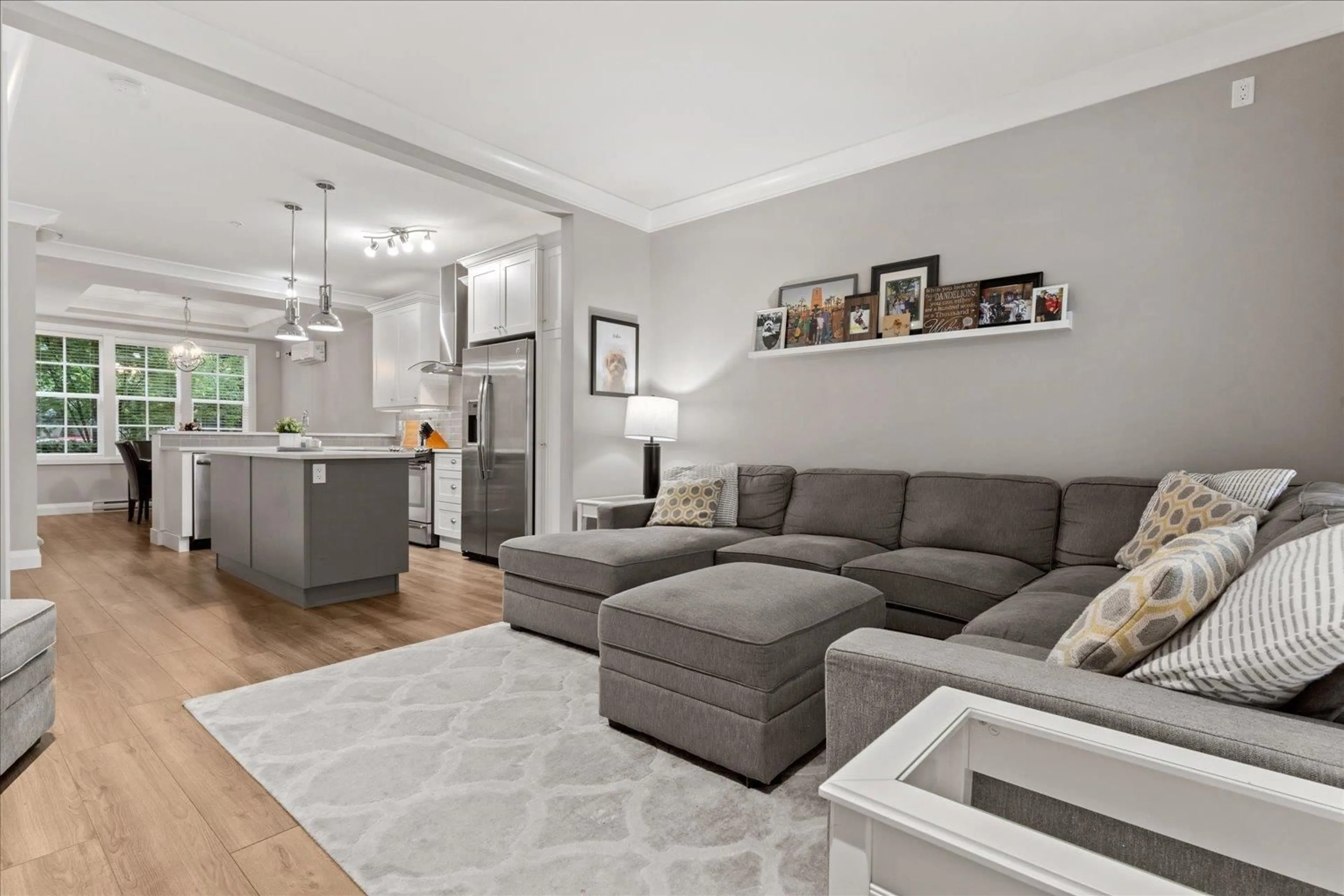18 - 45526 TAMIHI WAY, Chilliwack, British Columbia V2R0Y2
Contact us about this property
Highlights
Estimated valueThis is the price Wahi expects this property to sell for.
The calculation is powered by our Instant Home Value Estimate, which uses current market and property price trends to estimate your home’s value with a 90% accuracy rate.Not available
Price/Sqft$434/sqft
Monthly cost
Open Calculator
Description
Located in the heart of Garrison, this spacious 2-storey plus basement townhome blends walkability & elevated finishings. Steps from Garrison Village & Cheam Centre, & close to schools, it's a true lifestyle location. Inside, enjoy a bright open-plan main floor with upgraded kitchen"”quartz counters, S/S appliances, and custom cabinetry. Unique features include a 4th bath on the main, added front closet & wainscoting. The cozy living room w/ gas fireplace opens to a low-maintenance yard w/ covered patio & gas hookup. Upstairs the oversized primary boasts an elegant ensuite. Downstairs offers a bedroom, bath, rec room, laundry, & direct access to 2 secure underground parking spots. Other features are a heat pump, security system, & built-in vac. Minutes to the river, trails, parks, and more. (id:39198)
Property Details
Interior
Features
Main level Floor
Living room
14.8 x 13.1Kitchen
11.1 x 14.6Dining room
14.8 x 12Enclosed porch
14.8 x 11.1Condo Details
Amenities
Laundry - In Suite
Inclusions
Property History
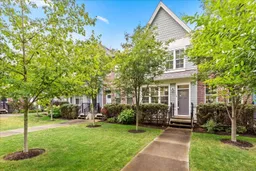 38
38
