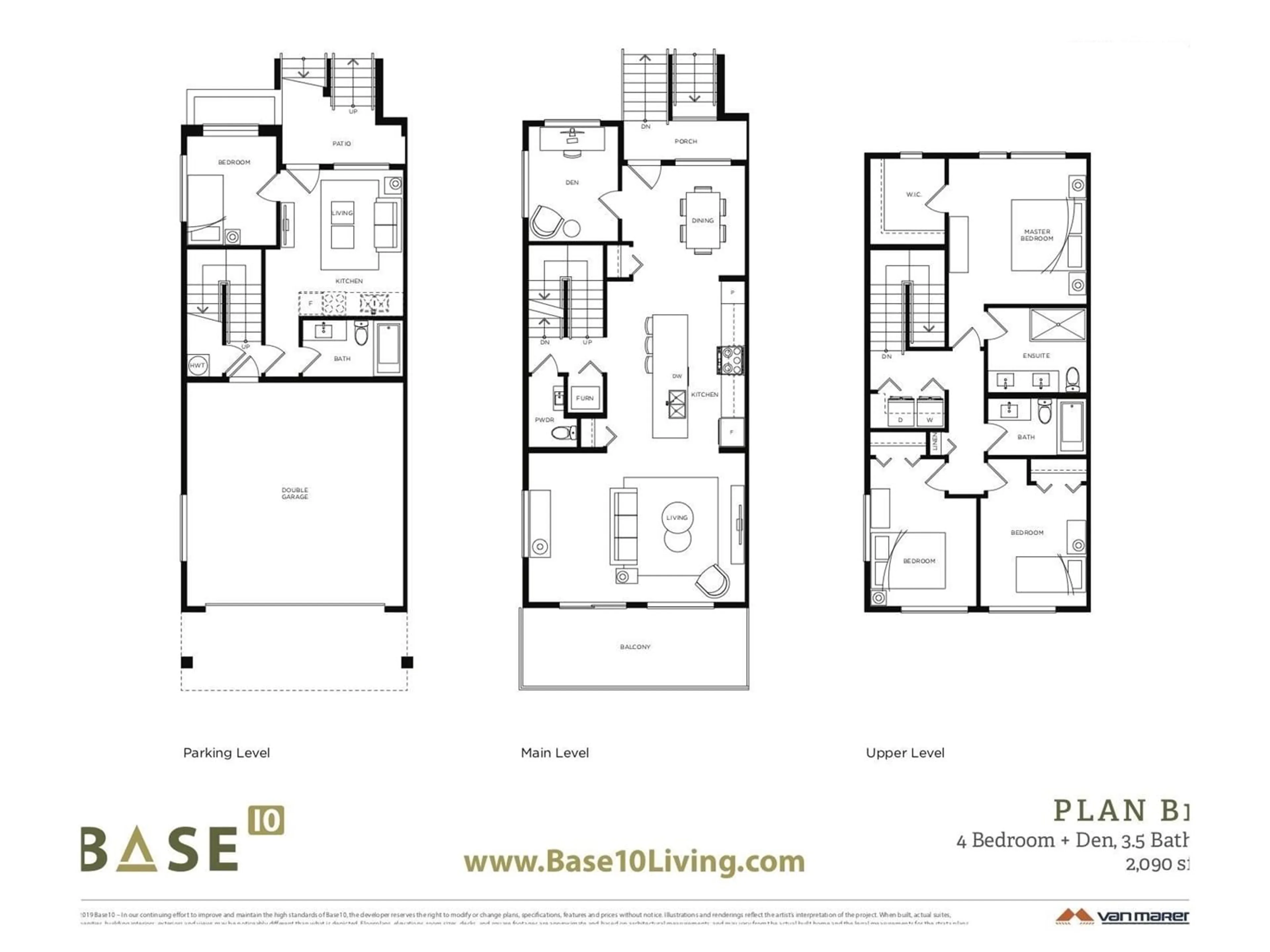151 - 46150 THOMAS ROAD, Chilliwack, British Columbia V2R6B3
Contact us about this property
Highlights
Estimated valueThis is the price Wahi expects this property to sell for.
The calculation is powered by our Instant Home Value Estimate, which uses current market and property price trends to estimate your home’s value with a 90% accuracy rate.Not available
Price/Sqft$377/sqft
Monthly cost
Open Calculator
Description
B1 BASE 10 is Chilliwack's master-planned town-home community conveniently located at Promontory & Thomas. 5 bed + Den + 4 bath home Corner Unit with distinctive modern architecture on the outside & bright spacious layouts on the inside expertly finished with our designer colour scheme you'll want to make BASE 10 your home. Features include: Hard-Panel exterior siding, driveway & garage parking, spacious balconies. kitchen appliance & laundry package, modern colour schemes, fireplace, air conditioning, spa-like ensuite and much, much more. Located close to shopping, schools and recreation! Call to book a showing or for more information. (id:39198)
Property Details
Interior
Features
Main level Floor
Kitchen
12 x 15Living room
19.5 x 13.5Dining room
10.1 x 10Den
8.1 x 10.6Property History
 2
2


