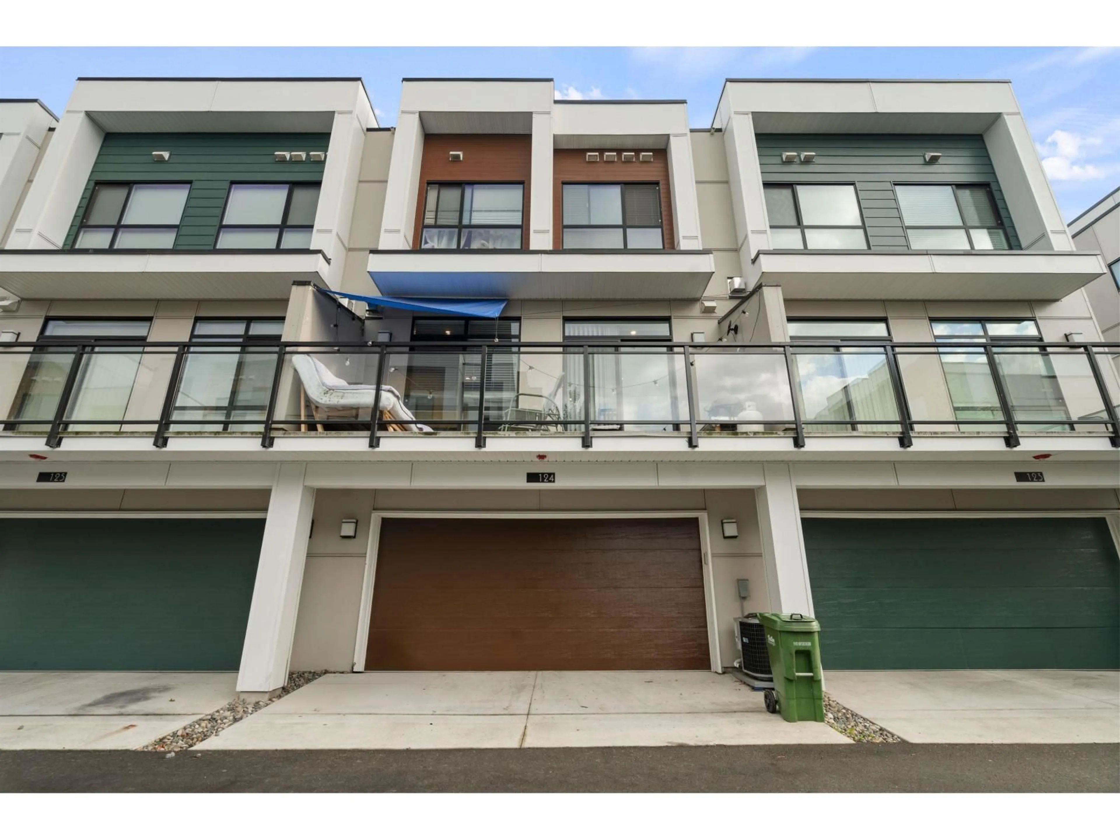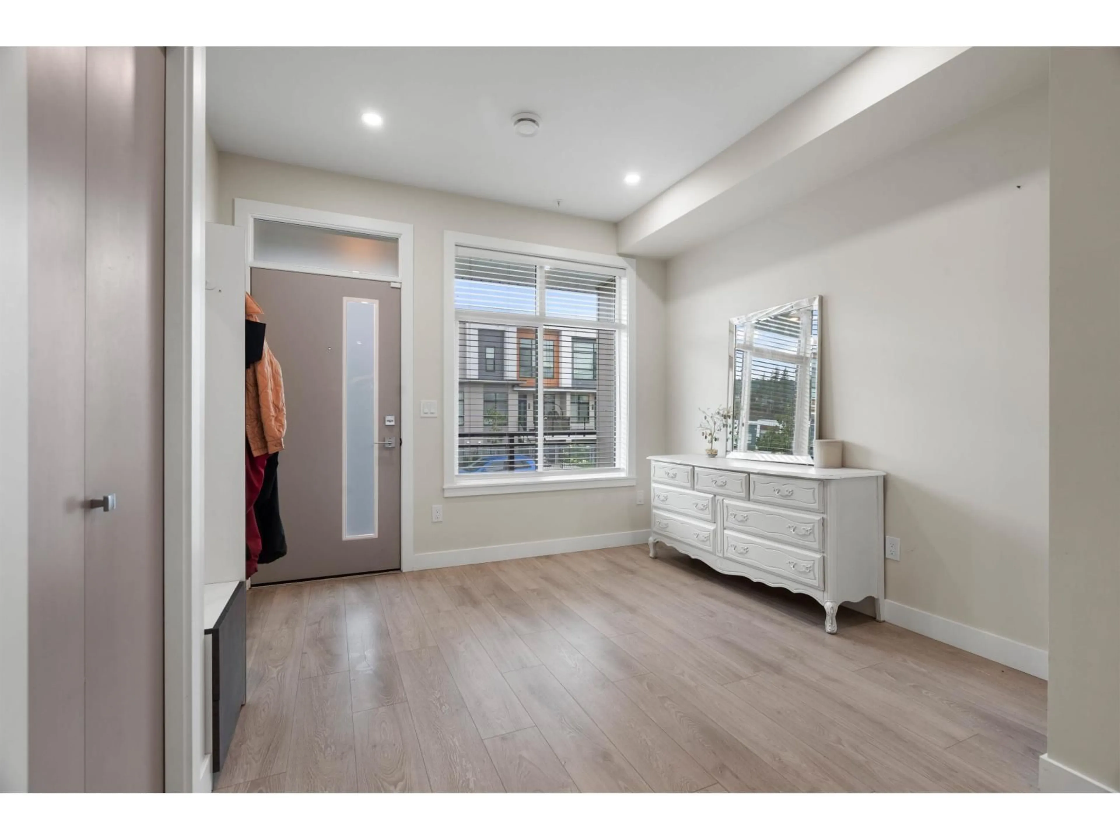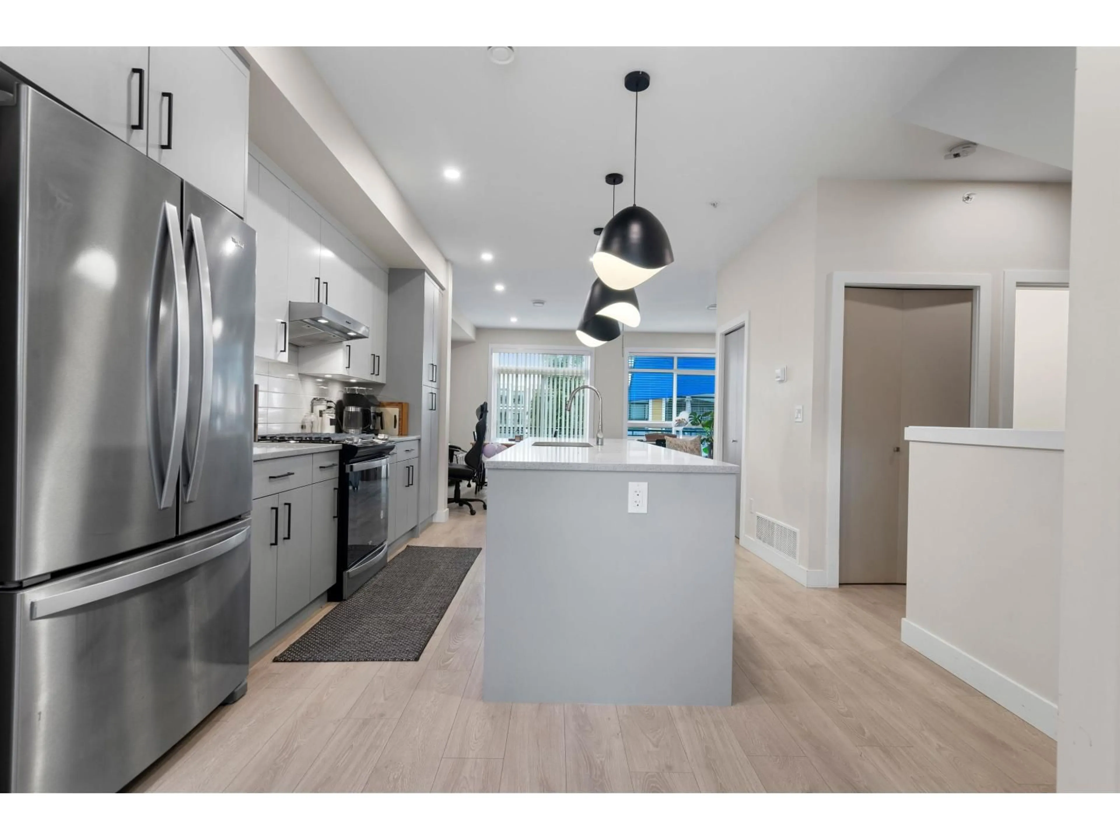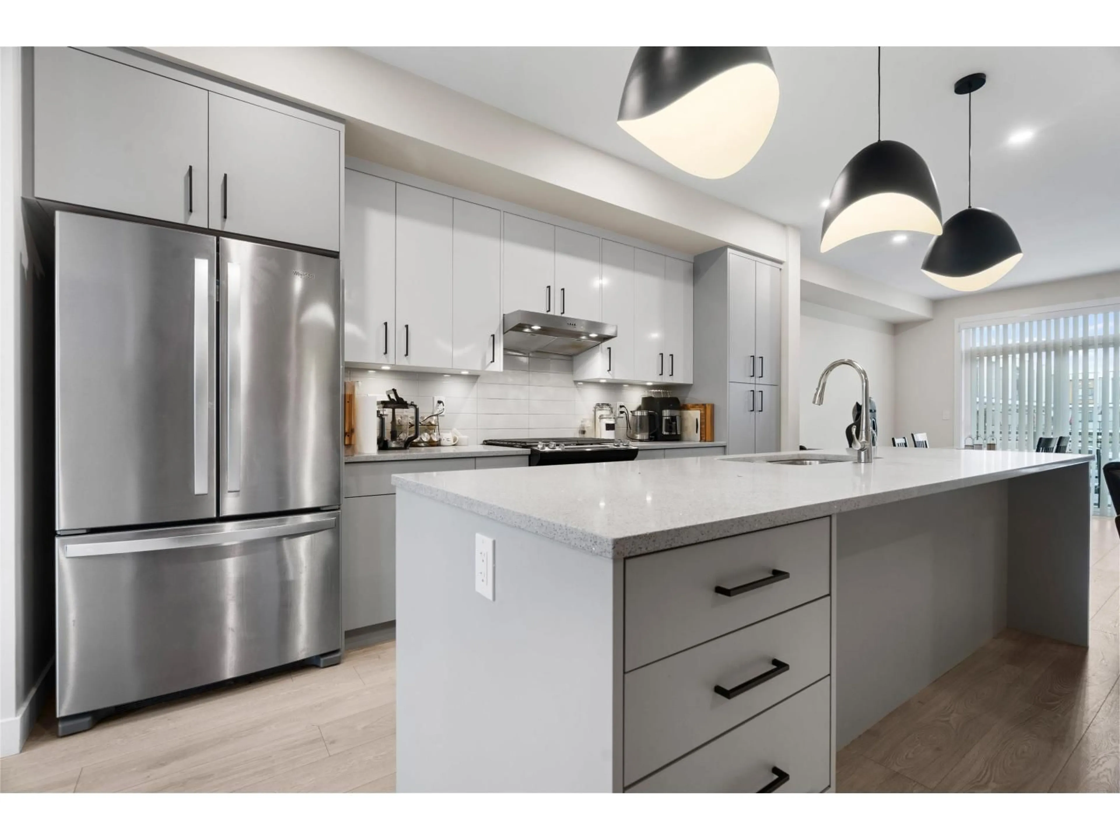124 - 46150 THOMAS ROAD, Chilliwack, British Columbia V2R6B3
Contact us about this property
Highlights
Estimated valueThis is the price Wahi expects this property to sell for.
The calculation is powered by our Instant Home Value Estimate, which uses current market and property price trends to estimate your home’s value with a 90% accuracy rate.Not available
Price/Sqft$355/sqft
Monthly cost
Open Calculator
Description
Welcome to Base10, one of the most desirable townhome communities in Sardis, Chilliwack. This modern three-level townhome offers over 2,080 square feet of thoughtfully designed living space and includes a FULLY legal basement suite. Whether you are looking for a smart investment or a home with built-in rental income, this property checks all the boxes. The main living area features an open concept layout with a bright and spacious kitchen, dining area, and living room. It is perfect for entertaining or everyday family living. Located in a growing community with excellent walkability, you are just minutes from schools, shopping, restaurants, and public transit. Everything you need is right at your doorstep.This is an ideal opportunity for first time buyers, growing families, or investors. (id:39198)
Property Details
Interior
Features
Main level Floor
Kitchen
15.3 x 8.7Living room
19.4 x 13.5Dining room
10.1 x 9.9Office
10 x 7.1Property History
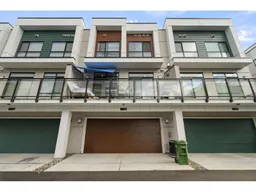 34
34
