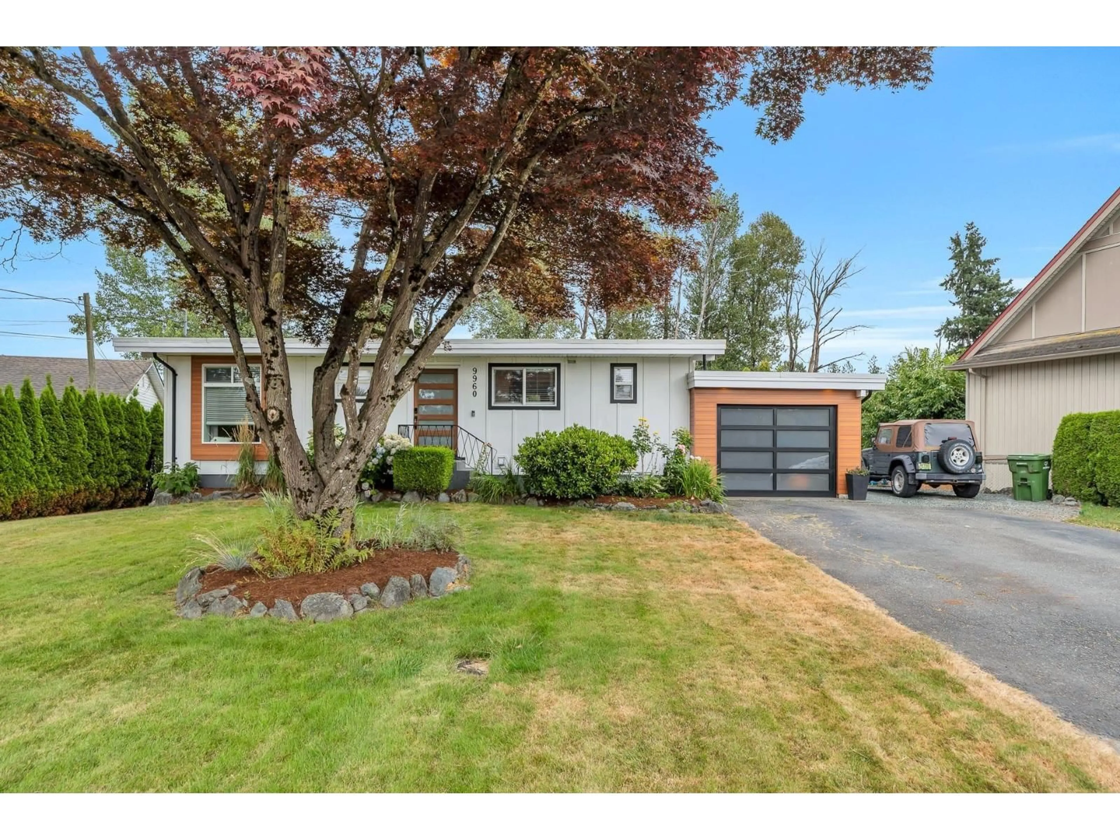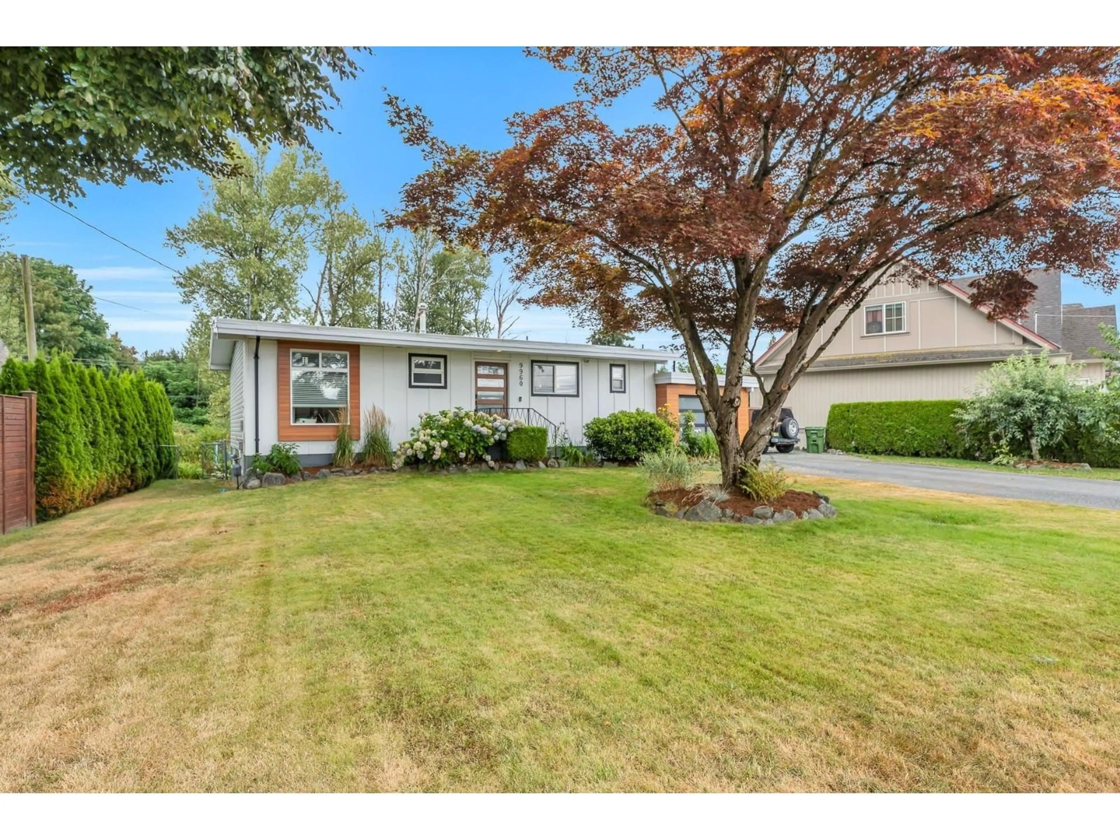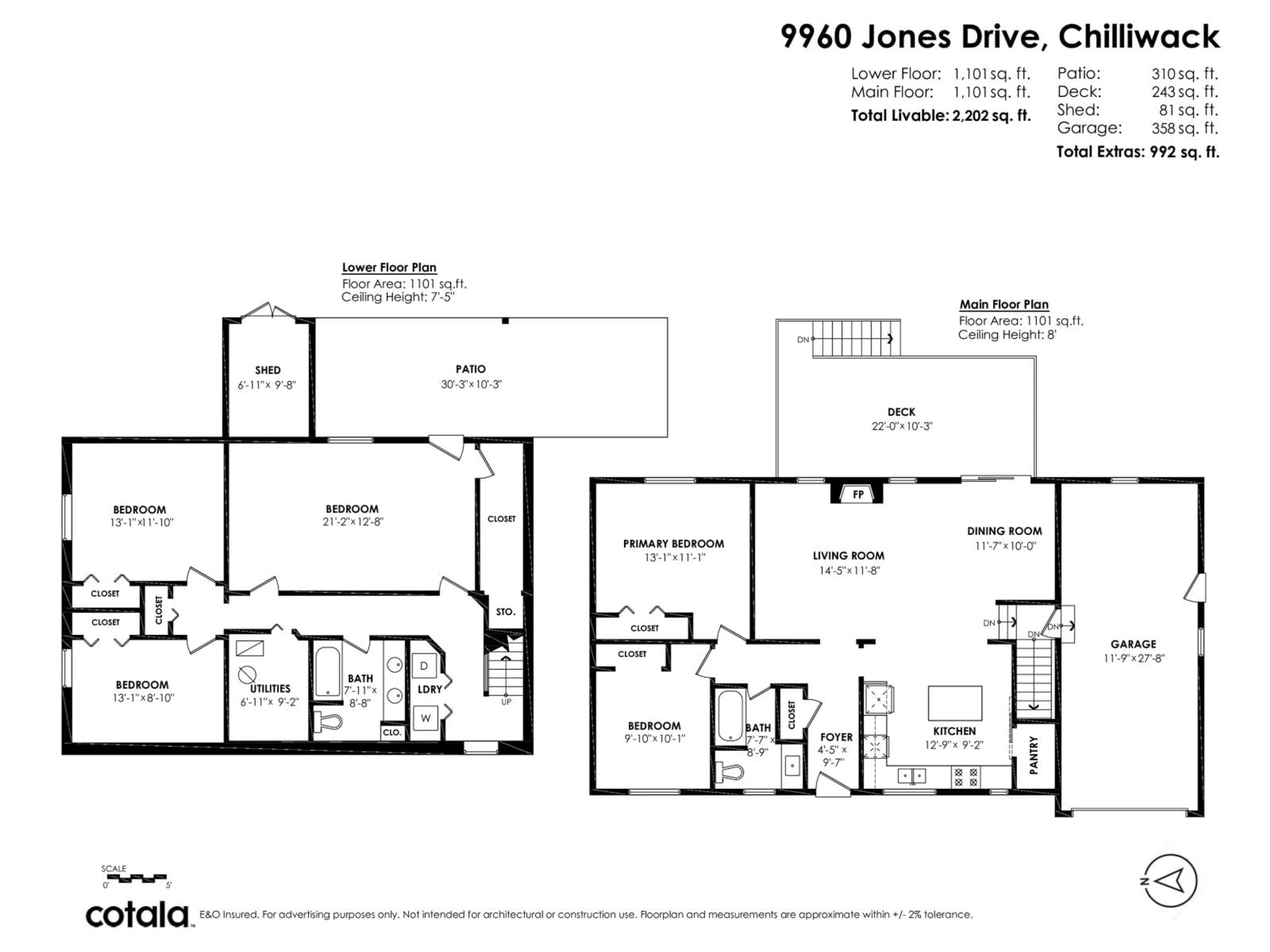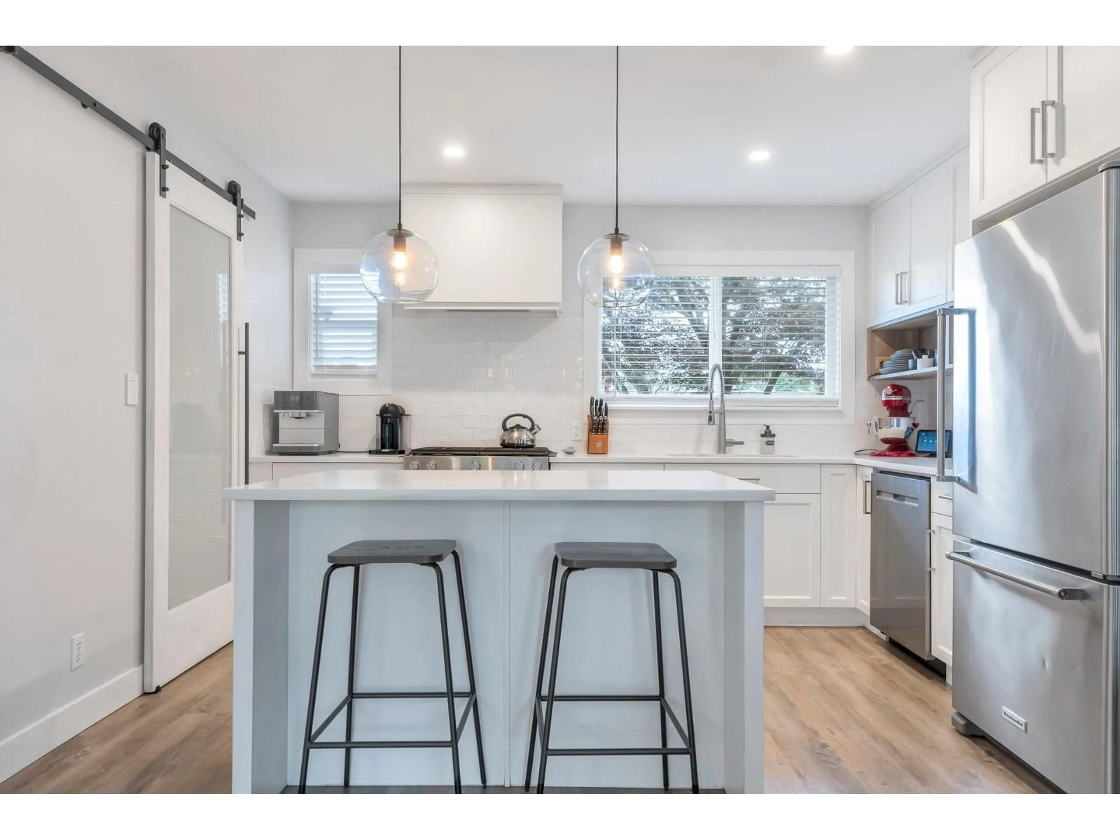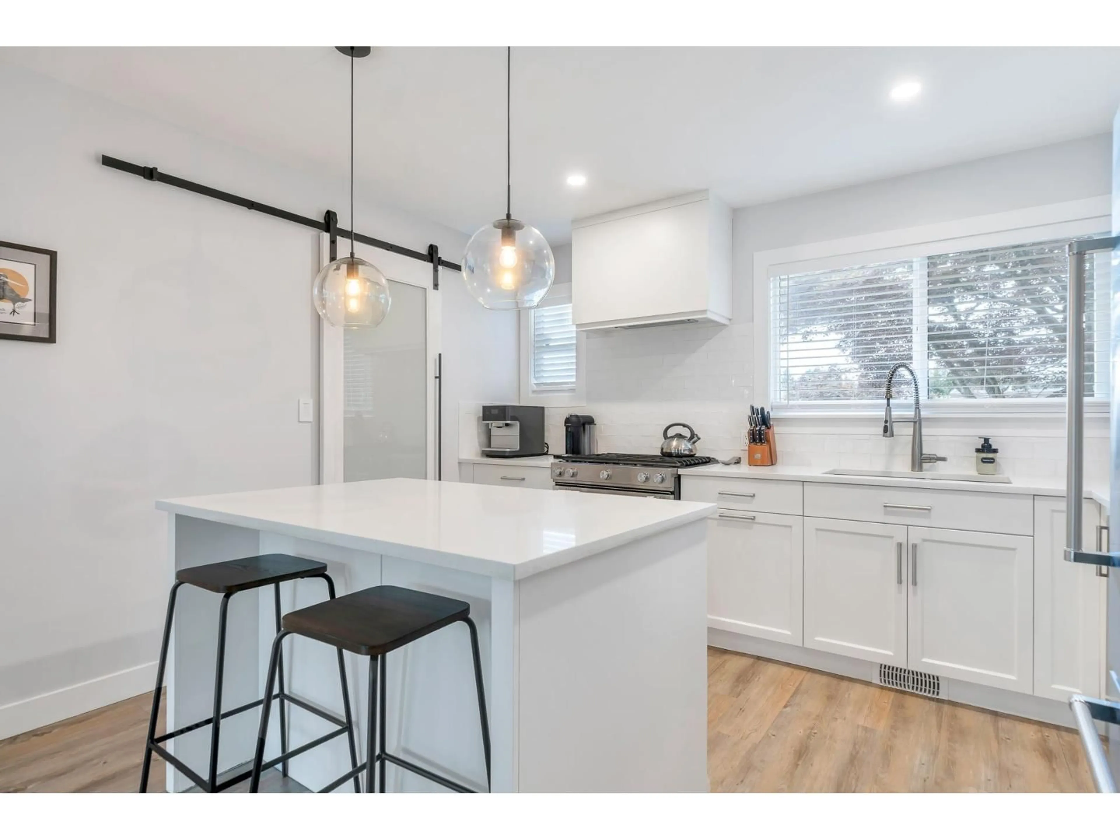9960 JONES DRIVE, Chilliwack, British Columbia V4Z0A9
Contact us about this property
Highlights
Estimated valueThis is the price Wahi expects this property to sell for.
The calculation is powered by our Instant Home Value Estimate, which uses current market and property price trends to estimate your home’s value with a 90% accuracy rate.Not available
Price/Sqft$440/sqft
Monthly cost
Open Calculator
Description
Beautifully renovated from top to bottom, this home offers a modern design and high-quality finishings throughout. Located in a sought-after Chilliwack setting, it backs directly onto the scenic Hope Slough & showcases stunning mountain and farmland views from the oversized back deck. The main floor & exterior updates include a fresh exterior, new roof, custom white cabinetry in the kitchen complete with new appliance (incl. gas range!) and walk in pantry, luxury vinyl plank flooring. The open-concept layout with a cozy gas fireplace is perfect for family gatherings, and there's even room to park your RV. Enjoy the outdoors with fishing, kayaking (right from your backyard!!), hiking, mountain biking, & trails just minutes away. All of this within walking distance to schools "“ a rare find! * PREC - Personal Real Estate Corporation (id:39198)
Property Details
Interior
Features
Main level Floor
Living room
14.4 x 11.8Dining room
11.5 x 10Kitchen
12.7 x 9.2Primary Bedroom
13.3 x 11.1Property History
 40
40
