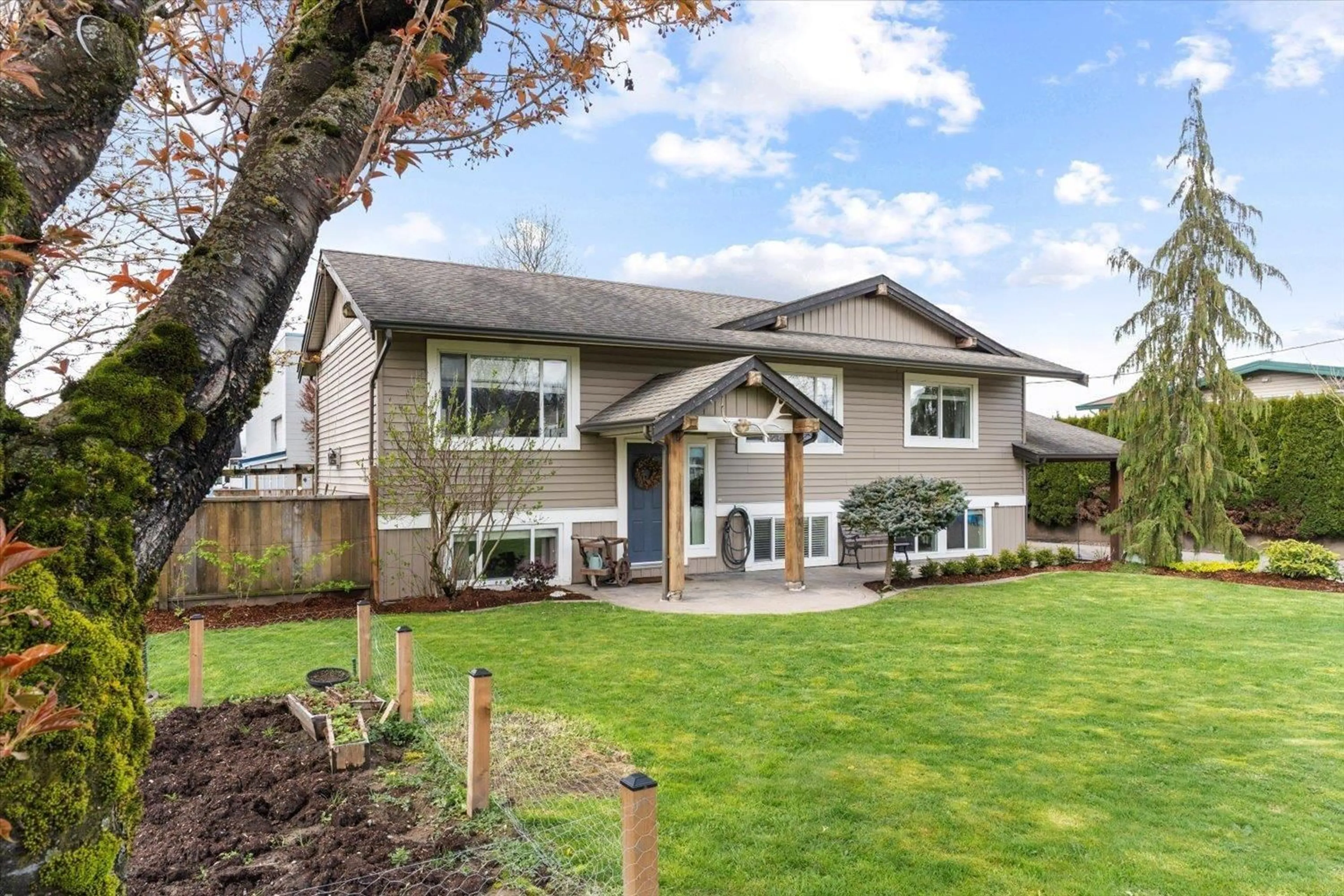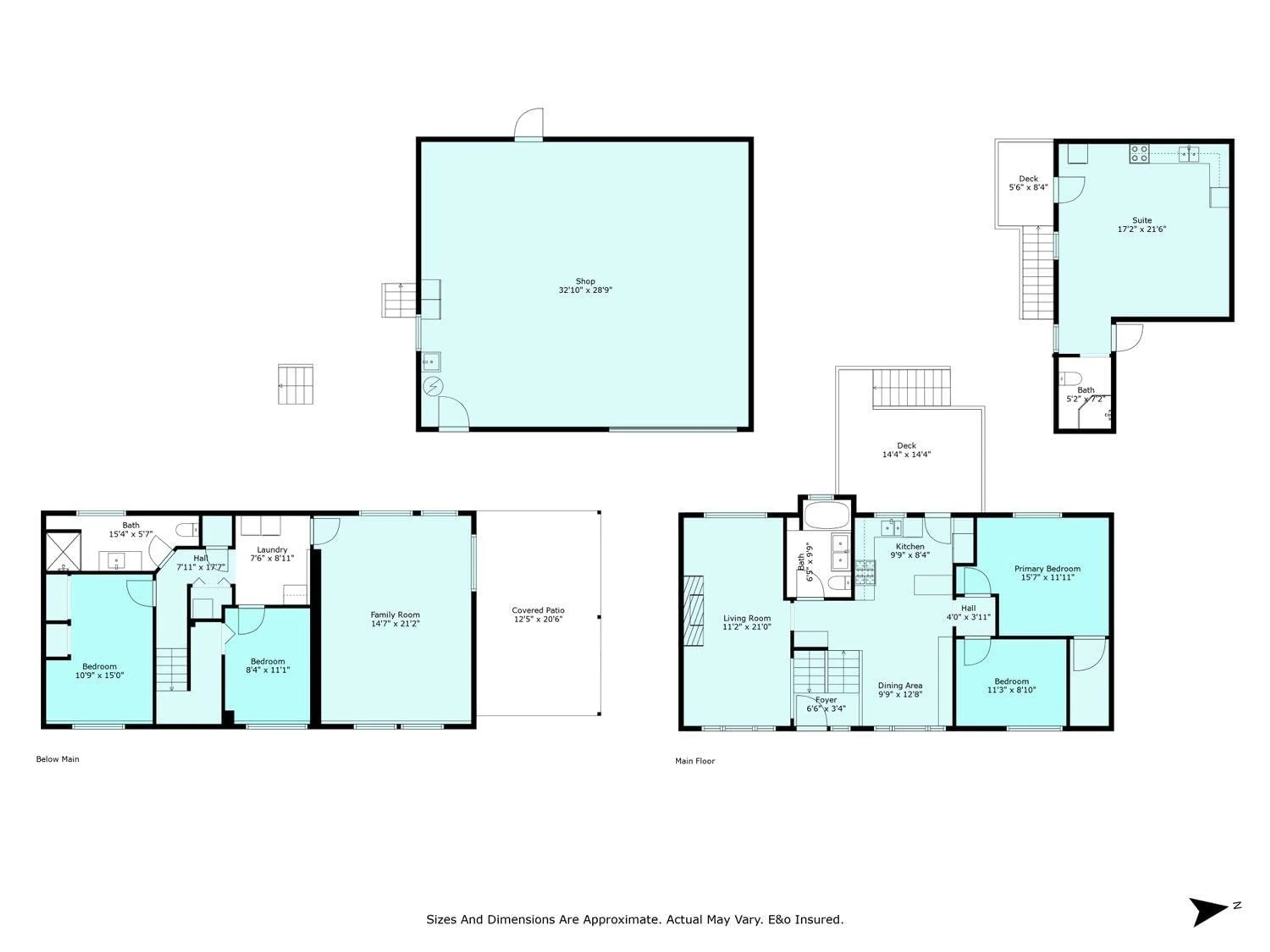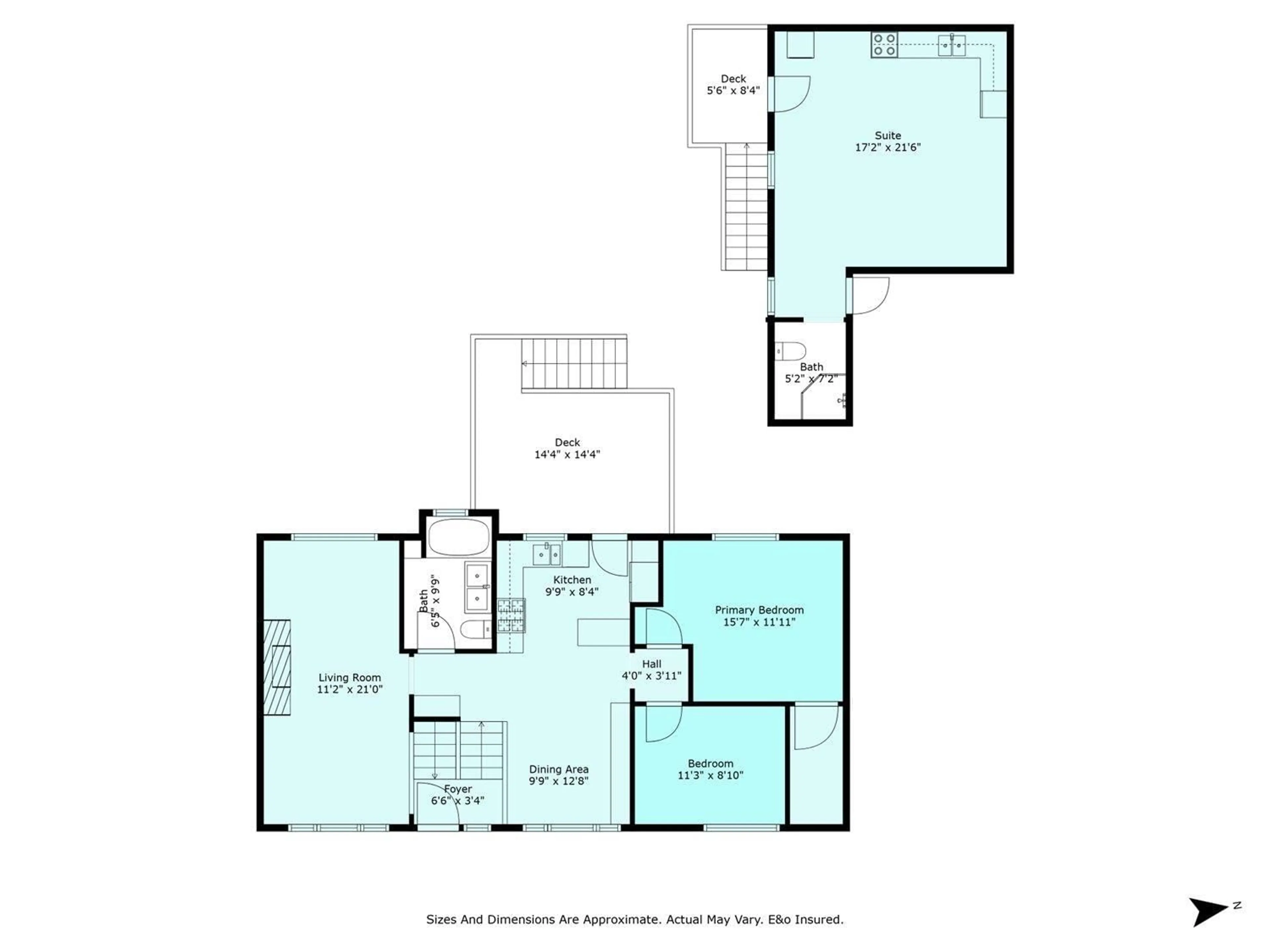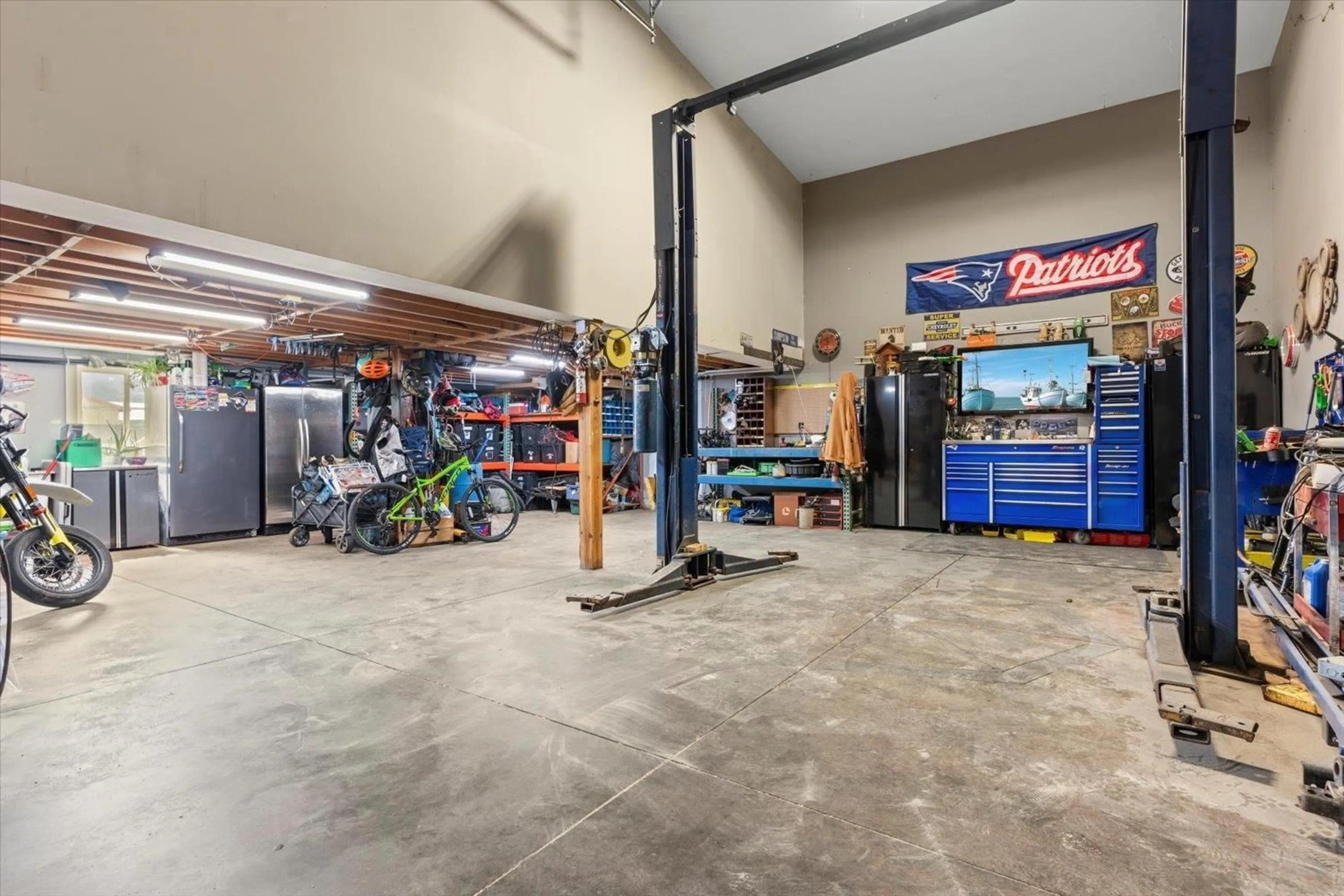8771 UPPER PRAIRIE ROAD, Chilliwack, British Columbia V2P6H3
Contact us about this property
Highlights
Estimated ValueThis is the price Wahi expects this property to sell for.
The calculation is powered by our Instant Home Value Estimate, which uses current market and property price trends to estimate your home’s value with a 90% accuracy rate.Not available
Price/Sqft$602/sqft
Est. Mortgage$5,067/mo
Tax Amount (2024)$4,629/yr
Days On Market7 days
Description
Beautifully Renovated Home w/ Huge Shop & Carriage Studio! Bright & modern split-entry home completely redone in 2009 w/ an open plan & great updates. Sitting on a fully fenced lot near East Chilliwack Elementary, this property is perfect for families & anyone seeking extra space. The main home features double-paned windows, quartz countertops, stainless steel appliances & a full-height Carrera tile backsplash in the kitchen blending beauty & function. The extra-wide driveway provides ample parking & easy access to the massive detached shop w/ over-height ceilings - ideal for your projects & toys! Above the shop is a studio-style carriage home with its own washer/dryer, fridge & stove, perfect for a mortgage helper or home based business! This East Chilliwack property is one of a kind! * PREC - Personal Real Estate Corporation (id:39198)
Property Details
Interior
Features
Main level Floor
Living room
11.2 x 21Kitchen
9.9 x 8.4Dining room
9.9 x 12.8Primary Bedroom
15.7 x 11.1Property History
 36
36




