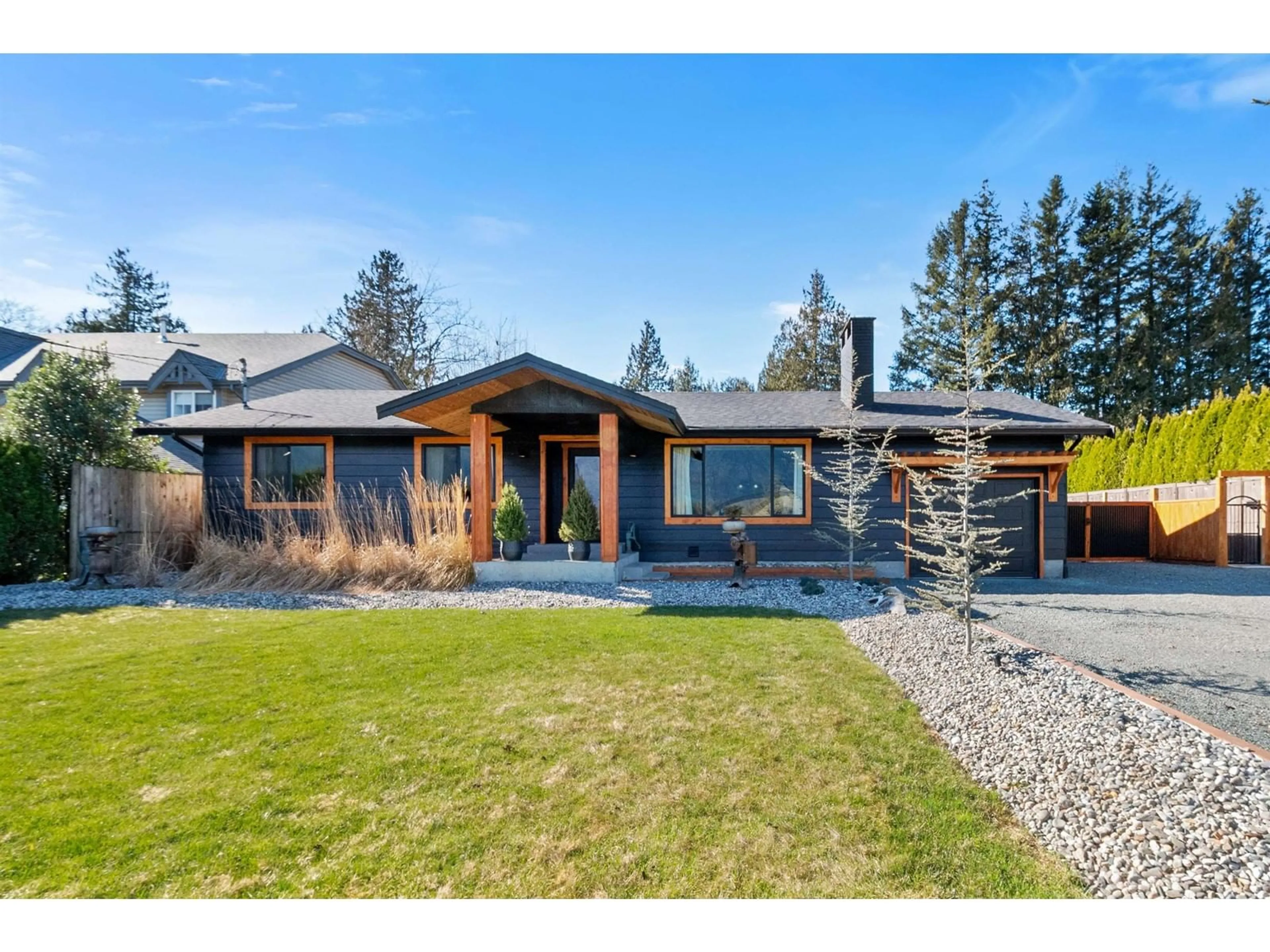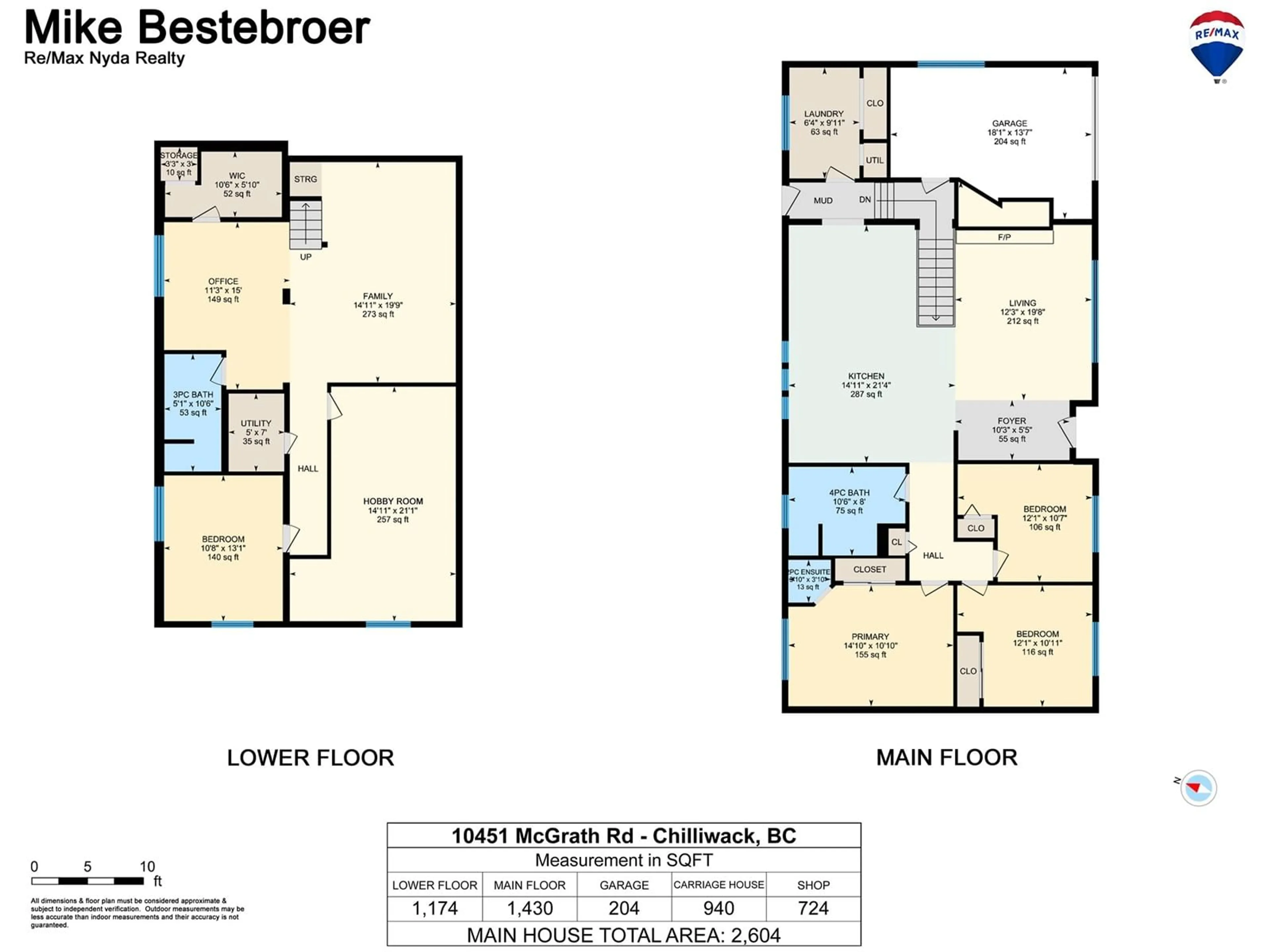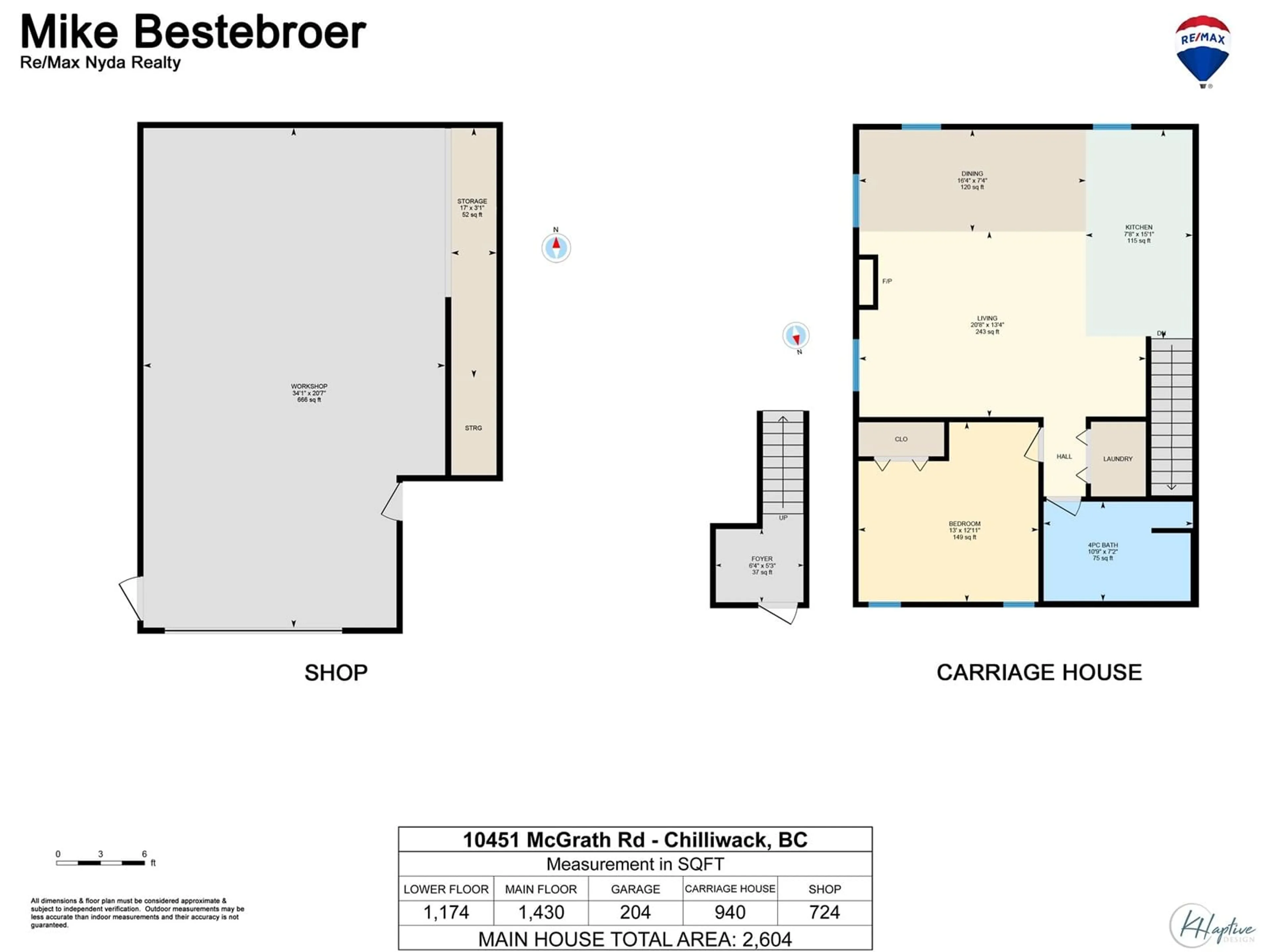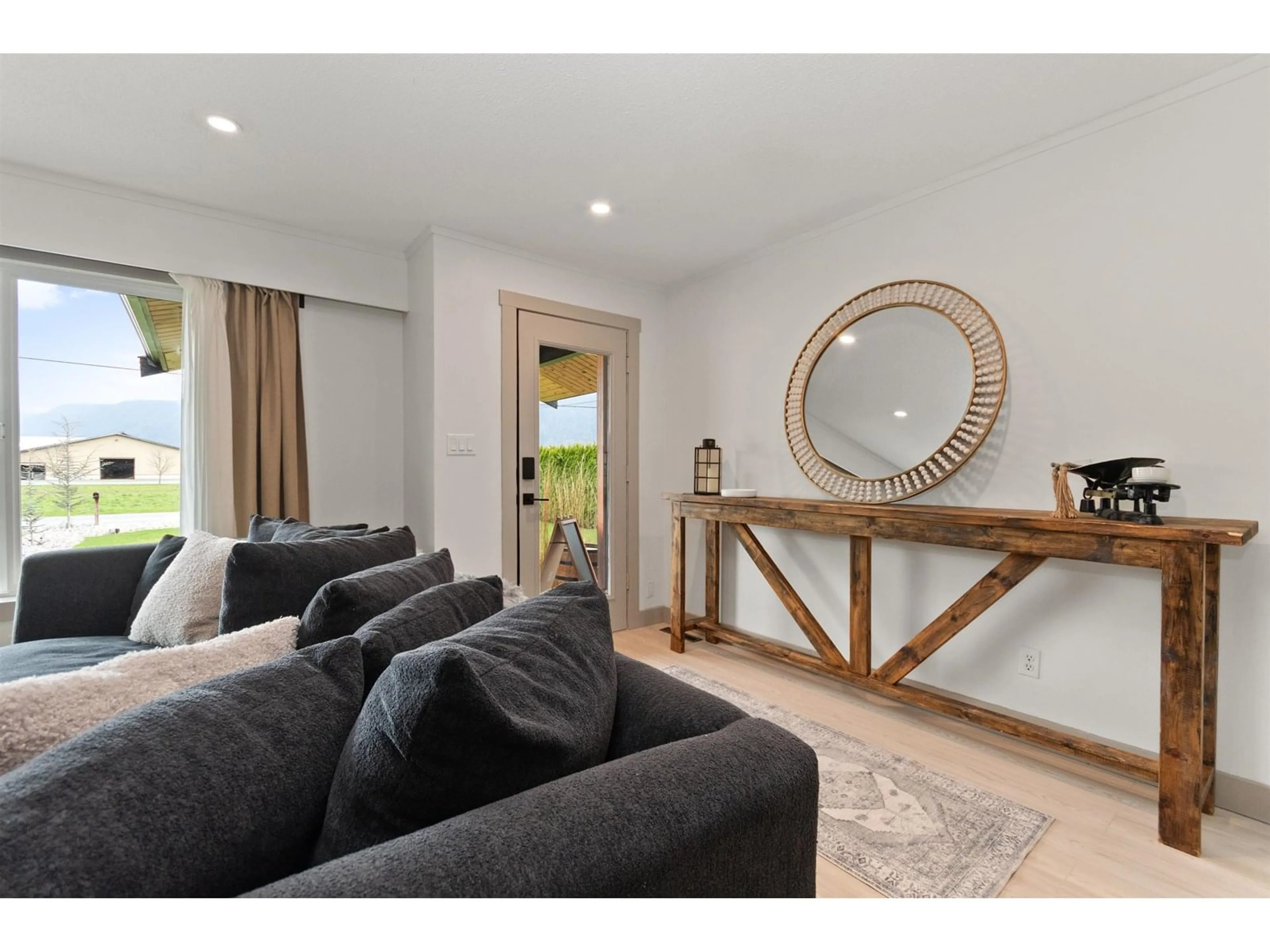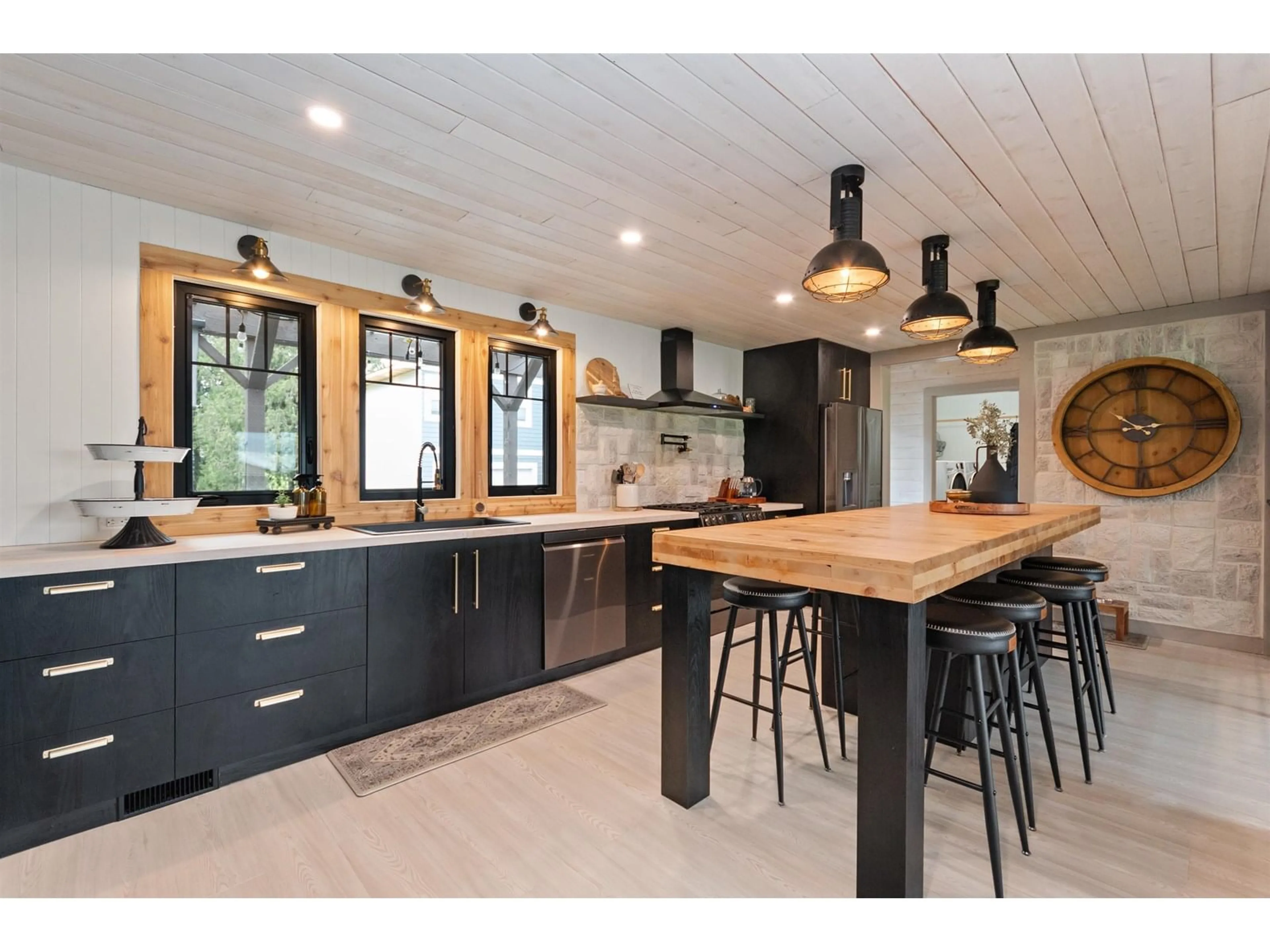10451 MCGRATH ROAD, Rosedale, British Columbia V0X1X2
Contact us about this property
Highlights
Estimated ValueThis is the price Wahi expects this property to sell for.
The calculation is powered by our Instant Home Value Estimate, which uses current market and property price trends to estimate your home’s value with a 90% accuracy rate.Not available
Price/Sqft$587/sqft
Est. Mortgage$6,570/mo
Tax Amount (2024)$5,801/yr
Days On Market7 days
Description
This tastefully renovated 5-bedroom home sits on a private 0.40-acre lot & comes with a detached 21X34 shop plus a 1-bedroom carriage home, perfect for extended family or guests! Main home, enjoy a fresh, modern feel with a new kitchen & appliances, updated bathrooms, flooring, furnace, fixtures & more. The open-concept main floor offers a cozy living room with stunning mountain views, 3 spacious bedrooms, and a practical mudroom/laundry area. The fully finished basement adds 2 more bedrooms, a bathroom, and a versatile rec room for your children to enjoy. Outside relax in the private fenced backyard & enjoy the sunset under your covered patio. Plus, there's extra parking & space for your RV & boat. Minuets from schools, new shops & restaurants but still close to the country! (id:39198)
Property Details
Interior
Features
Main level Floor
Kitchen
14.9 x 21.4Living room
12.2 x 19.8Primary Bedroom
14.8 x 10.1Bedroom 2
12.3 x 10.1Property History
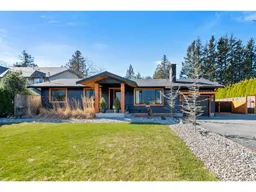 36
36
