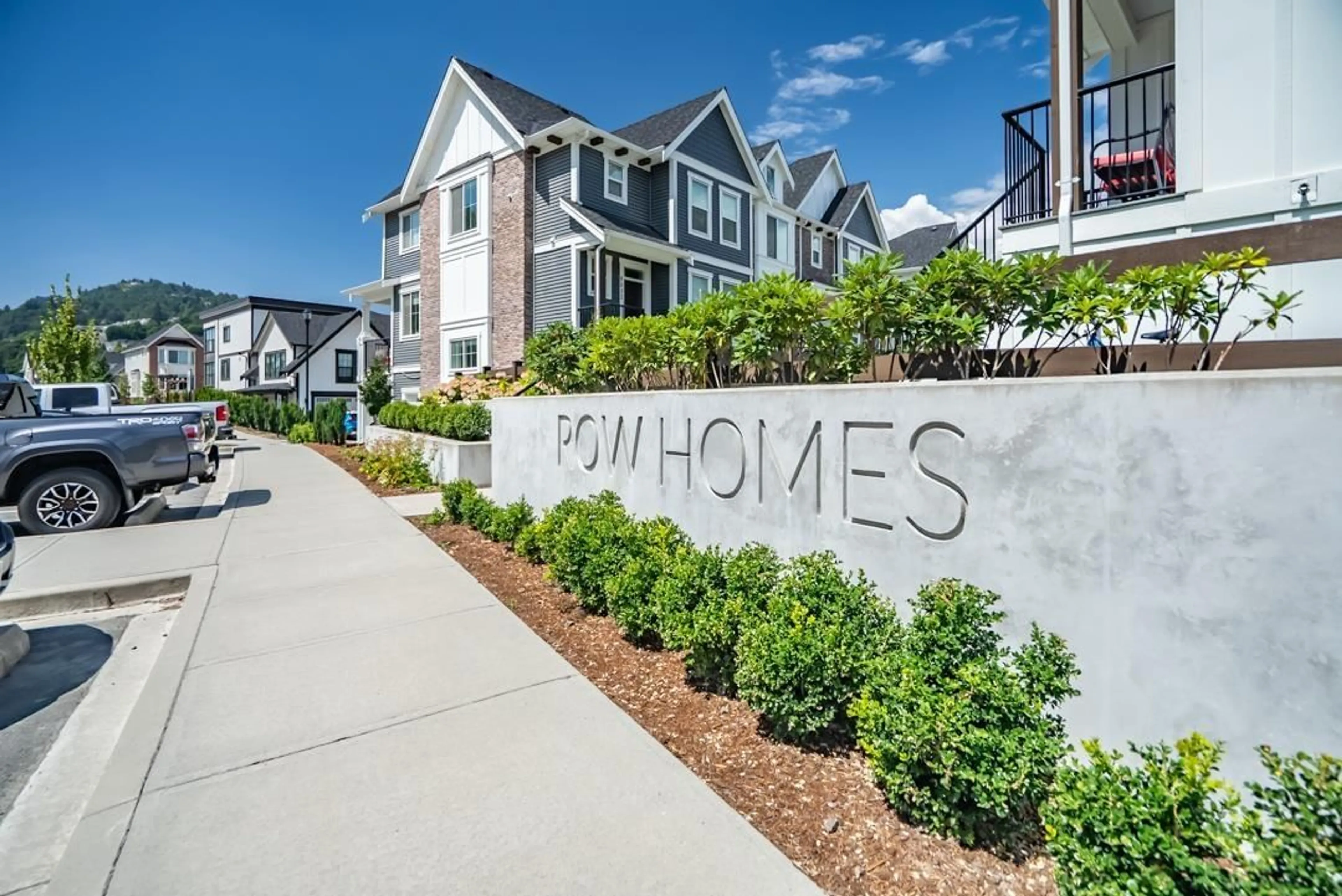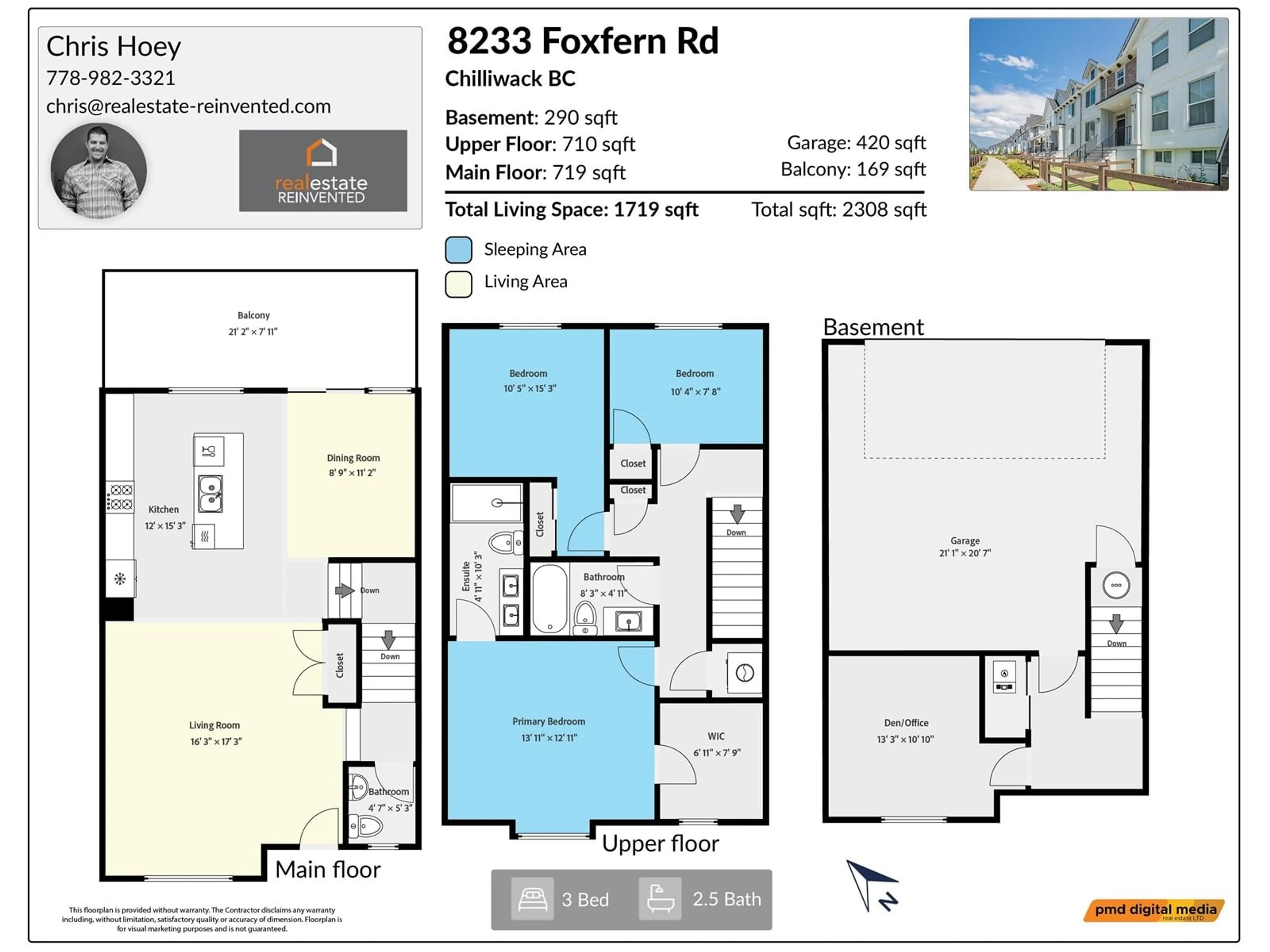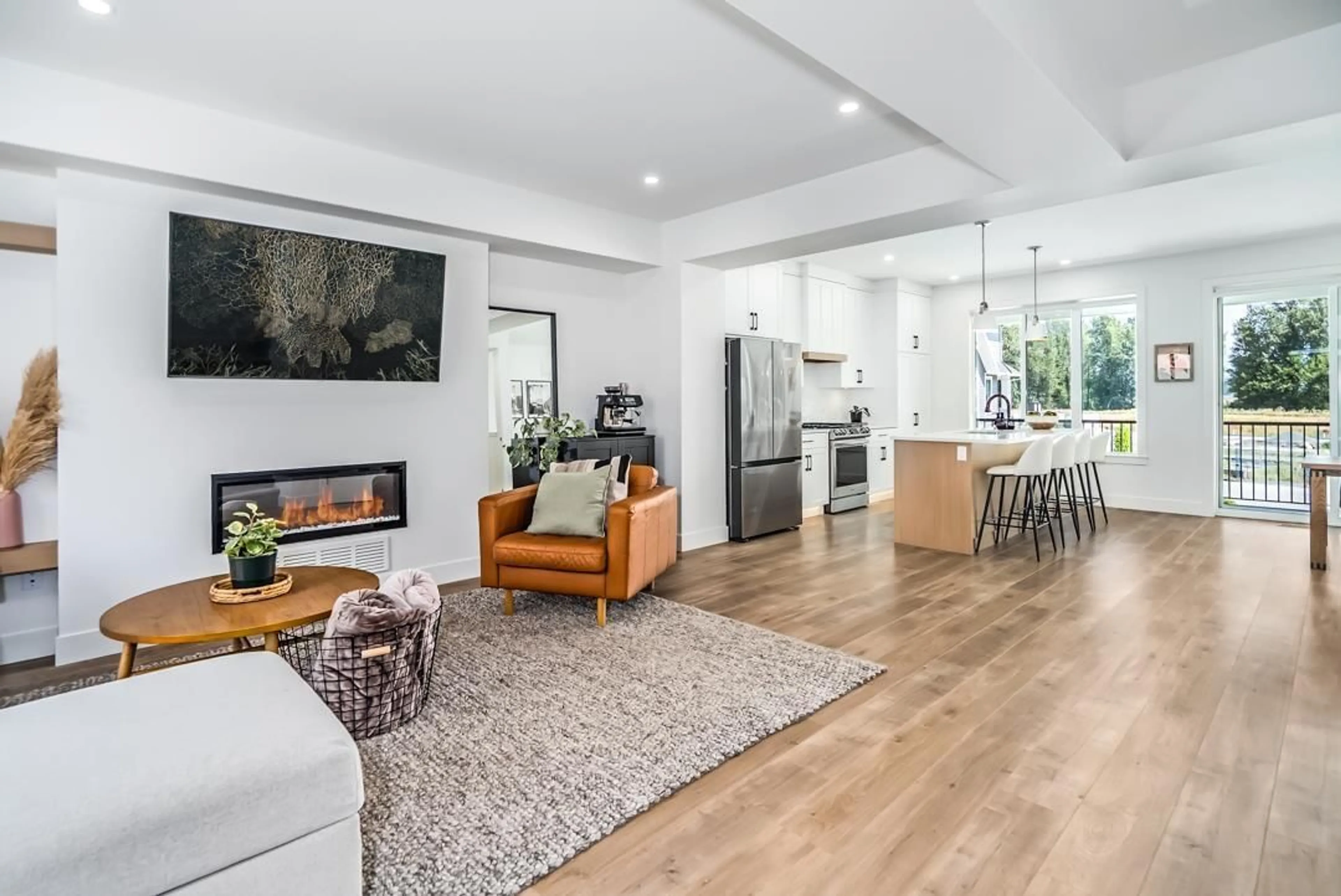8233 FOXFERN ROAD, Chilliwack, British Columbia V2R6H9
Contact us about this property
Highlights
Estimated valueThis is the price Wahi expects this property to sell for.
The calculation is powered by our Instant Home Value Estimate, which uses current market and property price trends to estimate your home’s value with a 90% accuracy rate.Not available
Price/Sqft$407/sqft
Monthly cost
Open Calculator
Description
Cedarbrook!!! Tucked away at the back of the development sits 8233 Foxfern. This stunning air conditioned row home shows like brand new and is 100% move in ready. Meticulously maintained by it's original owners this 3 BED 3 BATH PLUS DEN unit boasts a gorgeous open layout. The main floor hosts a beautiful white/oak kitchen with all the features, gas range, SS appliances, quartz countertops; along with a space for dining, a bright living room and huge deck off the back with natural gas BBQ hook ups and a 2 pc powder. Head upstairs and you are greeted by 3 nicely sized bedrooms along with 2 more bathrooms. On the lower level you will find a den/flex space perfect for your home office or 4th bedroom and a side by side 2 car garage with space outside for 2 more vehicles. Book a showing today! (id:39198)
Property Details
Interior
Features
Main level Floor
Living room
16.2 x 17.3Dining room
8.7 x 11.1Kitchen
12 x 15.3Property History
 36
36



