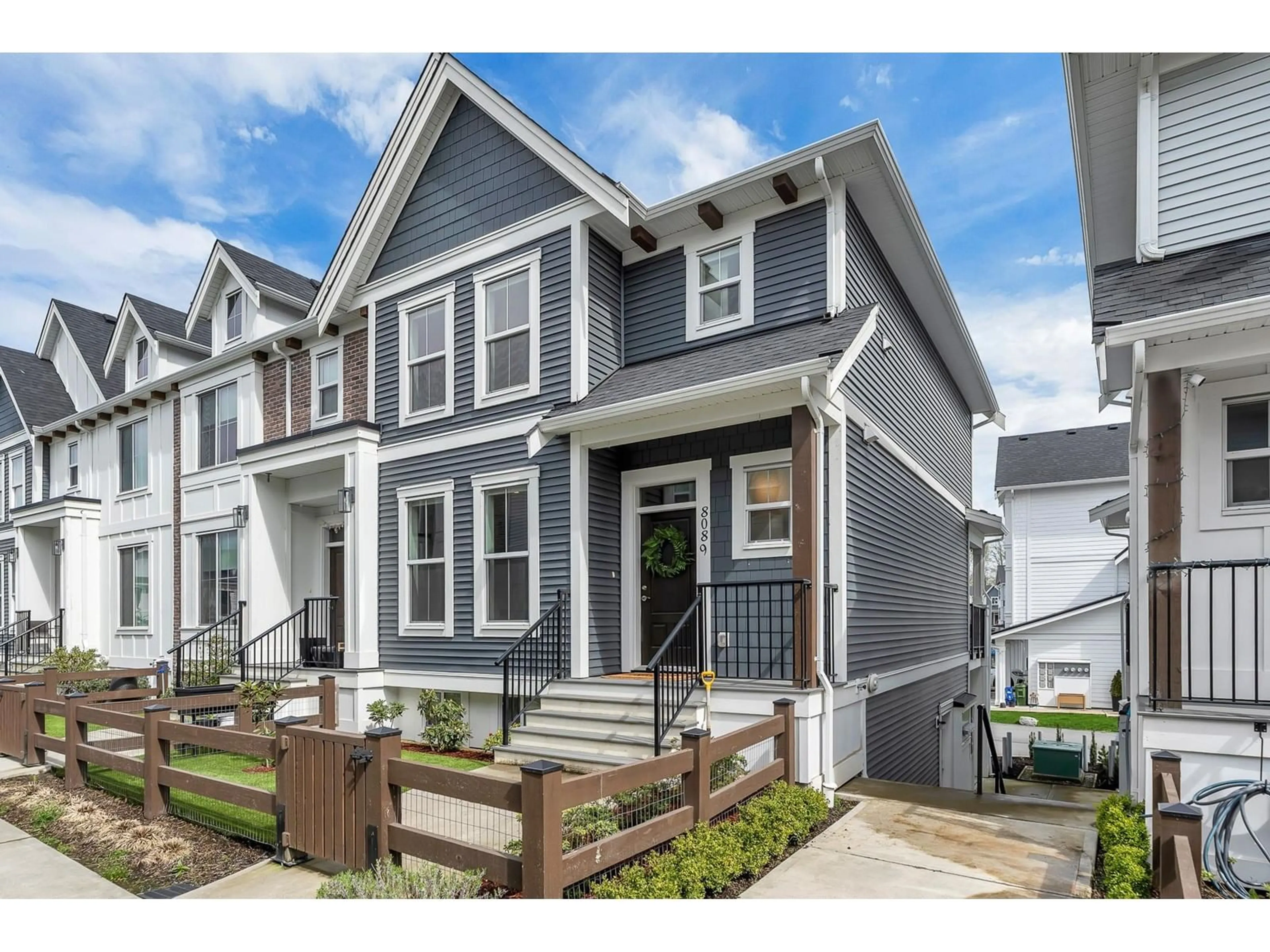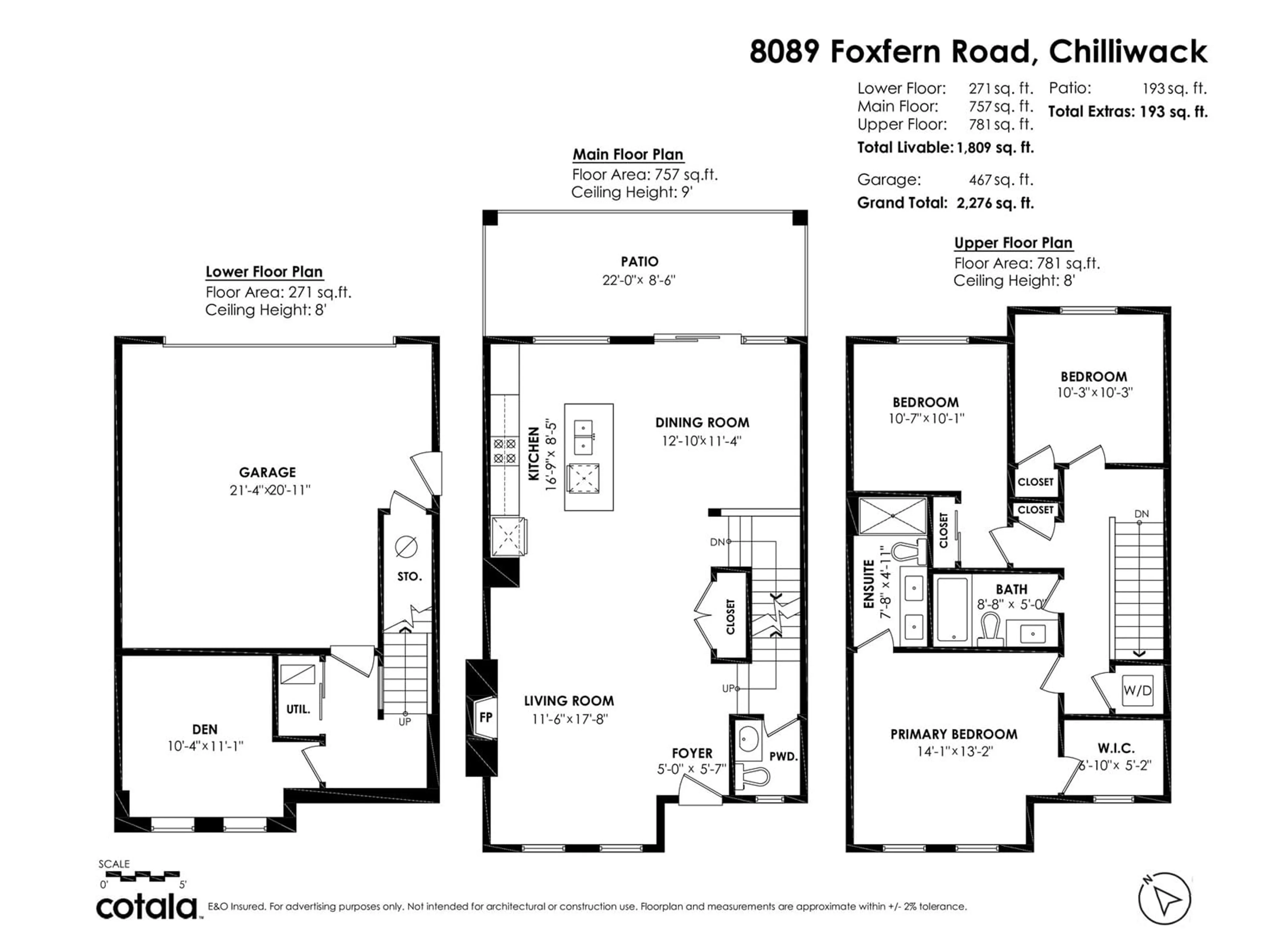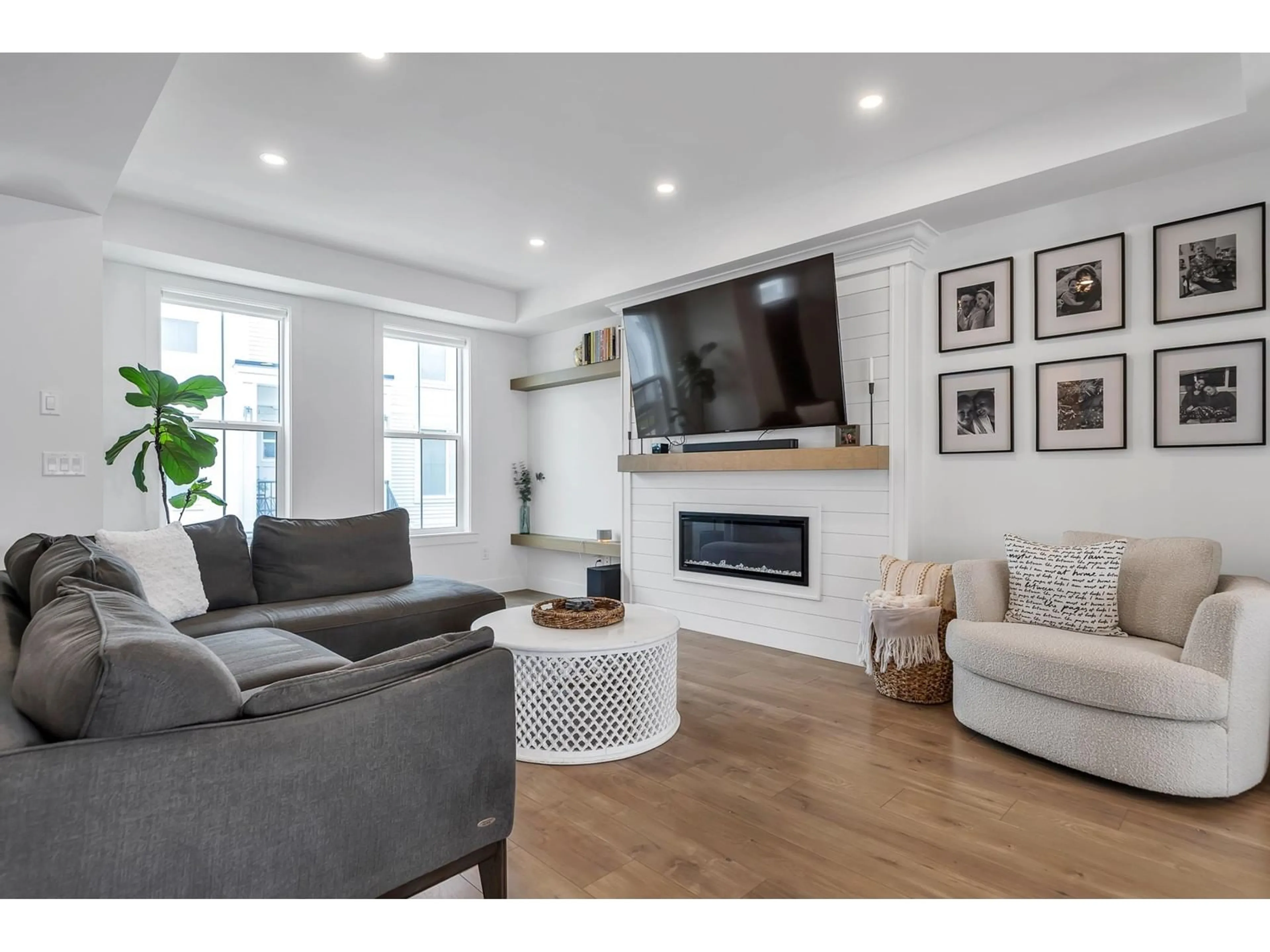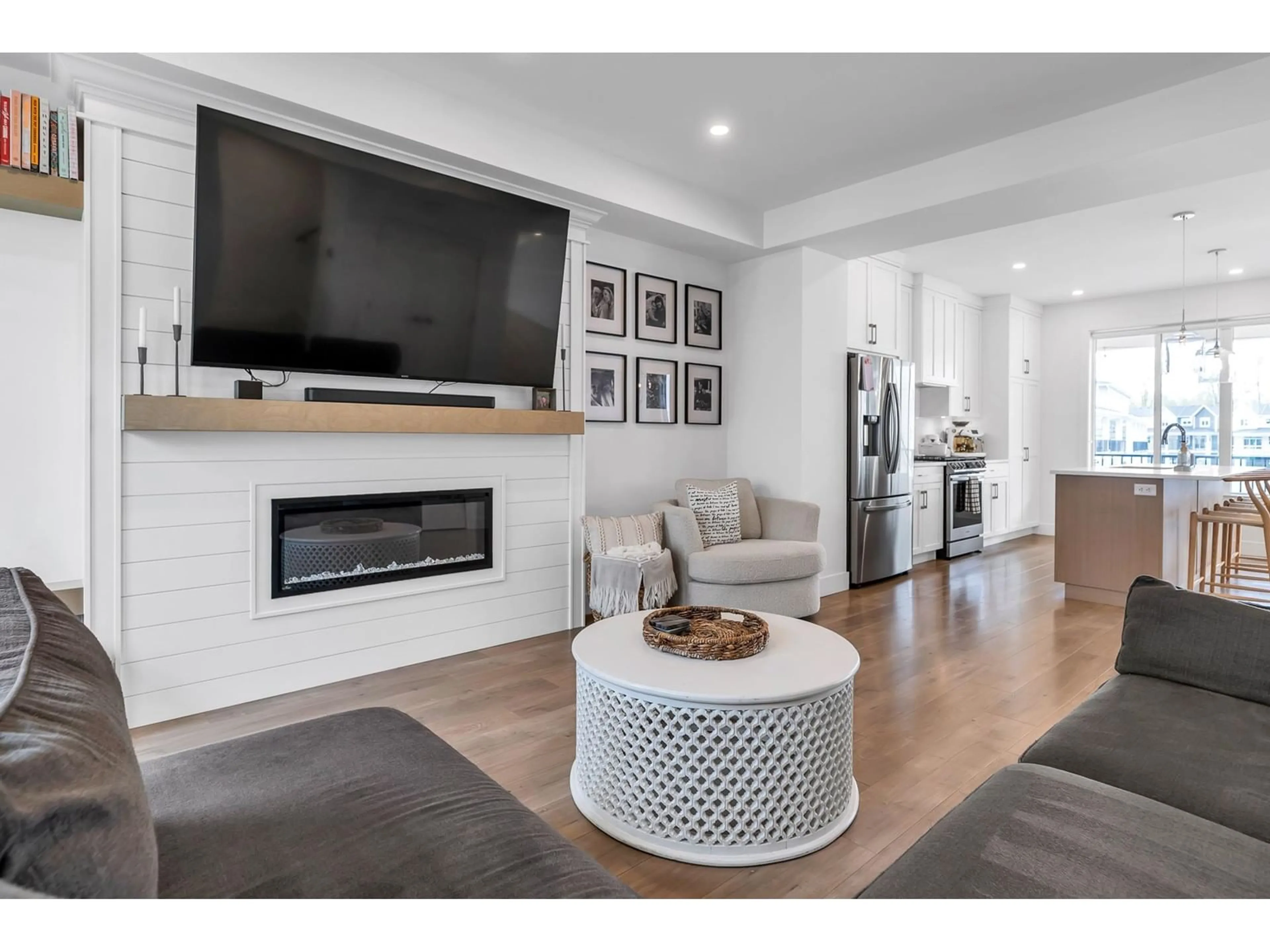8089 FOXFERN ROAD, Chilliwack, British Columbia V2R6G6
Contact us about this property
Highlights
Estimated ValueThis is the price Wahi expects this property to sell for.
The calculation is powered by our Instant Home Value Estimate, which uses current market and property price trends to estimate your home’s value with a 90% accuracy rate.Not available
Price/Sqft$400/sqft
Est. Mortgage$3,114/mo
Tax Amount (2024)$2,600/yr
Days On Market28 days
Description
End unit rowhome. No neighbours behind, and a nice view corridor down the street. Immaculate and shows like brand new. 2-toned kitchen with floor to ceiling cupboards, gas stove, quartz counters, large fridge, and huge island with sink. Spacious living room with stylish fireplace, pot lights, vinyl plank flooring and plenty of natural light. Primary bedroom is large and accommodate a king bed, with iron chandelier and a 4-piece ensuite with double sinks. Natural gas furnace plus a heat pump, so heating/air conditioning costs are minimal. Large covered sundeck and low maintenance yard with artificial turf. Huge double garage that is fully insulated. Prepaid lease, so no monthly payments, except the $70 HOA fee. 2 pets allowed. No lease payment, no GST, and no Property Transfer Tax. * PREC - Personal Real Estate Corporation (id:39198)
Property Details
Interior
Features
Main level Floor
Living room
11.6 x 17.8Kitchen
16.9 x 8.5Dining room
12.1 x 11.4Foyer
5 x 5.7Property History
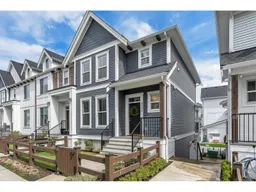 37
37
