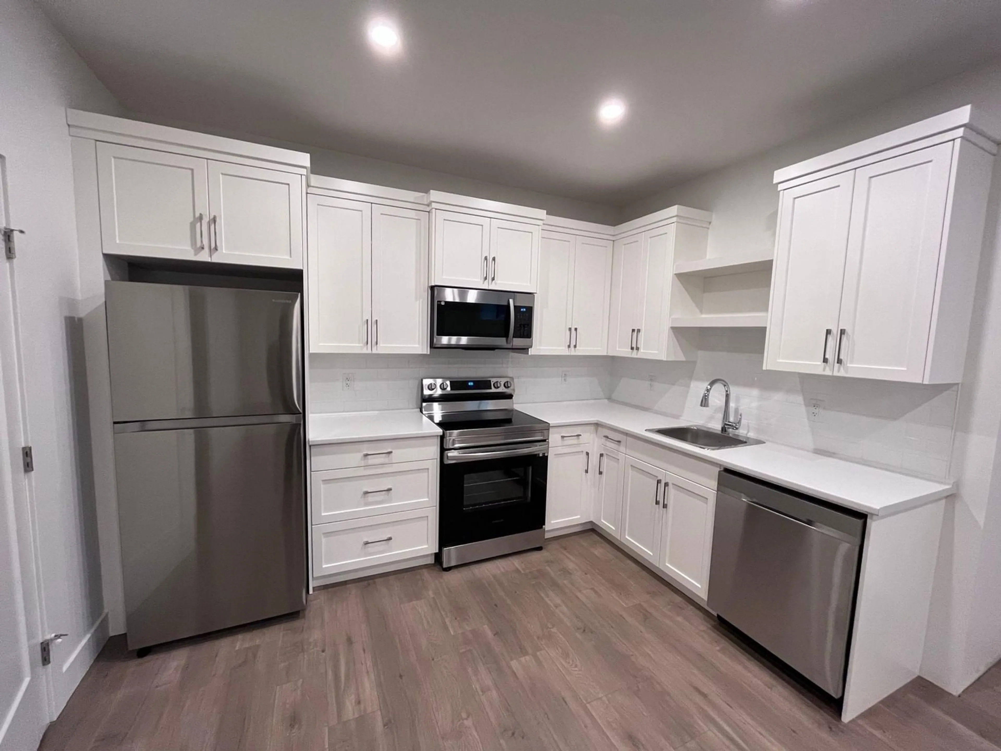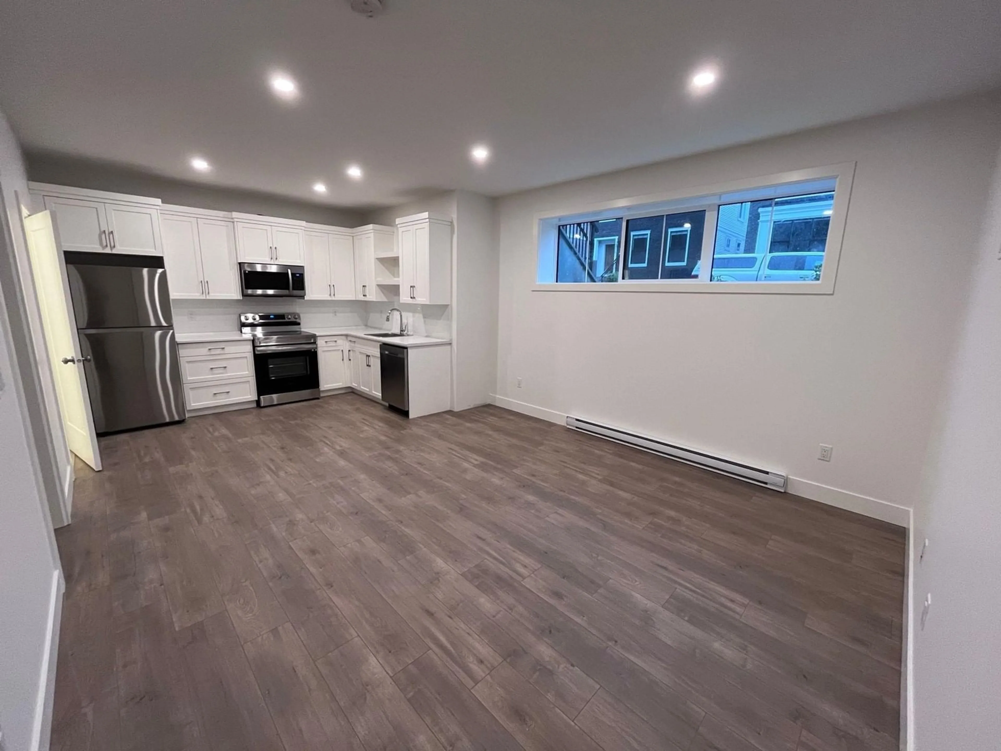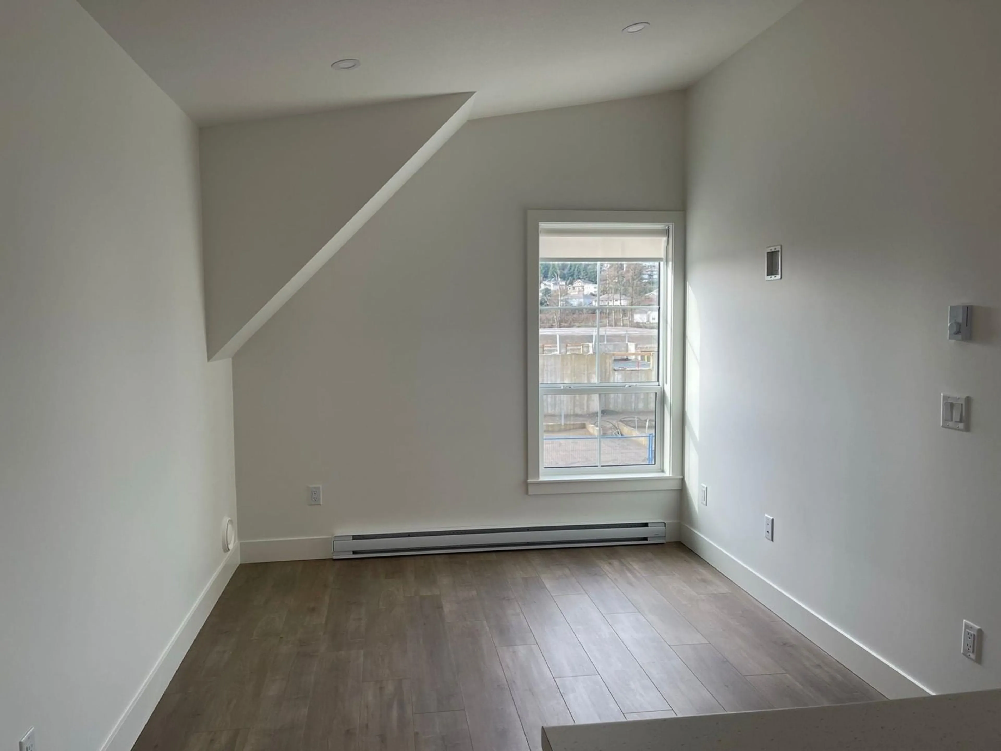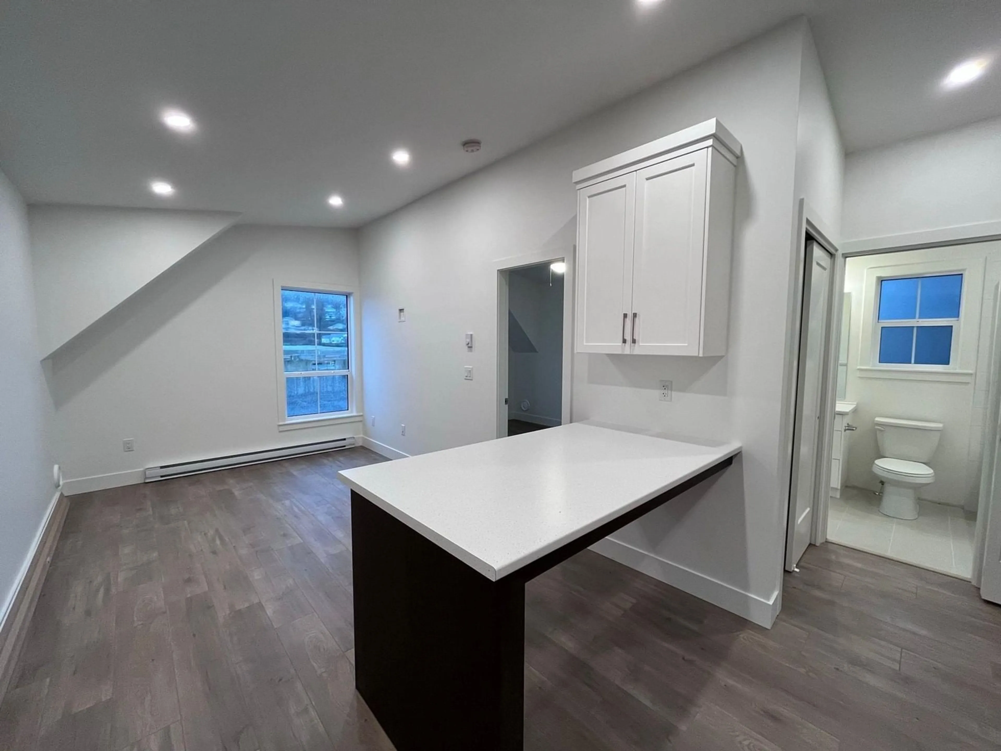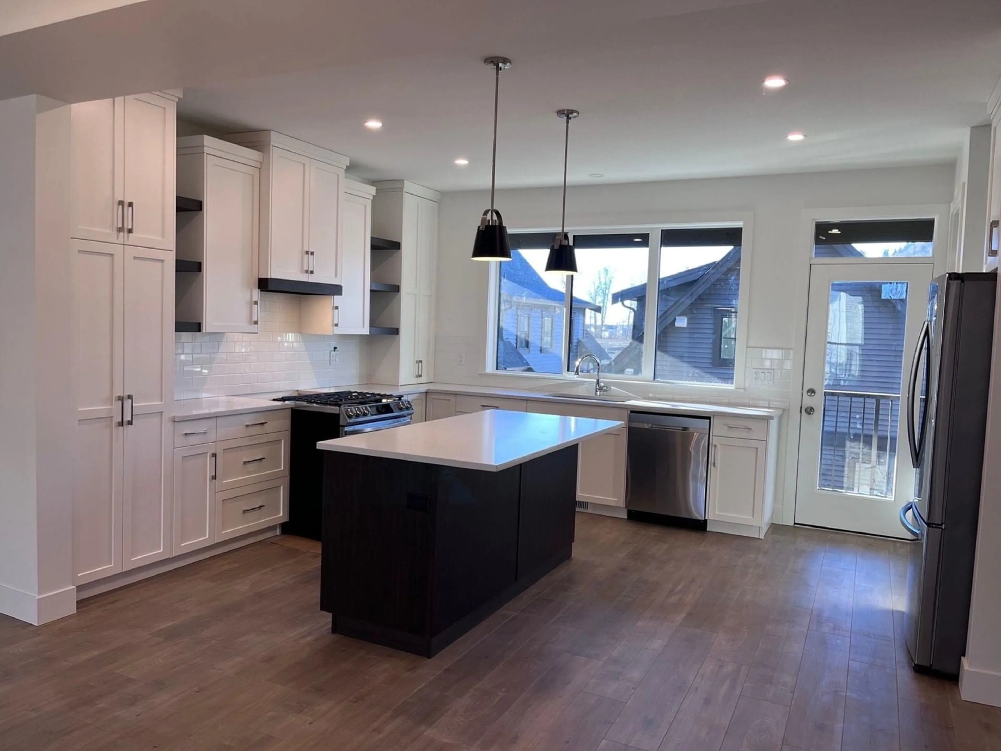7873 CEDARBROOK ROAD, Chilliwack, British Columbia V2R6G7
Contact us about this property
Highlights
Estimated ValueThis is the price Wahi expects this property to sell for.
The calculation is powered by our Instant Home Value Estimate, which uses current market and property price trends to estimate your home’s value with a 90% accuracy rate.Not available
Price/Sqft$409/sqft
Est. Mortgage$5,067/mo
Tax Amount (2024)$4,624/yr
Days On Market8 days
Description
Stunning 4-bedroom executive home with dual income potential, featuring a legal 1-bed basement suite & a 1-bed coach house above the detached 2-car garage. This bright, spacious home boasts a modern kitchen with quartz counters, gas range & large island, plus upgraded bathrooms, electric fireplace & air conditioning. Located in Cedarbrook"”Chilliwack's premier master-planned community"”enjoy 10-acre parks, walking trails, retail village, spray park & dog park. Additional perks include artificial turf, ecobee thermostat & high-end finishes throughout"”perfect for luxurious living & investment! (id:39198)
Property Details
Interior
Features
Above Floor
Primary Bedroom
Bedroom 2
10'2.0 x 12'8.0Bedroom 3
Other
10'4.0 x 7'8.0Property History
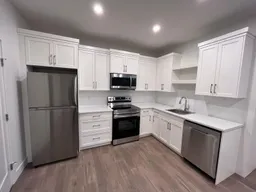 32
32
